Family Room Design Photos with a Music Area and a Wood Fireplace Surround
Refine by:
Budget
Sort by:Popular Today
21 - 40 of 101 photos
Item 1 of 3
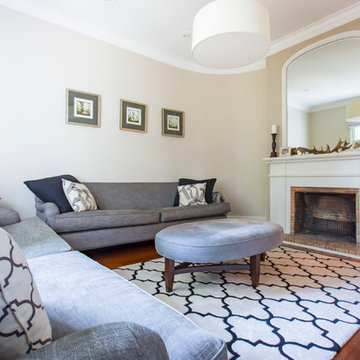
This is an example of a mid-sized traditional family room in Sydney with a music area, beige walls, medium hardwood floors, a standard fireplace, a freestanding tv and a wood fireplace surround.
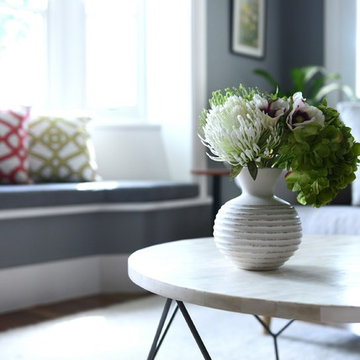
Inward Outward Photography
This is an example of a mid-sized traditional enclosed family room in Sydney with a music area, grey walls, medium hardwood floors, a standard fireplace, a wood fireplace surround, no tv and brown floor.
This is an example of a mid-sized traditional enclosed family room in Sydney with a music area, grey walls, medium hardwood floors, a standard fireplace, a wood fireplace surround, no tv and brown floor.
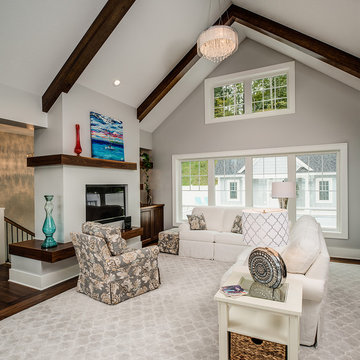
Contemporary eco-friendly home with numerous walnut accents. Photos: Phoenix Photography
Inspiration for a large contemporary open concept family room in Other with a music area, grey walls, dark hardwood floors, a standard fireplace, a wood fireplace surround and a built-in media wall.
Inspiration for a large contemporary open concept family room in Other with a music area, grey walls, dark hardwood floors, a standard fireplace, a wood fireplace surround and a built-in media wall.
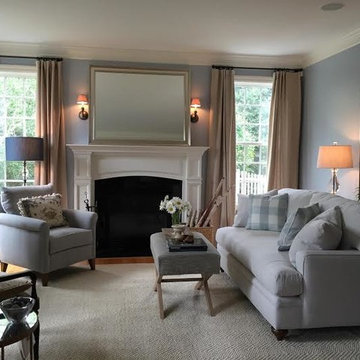
jaime cashier
Inspiration for a mid-sized transitional enclosed family room in Boston with blue walls, a music area, medium hardwood floors, a standard fireplace, a wood fireplace surround and no tv.
Inspiration for a mid-sized transitional enclosed family room in Boston with blue walls, a music area, medium hardwood floors, a standard fireplace, a wood fireplace surround and no tv.
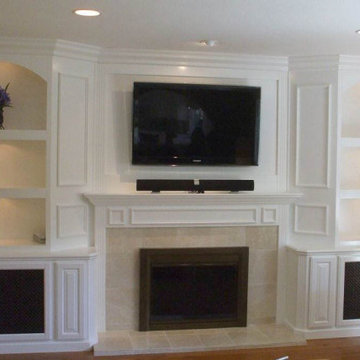
Design ideas for a traditional family room in Tampa with a music area, a standard fireplace, a wood fireplace surround and a built-in media wall.
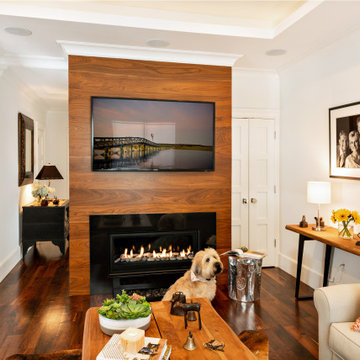
Beautiful family room with modern fireplace to a transitional style house.
Large transitional family room in Boston with a music area, white walls, dark hardwood floors, a standard fireplace, a wood fireplace surround, a wall-mounted tv, brown floor and coffered.
Large transitional family room in Boston with a music area, white walls, dark hardwood floors, a standard fireplace, a wood fireplace surround, a wall-mounted tv, brown floor and coffered.
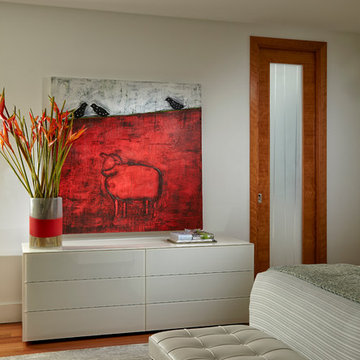
Home and Living Examiner said:
Modern renovation by J Design Group is stunning
J Design Group, an expert in luxury design, completed a new project in Tamarac, Florida, which involved the total interior remodeling of this home. We were so intrigued by the photos and design ideas, we decided to talk to J Design Group CEO, Jennifer Corredor. The concept behind the redesign was inspired by the client’s relocation.
Andrea Campbell: How did you get a feel for the client's aesthetic?
Jennifer Corredor: After a one-on-one with the Client, I could get a real sense of her aesthetics for this home and the type of furnishings she gravitated towards.
The redesign included a total interior remodeling of the client's home. All of this was done with the client's personal style in mind. Certain walls were removed to maximize the openness of the area and bathrooms were also demolished and reconstructed for a new layout. This included removing the old tiles and replacing with white 40” x 40” glass tiles for the main open living area which optimized the space immediately. Bedroom floors were dressed with exotic African Teak to introduce warmth to the space.
We also removed and replaced the outdated kitchen with a modern look and streamlined, state-of-the-art kitchen appliances. To introduce some color for the backsplash and match the client's taste, we introduced a splash of plum-colored glass behind the stove and kept the remaining backsplash with frosted glass. We then removed all the doors throughout the home and replaced with custom-made doors which were a combination of cherry with insert of frosted glass and stainless steel handles.
All interior lights were replaced with LED bulbs and stainless steel trims, including unique pendant and wall sconces that were also added. All bathrooms were totally gutted and remodeled with unique wall finishes, including an entire marble slab utilized in the master bath shower stall.
Once renovation of the home was completed, we proceeded to install beautiful high-end modern furniture for interior and exterior, from lines such as B&B Italia to complete a masterful design. One-of-a-kind and limited edition accessories and vases complimented the look with original art, most of which was custom-made for the home.
To complete the home, state of the art A/V system was introduced. The idea is always to enhance and amplify spaces in a way that is unique to the client and exceeds his/her expectations.
To see complete J Design Group featured article, go to: http://www.examiner.com/article/modern-renovation-by-j-design-group-is-stunning
Living Room,
Dining room,
Master Bedroom,
Master Bathroom,
Powder Bathroom,
Miami Interior Designers,
Miami Interior Designer,
Interior Designers Miami,
Interior Designer Miami,
Modern Interior Designers,
Modern Interior Designer,
Modern interior decorators,
Modern interior decorator,
Miami,
Contemporary Interior Designers,
Contemporary Interior Designer,
Interior design decorators,
Interior design decorator,
Interior Decoration and Design,
Black Interior Designers,
Black Interior Designer,
Interior designer,
Interior designers,
Home interior designers,
Home interior designer,
Daniel Newcomb
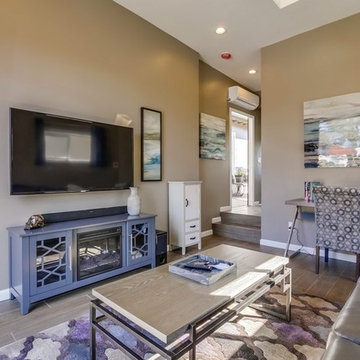
Guest house living room
Photo of a mid-sized contemporary enclosed family room in Orange County with a wall-mounted tv, a music area, grey walls, porcelain floors, a standard fireplace, a wood fireplace surround and grey floor.
Photo of a mid-sized contemporary enclosed family room in Orange County with a wall-mounted tv, a music area, grey walls, porcelain floors, a standard fireplace, a wood fireplace surround and grey floor.
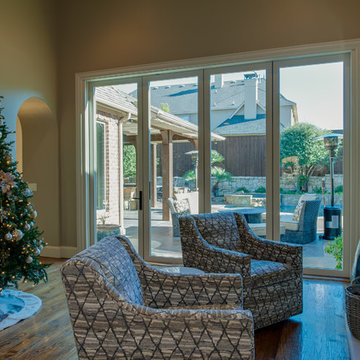
Centor Integrated Folding doors are absolutely designed for luxury living. Centor folding doors are available in a wide range of configurations, spanning an opening up to 30' 2-3/4" wide. The clean design and hidden hardware create a gallery-quality frame around your view.
This design is available in with a natural wood interior and an aluminum exterior for long-lasting performance (or choose all-aluminum). Enjoy years of high performance with adjustable hardware that keeps operating smoothly.
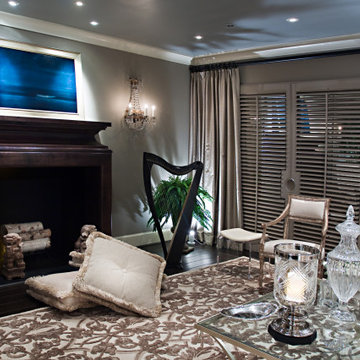
Note the Before image, and see the difference. This room has no windows, and while the look is dressy, it is incredibly durable, and features, Wii games, and other kid friendly surfaces. In the evening, things button-up and serve an adult gathering rather nicely
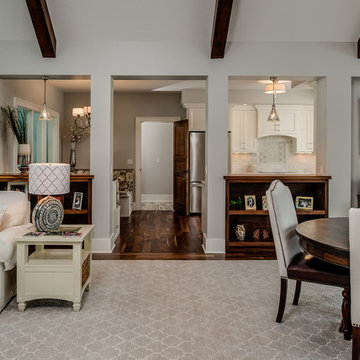
Contemporary eco-friendly home with numerous walnut accents. Photos: Phoenix Photography
Large contemporary open concept family room in Other with a music area, grey walls, dark hardwood floors, a standard fireplace, a wood fireplace surround and a built-in media wall.
Large contemporary open concept family room in Other with a music area, grey walls, dark hardwood floors, a standard fireplace, a wood fireplace surround and a built-in media wall.
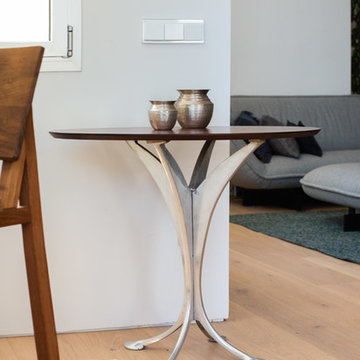
Carlos Luque
Inspiration for a mid-sized modern open concept family room in Madrid with white walls, brown floor, a music area, light hardwood floors, a corner fireplace, a wood fireplace surround and a freestanding tv.
Inspiration for a mid-sized modern open concept family room in Madrid with white walls, brown floor, a music area, light hardwood floors, a corner fireplace, a wood fireplace surround and a freestanding tv.
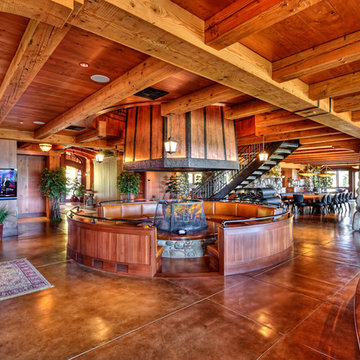
Have you ever seen an open fire pit for an indoor fireplace? With 17 zones of HVAC, 18 zones of video and 27 zones of audio, this home really comes to life! Enriching lifestyles with technology
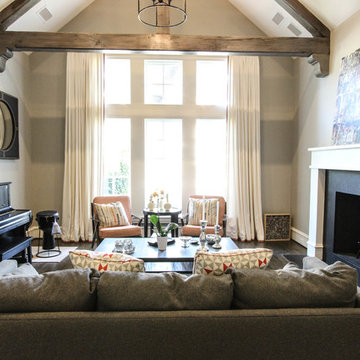
Photo of a mid-sized transitional enclosed family room with a music area, dark hardwood floors, a standard fireplace, a wood fireplace surround and no tv.
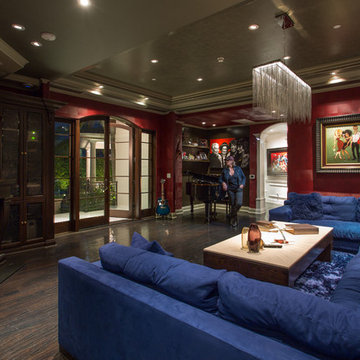
This room is part of an amazing Beverly Hills Home. My client loved the idea of a snappy mood room with the Wow! Factor. The walls are papered in a calf skin vinyl.
Photography by : Angelo Costa 310 985 5509
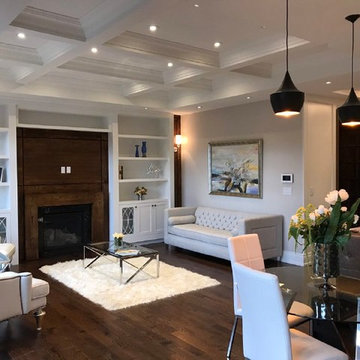
GELANAZ & ASSOCIATES INC.
Interior Design Consultant
TORONTO, ONTARIO
Design ideas for a large traditional open concept family room in Toronto with a music area, white walls, dark hardwood floors, a standard fireplace, a wood fireplace surround, a wall-mounted tv and brown floor.
Design ideas for a large traditional open concept family room in Toronto with a music area, white walls, dark hardwood floors, a standard fireplace, a wood fireplace surround, a wall-mounted tv and brown floor.
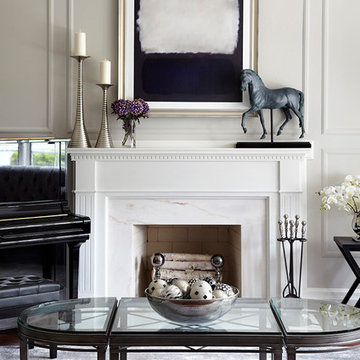
Lisa Petrole
Small transitional enclosed family room in Paris with a music area, beige walls, dark hardwood floors, a standard fireplace, no tv and a wood fireplace surround.
Small transitional enclosed family room in Paris with a music area, beige walls, dark hardwood floors, a standard fireplace, no tv and a wood fireplace surround.
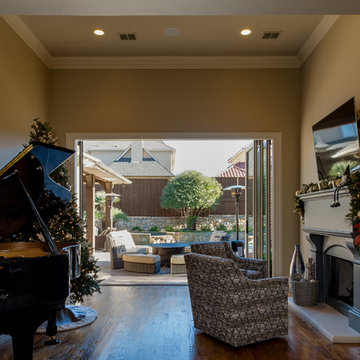
Centor and ProVia patio doors in Frisco, TX.
Centor Integrated Folding doors are absolutely designed for luxury living. Centor folding doors are available in a wide range of configurations, spanning an opening up to 30' 2-3/4" wide. The clean design and hidden hardware create a gallery-quality frame around your view.
This design is available in with a natural wood interior and an aluminum exterior for long-lasting performance (or choose all-aluminum). Enjoy years of high performance with adjustable hardware that keeps operating smoothly.
The world's first integrated door. Hidden hardware for a clean and elegant design. Thermally-improved frame and panels. Choose double or triple-glazed glass.
Customize by choosing from a wide variety of colors and accessories. Protected by a 10-Year Limited Warranty.
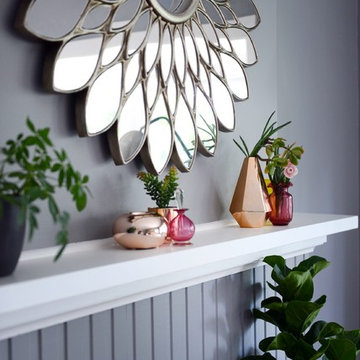
Inward Outward Photography
Photo of a mid-sized traditional enclosed family room in Sydney with a music area, grey walls, medium hardwood floors, a standard fireplace, a wood fireplace surround, no tv and brown floor.
Photo of a mid-sized traditional enclosed family room in Sydney with a music area, grey walls, medium hardwood floors, a standard fireplace, a wood fireplace surround, no tv and brown floor.
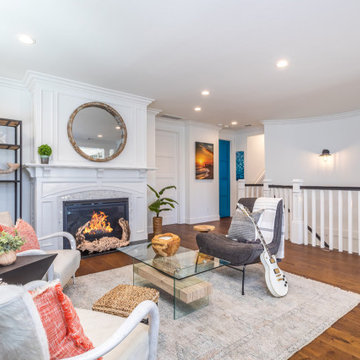
Design ideas for a large beach style loft-style family room in Los Angeles with a music area, multi-coloured walls, dark hardwood floors, a two-sided fireplace, a wood fireplace surround, no tv and brown floor.
Family Room Design Photos with a Music Area and a Wood Fireplace Surround
2