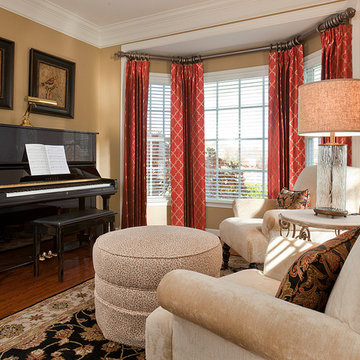Family Room Design Photos with a Music Area and Medium Hardwood Floors
Refine by:
Budget
Sort by:Popular Today
1 - 20 of 812 photos
Item 1 of 3
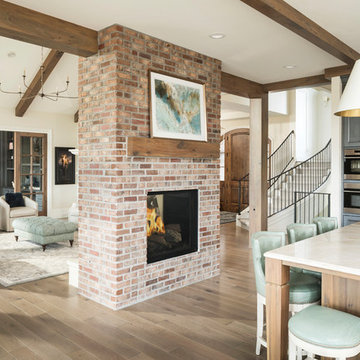
Josh Caldwell Photography
This is an example of a transitional open concept family room in Denver with a music area, beige walls, medium hardwood floors, a two-sided fireplace, a brick fireplace surround and brown floor.
This is an example of a transitional open concept family room in Denver with a music area, beige walls, medium hardwood floors, a two-sided fireplace, a brick fireplace surround and brown floor.

Our Seattle studio designed this stunning 5,000+ square foot Snohomish home to make it comfortable and fun for a wonderful family of six.
On the main level, our clients wanted a mudroom. So we removed an unused hall closet and converted the large full bathroom into a powder room. This allowed for a nice landing space off the garage entrance. We also decided to close off the formal dining room and convert it into a hidden butler's pantry. In the beautiful kitchen, we created a bright, airy, lively vibe with beautiful tones of blue, white, and wood. Elegant backsplash tiles, stunning lighting, and sleek countertops complete the lively atmosphere in this kitchen.
On the second level, we created stunning bedrooms for each member of the family. In the primary bedroom, we used neutral grasscloth wallpaper that adds texture, warmth, and a bit of sophistication to the space creating a relaxing retreat for the couple. We used rustic wood shiplap and deep navy tones to define the boys' rooms, while soft pinks, peaches, and purples were used to make a pretty, idyllic little girls' room.
In the basement, we added a large entertainment area with a show-stopping wet bar, a large plush sectional, and beautifully painted built-ins. We also managed to squeeze in an additional bedroom and a full bathroom to create the perfect retreat for overnight guests.
For the decor, we blended in some farmhouse elements to feel connected to the beautiful Snohomish landscape. We achieved this by using a muted earth-tone color palette, warm wood tones, and modern elements. The home is reminiscent of its spectacular views – tones of blue in the kitchen, primary bathroom, boys' rooms, and basement; eucalyptus green in the kids' flex space; and accents of browns and rust throughout.
---Project designed by interior design studio Kimberlee Marie Interiors. They serve the Seattle metro area including Seattle, Bellevue, Kirkland, Medina, Clyde Hill, and Hunts Point.
For more about Kimberlee Marie Interiors, see here: https://www.kimberleemarie.com/
To learn more about this project, see here:
https://www.kimberleemarie.com/modern-luxury-home-remodel-snohomish
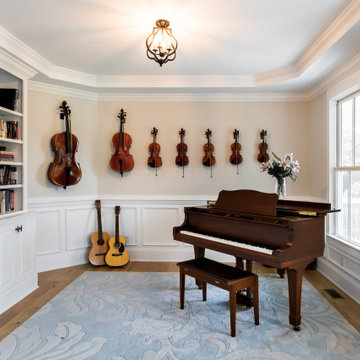
Design ideas for a mid-sized transitional open concept family room in Charleston with a music area, beige walls and medium hardwood floors.
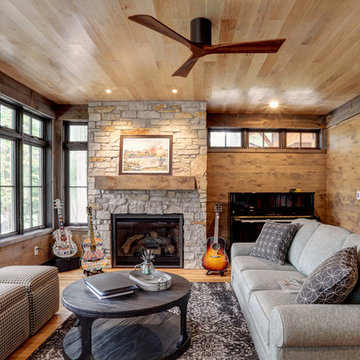
This is an example of a country family room in Other with a music area, brown walls, medium hardwood floors, a standard fireplace, a stone fireplace surround and brown floor.
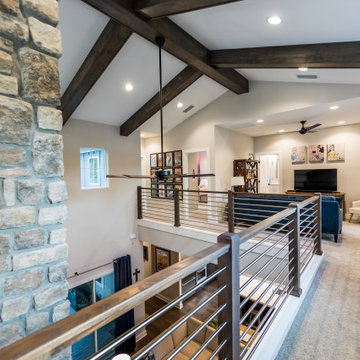
DreamDesign®25, Springmoor House, is a modern rustic farmhouse and courtyard-style home. A semi-detached guest suite (which can also be used as a studio, office, pool house or other function) with separate entrance is the front of the house adjacent to a gated entry. In the courtyard, a pool and spa create a private retreat. The main house is approximately 2500 SF and includes four bedrooms and 2 1/2 baths. The design centerpiece is the two-story great room with asymmetrical stone fireplace and wrap-around staircase and balcony. A modern open-concept kitchen with large island and Thermador appliances is open to both great and dining rooms. The first-floor master suite is serene and modern with vaulted ceilings, floating vanity and open shower.
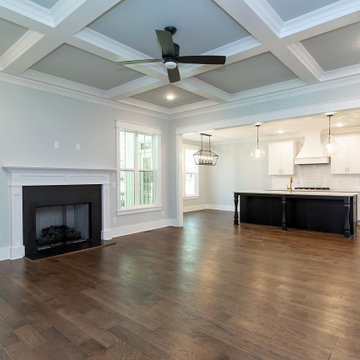
Dwight Myers Real Estate Photography
Inspiration for a large traditional open concept family room in Raleigh with a music area, grey walls, medium hardwood floors, a standard fireplace, a stone fireplace surround, a wall-mounted tv and brown floor.
Inspiration for a large traditional open concept family room in Raleigh with a music area, grey walls, medium hardwood floors, a standard fireplace, a stone fireplace surround, a wall-mounted tv and brown floor.
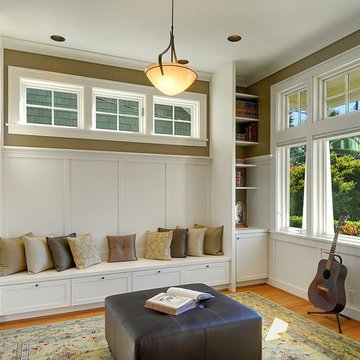
Design ideas for an arts and crafts enclosed family room in Seattle with a music area, beige walls and medium hardwood floors.
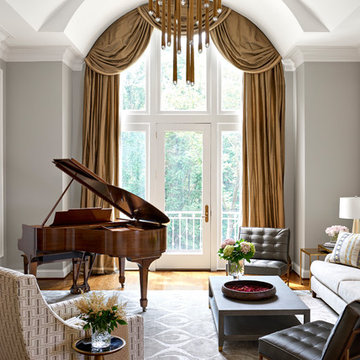
This is a stunning Forest Hills home that was traditional by design. The client requested it be updated. The program was to brighten the space by using neutral colors, textiles, and furnishings that are on trend and timeless.
Photo Credit: Nicholas Mcginn
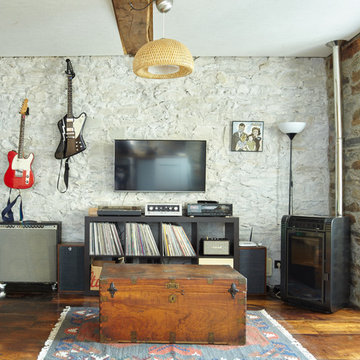
Country family room in Madrid with a music area, beige walls, medium hardwood floors, a wood stove and a wall-mounted tv.
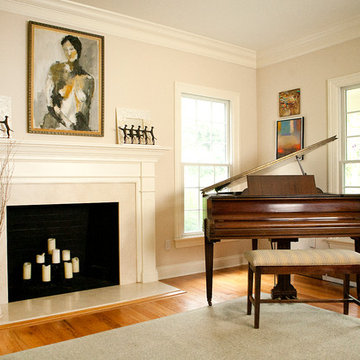
A comfortable Family Room designed with family in mind, comfortable, durable with a variety of texture and finishes.
Photography by Phil Garlington, UK
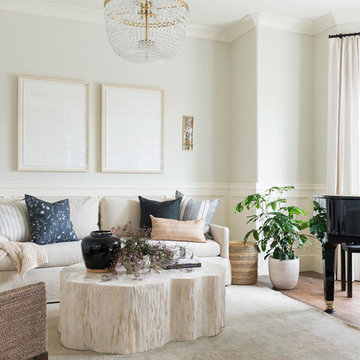
This is an example of a small beach style enclosed family room in Salt Lake City with a music area, white walls, medium hardwood floors, no tv and multi-coloured floor.
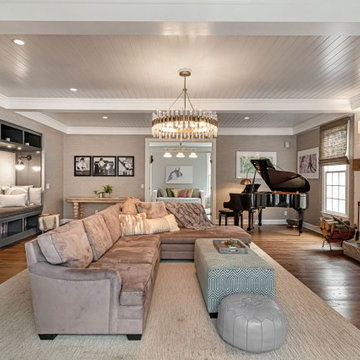
Expansive transitional enclosed family room in New York with a music area, grey walls, medium hardwood floors, a standard fireplace, a tile fireplace surround, no tv and brown floor.
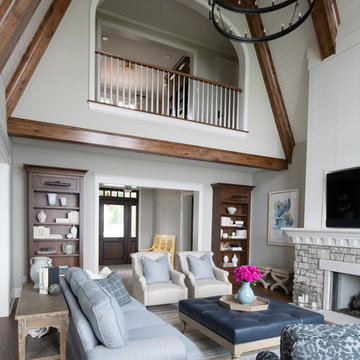
Scott Amundson Photography
Inspiration for a mid-sized beach style enclosed family room in Minneapolis with a music area, beige walls, medium hardwood floors, a standard fireplace, a stone fireplace surround, a wall-mounted tv and brown floor.
Inspiration for a mid-sized beach style enclosed family room in Minneapolis with a music area, beige walls, medium hardwood floors, a standard fireplace, a stone fireplace surround, a wall-mounted tv and brown floor.
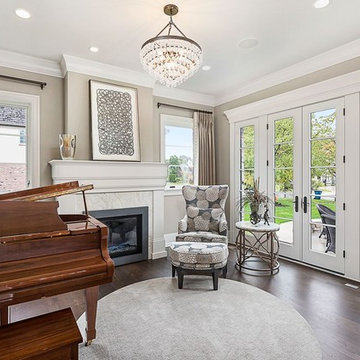
Picture Perfect Marina Storm
Inspiration for a mid-sized traditional enclosed family room in Chicago with grey walls, medium hardwood floors, a stone fireplace surround, brown floor, a standard fireplace, no tv and a music area.
Inspiration for a mid-sized traditional enclosed family room in Chicago with grey walls, medium hardwood floors, a stone fireplace surround, brown floor, a standard fireplace, no tv and a music area.
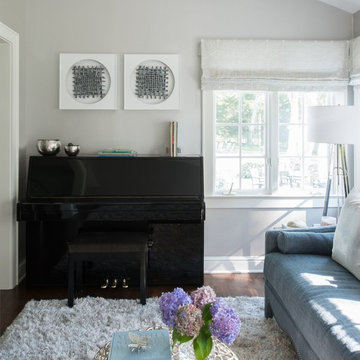
Jane Beiles Photography
This is an example of a mid-sized transitional enclosed family room in DC Metro with a music area, grey walls, medium hardwood floors, brown floor, no fireplace and no tv.
This is an example of a mid-sized transitional enclosed family room in DC Metro with a music area, grey walls, medium hardwood floors, brown floor, no fireplace and no tv.
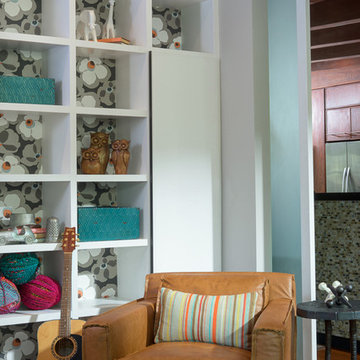
Dave Scaletta
This is an example of a mid-sized modern enclosed family room in Orlando with a music area, grey walls, medium hardwood floors, no fireplace and a wall-mounted tv.
This is an example of a mid-sized modern enclosed family room in Orlando with a music area, grey walls, medium hardwood floors, no fireplace and a wall-mounted tv.
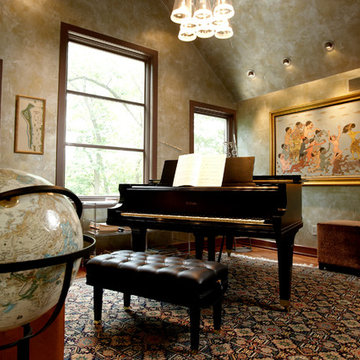
a-frame porch, ceiling fan, large tile flooring, north woods, three season porch furniture, three-season porch, tiled coffee table, walk-out deck, wicker porch furniture, wooden a-frame ceiling,
© PURE Design Environments
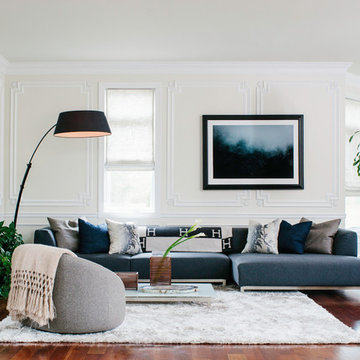
Julian Huarte
Design ideas for a transitional open concept family room in Philadelphia with a music area, beige walls, medium hardwood floors and orange floor.
Design ideas for a transitional open concept family room in Philadelphia with a music area, beige walls, medium hardwood floors and orange floor.
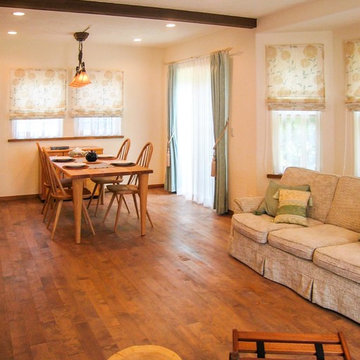
リビングの写真です。
Photo of a mid-sized open concept family room in Other with a music area, white walls, medium hardwood floors, no fireplace, a corner tv and beige floor.
Photo of a mid-sized open concept family room in Other with a music area, white walls, medium hardwood floors, no fireplace, a corner tv and beige floor.
Family Room Design Photos with a Music Area and Medium Hardwood Floors
1
