All Ceiling Designs Family Room Design Photos with a Music Area
Refine by:
Budget
Sort by:Popular Today
1 - 20 of 235 photos
Item 1 of 3

Design ideas for a transitional enclosed family room in Denver with a music area, blue walls, medium hardwood floors, a standard fireplace, no tv, brown floor, vaulted and panelled walls.
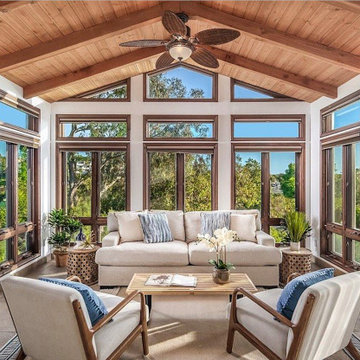
One of two family room areas in this luxury Encinitas CA home has views of the ocean, an open floor plan and opens on to a second full kitchen for entertaining at its best!
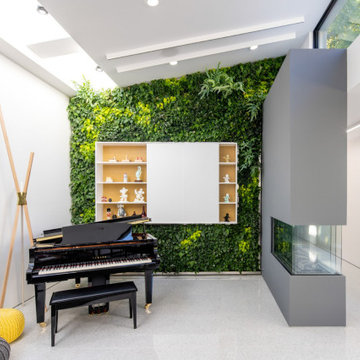
Dan Brunn Architecture prides itself on the economy and efficiency of its designs, so the firm was eager to incorporate BONE Structure’s steel system in Bridge House. Combining classic post-and-beam structure with energy-efficient solutions, BONE Structure delivers a flexible, durable, and sustainable product. “Building construction technology is so far behind, and we haven’t really progressed,” says Brunn, “so we were excited by the prospect working with BONE Structure.”

Eye catching 2 tone custom built-in cabinets flank stunning granite fireplace. Shelves are all lit up with LED puck lighting.
Photo of a large modern open concept family room in Orange County with a music area, beige walls, porcelain floors, a ribbon fireplace, a stone fireplace surround, a wall-mounted tv, beige floor and exposed beam.
Photo of a large modern open concept family room in Orange County with a music area, beige walls, porcelain floors, a ribbon fireplace, a stone fireplace surround, a wall-mounted tv, beige floor and exposed beam.

Mid-sized arts and crafts enclosed family room in Chicago with a music area, blue walls, medium hardwood floors, no fireplace, a freestanding tv, brown floor, wallpaper and wallpaper.

This 1960s home was in original condition and badly in need of some functional and cosmetic updates. We opened up the great room into an open concept space, converted the half bathroom downstairs into a full bath, and updated finishes all throughout with finishes that felt period-appropriate and reflective of the owner's Asian heritage.
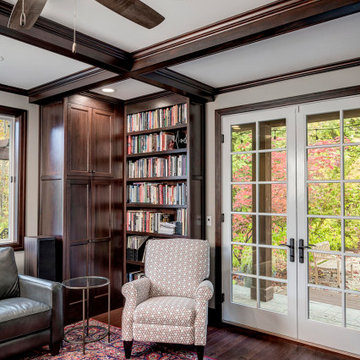
warm and soothing Music Room with beautiful ceiling beams and dark stained cabinets. Truly a space for lounging as well as creative jazz to be played. The staircase leads to the wine room.

This project tell us an personal client history, was published in the most important magazines and profesional sites. We used natural materials, special lighting, design furniture and beautiful art pieces.
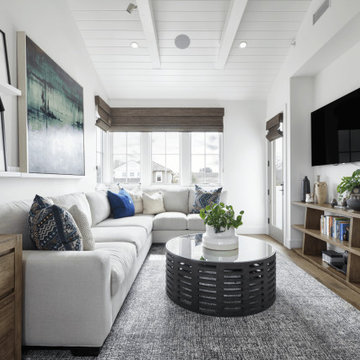
This is an example of a large beach style enclosed family room in Orange County with a music area, white walls, medium hardwood floors, no fireplace, a wall-mounted tv, brown floor and vaulted.
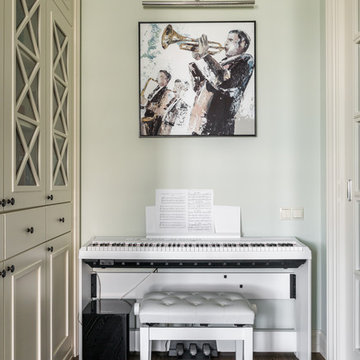
музыкальная комната
Design ideas for a mid-sized transitional enclosed family room in Moscow with a music area, beige walls, dark hardwood floors, a wall-mounted tv, brown floor and coffered.
Design ideas for a mid-sized transitional enclosed family room in Moscow with a music area, beige walls, dark hardwood floors, a wall-mounted tv, brown floor and coffered.
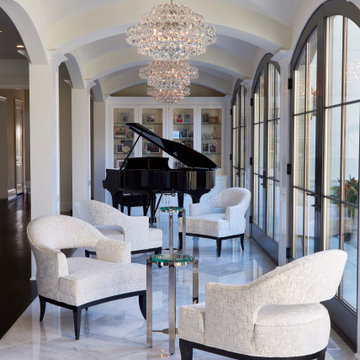
This is an example of a transitional open concept family room in Philadelphia with a music area, beige walls, no fireplace, no tv, grey floor and vaulted.
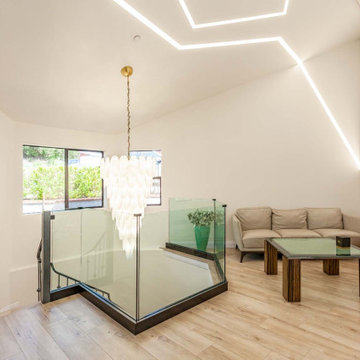
Design ideas for a large modern open concept family room in Los Angeles with a music area, white walls, vinyl floors, a standard fireplace, a stone fireplace surround, no tv, brown floor and vaulted.

Large scandinavian open concept family room in Dusseldorf with a music area, grey walls, bamboo floors, a hanging fireplace, a metal fireplace surround, a wall-mounted tv, brown floor, wallpaper and wallpaper.
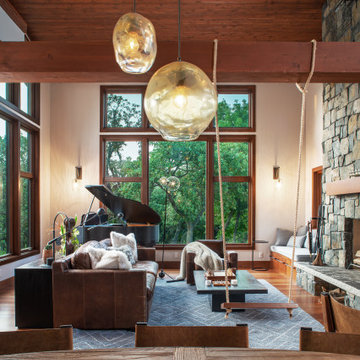
Family room with wood burning fireplace, piano, leather couch and a swing. Reading nook in the corner and large windows. The ceiling and floors are wood with exposed wood beams.
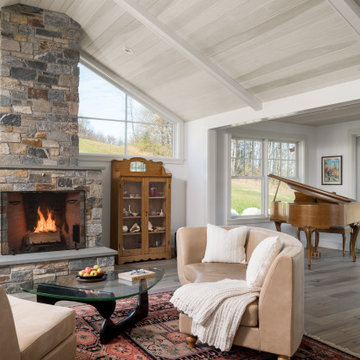
Design ideas for a large country open concept family room in Burlington with a music area, a standard fireplace, a stone fireplace surround and wood.
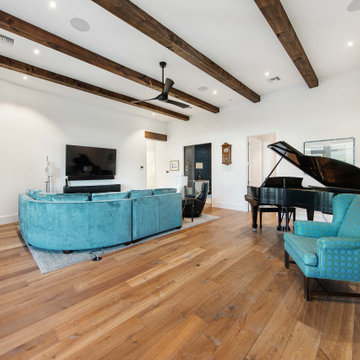
Engineered European Oak with a UV Oil Finish. Manufactured by WoodCo.
Inspiration for a large traditional enclosed family room in Austin with a music area, white walls, medium hardwood floors, no fireplace, a wall-mounted tv, brown floor and exposed beam.
Inspiration for a large traditional enclosed family room in Austin with a music area, white walls, medium hardwood floors, no fireplace, a wall-mounted tv, brown floor and exposed beam.
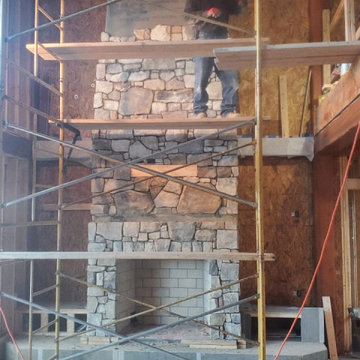
This is an example of a large open concept family room in DC Metro with a music area, a standard fireplace, a stone fireplace surround, a wall-mounted tv, exposed beam and brick walls.

Large scandinavian open concept family room in Dusseldorf with a music area, grey walls, bamboo floors, a hanging fireplace, a metal fireplace surround, a wall-mounted tv, brown floor, wallpaper and wallpaper.

Beautiful traditional sitting room
Design ideas for a large enclosed family room in Other with a music area, brown walls, limestone floors, a standard fireplace, a concealed tv, white floor and coffered.
Design ideas for a large enclosed family room in Other with a music area, brown walls, limestone floors, a standard fireplace, a concealed tv, white floor and coffered.
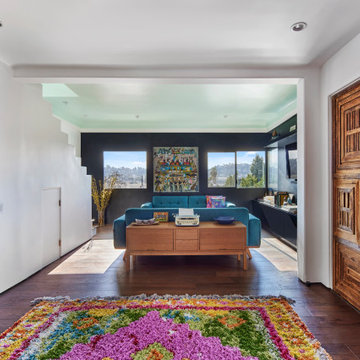
The entry features a 5-inch thick antique door made of redwood. The entry opens to the living room with views of the hillside beyond. Also, a built-in desk nook is fitted under the stairs. The cove ceiling is painted a light sea-foam color while the media cabinets and wall are painted black to obscure the television.
All Ceiling Designs Family Room Design Photos with a Music Area
1