All Ceiling Designs Family Room Design Photos with a Music Area
Refine by:
Budget
Sort by:Popular Today
141 - 160 of 237 photos
Item 1 of 3
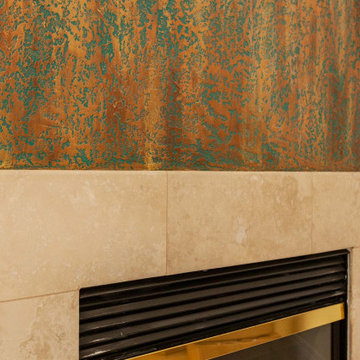
Large modern open concept family room in Los Angeles with a music area, white walls, vinyl floors, a standard fireplace, a stone fireplace surround, no tv, brown floor and vaulted.
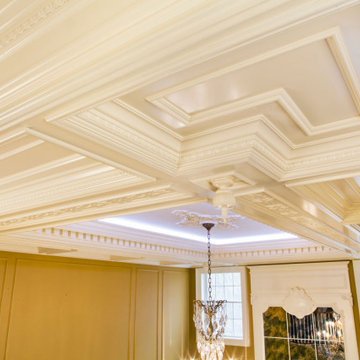
Hand carved woodwork, coffere ceiling, mantel and tv unit.
Large traditional enclosed family room in Philadelphia with a music area, yellow walls, a standard fireplace, a wood fireplace surround, a freestanding tv, vaulted and wood walls.
Large traditional enclosed family room in Philadelphia with a music area, yellow walls, a standard fireplace, a wood fireplace surround, a freestanding tv, vaulted and wood walls.
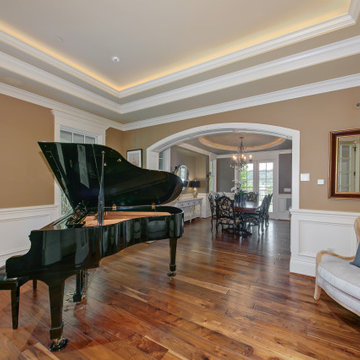
Design ideas for a large traditional open concept family room in Seattle with a music area, brown walls, medium hardwood floors, recessed and decorative wall panelling.
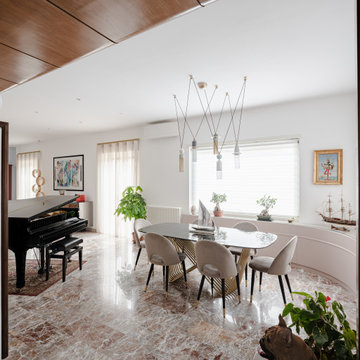
Vista del salone
Large contemporary family room in Rome with a music area, marble floors, a wall-mounted tv and wood.
Large contemporary family room in Rome with a music area, marble floors, a wall-mounted tv and wood.
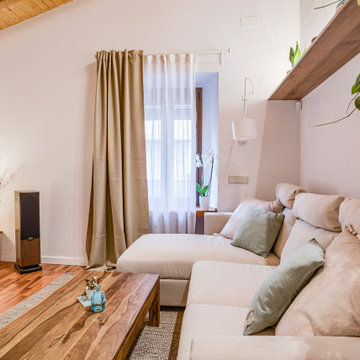
La salita es el espacio donde nuestra clienta se relaja, escucha música con sus grandes altavoces o mira alguna película. También quiere, pero, poder leer un libro o hacer un pica pica informal con sus amigos en el sofá.
Creamos un mueble bajo en forma de “L” que hace a su vez de banco, espacio para almacenar, poner decoración o guardar aparatos electrónicos. Utilizamos módulos básicos y los personalizamos con un sobre de madera a juego con la mesita de centro y la estantería de sobre el sofá.
Repicamos una de las paredes para dejar visto el ladrillo y lo pintamos de blanco.
Al otro lado: un sofá junto a la ventana, sobre una alfombra muy agradable al tacto y unas cortinas en dos capas (blancas y beige). Arriba una estantería pensada para poner un proyector y con una tira LED integrada.
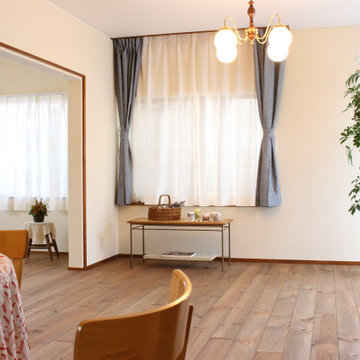
元々和室だった空間を続きの洋室にしました。
Inspiration for a mid-sized midcentury open concept family room in Nagoya with a music area, beige walls, dark hardwood floors, a wall-mounted tv, brown floor and wallpaper.
Inspiration for a mid-sized midcentury open concept family room in Nagoya with a music area, beige walls, dark hardwood floors, a wall-mounted tv, brown floor and wallpaper.
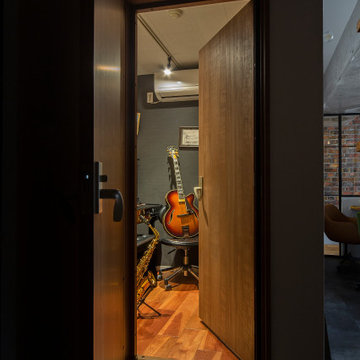
Design ideas for an industrial family room in Osaka with a music area, grey walls, plywood floors, no fireplace, brown floor and wallpaper.
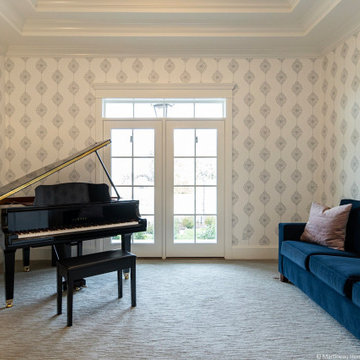
Photo of a large transitional open concept family room in Salt Lake City with a music area, multi-coloured walls, carpet, no fireplace, no tv, grey floor and recessed.
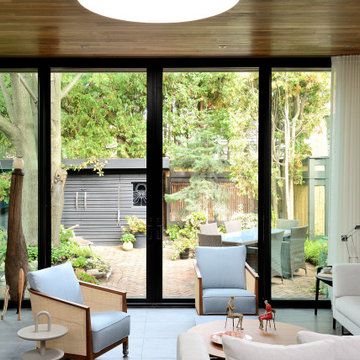
Full spectrum floor to ceiling and wall to wall pella patio doors, coupled with the round velux skylight provide ample light and connection to the outdoors, while sheltering from the elements when desired.
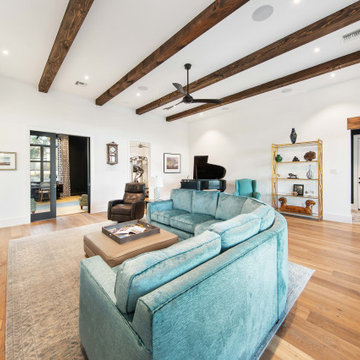
Engineered European Oak with a UV Oil Finish. Manufactured by WoodCo.
Design ideas for a large traditional enclosed family room in Austin with a music area, white walls, medium hardwood floors, no fireplace, a wall-mounted tv, brown floor and exposed beam.
Design ideas for a large traditional enclosed family room in Austin with a music area, white walls, medium hardwood floors, no fireplace, a wall-mounted tv, brown floor and exposed beam.
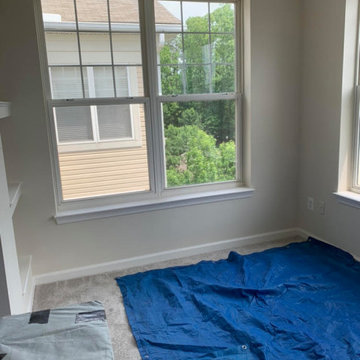
replacement glass for windows. Residential glass replacement - Home window Glass replacement- window seal failure- broken window seal- broken window glass replacement- double pane glass replacement- foggy window repair- foggy glass replacement
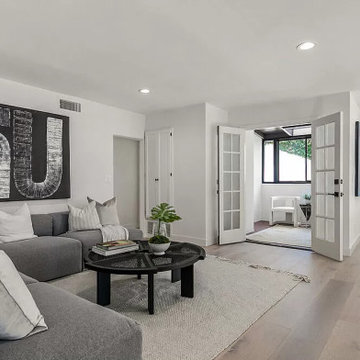
Second floor Family Room
Installation of light hardwood flooring, double French doors, access cylinder lighting, glass paneled railing and a fresh paint to finish.
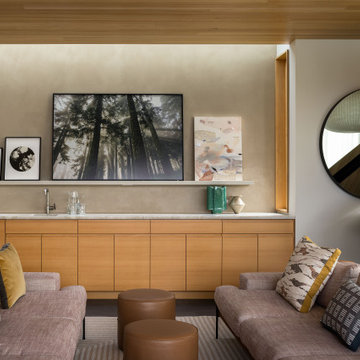
A long skylight filters northern light down onto a plaster feature wall.
Photography: Andrew Pogue Photography
Photo of a mid-sized modern open concept family room in Seattle with a music area, white walls, porcelain floors, grey floor and wood.
Photo of a mid-sized modern open concept family room in Seattle with a music area, white walls, porcelain floors, grey floor and wood.
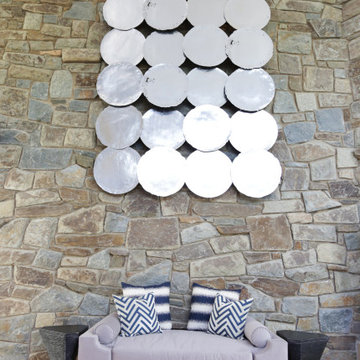
This gallery room design elegantly combines cool color tones with a sleek modern look. The wavy area rug anchors the room with subtle visual textures reminiscent of water. The art in the space makes the room feel much like a museum, while the furniture and accessories will bring in warmth into the room.
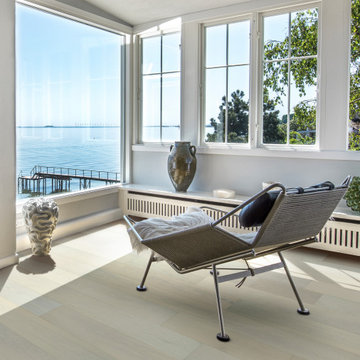
Pure Oak – The Serenity Collection offers a clean grade of uplifting tones & hues that compliment any interior, from classic & traditional to modern & minimal. The perfect selection where peace and style, merge.
Pure Oak is a CLEANPLUS Grade, meaning planks have limited pronounced color, variation and contrast.
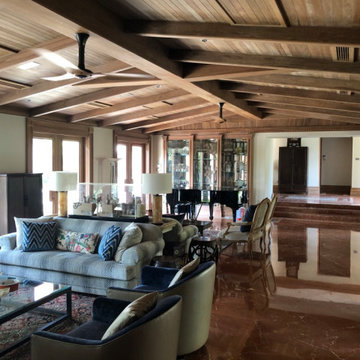
This is an example of an expansive asian open concept family room in Singapore with a music area, beige walls, marble floors, red floor, exposed beam and decorative wall panelling.
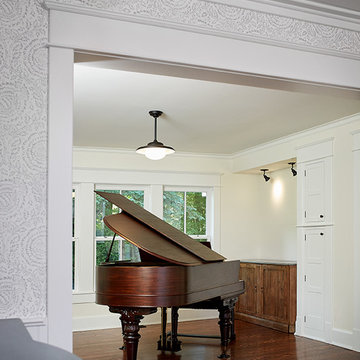
This is an example of a country open concept family room in Grand Rapids with a music area, beige walls, dark hardwood floors, brown floor, timber and wallpaper.
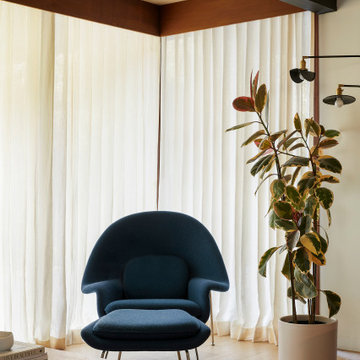
This 1960s home was in original condition and badly in need of some functional and cosmetic updates. We opened up the great room into an open concept space, converted the half bathroom downstairs into a full bath, and updated finishes all throughout with finishes that felt period-appropriate and reflective of the owner's Asian heritage.
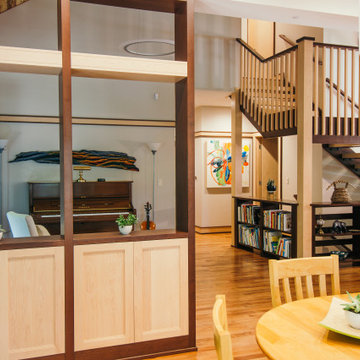
Family Room and open concept Kitchen
Photo of a large contemporary loft-style family room in Other with a music area, green walls, medium hardwood floors, brown floor and vaulted.
Photo of a large contemporary loft-style family room in Other with a music area, green walls, medium hardwood floors, brown floor and vaulted.
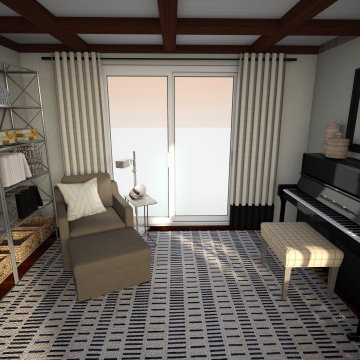
Family room - mid-sized transitional enclosed medium tone wood floor, brown floor and coffered ceiling family room idea in Other with a music area, gray walls and a wall-mounted tv
All Ceiling Designs Family Room Design Photos with a Music Area
8