All TVs Family Room Design Photos with a Music Area
Refine by:
Budget
Sort by:Popular Today
1 - 20 of 1,180 photos
Item 1 of 3
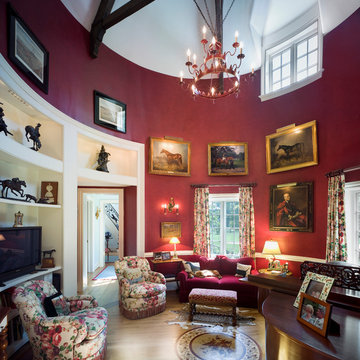
Tom Crane
Design ideas for a traditional family room in Philadelphia with a music area, red walls, medium hardwood floors and a freestanding tv.
Design ideas for a traditional family room in Philadelphia with a music area, red walls, medium hardwood floors and a freestanding tv.
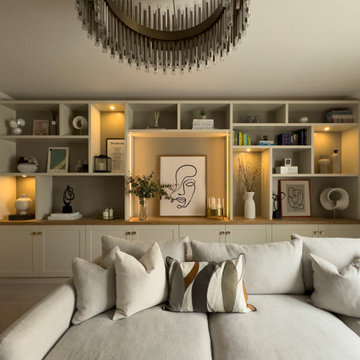
This new build living room lacked storage and comfort with a large corner sofa dominating the space. The owners were keen to use the space for music practice as well as watching TV and asked us to plan room for a piano in the layout as well as create a stylish storage solution.
We created a large library wall that spans from wall to wall with added LEDs to create some ambience. We replaced the sofa with a soft linen feel fabric and fitted a large chandelier to create a focal point.
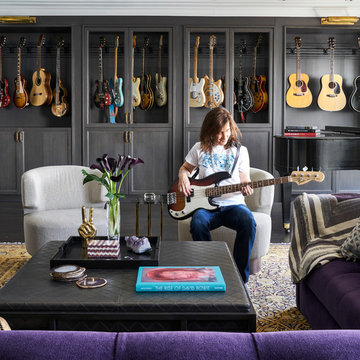
Mike Schwartz
Inspiration for a transitional family room in Chicago with a music area and a built-in media wall.
Inspiration for a transitional family room in Chicago with a music area and a built-in media wall.

This gallery room design elegantly combines cool color tones with a sleek modern look. The wavy area rug anchors the room with subtle visual textures reminiscent of water. The art in the space makes the room feel much like a museum, while the furniture and accessories will bring in warmth into the room.
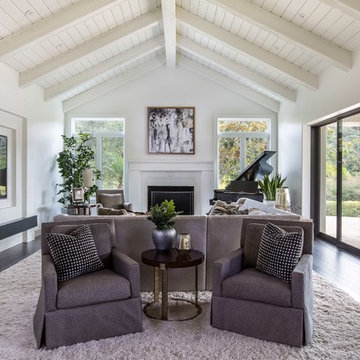
This space was so large and the entertainment center was built before they hired our firm. Making the beams light brought a whole different, clean look to the space!
We made the sectional to enjoy the focal fireplace, piano and media, while the swivel chairs face the kitchen area for overflow guests that come for dinner or just comfortable seating to enjoy the morning coffee.
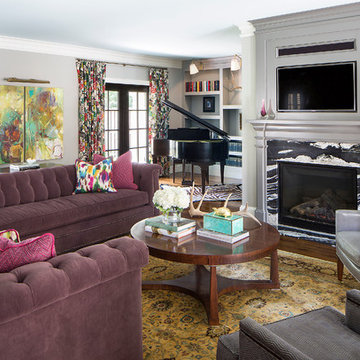
Nancy Nolan
Design ideas for a large traditional open concept family room in Charleston with a music area, grey walls, a standard fireplace, a wall-mounted tv, dark hardwood floors, a tile fireplace surround and brown floor.
Design ideas for a large traditional open concept family room in Charleston with a music area, grey walls, a standard fireplace, a wall-mounted tv, dark hardwood floors, a tile fireplace surround and brown floor.
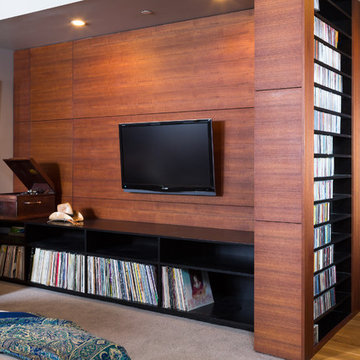
This is an example of a mid-sized contemporary enclosed family room in Los Angeles with grey walls, carpet, a built-in media wall, no fireplace and a music area.
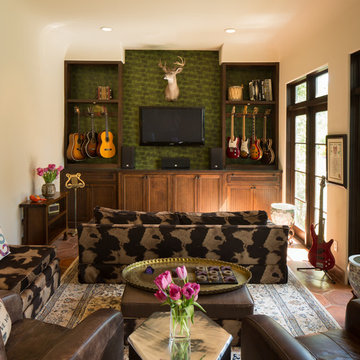
Steve Chenn
Design ideas for a mid-sized mediterranean family room in Houston with a music area, green walls, terra-cotta floors, no fireplace and a wall-mounted tv.
Design ideas for a mid-sized mediterranean family room in Houston with a music area, green walls, terra-cotta floors, no fireplace and a wall-mounted tv.
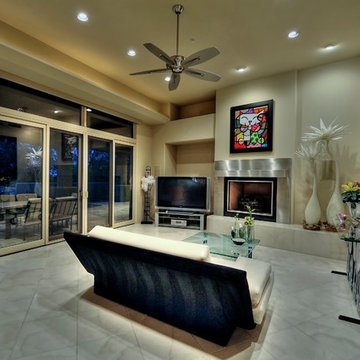
We love this family room's sliding glass doors, recessed lighting and custom steel fireplace.
Photo of an expansive contemporary enclosed family room in Phoenix with a music area, beige walls, travertine floors, a standard fireplace, a metal fireplace surround and a freestanding tv.
Photo of an expansive contemporary enclosed family room in Phoenix with a music area, beige walls, travertine floors, a standard fireplace, a metal fireplace surround and a freestanding tv.
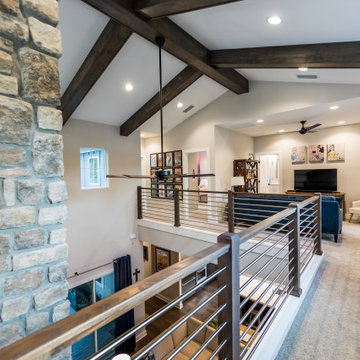
DreamDesign®25, Springmoor House, is a modern rustic farmhouse and courtyard-style home. A semi-detached guest suite (which can also be used as a studio, office, pool house or other function) with separate entrance is the front of the house adjacent to a gated entry. In the courtyard, a pool and spa create a private retreat. The main house is approximately 2500 SF and includes four bedrooms and 2 1/2 baths. The design centerpiece is the two-story great room with asymmetrical stone fireplace and wrap-around staircase and balcony. A modern open-concept kitchen with large island and Thermador appliances is open to both great and dining rooms. The first-floor master suite is serene and modern with vaulted ceilings, floating vanity and open shower.
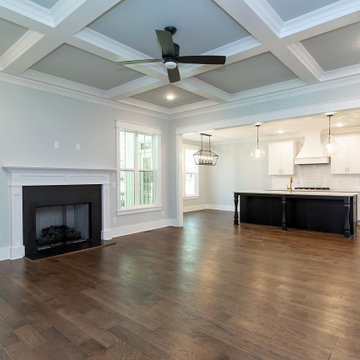
Dwight Myers Real Estate Photography
Inspiration for a large traditional open concept family room in Raleigh with a music area, grey walls, medium hardwood floors, a standard fireplace, a stone fireplace surround, a wall-mounted tv and brown floor.
Inspiration for a large traditional open concept family room in Raleigh with a music area, grey walls, medium hardwood floors, a standard fireplace, a stone fireplace surround, a wall-mounted tv and brown floor.

La sala da pranzo, tra la cucina e il salotto è anche il primo ambiente che si vede entrando in casa. Un grande tavolo con piano in vetro che riflette la luce e il paesaggio esterno con lampada a sospensione di Vibia.
Un mobile libreria separa fisicamente come un filtro con la zona salotto dove c'è un grande divano ad L e un sistema di proiezione video e audio.
I colori come nel resto della casa giocano con i toni del grigio e elemento naturale del legno,

Large scandinavian open concept family room in Dusseldorf with a music area, grey walls, bamboo floors, a hanging fireplace, a metal fireplace surround, a wall-mounted tv, brown floor, wallpaper and wallpaper.

Only a few minutes from the project to the Right (Another Minnetonka Finished Basement) this space was just as cluttered, dark, and underutilized.
Done in tandem with Landmark Remodeling, this space had a specific aesthetic: to be warm, with stained cabinetry, a gas fireplace, and a wet bar.
They also have a musically inclined son who needed a place for his drums and piano. We had ample space to accommodate everything they wanted.
We decided to move the existing laundry to another location, which allowed for a true bar space and two-fold, a dedicated laundry room with folding counter and utility closets.
The existing bathroom was one of the scariest we've seen, but we knew we could save it.
Overall the space was a huge transformation!
Photographer- Height Advantages
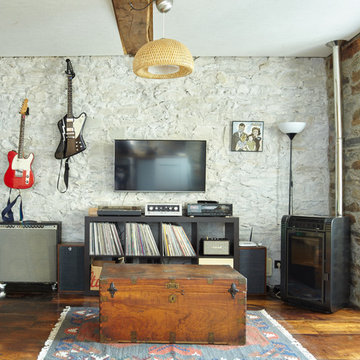
Country family room in Madrid with a music area, beige walls, medium hardwood floors, a wood stove and a wall-mounted tv.
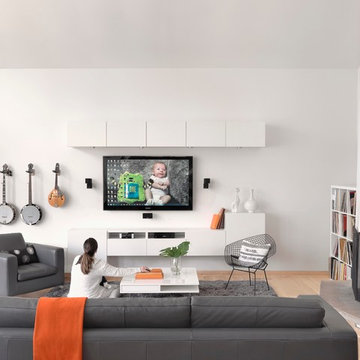
The modern and clean lined living and family room allows the eye to focus on the guitar, banjos and mandolin. The homeowners are also avid collectors of old 33 rpm records.
Alise O'Brien photography
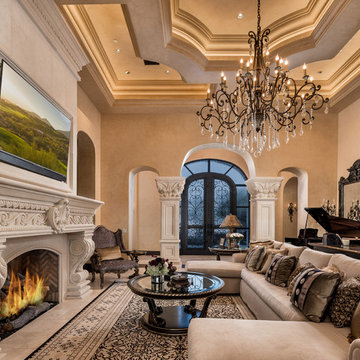
This formal living room features a coffered ceiling and custom cast stone fireplace and mantel, natural stone flooring, built-in tvs and custom molding & millwork which completely transform the space.
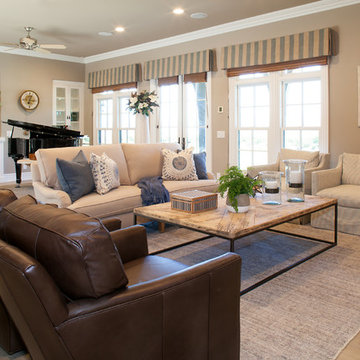
This is an example of a mid-sized transitional open concept family room in Orange County with a music area, brown walls, light hardwood floors and a wall-mounted tv.
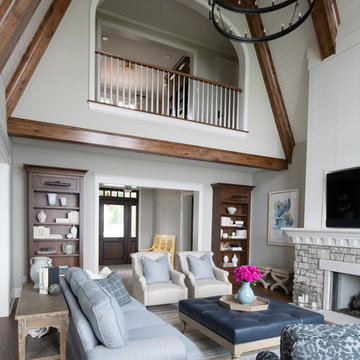
Scott Amundson Photography
Inspiration for a mid-sized beach style enclosed family room in Minneapolis with a music area, beige walls, medium hardwood floors, a standard fireplace, a stone fireplace surround, a wall-mounted tv and brown floor.
Inspiration for a mid-sized beach style enclosed family room in Minneapolis with a music area, beige walls, medium hardwood floors, a standard fireplace, a stone fireplace surround, a wall-mounted tv and brown floor.
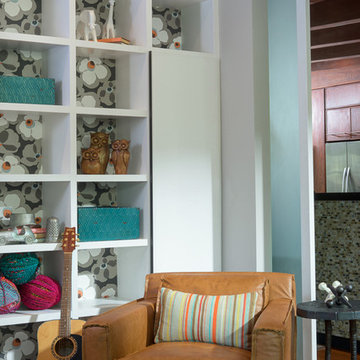
Dave Scaletta
This is an example of a mid-sized modern enclosed family room in Orlando with a music area, grey walls, medium hardwood floors, no fireplace and a wall-mounted tv.
This is an example of a mid-sized modern enclosed family room in Orlando with a music area, grey walls, medium hardwood floors, no fireplace and a wall-mounted tv.
All TVs Family Room Design Photos with a Music Area
1