All TVs Family Room Design Photos with a Music Area
Refine by:
Budget
Sort by:Popular Today
61 - 80 of 1,185 photos
Item 1 of 3
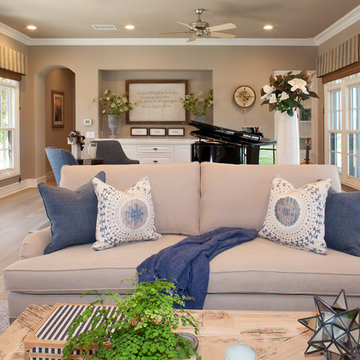
Inspiration for a mid-sized transitional open concept family room in Orange County with a music area, brown walls, light hardwood floors and a wall-mounted tv.

Room by room, we’re taking on this 1970’s home and bringing it into 2021’s aesthetic and functional desires. The homeowner’s started with the bar, lounge area, and dining room. Bright white paint sets the backdrop for these spaces and really brightens up what used to be light gold walls.
We leveraged their beautiful backyard landscape by incorporating organic patterns and earthy botanical colors to play off the nature just beyond the huge sliding doors.
Since the rooms are in one long galley orientation, the design flow was extremely important. Colors pop in the dining room chandelier (the showstopper that just makes this room “wow”) as well as in the artwork and pillows. The dining table, woven wood shades, and grasscloth offer multiple textures throughout the zones by adding depth, while the marble tops’ and tiles’ linear and geometric patterns give a balanced contrast to the other solids in the areas. The result? A beautiful and comfortable entertaining space!
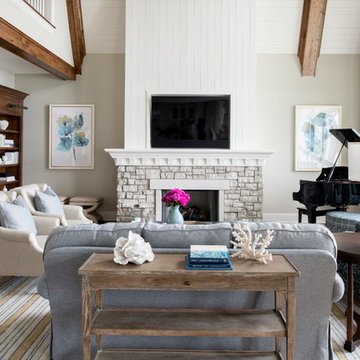
Photo of a beach style family room in Minneapolis with a music area, grey walls, a standard fireplace, a stone fireplace surround and a built-in media wall.
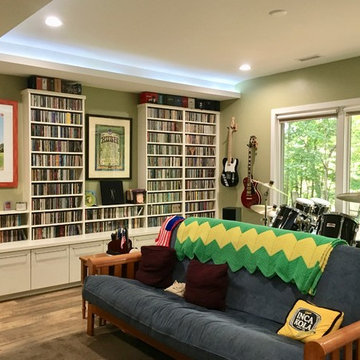
Photographs by Sophie Piesse
This is an example of a mid-sized contemporary enclosed family room in Raleigh with green walls, vinyl floors, a wall-mounted tv, brown floor and a music area.
This is an example of a mid-sized contemporary enclosed family room in Raleigh with green walls, vinyl floors, a wall-mounted tv, brown floor and a music area.
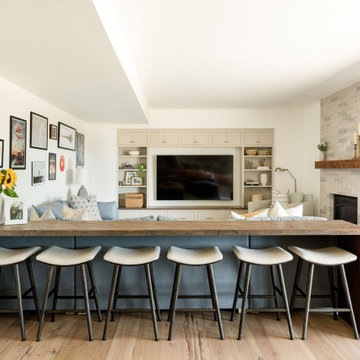
Our Seattle studio designed this stunning 5,000+ square foot Snohomish home to make it comfortable and fun for a wonderful family of six.
On the main level, our clients wanted a mudroom. So we removed an unused hall closet and converted the large full bathroom into a powder room. This allowed for a nice landing space off the garage entrance. We also decided to close off the formal dining room and convert it into a hidden butler's pantry. In the beautiful kitchen, we created a bright, airy, lively vibe with beautiful tones of blue, white, and wood. Elegant backsplash tiles, stunning lighting, and sleek countertops complete the lively atmosphere in this kitchen.
On the second level, we created stunning bedrooms for each member of the family. In the primary bedroom, we used neutral grasscloth wallpaper that adds texture, warmth, and a bit of sophistication to the space creating a relaxing retreat for the couple. We used rustic wood shiplap and deep navy tones to define the boys' rooms, while soft pinks, peaches, and purples were used to make a pretty, idyllic little girls' room.
In the basement, we added a large entertainment area with a show-stopping wet bar, a large plush sectional, and beautifully painted built-ins. We also managed to squeeze in an additional bedroom and a full bathroom to create the perfect retreat for overnight guests.
For the decor, we blended in some farmhouse elements to feel connected to the beautiful Snohomish landscape. We achieved this by using a muted earth-tone color palette, warm wood tones, and modern elements. The home is reminiscent of its spectacular views – tones of blue in the kitchen, primary bathroom, boys' rooms, and basement; eucalyptus green in the kids' flex space; and accents of browns and rust throughout.
---Project designed by interior design studio Kimberlee Marie Interiors. They serve the Seattle metro area including Seattle, Bellevue, Kirkland, Medina, Clyde Hill, and Hunts Point.
For more about Kimberlee Marie Interiors, see here: https://www.kimberleemarie.com/
To learn more about this project, see here:
https://www.kimberleemarie.com/modern-luxury-home-remodel-snohomish
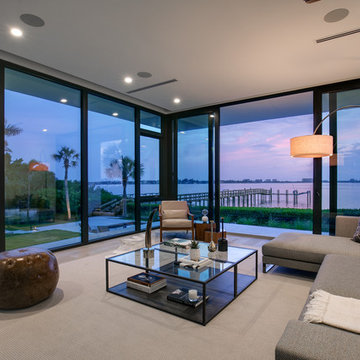
SeaThru is a new, waterfront, modern home. SeaThru was inspired by the mid-century modern homes from our area, known as the Sarasota School of Architecture.
This homes designed to offer more than the standard, ubiquitous rear-yard waterfront outdoor space. A central courtyard offer the residents a respite from the heat that accompanies west sun, and creates a gorgeous intermediate view fro guest staying in the semi-attached guest suite, who can actually SEE THROUGH the main living space and enjoy the bay views.
Noble materials such as stone cladding, oak floors, composite wood louver screens and generous amounts of glass lend to a relaxed, warm-contemporary feeling not typically common to these types of homes.
Photos by Ryan Gamma Photography
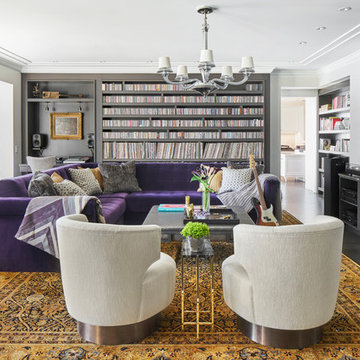
Mike Schwartz
Design ideas for a transitional enclosed family room in Chicago with a music area, white walls, dark hardwood floors, a wall-mounted tv and brown floor.
Design ideas for a transitional enclosed family room in Chicago with a music area, white walls, dark hardwood floors, a wall-mounted tv and brown floor.
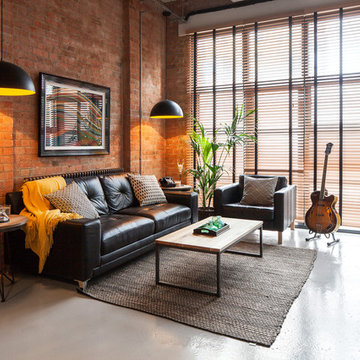
Industrial open concept family room in London with a music area, red walls and a freestanding tv.
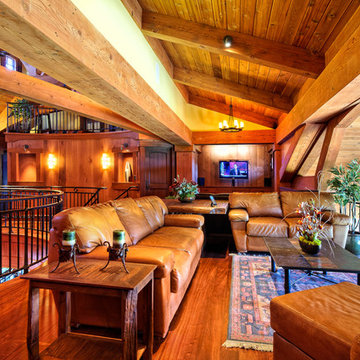
With 17 zones of HVAC, 18 zones of video and 27 zones of audio, this home really comes to life! Enriching lifestyles with technology. The view of the Sierra Nevada Mountains in the distance through this picture window are stunning.
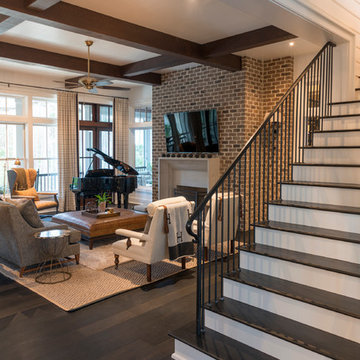
JS Gibson
Large transitional open concept family room in Charleston with a music area, white walls, dark hardwood floors, no fireplace and a wall-mounted tv.
Large transitional open concept family room in Charleston with a music area, white walls, dark hardwood floors, no fireplace and a wall-mounted tv.
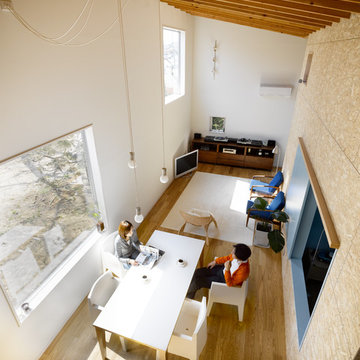
撮影/ナカサ&パートナーズ 守屋欣史
Photo of a large modern open concept family room in Other with a music area, multi-coloured walls, plywood floors, a freestanding tv and brown floor.
Photo of a large modern open concept family room in Other with a music area, multi-coloured walls, plywood floors, a freestanding tv and brown floor.
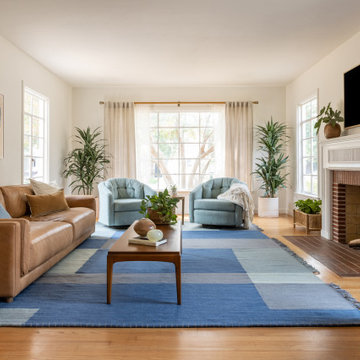
This bright and airy living room was created through pastel pops of pink and blue and natural elements of greenery, lots of light, and a sleek caramel leather couch all focused around the red brick fireplace.

Photo of a mid-sized contemporary family room in Dallas with a music area, white walls, medium hardwood floors, no fireplace, a tile fireplace surround, a wall-mounted tv and brown floor.
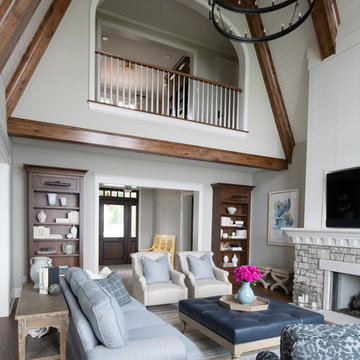
Scott Amundson Photography
Inspiration for a mid-sized beach style enclosed family room in Minneapolis with a music area, beige walls, medium hardwood floors, a standard fireplace, a stone fireplace surround, a wall-mounted tv and brown floor.
Inspiration for a mid-sized beach style enclosed family room in Minneapolis with a music area, beige walls, medium hardwood floors, a standard fireplace, a stone fireplace surround, a wall-mounted tv and brown floor.
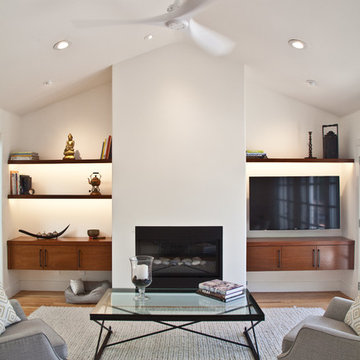
In this project we redesign the family room, upgraded the fire place to work on gas and controlled by a thermostats, worked on the walls and ceilings to be smooth, painted white, installed new doors, trims, replaced all electrical outlets, recessed lights, Installed LED under cabinet tape light, wall mounted TV, floating cabinets and shelves, wall mount tv, remote control sky light, refinish hardwood floors, installed ceiling fans,
photos taken by Durabuilt Construction Inc
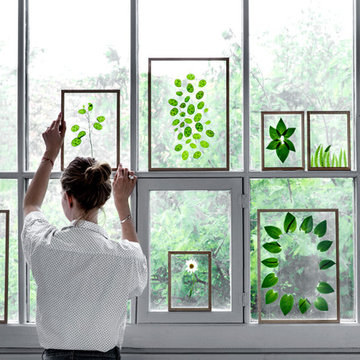
Das richtige Bild zu finden ist zumeist einfacher als es gekonnt in Szene zu setzen. Der Bilderrahmen aus dem Hause Moebe macht es einem in dieser Hinsicht aber sehr einfach, ganz nach dem Motto des Designlabels aus Kopenhagen “keep things simple”.
Bestehend aus zwei Plexiglasplatten und vier filigranen Leisten aus hellem Eichenholz überzeugt FRAME mit Einfachheit und Übersichtlichkeit. Die einzelnen Elemente zusammensteckend, komplettiert diese ein schwarzes, den gesamten Rahmen umlaufendes Gummiband, welches gleichzeitig als Aufhängung dient. Einen stärkeren Kontrast bietet FRAME mit direkten Vergleich zur Ausführung aus Holz mit schwarzen Rahmenteilen aus Alumnium.
Dem eigenen Ausstellungsstück kommt der zurückhaltende Charakter FRAMEs in jedem Fall zugute. Ob ein Bild, getrocknete, florale Elemente oder andere flache Kunstwerke das Innere des Holzrahmens zieren, ist der eigenen Fantasie überlassen. Die freie, unberührte und zudem durchsichtige Glasfläche lädt von Beginn zum eigenen kreativen Schaffen ein.
Erhältlich in vier verschiedenen Größen, entsprechen die angegebenen Maße des Bilderrahmens den jeweiligen DIN-Formaten A2, A3, A4 und A5. Für eine Präsentation im Stil eines Passepartouts ist ein Bild mit geringeren Abmaßen zu wählen. Im Bilderrahmenformat A4 eignet sich beispielsweise ein A5 Print, eine Postkarte ziert den kleinsten der angebotenen Rahmen FRAME.
Besonders reizend ist dabei die bestehende transparente Freifläche, die dem Ausstellungsstück zusätzlichen Raum gibt und einen nahezu schwebenden Charakter verleiht. Mittels des beiliegendes Bandes leicht an der Wand zu befestigen, überzeugt das Designerstück von Moebe zweifelsfrei in puncto Design, Funktionalität und Individualität - eine wahre Bereicherung für das eigene Zuhause.
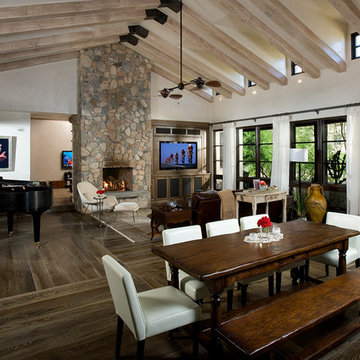
Photo of a contemporary open concept family room in Phoenix with a music area, beige walls, dark hardwood floors, a standard fireplace, a stone fireplace surround and a built-in media wall.
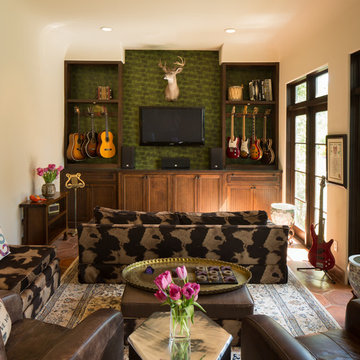
Steve Chenn
Design ideas for a mid-sized mediterranean family room in Houston with a music area, green walls, terra-cotta floors, no fireplace and a wall-mounted tv.
Design ideas for a mid-sized mediterranean family room in Houston with a music area, green walls, terra-cotta floors, no fireplace and a wall-mounted tv.
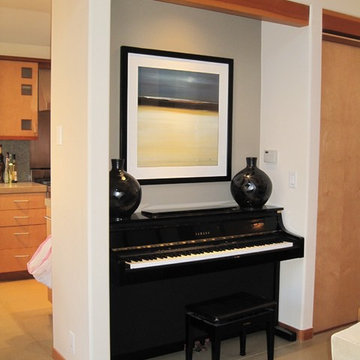
In the living room layout, a special nook was created for decorating around the upright piano
This is an example of a small asian open concept family room in San Francisco with a music area, beige walls, concrete floors and a concealed tv.
This is an example of a small asian open concept family room in San Francisco with a music area, beige walls, concrete floors and a concealed tv.
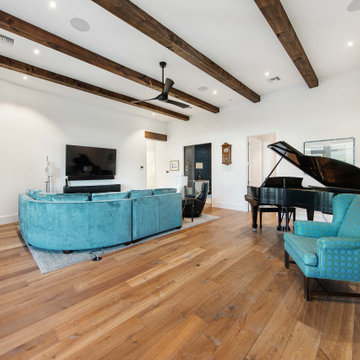
Engineered European Oak with a UV Oil Finish. Manufactured by WoodCo.
Inspiration for a large traditional enclosed family room in Austin with a music area, white walls, medium hardwood floors, no fireplace, a wall-mounted tv, brown floor and exposed beam.
Inspiration for a large traditional enclosed family room in Austin with a music area, white walls, medium hardwood floors, no fireplace, a wall-mounted tv, brown floor and exposed beam.
All TVs Family Room Design Photos with a Music Area
4