Family Room Design Photos with a Tile Fireplace Surround and a Metal Fireplace Surround
Refine by:
Budget
Sort by:Popular Today
21 - 40 of 15,306 photos
Item 1 of 3
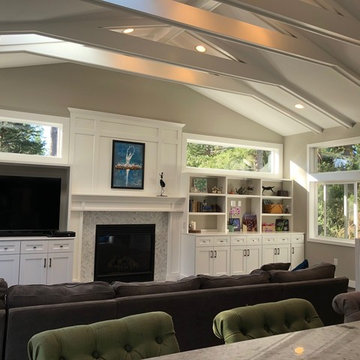
View from kitchen to new large family room, showing roof framing hand built trusses, with engineered collar ties. Painted shaker style cabinets
Mid-sized transitional enclosed family room in Seattle with beige walls, dark hardwood floors, a standard fireplace, a tile fireplace surround, a freestanding tv and brown floor.
Mid-sized transitional enclosed family room in Seattle with beige walls, dark hardwood floors, a standard fireplace, a tile fireplace surround, a freestanding tv and brown floor.
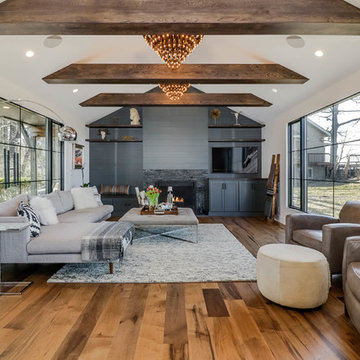
Photo of a transitional family room in Grand Rapids with white walls, medium hardwood floors, a standard fireplace, a tile fireplace surround, a wall-mounted tv and brown floor.
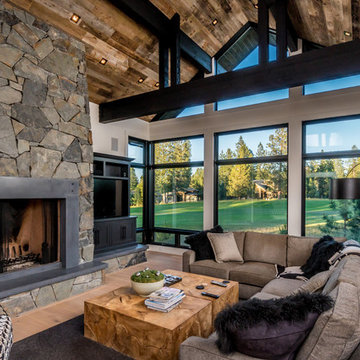
Inspiration for a country family room in Other with white walls, light hardwood floors, a standard fireplace, a metal fireplace surround and a built-in media wall.
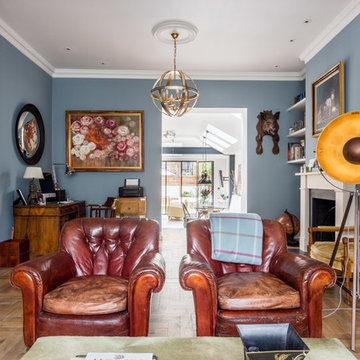
Design ideas for a mid-sized eclectic enclosed family room in London with a library, blue walls, medium hardwood floors, a standard fireplace, a metal fireplace surround and brown floor.
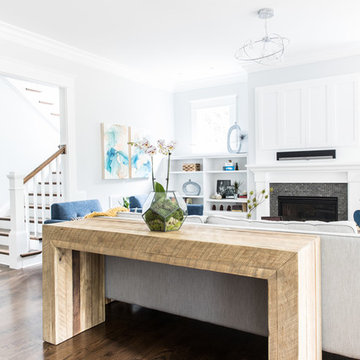
This is an example of a mid-sized beach style open concept family room in Charlotte with a music area, grey walls, dark hardwood floors, a standard fireplace, a tile fireplace surround, a concealed tv and brown floor.
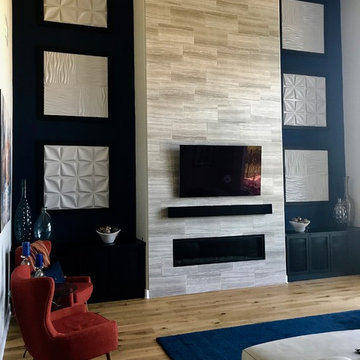
The Delaney's Design team was selected to decorate this beautiful new home in Frisco, Texas. The clients had selected their major furnishings, but weren't sure where to start when it came to decorating and creating a warm and welcoming home.
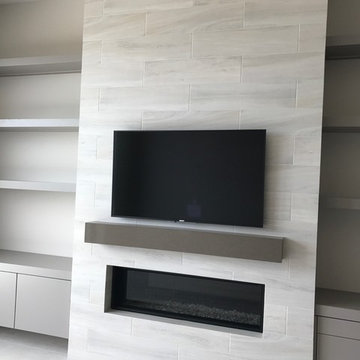
Hearth & Home Specialties, Inc
Mid-sized contemporary enclosed family room in Las Vegas with white walls, ceramic floors, a ribbon fireplace, a tile fireplace surround and grey floor.
Mid-sized contemporary enclosed family room in Las Vegas with white walls, ceramic floors, a ribbon fireplace, a tile fireplace surround and grey floor.
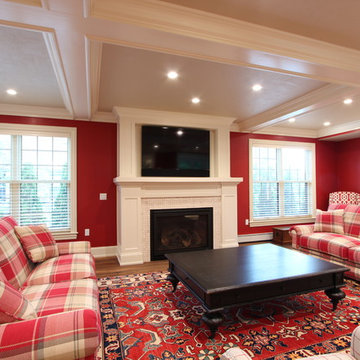
A large flat TV was incorporated into the new fireplace design. A gas insert was selected and paired with marble tile surround.
This is an example of a large transitional enclosed family room in Other with red walls, medium hardwood floors, a standard fireplace, a tile fireplace surround, a wall-mounted tv and brown floor.
This is an example of a large transitional enclosed family room in Other with red walls, medium hardwood floors, a standard fireplace, a tile fireplace surround, a wall-mounted tv and brown floor.
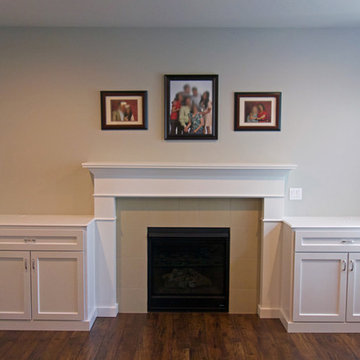
These cabinets were custom designed, built, and installed for our client. They are fully built-in, and tie-in beautifully with the existing fireplace mantel and pilasters.
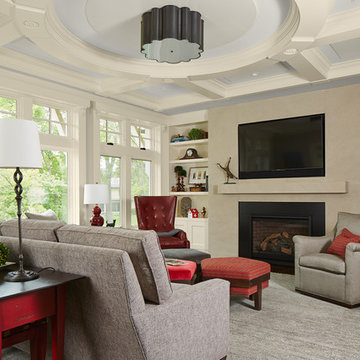
Upon entering the great room, the view of the beautiful Minnehaha Creek can be seen in the banks of picture windows. The former great room was traditional and set with dark wood that our homeowners hoped to lighten. We softened everything by taking the existing fireplace out and creating a transitional great stone wall for both the modern simplistic fireplace and the TV. Two seamless bookcases were designed to blend in with all the woodwork on either end of the fireplace and give flexibly to display special and meaningful pieces from our homeowners’ travels. The transitional refreshment of colors and vibe in this room was finished with a bronze Markos flush mount light fixture.
Susan Gilmore Photography
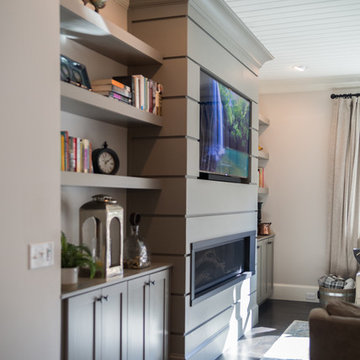
Courtney Cooper Johnson
Photo of a mid-sized arts and crafts enclosed family room in Atlanta with beige walls, dark hardwood floors, a ribbon fireplace, a metal fireplace surround and a built-in media wall.
Photo of a mid-sized arts and crafts enclosed family room in Atlanta with beige walls, dark hardwood floors, a ribbon fireplace, a metal fireplace surround and a built-in media wall.
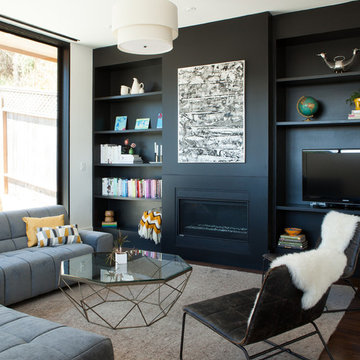
photo by Melissa Kaseman
Inspiration for a mid-sized contemporary open concept family room in San Francisco with black walls, a standard fireplace, a metal fireplace surround, a built-in media wall and dark hardwood floors.
Inspiration for a mid-sized contemporary open concept family room in San Francisco with black walls, a standard fireplace, a metal fireplace surround, a built-in media wall and dark hardwood floors.
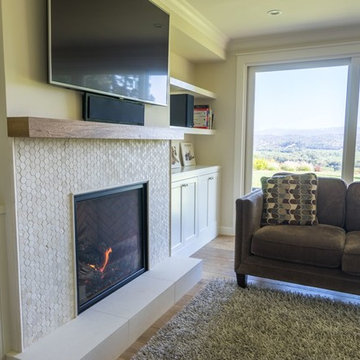
The living room features an ultra-modern fireplace, backed with hexagonal penny tiles, surrounded by new cabinetry. Light pours in through the windows, which frame the magnificent view of Dry Creek Valley.
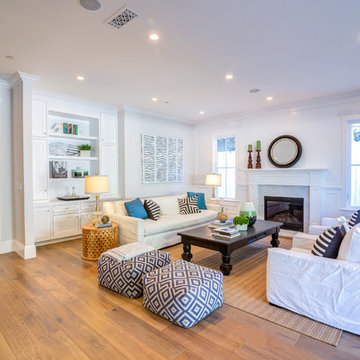
Large traditional open concept family room in Los Angeles with white walls, medium hardwood floors, a standard fireplace and a tile fireplace surround.
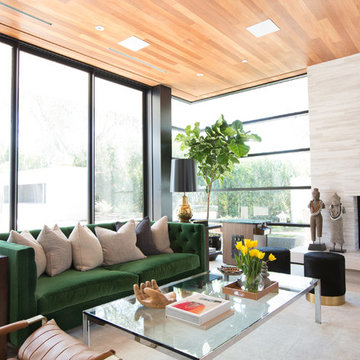
Interior Design by Blackband Design
Photography by Tessa Neustadt
This is an example of a mid-sized contemporary enclosed family room in Los Angeles with a home bar, white walls, limestone floors, a corner fireplace, a tile fireplace surround and a wall-mounted tv.
This is an example of a mid-sized contemporary enclosed family room in Los Angeles with a home bar, white walls, limestone floors, a corner fireplace, a tile fireplace surround and a wall-mounted tv.
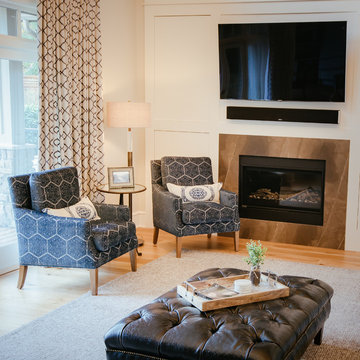
Mid-sized transitional open concept family room in Vancouver with white walls, light hardwood floors, a standard fireplace, a tile fireplace surround, a wall-mounted tv and beige floor.
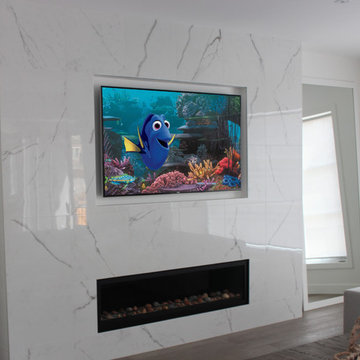
60" TV nicely tucked into a recess above a modern fireplace
This is an example of a large modern open concept family room in Calgary with white walls, vinyl floors, a ribbon fireplace, a tile fireplace surround, a wall-mounted tv and brown floor.
This is an example of a large modern open concept family room in Calgary with white walls, vinyl floors, a ribbon fireplace, a tile fireplace surround, a wall-mounted tv and brown floor.
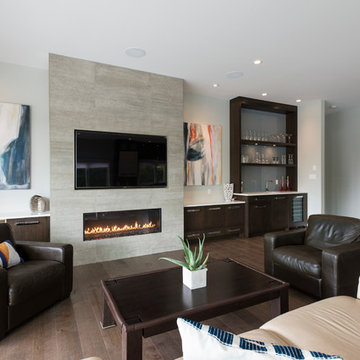
A whole rancher renovation in the outskirts of Vancouver. Square footage added, contemporary feel, 10ft ceilings in new kitchen greatroom
This is an example of a large contemporary open concept family room in Vancouver with a home bar, grey walls, medium hardwood floors, a standard fireplace, a tile fireplace surround and a wall-mounted tv.
This is an example of a large contemporary open concept family room in Vancouver with a home bar, grey walls, medium hardwood floors, a standard fireplace, a tile fireplace surround and a wall-mounted tv.
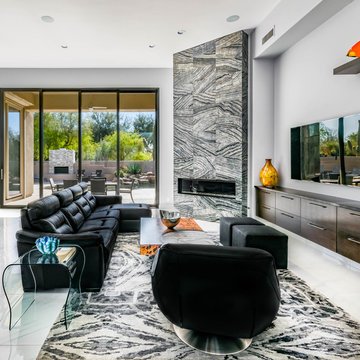
Open living space with corner fireplace, wall mounted TV, floating cabinetry with sliding glass doors opening to outdoor living space and pool. Views of desert landscape.
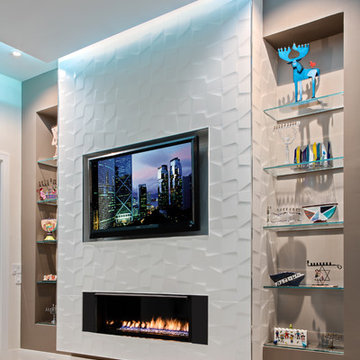
This contemporary beauty features a 3D porcelain tile wall with the TV and propane fireplace built in. The glass shelves are clear, starfire glass so they appear blue instead of green.
Family Room Design Photos with a Tile Fireplace Surround and a Metal Fireplace Surround
2