Family Room Design Photos with a Tile Fireplace Surround
Refine by:
Budget
Sort by:Popular Today
1 - 20 of 82 photos
Item 1 of 3
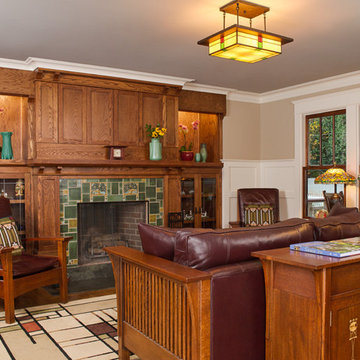
Pond House Family Room with wood burning fireplace and Craftsman Millwork and furniture
Gridley Graves
Photo of a large arts and crafts enclosed family room in Atlanta with beige walls, medium hardwood floors, a standard fireplace, a tile fireplace surround, no tv and brown floor.
Photo of a large arts and crafts enclosed family room in Atlanta with beige walls, medium hardwood floors, a standard fireplace, a tile fireplace surround, no tv and brown floor.
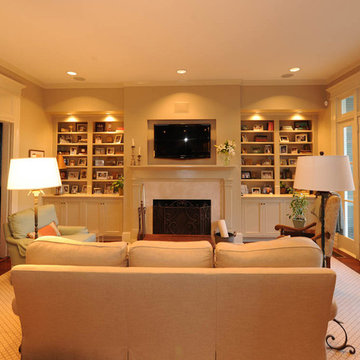
Design ideas for a mid-sized traditional open concept family room in New Orleans with dark hardwood floors, a standard fireplace, a wall-mounted tv, beige walls and a tile fireplace surround.
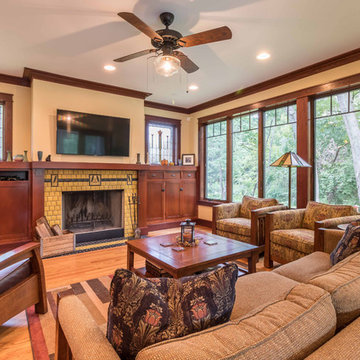
The family room is the primary living space in the home, with beautifully detailed fireplace and built-in shelving surround, as well as a complete window wall to the lush back yard. The stained glass windows and panels were designed and made by the homeowner.
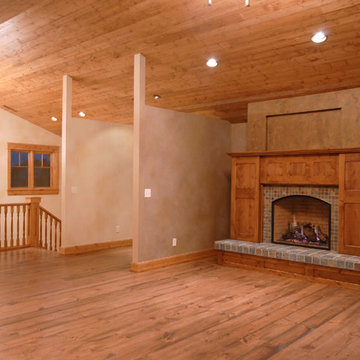
Mid-sized country open concept family room in Other with beige walls, medium hardwood floors, a standard fireplace, a tile fireplace surround, no tv and brown floor.
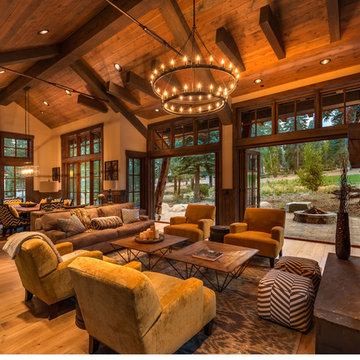
© Vance Fox Photography
Design ideas for a mid-sized country open concept family room in Sacramento with beige walls, medium hardwood floors, a standard fireplace, a tile fireplace surround and no tv.
Design ideas for a mid-sized country open concept family room in Sacramento with beige walls, medium hardwood floors, a standard fireplace, a tile fireplace surround and no tv.
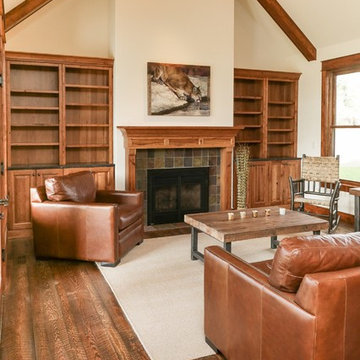
Inspiration for a mid-sized arts and crafts open concept family room in Other with white walls, dark hardwood floors, a standard fireplace, a tile fireplace surround, no tv and brown floor.
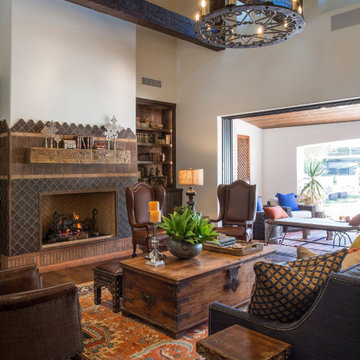
Inspiration for a large mediterranean open concept family room in Phoenix with white walls, dark hardwood floors, a standard fireplace, a tile fireplace surround, a wall-mounted tv and brown floor.

Soft light reveals every fine detail in the custom cabinetry, illuminating the way along the naturally colored floor patterns. This view shows the arched floor to ceiling windows, exposed wooden beams, built in wooden cabinetry complete with a bar fridge and the 30 foot long sliding door that opens to the outdoors.
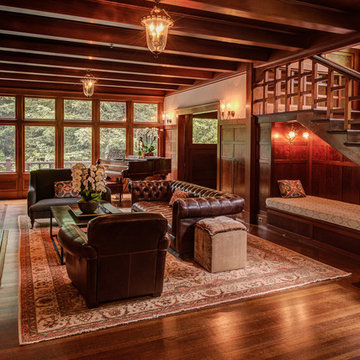
This is an example of a mid-sized traditional enclosed family room in San Francisco with a music area, beige walls, dark hardwood floors, a standard fireplace, a tile fireplace surround, no tv and brown floor.
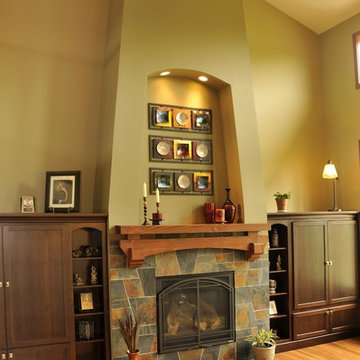
Mission inspired great room, fireplace with custom mantle and tile surround, art niche for display and built in cabinetry for storage.
Hal Kearney, Photographer
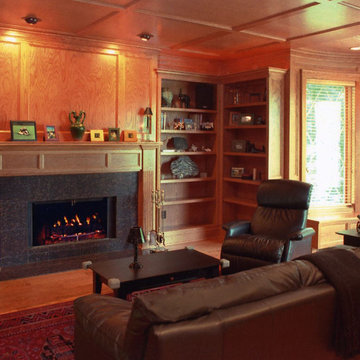
Traditional oak paneled family room with custom built in bookcases and gas fireplace with granite surround.
Inspiration for a mid-sized traditional family room in Cleveland with medium hardwood floors, a standard fireplace, brown walls, a tile fireplace surround and brown floor.
Inspiration for a mid-sized traditional family room in Cleveland with medium hardwood floors, a standard fireplace, brown walls, a tile fireplace surround and brown floor.
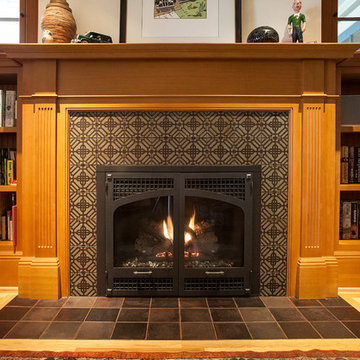
Margaret Speth Photography
Inspiration for a mid-sized arts and crafts family room in Portland with a library, white walls, medium hardwood floors, a standard fireplace and a tile fireplace surround.
Inspiration for a mid-sized arts and crafts family room in Portland with a library, white walls, medium hardwood floors, a standard fireplace and a tile fireplace surround.
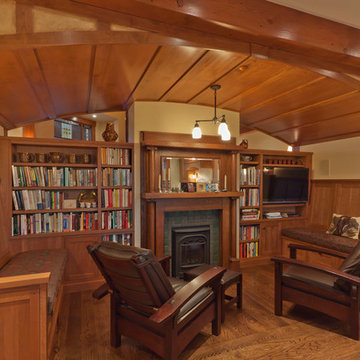
John Hufkner
Design ideas for an arts and crafts family room in Denver with a tile fireplace surround.
Design ideas for an arts and crafts family room in Denver with a tile fireplace surround.
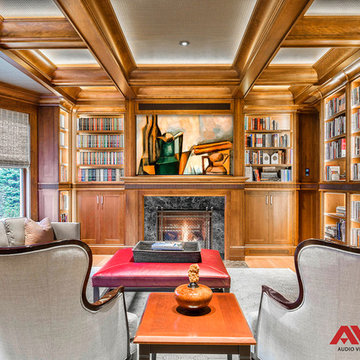
The electronics are disguised so the beauty of the architecture and interior design stand out. But this room has every imaginable electronic luxury from streaming TV to music to lighting to shade and lighting controls.
Photo by Greg Premru
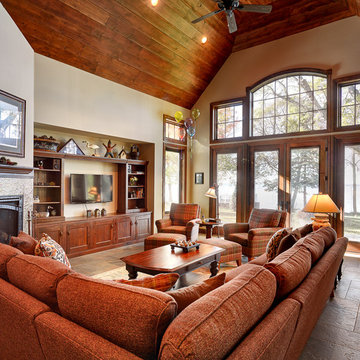
Mike Rebholz Photography
Photo of a large traditional open concept family room in Other with beige walls, ceramic floors, a standard fireplace, a tile fireplace surround and a wall-mounted tv.
Photo of a large traditional open concept family room in Other with beige walls, ceramic floors, a standard fireplace, a tile fireplace surround and a wall-mounted tv.
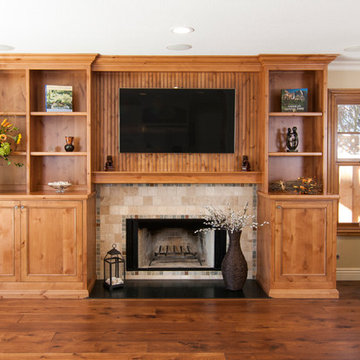
Eclectic living room with a beadboard media unit, built-in wall mounted TV, fireplace with tile surround, and hardwood floors.
Mid-sized country open concept family room in San Francisco with beige walls, dark hardwood floors, a standard fireplace, a tile fireplace surround and a built-in media wall.
Mid-sized country open concept family room in San Francisco with beige walls, dark hardwood floors, a standard fireplace, a tile fireplace surround and a built-in media wall.
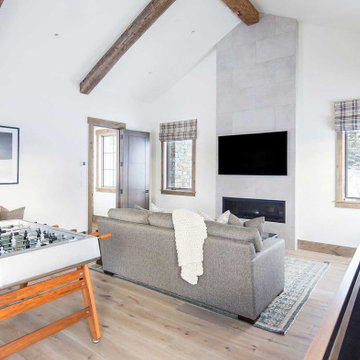
Design ideas for a country family room in Jackson with a game room, light hardwood floors, a ribbon fireplace, a tile fireplace surround and a wall-mounted tv.
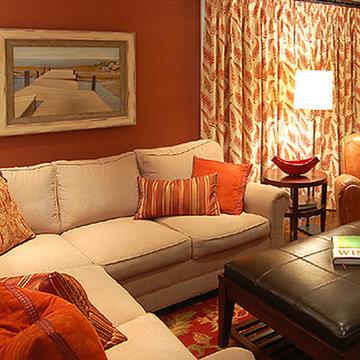
In the family room, the clients had already installed new built-in cabinetry, refaced the fireplace, purchased the major furnishings, and painted the walls an earthy red. To the existing seating, we added a second comfortable armchair in front of the fireplace to create a more convivial conversation grouping. We re-purposed their vintage sideboard as a console behind the sectional, where it conveniently stores dishes and barbecue tools for alfresco dining on the adjoining patio. Fabrics in a mix of patterns on the toss pillows and drapery are the finishing touch.
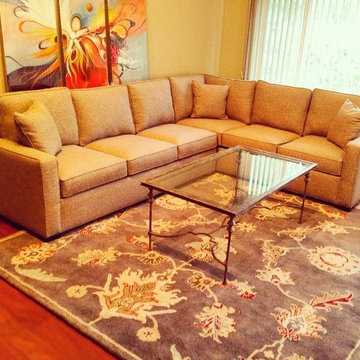
Here's the living room for Santa Clara University. The large neutral sectional is perfect for the long space and the abstract art adds tons of color, but still coordinates with the rest of the space. Follow me on Instagram and Facebook for more project photos!
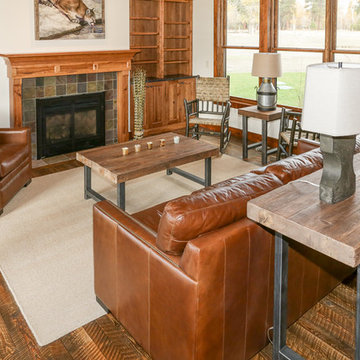
This is an example of a mid-sized arts and crafts open concept family room in Other with white walls, dark hardwood floors, a standard fireplace, a tile fireplace surround, no tv and brown floor.
Family Room Design Photos with a Tile Fireplace Surround
1