Family Room Design Photos with a Two-sided Fireplace and a Brick Fireplace Surround
Refine by:
Budget
Sort by:Popular Today
1 - 20 of 269 photos
Item 1 of 3
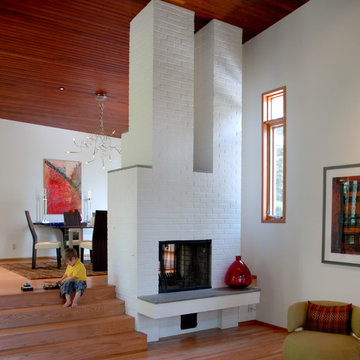
Heather R B Washburn
Inspiration for a contemporary open concept family room in Boston with white walls, a two-sided fireplace and a brick fireplace surround.
Inspiration for a contemporary open concept family room in Boston with white walls, a two-sided fireplace and a brick fireplace surround.
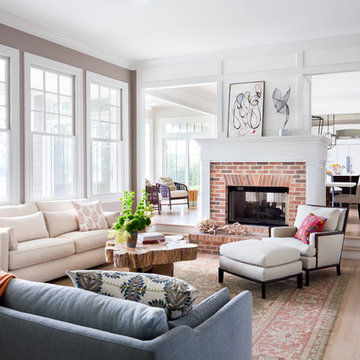
Photo of a traditional family room in New York with white walls, light hardwood floors, a two-sided fireplace and a brick fireplace surround.

Zen Den (Family Room)
Photo of a modern open concept family room in Dallas with brown walls, medium hardwood floors, a two-sided fireplace, a brick fireplace surround, a wall-mounted tv, brown floor and wood.
Photo of a modern open concept family room in Dallas with brown walls, medium hardwood floors, a two-sided fireplace, a brick fireplace surround, a wall-mounted tv, brown floor and wood.
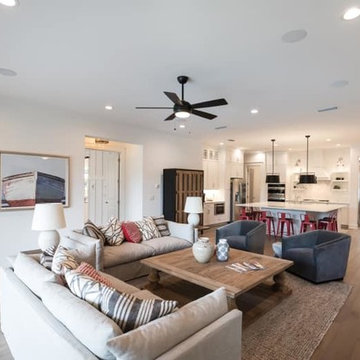
Open Plan Family Room with Slipcovered Linen Sofas, Grey Velvet Swivel Chairs, and Reclaimed Wood Coffee and Side Tables. White Painted Brick Fireplace Anchors the Television.
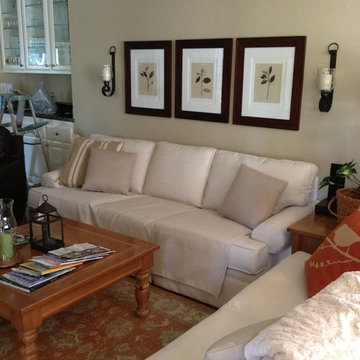
Here we got rid of the 90's plaid wallpaper, re-upholstered her original sofa, added a beautiful area rug and pillows. The room is soothing, and ready for everyday or family gatherings.
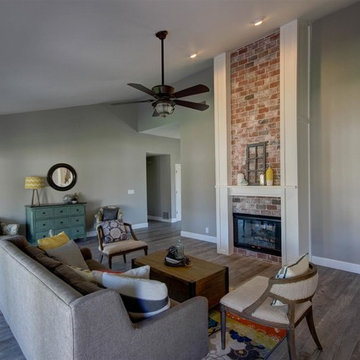
Inspiration for a transitional open concept family room in Phoenix with grey walls, porcelain floors, a two-sided fireplace and a brick fireplace surround.
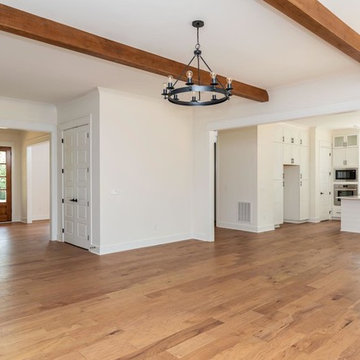
Dwight Myers Real Estate Photography
Inspiration for a large country open concept family room in Raleigh with white walls, medium hardwood floors, a two-sided fireplace, a brick fireplace surround and brown floor.
Inspiration for a large country open concept family room in Raleigh with white walls, medium hardwood floors, a two-sided fireplace, a brick fireplace surround and brown floor.
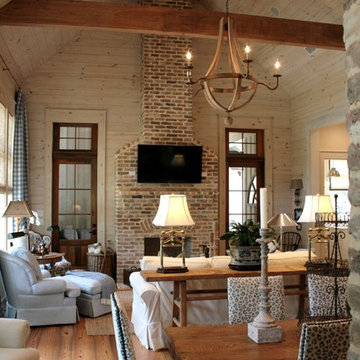
This cottage has an open floor plan and architectural details. The living area looks spacious and welcoming with cathedral wood ceilings and wood plank walls. The exposed beams create a warm cottage atmosphere. The rustic elements add to the charm of this southern cottage. Designed by Bob Chatham Custom Home Design and built by Scott Norman.
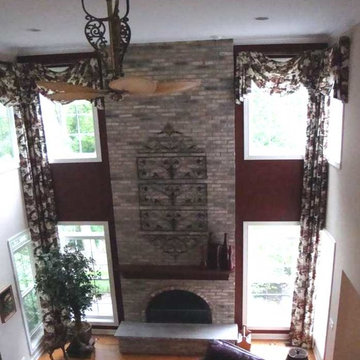
Linda Polhemus
This is an example of a country enclosed family room in Chicago with red walls, light hardwood floors, a two-sided fireplace and a brick fireplace surround.
This is an example of a country enclosed family room in Chicago with red walls, light hardwood floors, a two-sided fireplace and a brick fireplace surround.

This is an example of an open concept family room in Salt Lake City with a library, white walls, concrete floors, a two-sided fireplace, a brick fireplace surround, grey floor, wood and wood walls.

La libreria sotto al soppalco (nasconde) ha integrata una porta per l'accesso alla cabina armadio sotto al soppalco. Questo passaggio permette poi di passare dalla cabina armadio al bagno padronale e successivamente alla camera da letto creando circolarità attorno alla casa.
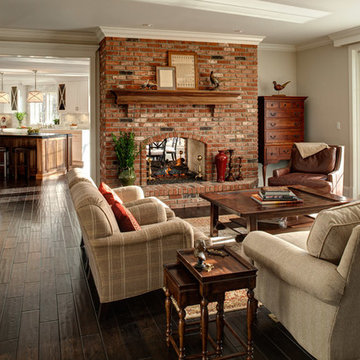
Inspiration for a traditional family room in Other with beige walls, a two-sided fireplace and a brick fireplace surround.
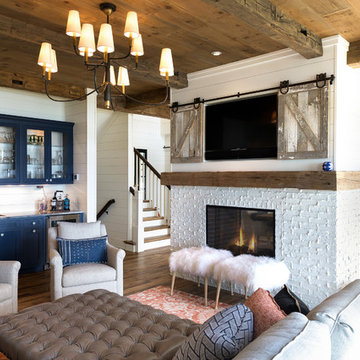
The Entire Main Level, Stairwell and Upper Level Hall are wrapped in Shiplap, Painted in Benjamin Moore White Dove. The Flooring, Beams, Mantel and Fireplace TV Doors are all reclaimed barnwood. The inset floor in the dining room is brick veneer. The Fireplace is brick on all sides. The lighting is by Visual Comfort. Bar Cabinetry is painted in Benjamin Moore Van Duesen Blue with knobs from Anthropologie. Photo by Spacecrafting
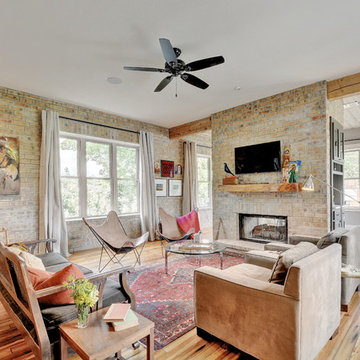
Photo of an industrial family room in Austin with medium hardwood floors, a two-sided fireplace, a brick fireplace surround and a wall-mounted tv.
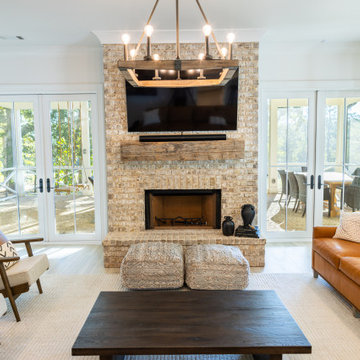
Design ideas for a mid-sized country family room in Atlanta with white walls, vinyl floors, a two-sided fireplace, a brick fireplace surround, a wall-mounted tv and brown floor.
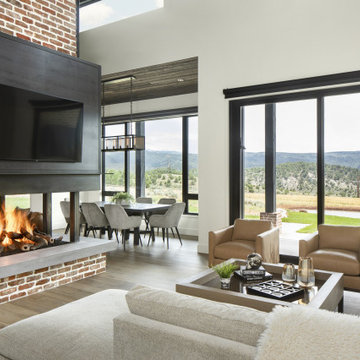
Industrial open concept family room in Denver with a home bar, white walls, light hardwood floors, a two-sided fireplace, a brick fireplace surround, a wall-mounted tv, brown floor, vaulted and brick walls.
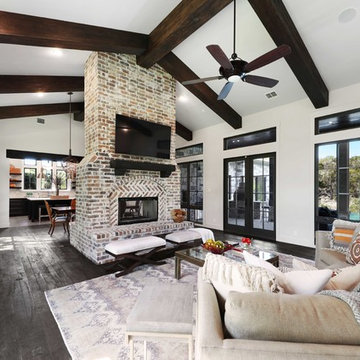
This is an example of a transitional open concept family room in Austin with white walls, dark hardwood floors, a two-sided fireplace, a brick fireplace surround, a wall-mounted tv and black floor.
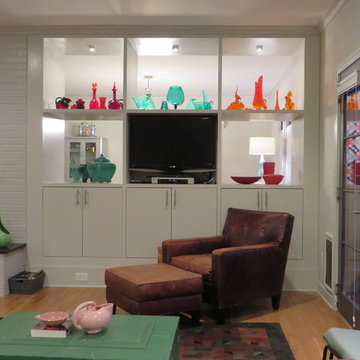
-Created open plan
-Removed wall separating Kitchen and Breakfast area from Living Areas
-Combined former Laundry room and Den into new Great Room and Office
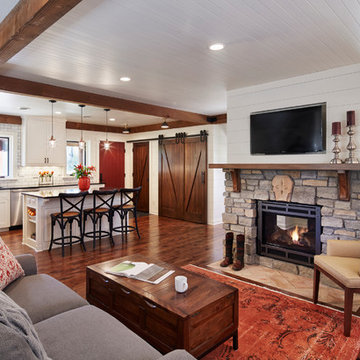
Corey Gaffer Photography
Mid-sized traditional open concept family room in Minneapolis with white walls, dark hardwood floors, a two-sided fireplace, a brick fireplace surround, a wall-mounted tv and brown floor.
Mid-sized traditional open concept family room in Minneapolis with white walls, dark hardwood floors, a two-sided fireplace, a brick fireplace surround, a wall-mounted tv and brown floor.
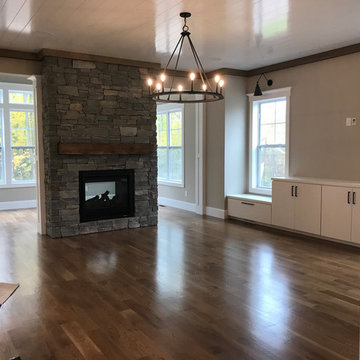
Inspiration for a large arts and crafts open concept family room in New York with grey walls, a two-sided fireplace, a brick fireplace surround and a wall-mounted tv.
Family Room Design Photos with a Two-sided Fireplace and a Brick Fireplace Surround
1