Family Room Design Photos with a Two-sided Fireplace and a Brick Fireplace Surround
Refine by:
Budget
Sort by:Popular Today
61 - 80 of 269 photos
Item 1 of 3
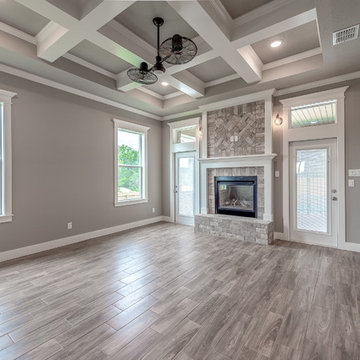
Photo of a large arts and crafts open concept family room in Other with a home bar, grey walls, porcelain floors, a two-sided fireplace, a brick fireplace surround, a wall-mounted tv and brown floor.
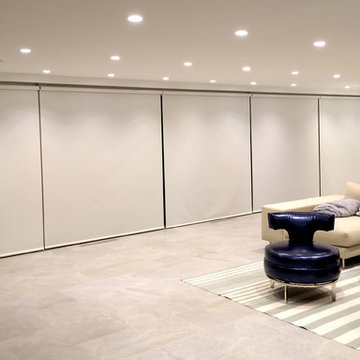
Qmotion Motorized screen roller shades provide moderate privacy depending on the fabrics percentage openness.
This is an example of a large modern open concept family room in New York with white walls, porcelain floors, a two-sided fireplace, a brick fireplace surround and no tv.
This is an example of a large modern open concept family room in New York with white walls, porcelain floors, a two-sided fireplace, a brick fireplace surround and no tv.
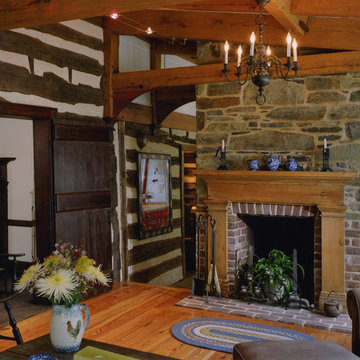
Anice Houchlander, Judy David; HDPhoto
Country family room in DC Metro with light hardwood floors, a two-sided fireplace and a brick fireplace surround.
Country family room in DC Metro with light hardwood floors, a two-sided fireplace and a brick fireplace surround.
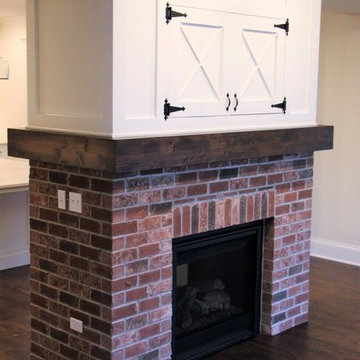
Cypress Hill Development
Richlind Architects LLC
Photo of a mid-sized traditional open concept family room in Chicago with dark hardwood floors, a two-sided fireplace, a brick fireplace surround, brown floor, white walls and no tv.
Photo of a mid-sized traditional open concept family room in Chicago with dark hardwood floors, a two-sided fireplace, a brick fireplace surround, brown floor, white walls and no tv.
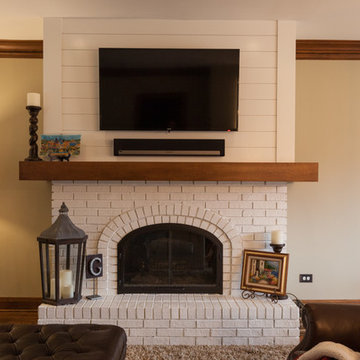
Most traditional older homes are set up with a dark, closed off kitchen, which is what this kitchen used to be. It had potential and we came in to open its doors to the family room to allow for seating, reconfigured the kitchen cabinetry, and also refinished and refaced the cabinetry. Some of the finishes include Taj Mahal Quartzite, White Dove finish on cabinetry, shaker style doors and doors with a bead, subway backsplash, and shiplap fireplace.
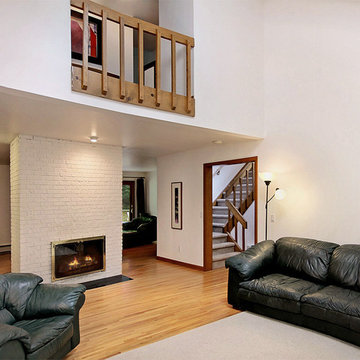
123 W Valley Brook Rd, Long Valley NJ
Currently Listed for sale with Coldwell Banker. For more information, contact Kathryn Barcellona at 908.328.3232 or by email at homes@kbarcellona.com
Nestled in the rolling hills of north-west New Jersey bordering Chester and Tewksbury, this custom Contemporary has a spacious open floor plan, thoughtfully designed to unify indoor-outdoor living. Enjoy the natural beauty of the forest through all four seasons on this one of a kind property. The interior is flooded with natural light by an abundance of windows and 3 large skylights. The forest can be viewed from every window giving your family a spectacular view, changing with every season, year after year. The large kitchen w/ a 9x5 custom Center Island, seating 6, was designed to allow multiple chefs to cook, while entertaining family and friends. Kitchen features include: heated ceramic tile floor, Jenn-air professional 6 Burner Glass Stove w/ indoor BBQ, Built-in Double Oven (Convection/Conventional), modern Dishwasher, and skylight. Two large wooden decks, one with Sliding Glass doors, expand your living and entertainment space tremendously. Main level boasts natural red-oak hardwood floors, vaulted ceilings, a large laundry room and radiant heated ceramic tile floor in the kitchen. Upper Level bedrooms showcase wall-to-wall carpeting. Home also offers a large office, a newly remodeled rec room, ample storage space, and an oversized 2 car garage in the walk-out basement. The 4.2 acre property and gardens attract hummingbirds, butterflies, and dozens of song birds throughout the year. Kids will love exploring Tanners Brook, the woods surrounding the house, and playing in the small treehouse. Hacklebarney State Park, Alsteads Farm and The Columbia Trails are all within minutes.
See the listing on Trulia or Zillow:
http://www.trulia.com/property/3164587947-123-W-Valley-Brook-Rd-Califon-NJ-07830
http://www.zillow.com/homedetails/123-W-Valley-Brook-Rd-Califon-NJ-07830/39509634_zpid/
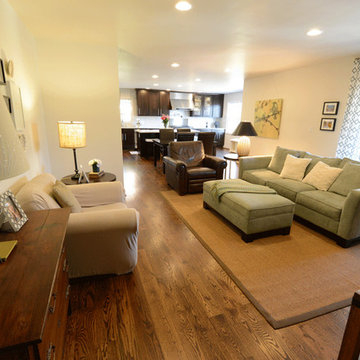
Inspiration for a mid-sized transitional open concept family room in Birmingham with white walls, dark hardwood floors, a two-sided fireplace, a brick fireplace surround and a freestanding tv.
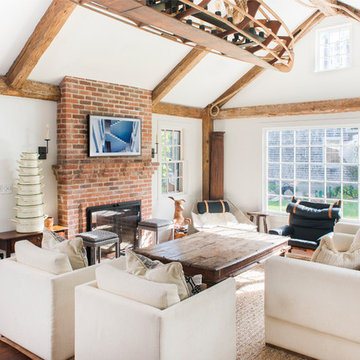
Design ideas for a contemporary open concept family room in Boston with white walls, dark hardwood floors, a two-sided fireplace, a brick fireplace surround and no tv.
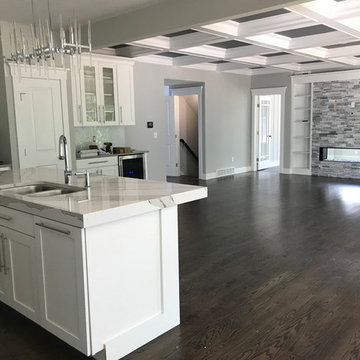
Large traditional open concept family room in New York with grey walls, vinyl floors, a two-sided fireplace, a brick fireplace surround, a wall-mounted tv and black floor.
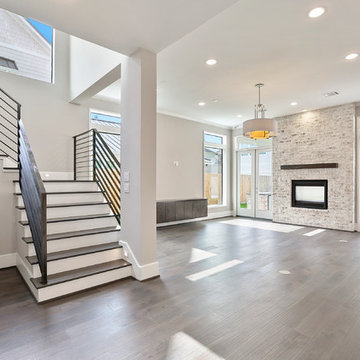
looking into the great room. that fireplace is 2-way to the outside.
Inspiration for a large contemporary open concept family room in Houston with grey walls, dark hardwood floors, a two-sided fireplace, a brick fireplace surround, a wall-mounted tv and brown floor.
Inspiration for a large contemporary open concept family room in Houston with grey walls, dark hardwood floors, a two-sided fireplace, a brick fireplace surround, a wall-mounted tv and brown floor.
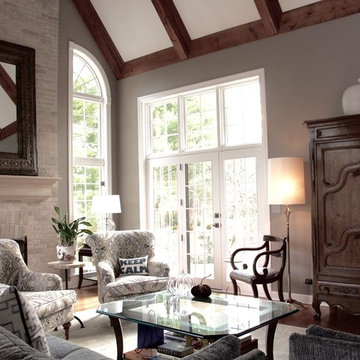
bb Interiors
Inspiration for a large transitional open concept family room in Chicago with grey walls, medium hardwood floors, a two-sided fireplace, a brick fireplace surround and a concealed tv.
Inspiration for a large transitional open concept family room in Chicago with grey walls, medium hardwood floors, a two-sided fireplace, a brick fireplace surround and a concealed tv.
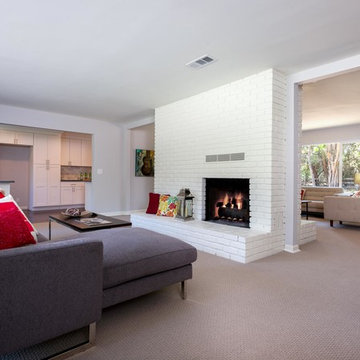
Design ideas for a mid-sized contemporary open concept family room in Santa Barbara with grey walls, carpet, a two-sided fireplace and a brick fireplace surround.
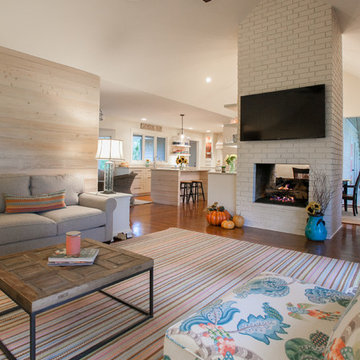
Photography by Margaret Rambo
Beach style open concept family room in Charleston with medium hardwood floors, a two-sided fireplace, a brick fireplace surround and a wall-mounted tv.
Beach style open concept family room in Charleston with medium hardwood floors, a two-sided fireplace, a brick fireplace surround and a wall-mounted tv.
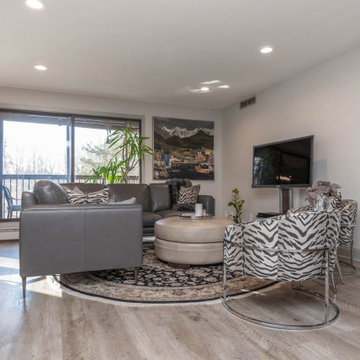
Photo of a mid-sized eclectic open concept family room in Minneapolis with grey walls, light hardwood floors, a two-sided fireplace, a brick fireplace surround, a wall-mounted tv and brown floor.
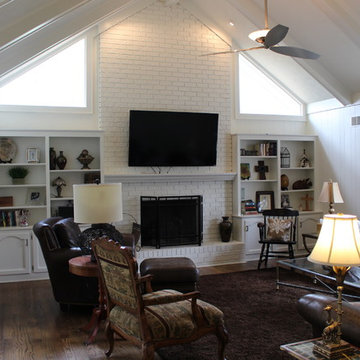
Bob Robinson
Inspiration for a large transitional open concept family room in Atlanta with white walls, medium hardwood floors, a two-sided fireplace, a brick fireplace surround and a wall-mounted tv.
Inspiration for a large transitional open concept family room in Atlanta with white walls, medium hardwood floors, a two-sided fireplace, a brick fireplace surround and a wall-mounted tv.
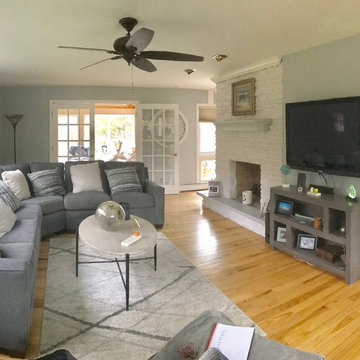
Prepared, Patched all Cracks, Nail Pops Dents, and Dings
Spot Primed and Painted the Ceilings and Walls in two coats
Prepared, Caulked and Painted the Doors, Frames, and Baseboard
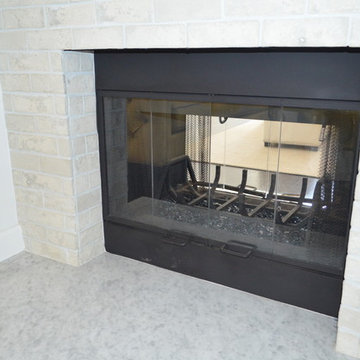
Family room of the remodeled house construction in Milbank which included installation of double sided fireplace with brick surround.
Design ideas for a mid-sized traditional enclosed family room in Los Angeles with white walls, dark hardwood floors, a brick fireplace surround and a two-sided fireplace.
Design ideas for a mid-sized traditional enclosed family room in Los Angeles with white walls, dark hardwood floors, a brick fireplace surround and a two-sided fireplace.
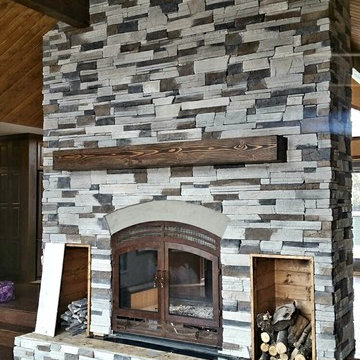
Photo of a large traditional open concept family room in Other with dark hardwood floors, a two-sided fireplace, a brick fireplace surround, no tv and brown floor.
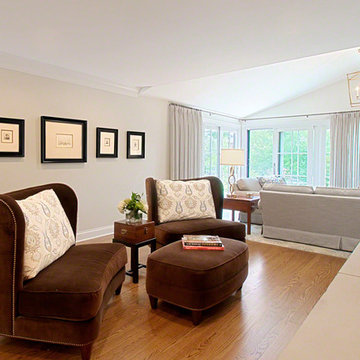
norman sizemore photography
Mid-sized transitional open concept family room in Chicago with a wall-mounted tv, beige walls, medium hardwood floors, a two-sided fireplace and a brick fireplace surround.
Mid-sized transitional open concept family room in Chicago with a wall-mounted tv, beige walls, medium hardwood floors, a two-sided fireplace and a brick fireplace surround.
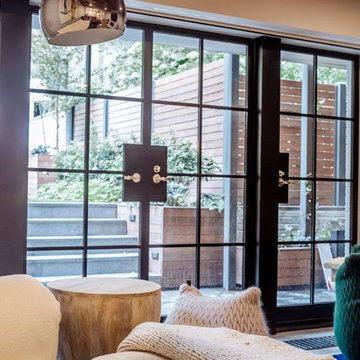
The brief for the living room included creating a space that is comfortable, modern and where the couple’s young children can play and make a mess. We selected a bright, vintage rug to anchor the space on top of which we added a myriad of seating opportunities that can move and morph into whatever is required for playing and entertaining.
Family Room Design Photos with a Two-sided Fireplace and a Brick Fireplace Surround
4