Family Room Design Photos with a Wood Stove and a Wall-mounted TV
Refine by:
Budget
Sort by:Popular Today
61 - 80 of 438 photos
Item 1 of 3
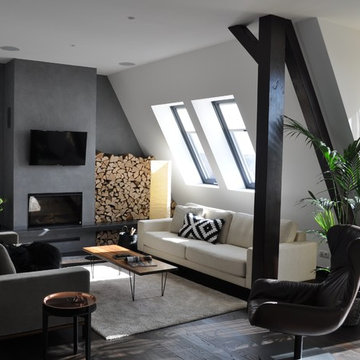
Mid-sized contemporary open concept family room in Berlin with white walls, dark hardwood floors, a wood stove, a plaster fireplace surround, a wall-mounted tv and brown floor.
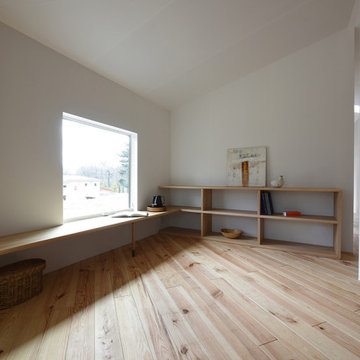
大工が手掛けたAVボード、書棚、ベンチ。
美しい景色と共に愉しむ午後の読書_。
Photo of a small eclectic open concept family room in Other with a library, white walls, light hardwood floors, a wood stove and a wall-mounted tv.
Photo of a small eclectic open concept family room in Other with a library, white walls, light hardwood floors, a wood stove and a wall-mounted tv.
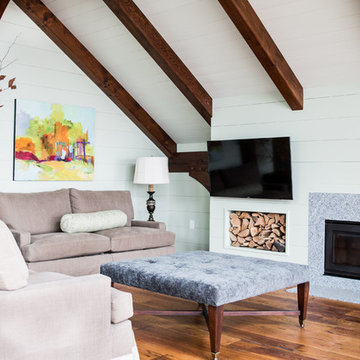
Architectural and Landscape design by Bonin Architects, www.boninarchitects.com
Photography by Lisa Ellis Interior Design
This is an example of a country family room in Boston with green walls, medium hardwood floors, a wood stove and a wall-mounted tv.
This is an example of a country family room in Boston with green walls, medium hardwood floors, a wood stove and a wall-mounted tv.
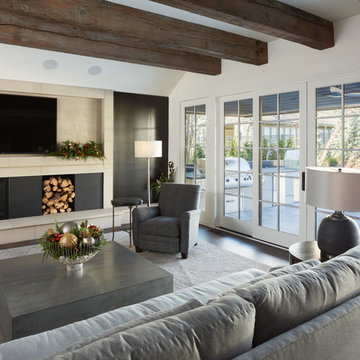
Alistair Tutton Photography, Inc.
Mid-sized modern open concept family room in Kansas City with grey walls, dark hardwood floors, a wood stove, a stone fireplace surround, a wall-mounted tv and brown floor.
Mid-sized modern open concept family room in Kansas City with grey walls, dark hardwood floors, a wood stove, a stone fireplace surround, a wall-mounted tv and brown floor.
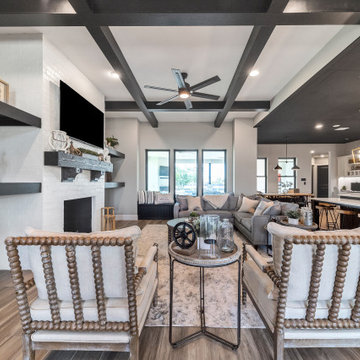
{Custom Home} 5,660 SqFt 1 Acre Modern Farmhouse 6 Bedroom 6 1/2 bath Media Room Game Room Study Huge Patio 3 car Garage Wrap-Around Front Porch Pool . . . #vistaranch #fortworthbuilder #texasbuilder #modernfarmhouse #texasmodern #texasfarmhouse #fortworthtx #blackandwhite #salcedohomes
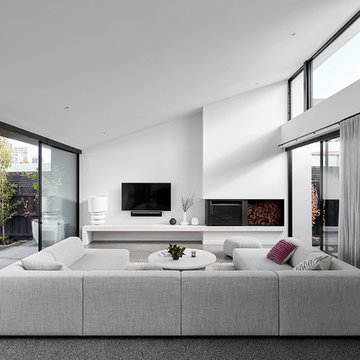
jack lovel
This is an example of a large contemporary open concept family room in Melbourne with white walls, concrete floors, a wall-mounted tv, grey floor and a wood stove.
This is an example of a large contemporary open concept family room in Melbourne with white walls, concrete floors, a wall-mounted tv, grey floor and a wood stove.
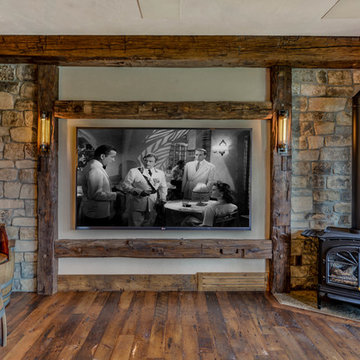
Amazing Colorado Lodge Style Custom Built Home in Eagles Landing Neighborhood of Saint Augusta, Mn - Build by Werschay Homes.
-James Gray Photography
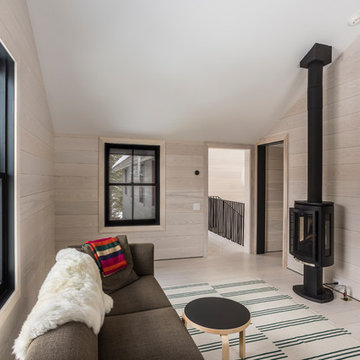
Corey Lack Pictures
Photo of a country enclosed family room in Other with beige walls, light hardwood floors, a wood stove, a wall-mounted tv and beige floor.
Photo of a country enclosed family room in Other with beige walls, light hardwood floors, a wood stove, a wall-mounted tv and beige floor.
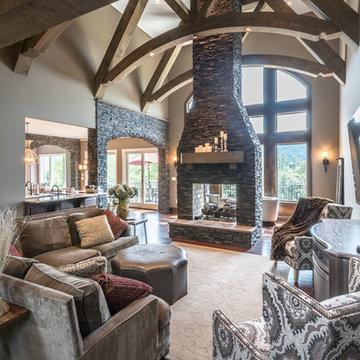
Cathedral ceilings, hand-built beams, and free-standing floor to ceiling wood-burning double-sided fireplace. Great Room meticulously decorated by Sharon Brill of Davids Furniture.
Alan Wycheck Photography
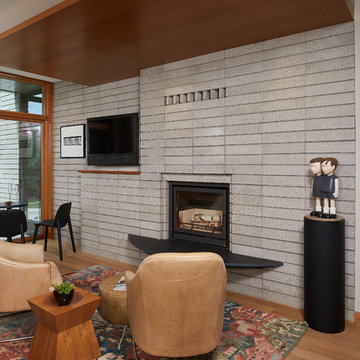
This is an example of a midcentury open concept family room with white walls, medium hardwood floors, a wood stove, a wall-mounted tv, a brick fireplace surround, brown floor and brick walls.
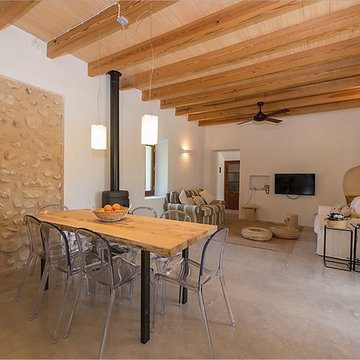
modo architects
interior
Design ideas for a small country loft-style family room in Other with concrete floors, a wood stove, a wall-mounted tv and grey floor.
Design ideas for a small country loft-style family room in Other with concrete floors, a wood stove, a wall-mounted tv and grey floor.
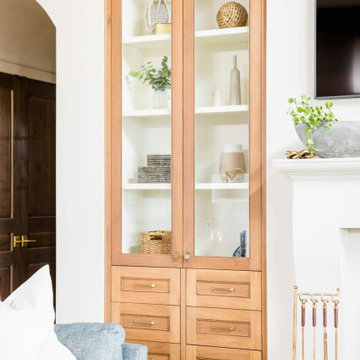
Main Floor fireplace with built-ins
This is an example of an expansive transitional family room in Kansas City with medium hardwood floors, a wood stove, a plaster fireplace surround and a wall-mounted tv.
This is an example of an expansive transitional family room in Kansas City with medium hardwood floors, a wood stove, a plaster fireplace surround and a wall-mounted tv.
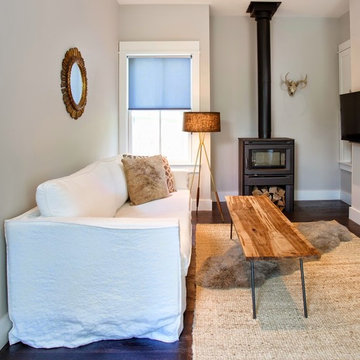
David Fell
Design ideas for a small open concept family room in Boston with grey walls, dark hardwood floors, a wood stove, a wall-mounted tv and brown floor.
Design ideas for a small open concept family room in Boston with grey walls, dark hardwood floors, a wood stove, a wall-mounted tv and brown floor.
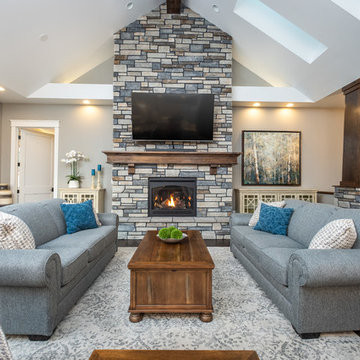
Inspiration for a traditional family room in Other with grey walls, a stone fireplace surround, a wall-mounted tv and a wood stove.
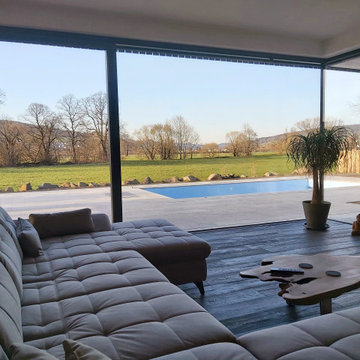
Haus R wurde als quadratischer Wohnkörper konzipert, welcher sich zur Erschließungsseite differenziert. Mit seinen großzügigen Wohnbereichen öffnet sich das ebenerdige Gebäude zu den rückwärtigen Freiflächen und fließt in den weitläufigen Außenraum.
Eine gestaltprägende Holzverschalung im Außenbereich, akzentuierte Materialien im Innenraum, sowie die Kombination mit großformatigen Verglasungen setzen das Gebäude bewußt in Szene.
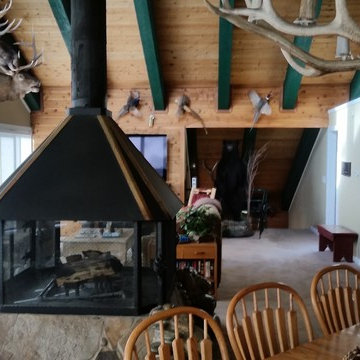
Tom Woodard
Inspiration for a large country open concept family room in Other with a game room, beige walls, carpet, a wood stove, a stone fireplace surround and a wall-mounted tv.
Inspiration for a large country open concept family room in Other with a game room, beige walls, carpet, a wood stove, a stone fireplace surround and a wall-mounted tv.
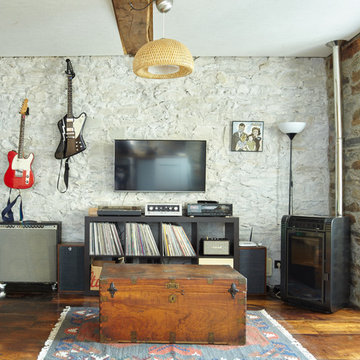
Country family room in Madrid with a music area, beige walls, medium hardwood floors, a wood stove and a wall-mounted tv.

Periscope House draws light into a young family’s home, adding thoughtful solutions and flexible spaces to 1950s Art Deco foundations.
Our clients engaged us to undertake a considered extension to their character-rich home in Malvern East. They wanted to celebrate their home’s history while adapting it to the needs of their family, and future-proofing it for decades to come.
The extension’s form meets with and continues the existing roofline, politely emerging at the rear of the house. The tones of the original white render and red brick are reflected in the extension, informing its white Colorbond exterior and selective pops of red throughout.
Inside, the original home’s layout has been reimagined to better suit a growing family. Once closed-in formal dining and lounge rooms were converted into children’s bedrooms, supplementing the main bedroom and a versatile fourth room. Grouping these rooms together has created a subtle definition of zones: private spaces are nestled to the front, while the rear extension opens up to shared living areas.
A tailored response to the site, the extension’s ground floor addresses the western back garden, and first floor (AKA the periscope) faces the northern sun. Sitting above the open plan living areas, the periscope is a mezzanine that nimbly sidesteps the harsh afternoon light synonymous with a western facing back yard. It features a solid wall to the west and a glass wall to the north, emulating the rotation of a periscope to draw gentle light into the extension.
Beneath the mezzanine, the kitchen, dining, living and outdoor spaces effortlessly overlap. Also accessible via an informal back door for friends and family, this generous communal area provides our clients with the functionality, spatial cohesion and connection to the outdoors they were missing. Melding modern and heritage elements, Periscope House honours the history of our clients’ home while creating light-filled shared spaces – all through a periscopic lens that opens the home to the garden.
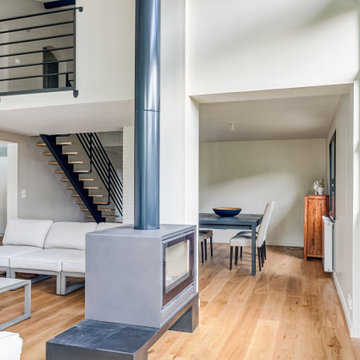
Large industrial open concept family room in Toulouse with white walls, light hardwood floors, a wood stove, brown floor and a wall-mounted tv.
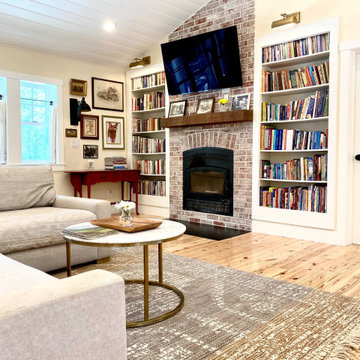
Inspiration for a mid-sized country open concept family room in Sacramento with a library, white walls, light hardwood floors, a wood stove, a brick fireplace surround, a wall-mounted tv, brown floor and timber.
Family Room Design Photos with a Wood Stove and a Wall-mounted TV
4