Family Room Design Photos with a Wood Stove and a Wall-mounted TV
Refine by:
Budget
Sort by:Popular Today
1 - 20 of 433 photos
Item 1 of 3

Periscope House draws light into a young family’s home, adding thoughtful solutions and flexible spaces to 1950s Art Deco foundations.
Our clients engaged us to undertake a considered extension to their character-rich home in Malvern East. They wanted to celebrate their home’s history while adapting it to the needs of their family, and future-proofing it for decades to come.
The extension’s form meets with and continues the existing roofline, politely emerging at the rear of the house. The tones of the original white render and red brick are reflected in the extension, informing its white Colorbond exterior and selective pops of red throughout.
Inside, the original home’s layout has been reimagined to better suit a growing family. Once closed-in formal dining and lounge rooms were converted into children’s bedrooms, supplementing the main bedroom and a versatile fourth room. Grouping these rooms together has created a subtle definition of zones: private spaces are nestled to the front, while the rear extension opens up to shared living areas.
A tailored response to the site, the extension’s ground floor addresses the western back garden, and first floor (AKA the periscope) faces the northern sun. Sitting above the open plan living areas, the periscope is a mezzanine that nimbly sidesteps the harsh afternoon light synonymous with a western facing back yard. It features a solid wall to the west and a glass wall to the north, emulating the rotation of a periscope to draw gentle light into the extension.
Beneath the mezzanine, the kitchen, dining, living and outdoor spaces effortlessly overlap. Also accessible via an informal back door for friends and family, this generous communal area provides our clients with the functionality, spatial cohesion and connection to the outdoors they were missing. Melding modern and heritage elements, Periscope House honours the history of our clients’ home while creating light-filled shared spaces – all through a periscopic lens that opens the home to the garden.
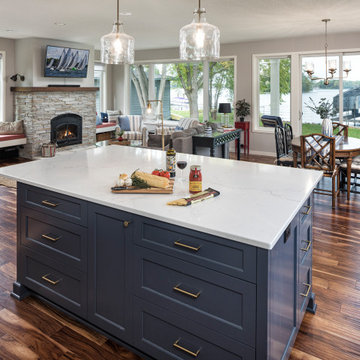
Wide views to the lake abound in this Lake Minnetonka home. The open floor plan allows the space to flex from a small cozy gathering to a big holiday family group. Plus, it's easy to see when the boat is ready to leave the dock. Bon voyage! Photo by Jim Kruger, LandMark 2019
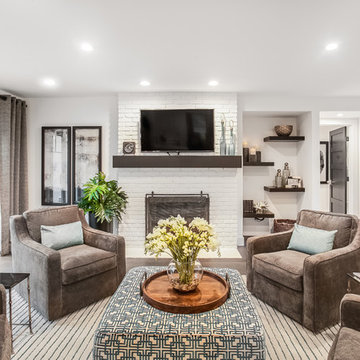
This is an example of a contemporary open concept family room in Grand Rapids with white walls, medium hardwood floors, a wood stove, a brick fireplace surround, a wall-mounted tv and brown floor.
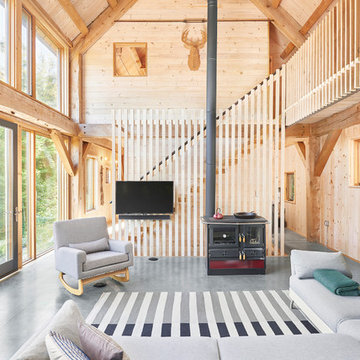
Jared McKenna Photography
Inspiration for a country open concept family room in Boston with a wood stove, a metal fireplace surround, a wall-mounted tv and grey floor.
Inspiration for a country open concept family room in Boston with a wood stove, a metal fireplace surround, a wall-mounted tv and grey floor.

Mid-Century Modern Bathroom
Inspiration for a mid-sized midcentury enclosed family room in Minneapolis with white walls, carpet, a wood stove, a tile fireplace surround, a wall-mounted tv and grey floor.
Inspiration for a mid-sized midcentury enclosed family room in Minneapolis with white walls, carpet, a wood stove, a tile fireplace surround, a wall-mounted tv and grey floor.
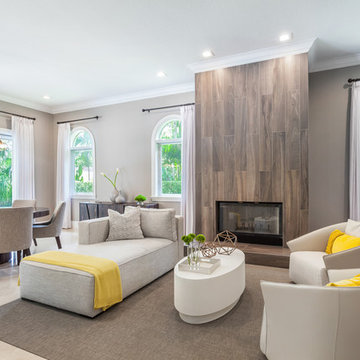
Inspiration for a large contemporary open concept family room in Miami with a game room, grey walls, marble floors, a wood stove, a tile fireplace surround, a wall-mounted tv and beige floor.
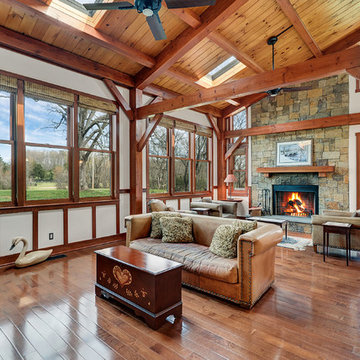
Photo by Upward Studio
Mid-sized arts and crafts open concept family room in DC Metro with medium hardwood floors, a wood stove, a stone fireplace surround, a wall-mounted tv and brown floor.
Mid-sized arts and crafts open concept family room in DC Metro with medium hardwood floors, a wood stove, a stone fireplace surround, a wall-mounted tv and brown floor.
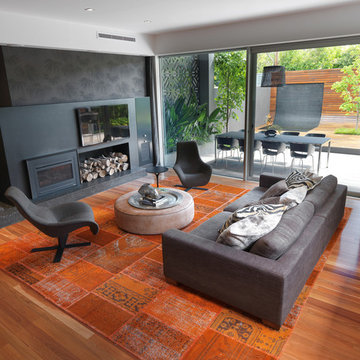
Photo Andrew Wuttke
Design ideas for a large contemporary open concept family room in Melbourne with black walls, medium hardwood floors, a wall-mounted tv, a wood stove, a metal fireplace surround and orange floor.
Design ideas for a large contemporary open concept family room in Melbourne with black walls, medium hardwood floors, a wall-mounted tv, a wood stove, a metal fireplace surround and orange floor.
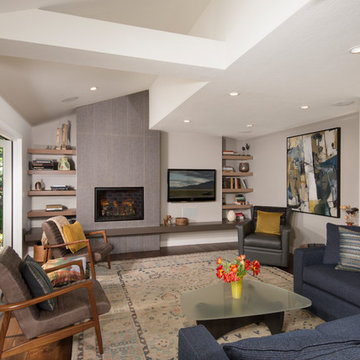
Family Room Addition and Remodel featuring patio door, bifold door, tiled fireplace and floating hearth, and floating shelves | Photo: Finger Photography
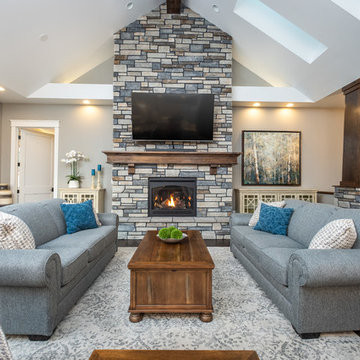
Inspiration for a traditional family room in Other with grey walls, a stone fireplace surround, a wall-mounted tv and a wood stove.
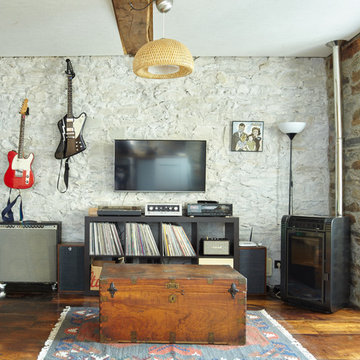
Country family room in Madrid with a music area, beige walls, medium hardwood floors, a wood stove and a wall-mounted tv.
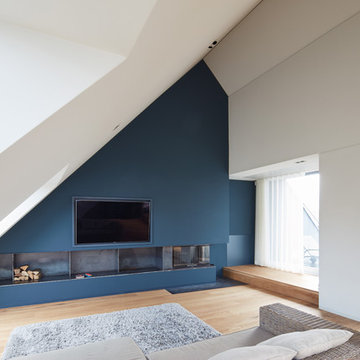
a-base | büro für architektur, Klaus Romberg
Large contemporary open concept family room in Berlin with a game room, blue walls, light hardwood floors, a wood stove, a wall-mounted tv and beige floor.
Large contemporary open concept family room in Berlin with a game room, blue walls, light hardwood floors, a wood stove, a wall-mounted tv and beige floor.

Quoi de plus agréable que de sentir en vacances chez soi? Voilà le leitmotiv de ce projet naturel et coloré dans un esprit kraft et balinais où le végétal est roi.
Les espaces ont été imaginés faciles à vivre avec des matériaux nobles et authentiques.
Un ensemble très convivial qui invite à la détente.

We haven't shared a project in a while so here is a good one to show off.?
This living room gives off such a cozy yet sophisticated look to it. Our favorite part has to be the shiplap in between the beams, that detail adds so much character to this room and its hard not to fall in love with this remodel.
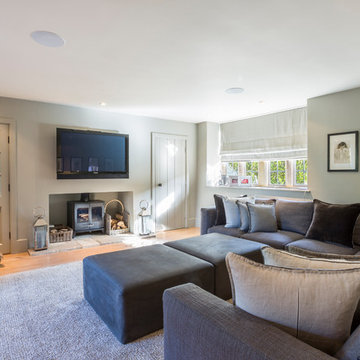
© Laetitia Jourdan Photography
This is an example of a mid-sized country enclosed family room in Gloucestershire with grey walls, a wall-mounted tv, a wood stove, medium hardwood floors and beige floor.
This is an example of a mid-sized country enclosed family room in Gloucestershire with grey walls, a wall-mounted tv, a wood stove, medium hardwood floors and beige floor.
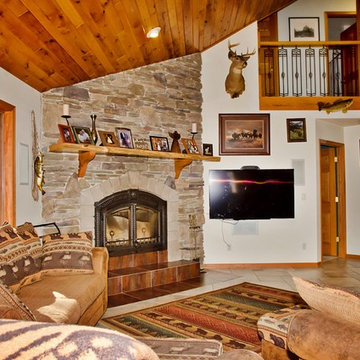
Don't you just feel the relaxation when you look at this fireplace? No country home is complete without the heat of a crackling fire.
This is an example of a large country open concept family room in Other with white walls, ceramic floors, a wood stove, a stone fireplace surround, a wall-mounted tv and beige floor.
This is an example of a large country open concept family room in Other with white walls, ceramic floors, a wood stove, a stone fireplace surround, a wall-mounted tv and beige floor.
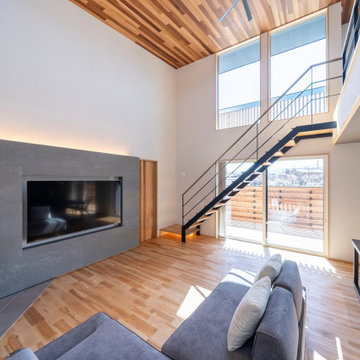
This is an example of a large modern open concept family room in Other with a home bar, white walls, light hardwood floors, a wood stove, a wall-mounted tv and wood.
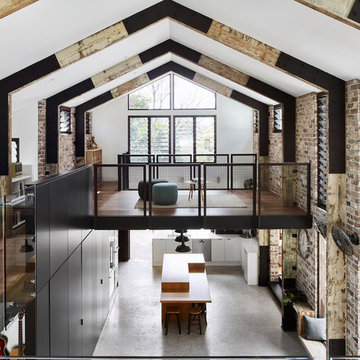
Toby Scott
Photo of a mid-sized industrial loft-style family room in Sunshine Coast with multi-coloured walls, concrete floors, a wood stove, a concrete fireplace surround and a wall-mounted tv.
Photo of a mid-sized industrial loft-style family room in Sunshine Coast with multi-coloured walls, concrete floors, a wood stove, a concrete fireplace surround and a wall-mounted tv.
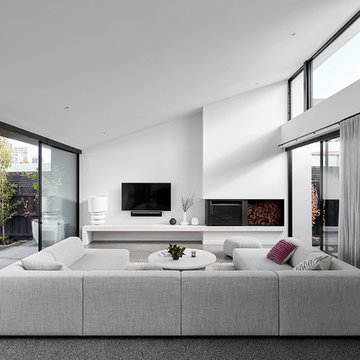
jack lovel
This is an example of a large contemporary open concept family room in Melbourne with white walls, concrete floors, a wall-mounted tv, grey floor and a wood stove.
This is an example of a large contemporary open concept family room in Melbourne with white walls, concrete floors, a wall-mounted tv, grey floor and a wood stove.
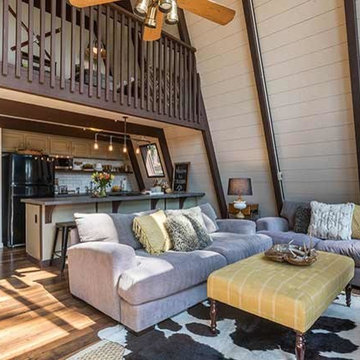
Photo of a small midcentury open concept family room in Sacramento with beige walls, laminate floors, a wood stove, a metal fireplace surround, a wall-mounted tv and brown floor.
Family Room Design Photos with a Wood Stove and a Wall-mounted TV
1