Family Room Design Photos with Beige Floor and Orange Floor
Refine by:
Budget
Sort by:Popular Today
81 - 100 of 18,447 photos
Item 1 of 3
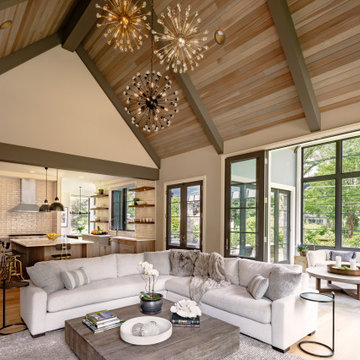
Hinsdale, IL Residence by Charles Vincent George Architects
Photographs by Emilia Czader
Example of an open concept transitional style great room with exposed beam ceiling medium tone wood floor media wall white trim, vaulted ceiling, and sunroom
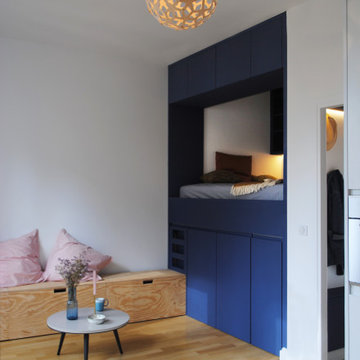
Inspiration for a small contemporary open concept family room in Paris with white walls, light hardwood floors and beige floor.
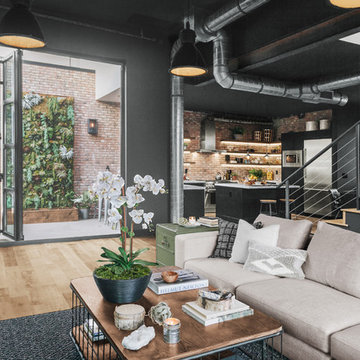
Photo of a large industrial open concept family room with black walls, medium hardwood floors and beige floor.
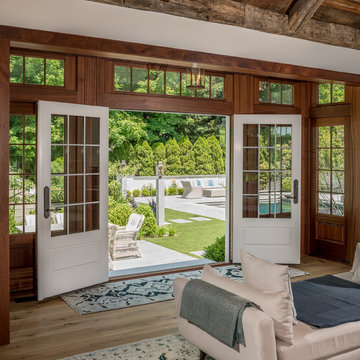
Angle Eye Photography
DAS Custom Builders
Photo of a mid-sized traditional open concept family room in New York with white walls, light hardwood floors, a standard fireplace, a stone fireplace surround, a built-in media wall and beige floor.
Photo of a mid-sized traditional open concept family room in New York with white walls, light hardwood floors, a standard fireplace, a stone fireplace surround, a built-in media wall and beige floor.
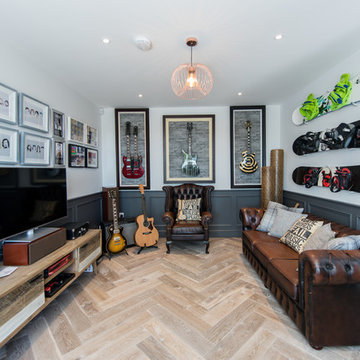
Design ideas for a mid-sized contemporary enclosed family room in Dublin with multi-coloured walls, light hardwood floors, a freestanding tv, beige floor and a music area.
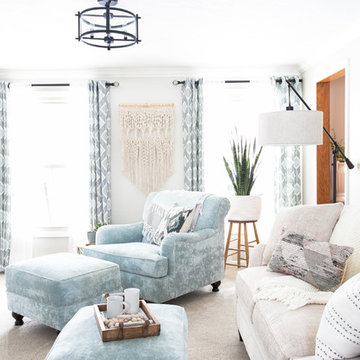
12 Stones Photography
Mid-sized transitional enclosed family room in Cleveland with grey walls, carpet, a standard fireplace, a brick fireplace surround, a corner tv and beige floor.
Mid-sized transitional enclosed family room in Cleveland with grey walls, carpet, a standard fireplace, a brick fireplace surround, a corner tv and beige floor.
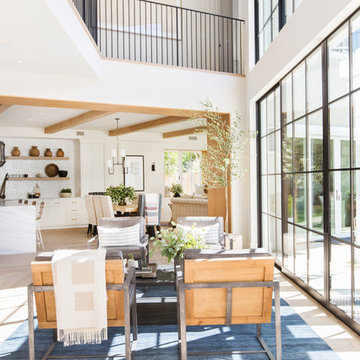
Photo: Tessa Neustadt
Photo of a beach style open concept family room in Orange County with white walls, light hardwood floors and beige floor.
Photo of a beach style open concept family room in Orange County with white walls, light hardwood floors and beige floor.
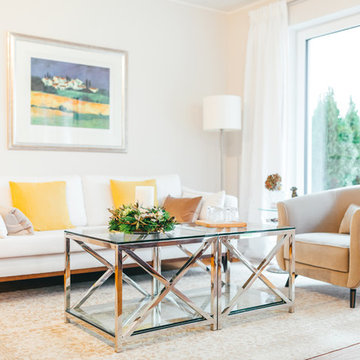
Photo by Sülo
Photo of a small traditional family room in Munich with beige walls, medium hardwood floors, no fireplace and beige floor.
Photo of a small traditional family room in Munich with beige walls, medium hardwood floors, no fireplace and beige floor.
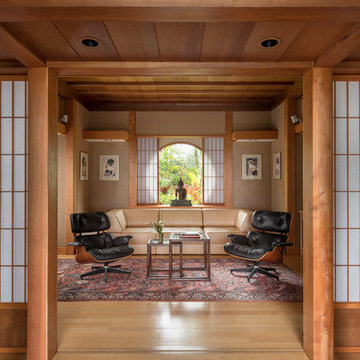
Aaron Leitz
Mid-sized asian enclosed family room in Hawaii with a library, beige walls, light hardwood floors, no fireplace, a freestanding tv and beige floor.
Mid-sized asian enclosed family room in Hawaii with a library, beige walls, light hardwood floors, no fireplace, a freestanding tv and beige floor.
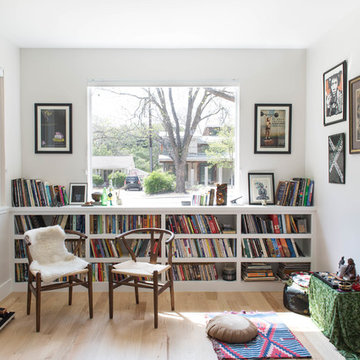
From CDK Architects:
This is a new home that replaced an existing 1949 home in Rosedale. The design concept for the new house is “Mid Century Modern Meets Modern.” This is clearly a new home, but we wanted to give reverence to the neighborhood and its roots.
It was important to us to re-purpose the old home. Rather than demolishing it, we worked with our contractor to disassemble the house piece by piece, eventually donating about 80% of the home to Habitat for Humanity. The wood floors were salvaged and reused on the new fireplace wall.
The home contains 3 bedrooms, 2.5 baths, plus a home office and a music studio, totaling 2,650 square feet. One of the home’s most striking features is its large vaulted ceiling in the Living/Dining/Kitchen area. Substantial clerestory windows provide treetop views and bring dappled light into the space from high above. There’s natural light in every room in the house. Balancing the desire for natural light and privacy was very important, as was the connection to nature.
What we hoped to achieve was a fun, flexible home with beautiful light and a nice balance of public and private spaces. We also wanted a home that would adapt to a growing family but would still fit our needs far into the future. The end result is a home with a calming, organic feel to it.
Built by R Builders LLC (General Contractor)
Interior Design by Becca Stephens Interiors
Landscape Design by Seedlings Gardening
Photos by Reagen Taylor Photography
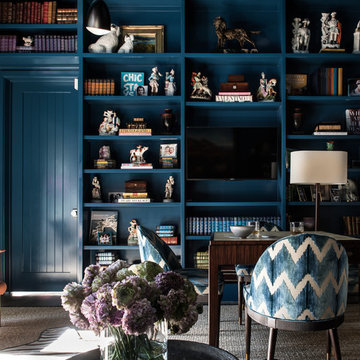
Photo of a mid-sized traditional enclosed family room in Dallas with blue walls, a built-in media wall, a game room, carpet, no fireplace and beige floor.
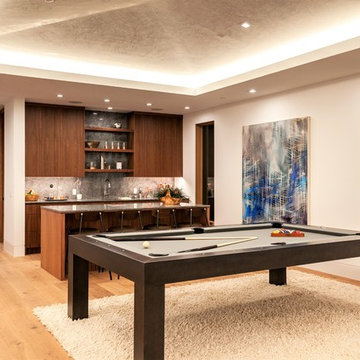
Photo of a large contemporary open concept family room in Orange County with a game room, white walls, light hardwood floors, no fireplace, a wall-mounted tv and beige floor.
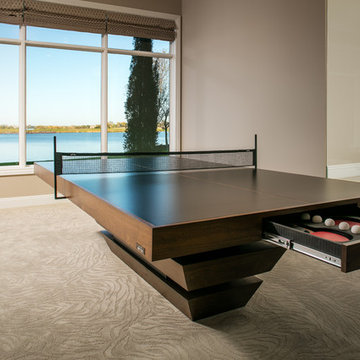
Inspiration for a large transitional open concept family room in Omaha with a game room, brown walls, carpet, beige floor and no fireplace.
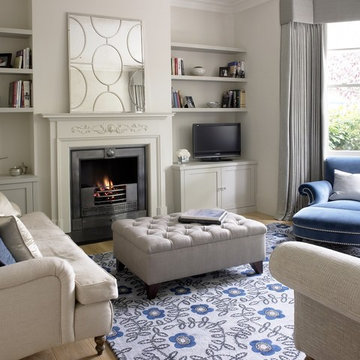
Inspiration for a small traditional enclosed family room in Surrey with grey walls, light hardwood floors, a standard fireplace, a stone fireplace surround, a freestanding tv and beige floor.
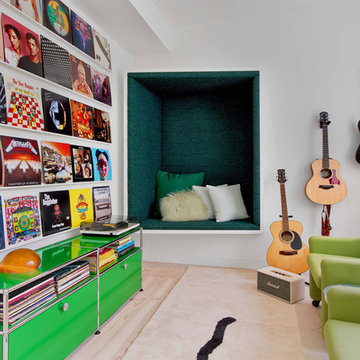
Custom music room with built in nook. Photography by Eric Laignel.
Photography by Eric Laignel.
This is an example of a contemporary family room in San Francisco with a music area, white walls, light hardwood floors and beige floor.
This is an example of a contemporary family room in San Francisco with a music area, white walls, light hardwood floors and beige floor.
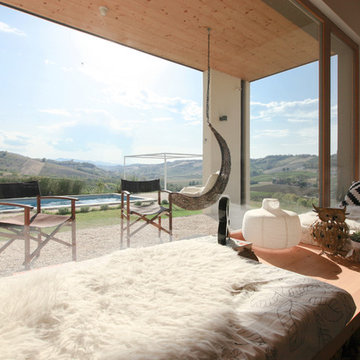
Adriano Castelli © 2017 Houzz
This is an example of a modern family room in Milan with no fireplace and beige floor.
This is an example of a modern family room in Milan with no fireplace and beige floor.
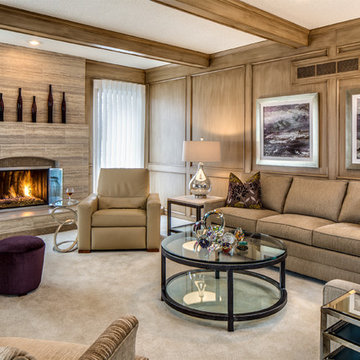
Our client found Design Connection, Inc. through reading featured articles in local magazines for many years. Her home was 25 years old and never been updated. Their furniture and accessories were well past their prime. The brick fireplace, the focal point of the room, looked dark and dingy. Upon completion of our first interview with the client I realized her style was transitional and the facade of the fireplace would not work with her new furnishings as well as the golden oak paneling.
We brought in our very talented faux painter to access the paneling about changing the color to a soft neutral glow and we completed the transformation in one a very short time.
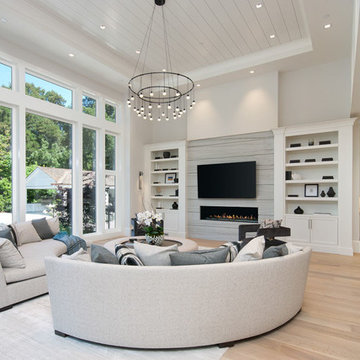
Photo of a transitional open concept family room in San Francisco with grey walls, light hardwood floors, a ribbon fireplace, a wall-mounted tv and beige floor.
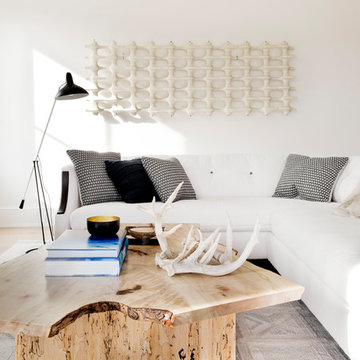
Design ideas for a large scandinavian enclosed family room in New York with white walls, light hardwood floors, a standard fireplace, a stone fireplace surround and beige floor.
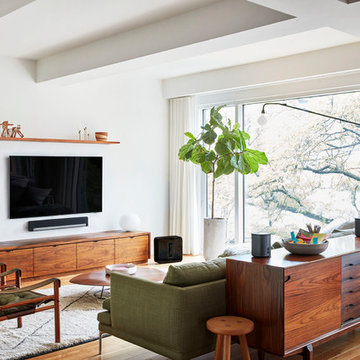
Mid-sized scandinavian enclosed family room in Other with white walls, light hardwood floors, a wall-mounted tv, no fireplace and beige floor.
Family Room Design Photos with Beige Floor and Orange Floor
5