Family Room Design Photos with Beige Floor and Orange Floor
Refine by:
Budget
Sort by:Popular Today
101 - 120 of 18,445 photos
Item 1 of 3
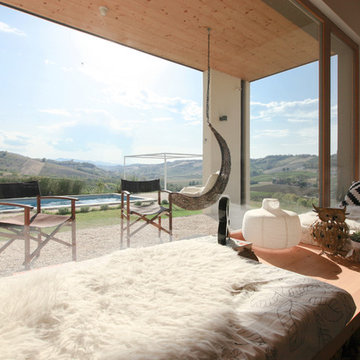
Adriano Castelli © 2017 Houzz
This is an example of a modern family room in Milan with no fireplace and beige floor.
This is an example of a modern family room in Milan with no fireplace and beige floor.
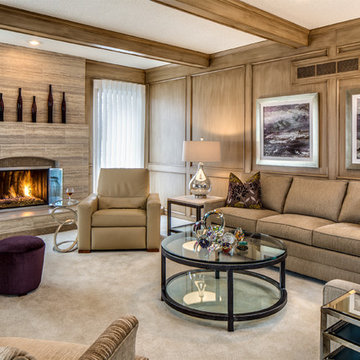
Our client found Design Connection, Inc. through reading featured articles in local magazines for many years. Her home was 25 years old and never been updated. Their furniture and accessories were well past their prime. The brick fireplace, the focal point of the room, looked dark and dingy. Upon completion of our first interview with the client I realized her style was transitional and the facade of the fireplace would not work with her new furnishings as well as the golden oak paneling.
We brought in our very talented faux painter to access the paneling about changing the color to a soft neutral glow and we completed the transformation in one a very short time.
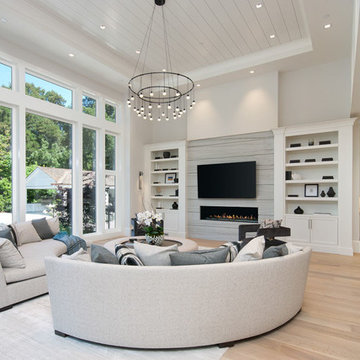
Photo of a transitional open concept family room in San Francisco with grey walls, light hardwood floors, a ribbon fireplace, a wall-mounted tv and beige floor.
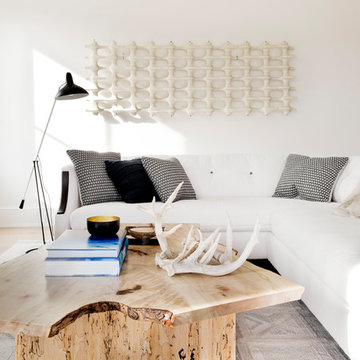
Design ideas for a large scandinavian enclosed family room in New York with white walls, light hardwood floors, a standard fireplace, a stone fireplace surround and beige floor.
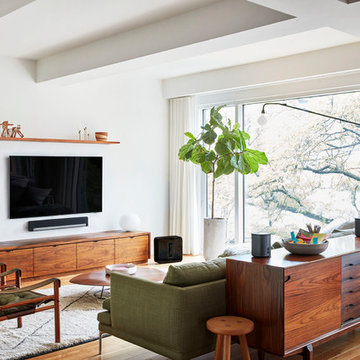
Mid-sized scandinavian enclosed family room in Other with white walls, light hardwood floors, a wall-mounted tv, no fireplace and beige floor.
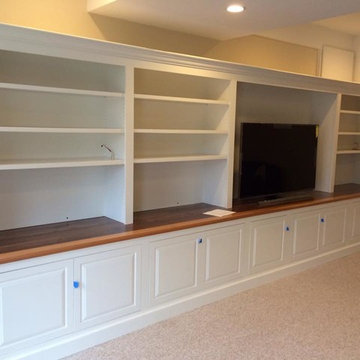
This is an example of a mid-sized traditional enclosed family room in Boston with beige walls, carpet, no fireplace, a built-in media wall and beige floor.
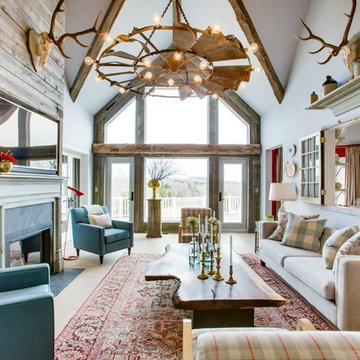
Photo of a large country open concept family room in Toronto with a library, white walls, a standard fireplace, a wall-mounted tv, carpet, a stone fireplace surround and beige floor.
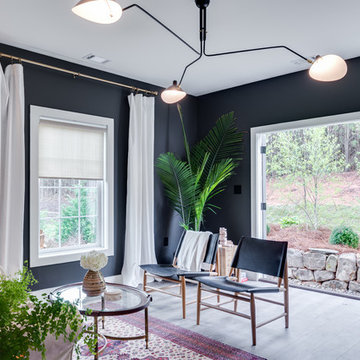
Mohawk's laminate Cottage Villa flooring with #ArmorMax finish in Cheyenne Rock Oak.
Inspiration for a mid-sized contemporary enclosed family room in Atlanta with light hardwood floors, grey walls, no fireplace, no tv and beige floor.
Inspiration for a mid-sized contemporary enclosed family room in Atlanta with light hardwood floors, grey walls, no fireplace, no tv and beige floor.
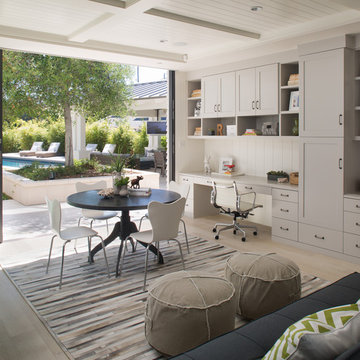
Coronado, CA
The Alameda Residence is situated on a relatively large, yet unusually shaped lot for the beachside community of Coronado, California. The orientation of the “L” shaped main home and linear shaped guest house and covered patio create a large, open courtyard central to the plan. The majority of the spaces in the home are designed to engage the courtyard, lending a sense of openness and light to the home. The aesthetics take inspiration from the simple, clean lines of a traditional “A-frame” barn, intermixed with sleek, minimal detailing that gives the home a contemporary flair. The interior and exterior materials and colors reflect the bright, vibrant hues and textures of the seaside locale.
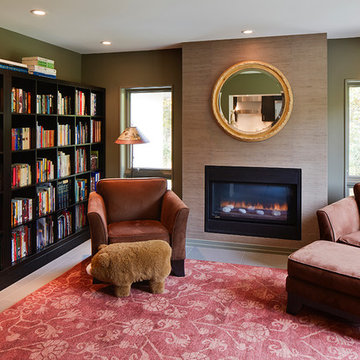
Meadowlark created a place to cuddle up with a good book. This custom home was designed and built by Meadowlark Design+Build in Ann Arbor, Michigan.
Photography by Dana Hoff Photography
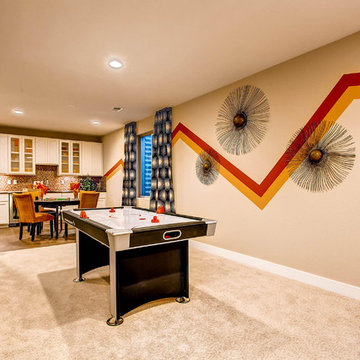
Dorado Basement Rec Room
Inspiration for a traditional family room in Denver with beige walls, carpet, no fireplace, beige floor and a game room.
Inspiration for a traditional family room in Denver with beige walls, carpet, no fireplace, beige floor and a game room.
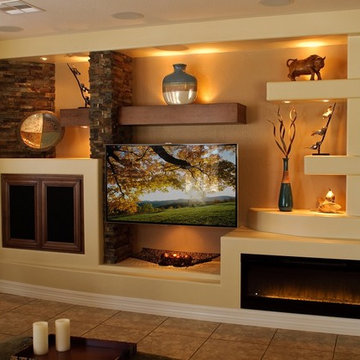
This custom media wall is accented with natural stone, real wood cabinetry and box beams, and an electric fireplace
Inspiration for a large contemporary open concept family room in Phoenix with brown walls, ceramic floors, a ribbon fireplace, a wall-mounted tv and beige floor.
Inspiration for a large contemporary open concept family room in Phoenix with brown walls, ceramic floors, a ribbon fireplace, a wall-mounted tv and beige floor.
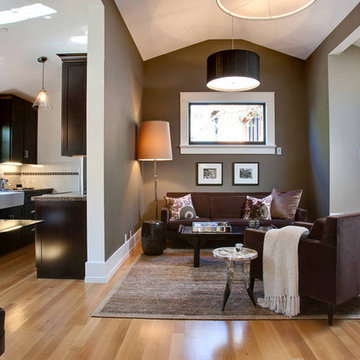
This is an example of a contemporary open concept family room in San Francisco with brown walls, medium hardwood floors and beige floor.
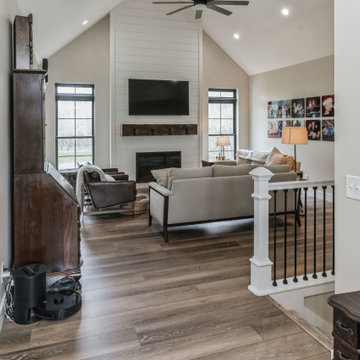
A gorgeous, varied mid-tone brown with wire-brushing to enhance the oak wood grain on every plank. This floor works with nearly every color combination. With the Modin Collection, we have raised the bar on luxury vinyl plank. The result is a new standard in resilient flooring. Modin offers true embossed in register texture, a low sheen level, a rigid SPC core, an industry-leading wear layer, and so much more.
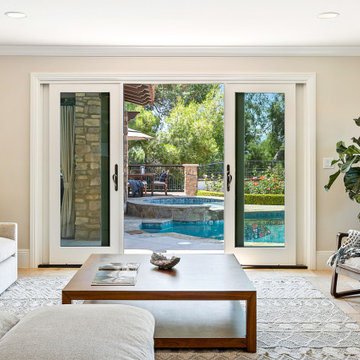
This home had a kitchen that wasn’t meeting the family’s needs, nor did it fit with the coastal Mediterranean theme throughout the rest of the house. The goals for this remodel were to create more storage space and add natural light. The biggest item on the wish list was a larger kitchen island that could fit a family of four. They also wished for the backyard to transform from an unsightly mess that the clients rarely used to a beautiful oasis with function and style.
One design challenge was incorporating the client’s desire for a white kitchen with the warm tones of the travertine flooring. The rich walnut tone in the island cabinetry helped to tie in the tile flooring. This added contrast, warmth, and cohesiveness to the overall design and complemented the transitional coastal theme in the adjacent spaces. Rooms alight with sunshine, sheathed in soft, watery hues are indicative of coastal decorating. A few essential style elements will conjure the coastal look with its casual beach attitude and renewing seaside energy, even if the shoreline is only in your mind's eye.
By adding two new windows, all-white cabinets, and light quartzite countertops, the kitchen is now open and bright. Brass accents on the hood, cabinet hardware and pendant lighting added warmth to the design. Blue accent rugs and chairs complete the vision, complementing the subtle grey ceramic backsplash and coastal blues in the living and dining rooms. Finally, the added sliding doors lead to the best part of the home: the dreamy outdoor oasis!
Every day is a vacation in this Mediterranean-style backyard paradise. The outdoor living space emphasizes the natural beauty of the surrounding area while offering all of the advantages and comfort of indoor amenities.
The swimming pool received a significant makeover that turned this backyard space into one that the whole family will enjoy. JRP changed out the stones and tiles, bringing a new life to it. The overall look of the backyard went from hazardous to harmonious. After finishing the pool, a custom gazebo was built for the perfect spot to relax day or night.
It’s an entertainer’s dream to have a gorgeous pool and an outdoor kitchen. This kitchen includes stainless-steel appliances, a custom beverage fridge, and a wood-burning fireplace. Whether you want to entertain or relax with a good book, this coastal Mediterranean-style outdoor living remodel has you covered.
Photographer: Andrew - OpenHouse VC
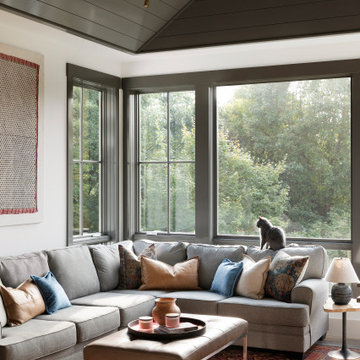
This is an example of a country family room in Minneapolis with white walls, light hardwood floors, beige floor, timber and vaulted.
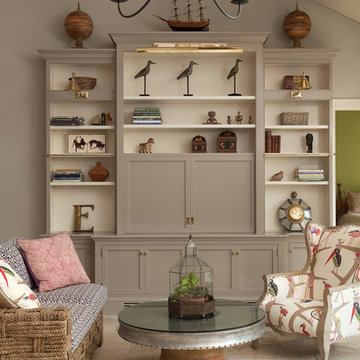
Photo of a beach style family room in Bridgeport with beige walls, no fireplace and beige floor.
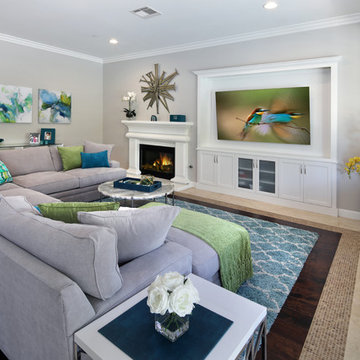
Design ideas for a large transitional open concept family room in Orange County with grey walls, ceramic floors, a standard fireplace, a wood fireplace surround, a wall-mounted tv and beige floor.

This House was a true Pleasure to convert from what was a 1970's nightmare to a present day wonder of nothing but high end luxuries and amenities abound!
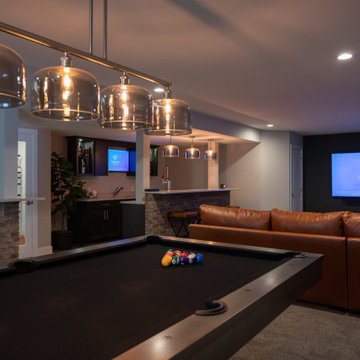
Design ideas for a mid-sized traditional open concept family room in Grand Rapids with a home bar, carpet, a wall-mounted tv and beige floor.
Family Room Design Photos with Beige Floor and Orange Floor
6