Family Room Design Photos with Beige Floor and Orange Floor
Refine by:
Budget
Sort by:Popular Today
121 - 140 of 18,447 photos
Item 1 of 3

« Meuble cloison » traversant séparant l’espace jour et nuit incluant les rangements de chaque pièces.
Inspiration for a large contemporary open concept family room in Bordeaux with a library, multi-coloured walls, travertine floors, a wood stove, a built-in media wall, beige floor, exposed beam and wood walls.
Inspiration for a large contemporary open concept family room in Bordeaux with a library, multi-coloured walls, travertine floors, a wood stove, a built-in media wall, beige floor, exposed beam and wood walls.
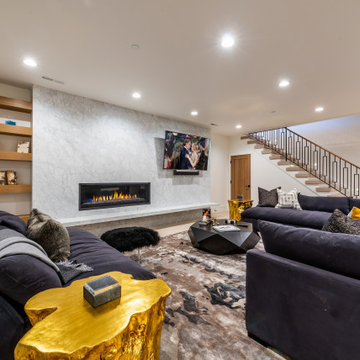
This is an example of a large contemporary family room in Salt Lake City with white walls, a stone fireplace surround, a wall-mounted tv, beige floor, carpet and a ribbon fireplace.
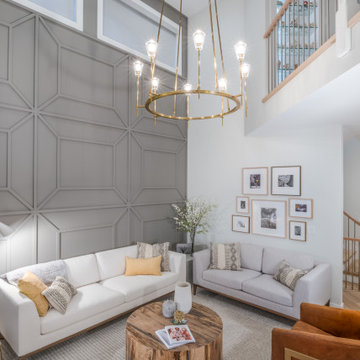
In addition to the white kitchen renovations, the living room got a much needed update too.
The original high ceilings were so high they were unusable for decor or artwork, and a fireplace was mostly unused.
We installed a large dark grey paneled accent wall (to match the new accent wall in the new formal dining room nearby), to make better use of the space in a stylish, artful way.
In the middle of the room, a stunning minimalist hanging chandelier adds a pop of gold and elegance to the new space.
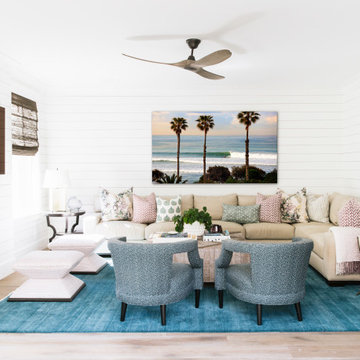
Photo of a beach style open concept family room in San Diego with white walls, light hardwood floors, a ribbon fireplace, a wood fireplace surround, a wall-mounted tv, beige floor and planked wall panelling.
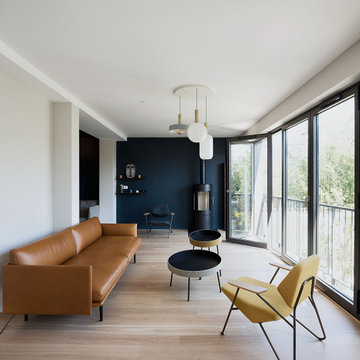
vue du séjour vers la cuisine
This is an example of a large contemporary open concept family room in Paris with beige walls, light hardwood floors and beige floor.
This is an example of a large contemporary open concept family room in Paris with beige walls, light hardwood floors and beige floor.
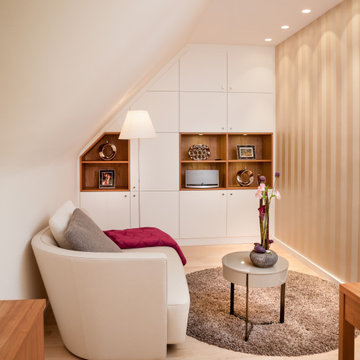
Mid-sized contemporary enclosed family room in Cologne with white walls, light hardwood floors, no tv and beige floor.
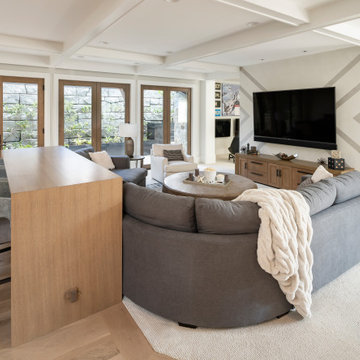
Inspiration for a large country open concept family room in Salt Lake City with a game room, white walls, light hardwood floors, a wall-mounted tv and beige floor.
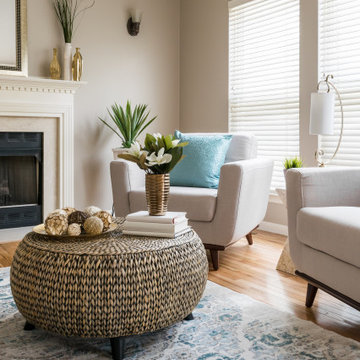
This is an example of a mid-sized transitional open concept family room in St Louis with grey walls, medium hardwood floors, a standard fireplace, a tile fireplace surround, no tv and beige floor.
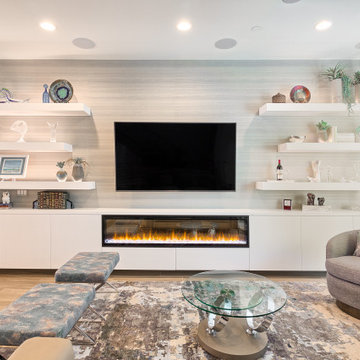
This perfectly blended townhouse fuses contemporary styling with laid back comfort.
The open floor plan integrates kitchen and living room entertaining. Bespoke details include furnishings that are custom detailed, a media wall with extensive storage, an LED fireplace for chilly mornings and home theatre-like flat screen television.
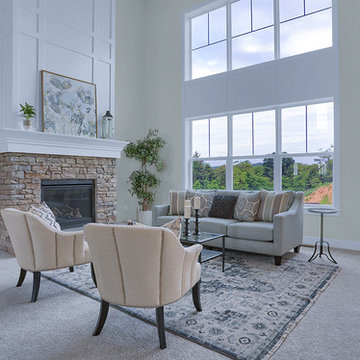
This 2-story home with first-floor owner’s suite includes a 3-car garage and an inviting front porch. A dramatic 2-story ceiling welcomes you into the foyer where hardwood flooring extends throughout the dining room, kitchen, and breakfast area. The foyer is flanked by the study to the left and the formal dining room with stylish ceiling trim and craftsman style wainscoting to the right. The spacious great room with 2-story ceiling includes a cozy gas fireplace with stone surround and trim detail above the mantel. Adjacent to the great room is the kitchen and breakfast area. The kitchen is well-appointed with slate stainless steel appliances, Cambria quartz countertops with tile backsplash, and attractive cabinetry featuring shaker crown molding. The sunny breakfast area provides access to the patio and backyard. The owner’s suite with elegant tray ceiling detail includes a private bathroom with 6’ tile shower with a fiberglass base, an expansive closet, and double bowl vanity with cultured marble top. The 2nd floor includes 3 additional bedrooms and a full bathroom.
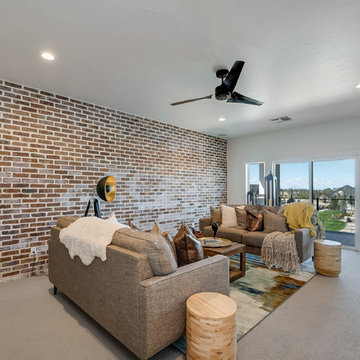
Design ideas for a large transitional enclosed family room in Boise with a home bar, white walls, carpet, no fireplace and beige floor.
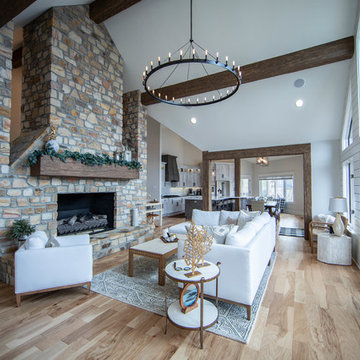
Mid-sized country open concept family room in Indianapolis with white walls, light hardwood floors, a stone fireplace surround, a wall-mounted tv, a standard fireplace and beige floor.
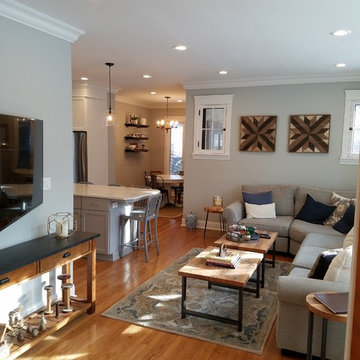
Mid-sized contemporary open concept family room in Chicago with grey walls, light hardwood floors, no fireplace, a wall-mounted tv and beige floor.
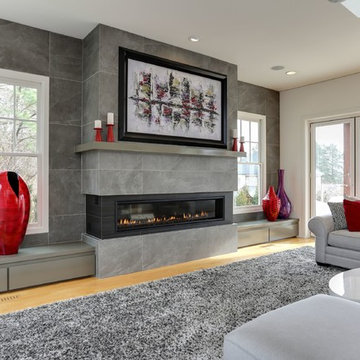
Luxurious Family Room with a 72" Modern Linear Fireplace and original artwork by local Raleigh Artist. The artwork lifts up to display television behind.
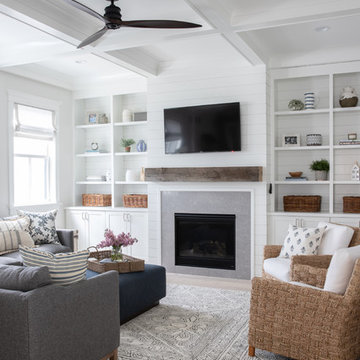
Photo by Emily Kennedy Photo
Design ideas for a large country enclosed family room in Chicago with white walls, light hardwood floors, a standard fireplace, a tile fireplace surround, a wall-mounted tv and beige floor.
Design ideas for a large country enclosed family room in Chicago with white walls, light hardwood floors, a standard fireplace, a tile fireplace surround, a wall-mounted tv and beige floor.
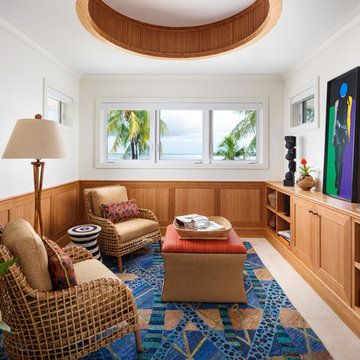
A bohemian blend of tribal motifs and organic materials complement this space.
Photo: Kim Sargent
Design ideas for a tropical family room in Miami with white walls and beige floor.
Design ideas for a tropical family room in Miami with white walls and beige floor.
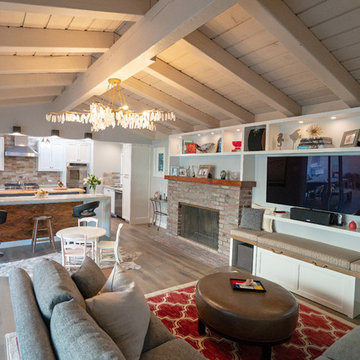
KatyErin Photography
This is an example of a mid-sized eclectic open concept family room in Los Angeles with blue walls, light hardwood floors, a standard fireplace, a wood fireplace surround, a wall-mounted tv and beige floor.
This is an example of a mid-sized eclectic open concept family room in Los Angeles with blue walls, light hardwood floors, a standard fireplace, a wood fireplace surround, a wall-mounted tv and beige floor.
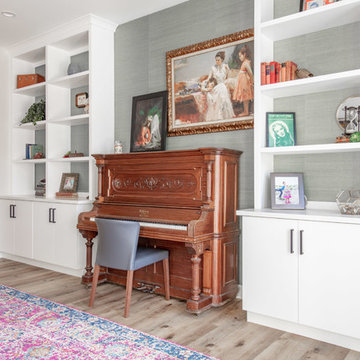
Shane Baker Studios
Design ideas for a large transitional family room in Phoenix with a music area, light hardwood floors, no fireplace, beige floor and grey walls.
Design ideas for a large transitional family room in Phoenix with a music area, light hardwood floors, no fireplace, beige floor and grey walls.
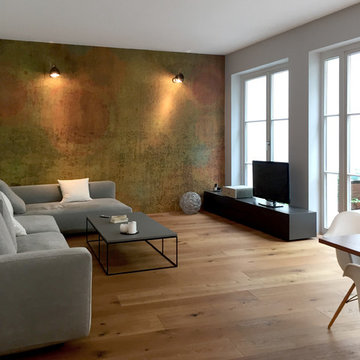
Mid-sized contemporary open concept family room in Cologne with white walls, light hardwood floors, no fireplace, a freestanding tv and beige floor.
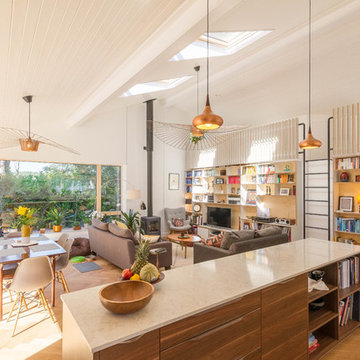
Inspiration for a large scandinavian open concept family room in London with light hardwood floors, beige floor, white walls, a wood stove and a built-in media wall.
Family Room Design Photos with Beige Floor and Orange Floor
7