Family Room Design Photos with Beige Walls and a Corner Fireplace
Refine by:
Budget
Sort by:Popular Today
1 - 20 of 1,397 photos
Item 1 of 3

custom design media entertainment center
Photo of a large modern open concept family room in Phoenix with beige walls, carpet, a corner fireplace, a stone fireplace surround, a wall-mounted tv, beige floor and vaulted.
Photo of a large modern open concept family room in Phoenix with beige walls, carpet, a corner fireplace, a stone fireplace surround, a wall-mounted tv, beige floor and vaulted.
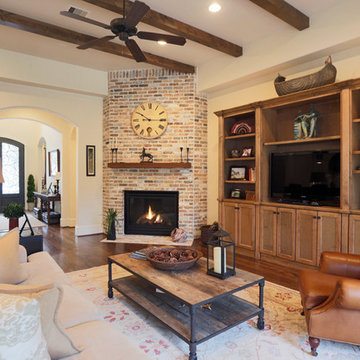
Inspiration for a large transitional open concept family room in Houston with dark hardwood floors, a corner fireplace, a brick fireplace surround, a built-in media wall, beige walls and brown floor.
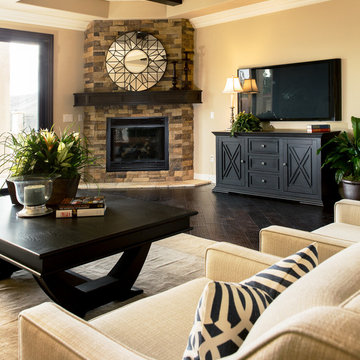
Inspiration for a mid-sized transitional open concept family room in Orange County with beige walls, dark hardwood floors, a corner fireplace, a stone fireplace surround, a wall-mounted tv and brown floor.
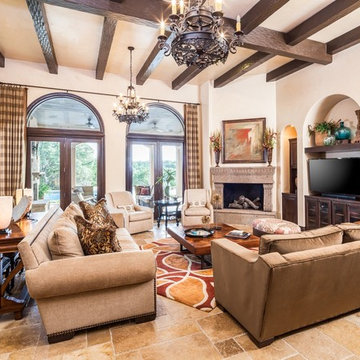
A great room for a GREAT family!
Many of the furnishings were moved from their former residence- What is new was quickly added by some to the trade resources - I like to custom make pieces but sometimes you just don't have the time to do so- We can quickly outfit your home as well as add the one of a kind pieces we are known for!
Notice the walls and ceilings- all gently faux washed with a subtle glaze- it makes a HUGE difference over static flat paint!
and Window Treatments really compliment this space- they add that sense of completion

While working with this couple on their master bathroom, they asked us to renovate their kitchen which was still in the 70’s and needed a complete demo and upgrade utilizing new modern design and innovative technology and elements. We transformed an indoor grill area with curved design on top to a buffet/serving station with an angled top to mimic the angle of the ceiling. Skylights were incorporated for natural light and the red brick fireplace was changed to split face stacked travertine which continued over the buffet for a dramatic aesthetic. The dated island, cabinetry and appliances were replaced with bark-stained Hickory cabinets, a larger island and state of the art appliances. The sink and faucet were chosen from a source in Chicago and add a contemporary flare to the island. An additional buffet area was added for a tv, bookshelves and additional storage. The pendant light over the kitchen table took some time to find exactly what they were looking for, but we found a light that was minimalist and contemporary to ensure an unobstructed view of their beautiful backyard. The result is a stunning kitchen with improved function, storage, and the WOW they were going for.
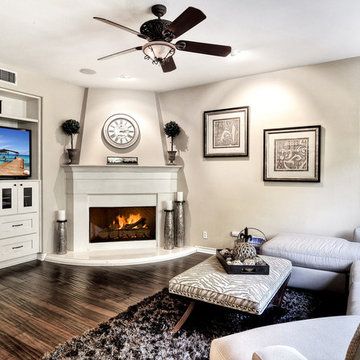
This is an example of a large contemporary family room in Los Angeles with beige walls, medium hardwood floors, a corner fireplace, a plaster fireplace surround, a wall-mounted tv and brown floor.

Open family friendly great room meant for gathering. Rustic finishes, warm colors, rich textures, and natural materials balance perfectly with the expanses of glass. Open to the outdoors with priceless views. Curl up by the window and enjoy the Colorado sunshine.
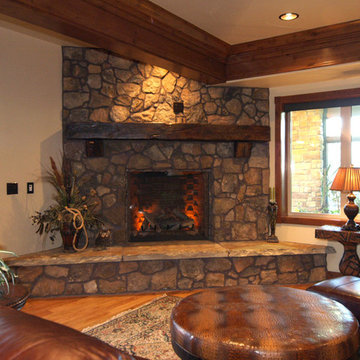
It's amazing how something as simple as an antique barn beam can add so much character to a living space. Olde Wood's gorgeous hand-hewn timbers make the perfect fireplace mantels and add a tranquil, natural element to rustic or modern contemporary interior designs.
Our large selection of reclaimed architectural timbers and beams are strikingly beautiful and structurally solid. They maintain a look that is defined by the workmanship long ago that went into each precision swing of the craftsman's axe, whose hand-eye coordination produced expert squaring and spot-on straightness.
These premium fireplace mantel tops are hand-graded and selected to match your precise design preferences. Every piece has a life of its own, made apparent through the authentically natural patina, nail holes and aging stress cracks that adorn each surface.
Our wooden fireplace mantels will be custom-cut to your specified length, surface de-nailed, treated for insects, pressure washed and kiln dried to ensure durability and sustainability. Every reclaimed beam is an organically unique structure, please contact one of our representatives to specify desired width and surface grade.
Our vast inventory lets you hand select the best piece for your space, then choose the surface type you prefer, including heavy or bold characteristics, smooth sides or special features. Our antique timbers are normally shipped as raw pieces, but we also offer a natural tung oil finish if you prefer a softer look.
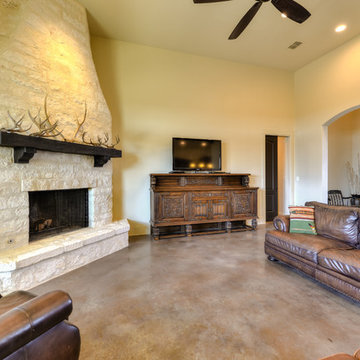
Siggi Ragnar
Photo of a large mediterranean open concept family room in Austin with beige walls, concrete floors, a corner fireplace, a stone fireplace surround and a freestanding tv.
Photo of a large mediterranean open concept family room in Austin with beige walls, concrete floors, a corner fireplace, a stone fireplace surround and a freestanding tv.
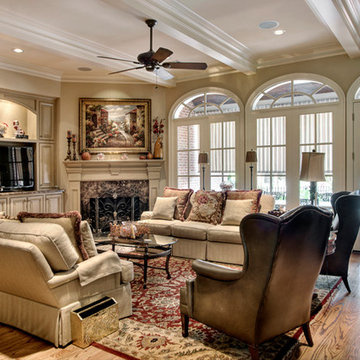
Design ideas for a large traditional open concept family room in Houston with beige walls, medium hardwood floors, a corner fireplace, a stone fireplace surround and a freestanding tv.
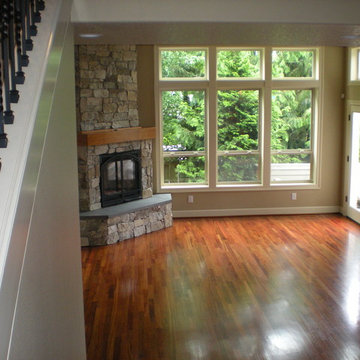
Design ideas for a mid-sized traditional enclosed family room in Portland with beige walls, medium hardwood floors, a corner fireplace, a stone fireplace surround and brown floor.
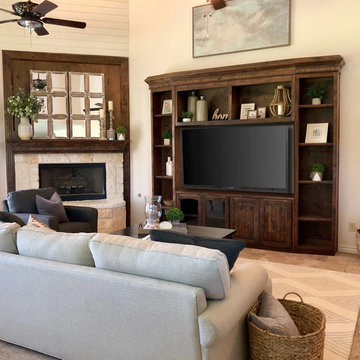
Beautiful modern farmhouse update to this home's lower level. Updated paint, custom curtains, shiplap, crown moulding and all new furniture and accessories. Ready for its new owners!
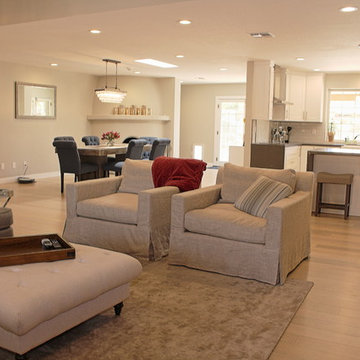
Inspiration for a large modern open concept family room in Phoenix with beige walls, bamboo floors, a corner fireplace, a stone fireplace surround, a wall-mounted tv and beige floor.
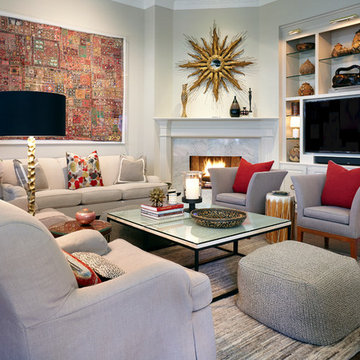
Interiors by Cheryl Ketner Interiors, Renovation by Kerry Ketner Services. Photography by Par Bengtsson
Mid-sized transitional open concept family room in Dallas with beige walls, dark hardwood floors, a corner fireplace, a tile fireplace surround and a built-in media wall.
Mid-sized transitional open concept family room in Dallas with beige walls, dark hardwood floors, a corner fireplace, a tile fireplace surround and a built-in media wall.
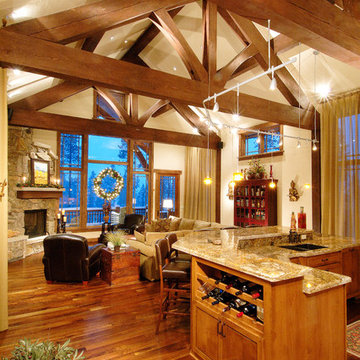
Ambient lighting in this great room washes the ceiling and beams reflecting down to provide a warm glow. Task lighting over the counters provide the level of light required to cook and clean without disrupting the glow. Art lighting for the fireplace and additional task lighting for the seating areas create the final layers.
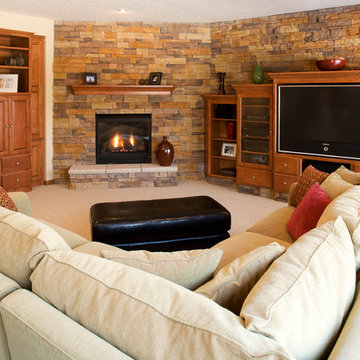
Inspiration for a traditional family room in Minneapolis with a stone fireplace surround, a corner fireplace, carpet, beige walls and grey floor.
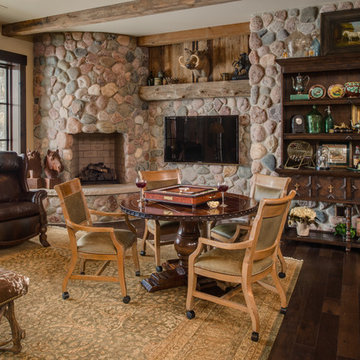
Design ideas for a traditional family room in Other with beige walls, dark hardwood floors, a stone fireplace surround, a wall-mounted tv and a corner fireplace.
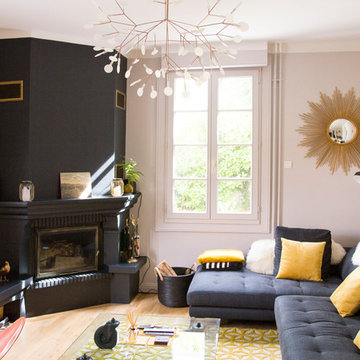
Magali Reynès
This is an example of a transitional family room in Toulouse with beige walls, light hardwood floors, a corner fireplace, a stone fireplace surround and beige floor.
This is an example of a transitional family room in Toulouse with beige walls, light hardwood floors, a corner fireplace, a stone fireplace surround and beige floor.
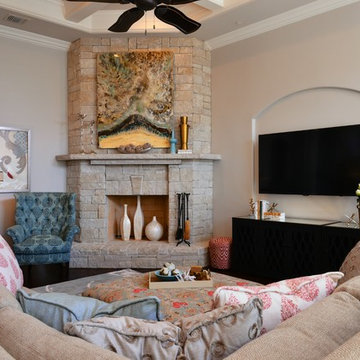
Baker Design Group Interior Design
Michael Hunter - Photographer
Inspiration for a mid-sized transitional open concept family room in Dallas with beige walls, dark hardwood floors, a corner fireplace, a stone fireplace surround, a wall-mounted tv and brown floor.
Inspiration for a mid-sized transitional open concept family room in Dallas with beige walls, dark hardwood floors, a corner fireplace, a stone fireplace surround, a wall-mounted tv and brown floor.
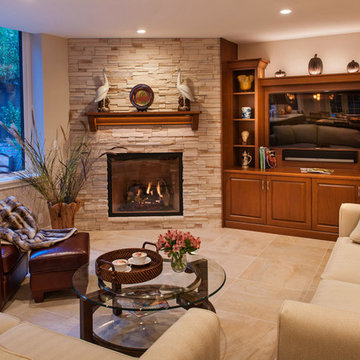
Alliance Custom Builders custom family room with kitchen.
Inspiration for a large transitional enclosed family room in San Francisco with beige walls, a corner fireplace and a built-in media wall.
Inspiration for a large transitional enclosed family room in San Francisco with beige walls, a corner fireplace and a built-in media wall.
Family Room Design Photos with Beige Walls and a Corner Fireplace
1