Family Room Design Photos with Beige Walls and a Corner Fireplace
Refine by:
Budget
Sort by:Popular Today
121 - 140 of 1,397 photos
Item 1 of 3
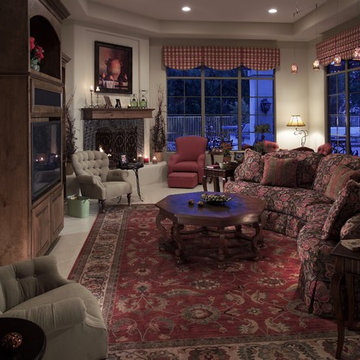
Design ideas for a traditional family room in Phoenix with beige walls, a corner fireplace, a tile fireplace surround and a built-in media wall.
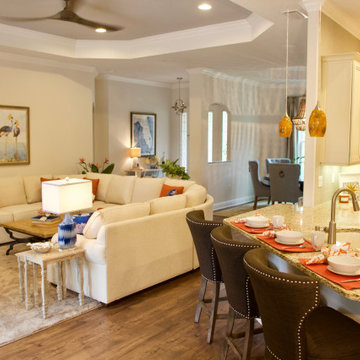
This family of 6 requested this very small family room maximize it's seating opportunity with only one wall and may travel pathways. Additionally, all fabrics selected are wear hardy Crypton or Sunbrella, allowing for casual living without worry. A tall order for a small space!
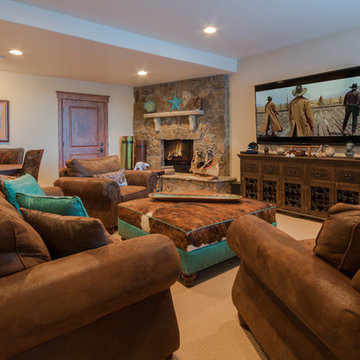
Photo Credit: TammiTPhotography
Inspiration for a mid-sized country open concept family room in Denver with beige walls, carpet, a corner fireplace, a stone fireplace surround and a wall-mounted tv.
Inspiration for a mid-sized country open concept family room in Denver with beige walls, carpet, a corner fireplace, a stone fireplace surround and a wall-mounted tv.
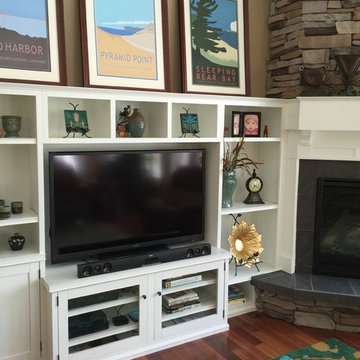
Custom built-ins were designed for the space, so they could perfectly fit the space, store their TV and accessories, allow for access to the light switches on the wall and integrate with the fireplace surround. The fireplace hearth was replaced with slate and a slate surround, with a custom mantle built to integrate with the adjoining units. photo by Laura Cavendish
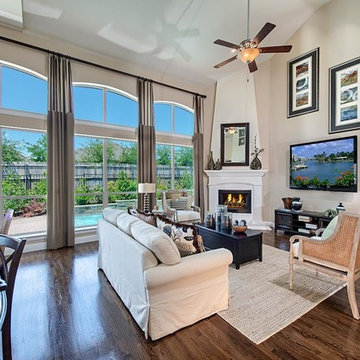
Design ideas for a mid-sized tropical open concept family room in Dallas with beige walls, dark hardwood floors, a corner fireplace, a wall-mounted tv and brown floor.
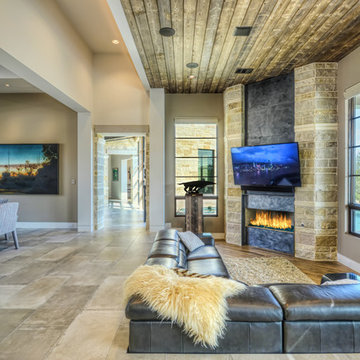
This is an example of a mid-sized modern open concept family room in Houston with beige walls, ceramic floors, a corner fireplace, a metal fireplace surround, a wall-mounted tv and grey floor.
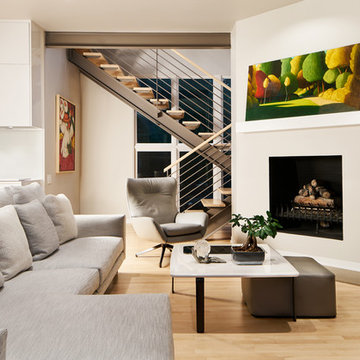
This is an example of a large modern open concept family room in Dallas with beige walls, light hardwood floors, a corner fireplace, a plaster fireplace surround, no tv, beige floor and vaulted.
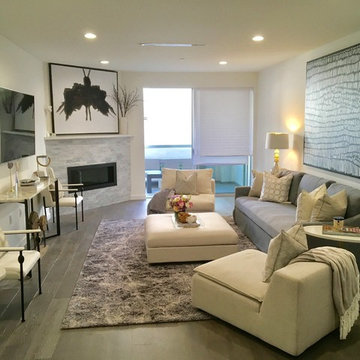
This is an example of a mid-sized transitional open concept family room in Los Angeles with beige walls, medium hardwood floors, a corner fireplace, a tile fireplace surround, a wall-mounted tv and brown floor.
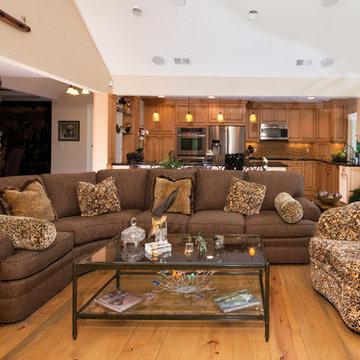
Clients come to us with many different design requests. This client is a world traveler who wanted to bring a touch of Africa back home with them. The homeowner’s African spear, sculpture and other accents served as the sources of our inspiration. We used the natural elements of stone, wood, bamboo and light to create the perfect primer for this African inspired theme. The swivel chair was upholstered in one animal print fabric and we used complementary animal print pillows on the solid sectional.
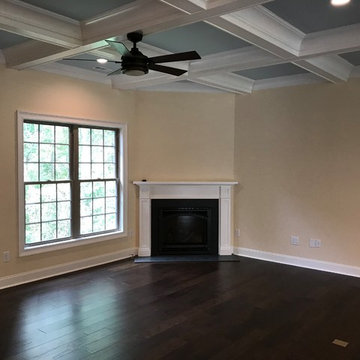
Family room with corner fireplace and coffer ceiling.
Mid-sized traditional enclosed family room in Other with beige walls, dark hardwood floors, a corner fireplace, a wood fireplace surround and brown floor.
Mid-sized traditional enclosed family room in Other with beige walls, dark hardwood floors, a corner fireplace, a wood fireplace surround and brown floor.
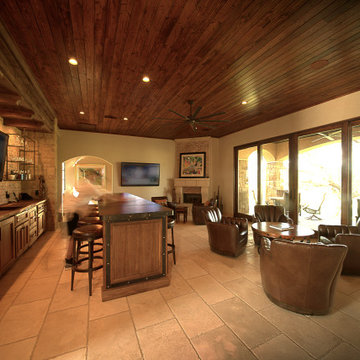
The Pool Box sites a small secondary residence and pool alongside an existing residence, set in a rolling Hill Country community. The project includes design for the structure, pool, and landscape - combined into a sequence of spaces of soft native planting, painted Texas daylight, and timeless materials. A careful entry carries one from a quiet landscape, stepping down into an entertainment room. Large glass doors open into a sculptural pool.
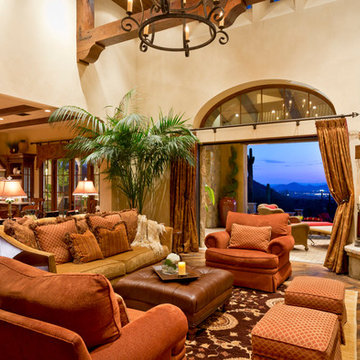
Custom Luxury Home with a Mexican inpsired style by Fratantoni Interior Designers!
Follow us on Pinterest, Twitter, Facebook, and Instagram for more inspirational photos!
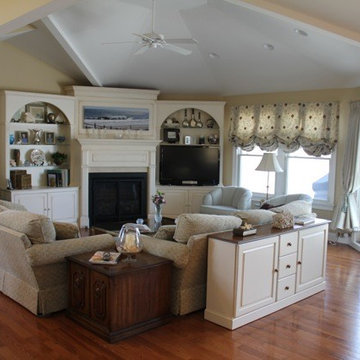
Couches placed on the diagonal create an intimate space around the built in fireplace and media center
Inspiration for a mid-sized traditional open concept family room in New York with beige walls, dark hardwood floors, a corner fireplace, a wood fireplace surround and a built-in media wall.
Inspiration for a mid-sized traditional open concept family room in New York with beige walls, dark hardwood floors, a corner fireplace, a wood fireplace surround and a built-in media wall.
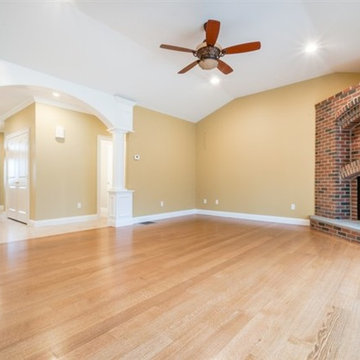
This is an example of a mid-sized traditional open concept family room in New York with beige walls, light hardwood floors, a corner fireplace and a brick fireplace surround.
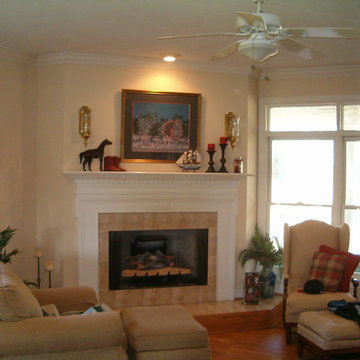
The family room of the Woods Cottage is separated from the foyer by a pocket door, in essence making it possible to close off the family spaces from the formal ones. This room features a fire place, built-in shelving (not shown), a pass-thru to the kitchen (not shown) and plenty of natural light. This house plan can be purchased at www.southerncottages.com.
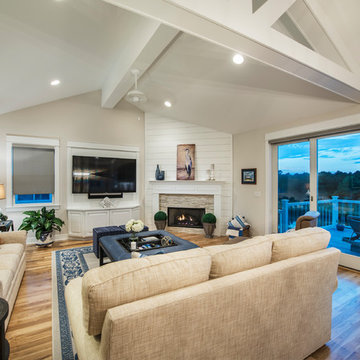
New home on the bay in North Bethany Beach, DE with a boat dock and magnificent view of the Indian River Bay
Design ideas for a large traditional open concept family room in Other with beige walls, medium hardwood floors, a corner fireplace, a wood fireplace surround and a wall-mounted tv.
Design ideas for a large traditional open concept family room in Other with beige walls, medium hardwood floors, a corner fireplace, a wood fireplace surround and a wall-mounted tv.
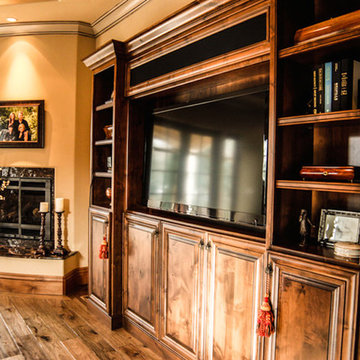
Design ideas for a traditional family room in San Francisco with medium hardwood floors, a corner fireplace, beige walls, a tile fireplace surround, a built-in media wall and brown floor.
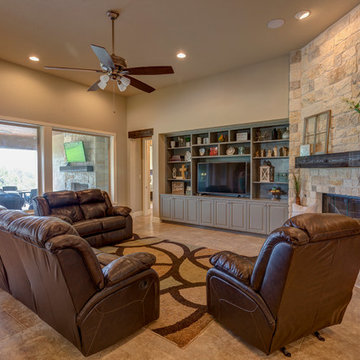
Design ideas for a large country open concept family room in Austin with beige walls, ceramic floors, a corner fireplace, a stone fireplace surround, a built-in media wall and beige floor.
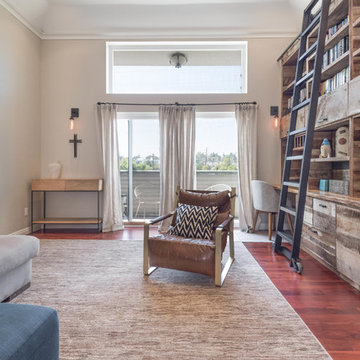
Inspiration for a small eclectic open concept family room in Los Angeles with a library, beige walls, laminate floors, a corner fireplace, a tile fireplace surround, a wall-mounted tv and brown floor.
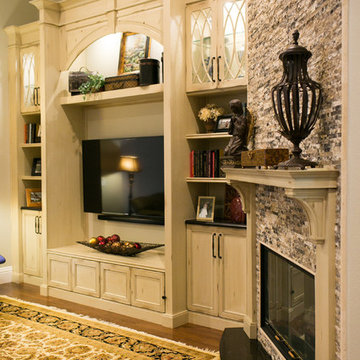
Photo of a mid-sized traditional open concept family room in Orlando with beige walls, medium hardwood floors, a corner fireplace and a built-in media wall.
Family Room Design Photos with Beige Walls and a Corner Fireplace
7