Family Room Design Photos with Beige Walls and a Tile Fireplace Surround
Refine by:
Budget
Sort by:Popular Today
1 - 20 of 3,262 photos
Item 1 of 3
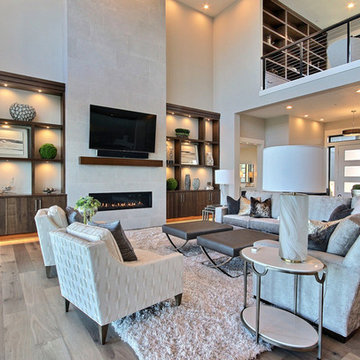
Named for its poise and position, this home's prominence on Dawson's Ridge corresponds to Crown Point on the southern side of the Columbia River. Far reaching vistas, breath-taking natural splendor and an endless horizon surround these walls with a sense of home only the Pacific Northwest can provide. Welcome to The River's Point.
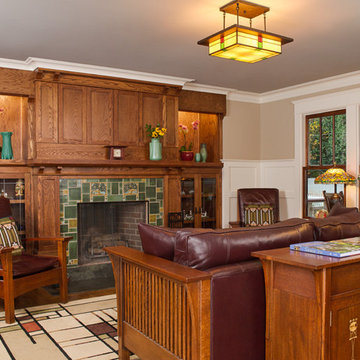
Pond House Family Room with wood burning fireplace and Craftsman Millwork and furniture
Gridley Graves
Photo of a large arts and crafts enclosed family room in Atlanta with beige walls, medium hardwood floors, a standard fireplace, a tile fireplace surround, no tv and brown floor.
Photo of a large arts and crafts enclosed family room in Atlanta with beige walls, medium hardwood floors, a standard fireplace, a tile fireplace surround, no tv and brown floor.
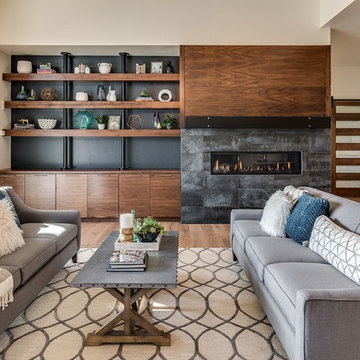
Contemporary open concept family room in Boise with beige walls, a ribbon fireplace and a tile fireplace surround.
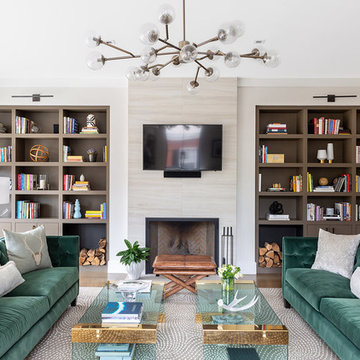
Photo of a contemporary family room in Chicago with a library, beige walls, a standard fireplace, a wall-mounted tv and a tile fireplace surround.
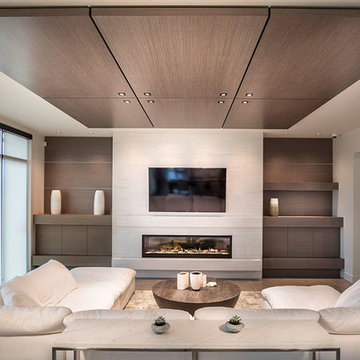
Dale Klippenstein Photography
Design ideas for a large contemporary open concept family room in Vancouver with beige walls, light hardwood floors, a standard fireplace, a tile fireplace surround, a wall-mounted tv and grey floor.
Design ideas for a large contemporary open concept family room in Vancouver with beige walls, light hardwood floors, a standard fireplace, a tile fireplace surround, a wall-mounted tv and grey floor.
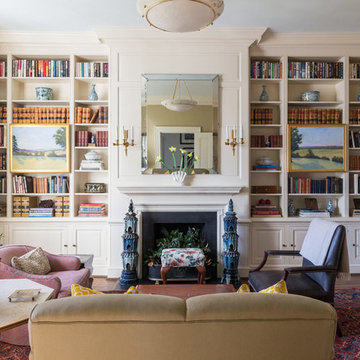
This is an example of a mid-sized traditional enclosed family room in San Diego with a library, beige walls, a standard fireplace, dark hardwood floors and a tile fireplace surround.
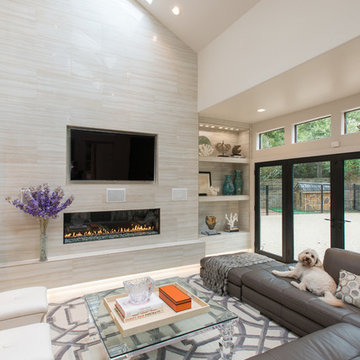
Michael Hunter
This is an example of a large modern family room in Houston with beige walls, travertine floors, a standard fireplace, a tile fireplace surround and a wall-mounted tv.
This is an example of a large modern family room in Houston with beige walls, travertine floors, a standard fireplace, a tile fireplace surround and a wall-mounted tv.
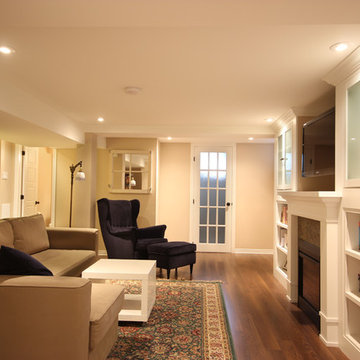
OakWood
Design ideas for a traditional family room in Ottawa with beige walls, dark hardwood floors, a standard fireplace, a tile fireplace surround and brown floor.
Design ideas for a traditional family room in Ottawa with beige walls, dark hardwood floors, a standard fireplace, a tile fireplace surround and brown floor.
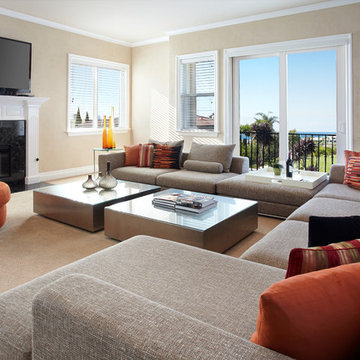
The client just moved into this rented home, it has a wonderful ocean view, she asked me to propose a layout and help her find the proper furnitures and colors so she could use it as a tv room, to relax as well as entertain friends.
Photo Credit: Coy Gutierrez
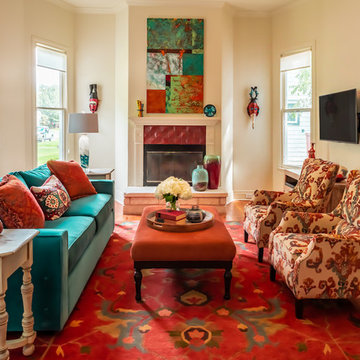
Walls in Benjamin Moore’s Spanish White allow the vibrant rug and upholstery to take center stage in the living room. The rug informed the color palette of teal, aqua, sage green and brick red used throughout the house. The fireplace surround was refreshed and given an exciting artsy vibe with the application of Ann Sacks tile.
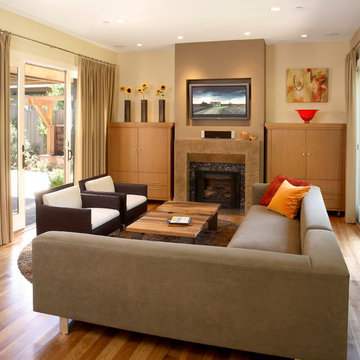
Inspiration for a mid-sized contemporary open concept family room in San Francisco with beige walls, a standard fireplace, a tile fireplace surround, a wall-mounted tv and light hardwood floors.
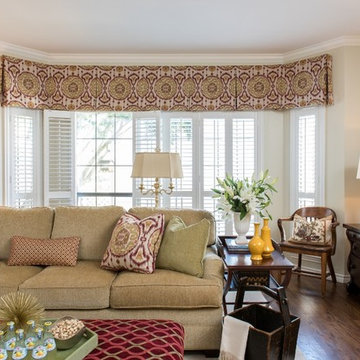
This family room is designed to encourage relaxation, conversation and comfort while also being beautiful. The large square cocktail ottoman is covered in a durable, Duralee chenille woven fabric, providing drama and cheer. The Vanguard sectional is covered in a durable, soft, chenille fabric and invites guests to sit down and relax. The Suzani fabric used on the tailored valance repeats color around the room and softens and frames the large bay window and outdoor vista.
Photos by Michael Hunter.
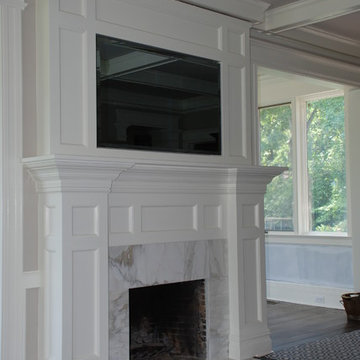
This is an example of a mid-sized transitional enclosed family room in Newark with beige walls, carpet, a standard fireplace, a built-in media wall and a tile fireplace surround.
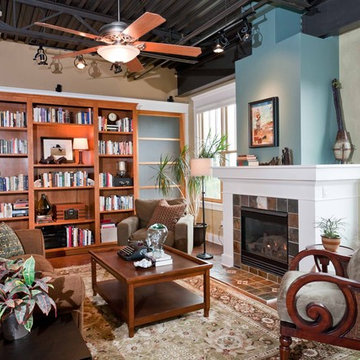
When Portland-based writer Donald Miller was looking to make improvements to his Sellwood loft, he asked a friend for a referral. He and Angela were like old buddies almost immediately. “Don naturally has good design taste and knows what he likes when he sees it. He is true to an earthy color palette; he likes Craftsman lines, cozy spaces, and gravitates to things that give him inspiration, memories and nostalgia. We made key changes that personalized his loft and surrounded him in pieces that told the story of his life, travels and aspirations,” Angela recalled.
Like all writers, Don is an avid book reader, and we helped him display his books in a way that they were accessible and meaningful – building a custom bookshelf in the living room. Don is also a world traveler, and had many mementos from journeys. Although, it was necessary to add accessory pieces to his home, we were very careful in our selection process. We wanted items that carried a story, and didn’t appear that they were mass produced in the home décor market. For example, we found a 1930’s typewriter in Portland’s Alameda District to serve as a focal point for Don’s coffee table – a piece that will no doubt launch many interesting conversations.
We LOVE and recommend Don’s books. For more information visit www.donmilleris.com
For more about Angela Todd Studios, click here: https://www.angelatoddstudios.com/

Photo of a large traditional open concept family room in Richmond with beige walls, medium hardwood floors, a standard fireplace, a tile fireplace surround, a wall-mounted tv, brown floor and coffered.
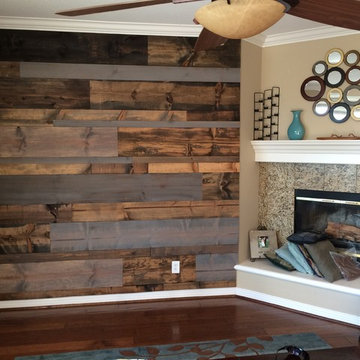
Small beach style open concept family room in San Diego with beige walls, dark hardwood floors, a corner fireplace, a tile fireplace surround and no tv.
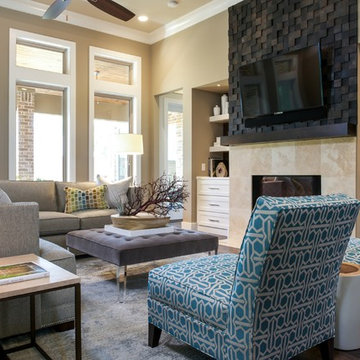
The pattern on the slipper chairs accentuates the hues in the throw pillows while still standing on its own.
Michael Hunter Photography
Photo of a large transitional open concept family room in Dallas with beige walls, dark hardwood floors, a standard fireplace, a tile fireplace surround and a wall-mounted tv.
Photo of a large transitional open concept family room in Dallas with beige walls, dark hardwood floors, a standard fireplace, a tile fireplace surround and a wall-mounted tv.
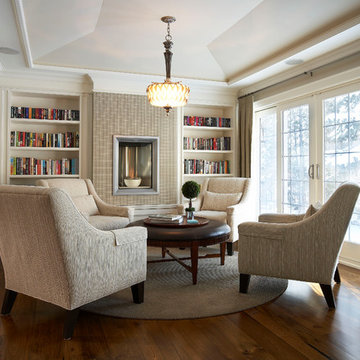
A tiled wall surrounds the fireplace in this traditional living room.
Inspiration for a large traditional open concept family room in Toronto with a library, beige walls, dark hardwood floors, a tile fireplace surround, no tv and a ribbon fireplace.
Inspiration for a large traditional open concept family room in Toronto with a library, beige walls, dark hardwood floors, a tile fireplace surround, no tv and a ribbon fireplace.
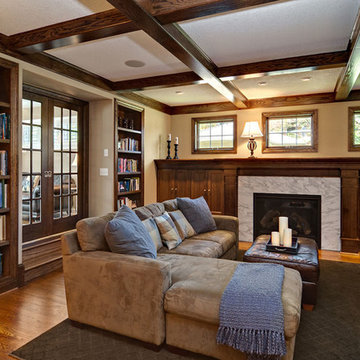
Photography by Mark Ehlen - Ehlen Creative
Questions about this space? Contact Bob Boyer at Boyer Building Corp Bobb@boyerbuilding.com
Inspiration for a mid-sized traditional enclosed family room in Minneapolis with a library, beige walls, medium hardwood floors, a standard fireplace and a tile fireplace surround.
Inspiration for a mid-sized traditional enclosed family room in Minneapolis with a library, beige walls, medium hardwood floors, a standard fireplace and a tile fireplace surround.
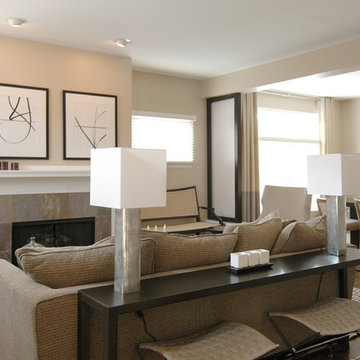
Photo of a mid-sized transitional open concept family room in Boston with a tile fireplace surround, beige walls, dark hardwood floors, a standard fireplace and no tv.
Family Room Design Photos with Beige Walls and a Tile Fireplace Surround
1