Family Room Design Photos with Beige Walls and a Tile Fireplace Surround
Refine by:
Budget
Sort by:Popular Today
61 - 80 of 3,262 photos
Item 1 of 3
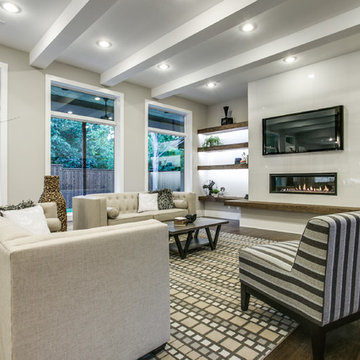
The family room serves a similar function in the home to a living room: it's a gathering place for everyone to convene and relax together at the end of the day. That said, there are some differences. Family rooms are more relaxed spaces, and tend to be more kid-friendly. It's also a newer concept that dates to the mid-century.
Historically, the family room is the place to let your hair down and get comfortable. This is the room where you let guests rest their feet on the ottoman and cozy up with a blanket on the couch.
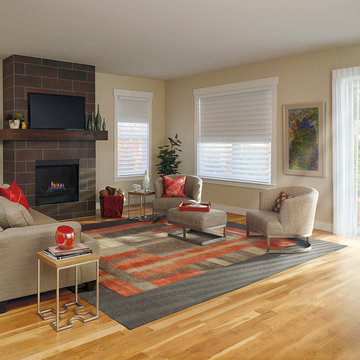
This is an example of a mid-sized contemporary open concept family room in New York with beige walls, light hardwood floors, a standard fireplace, a tile fireplace surround and a wall-mounted tv.
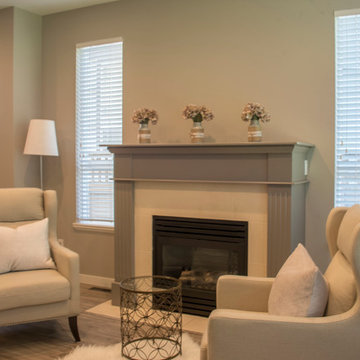
My House Design/Build Team | www.myhousedesignbuild.com | 604-694-6873 | Liz Dehn Photography
This is an example of a small transitional open concept family room in Vancouver with beige walls, vinyl floors, a standard fireplace, a tile fireplace surround, no tv and brown floor.
This is an example of a small transitional open concept family room in Vancouver with beige walls, vinyl floors, a standard fireplace, a tile fireplace surround, no tv and brown floor.

This two story family room takes advantage of the high ceilings and large windows to create a space that is the clear destination for the family. The open floorpan connects this space to the dining area and kitchen, and the two story fireplace detail adds drama and draws the eye upward.
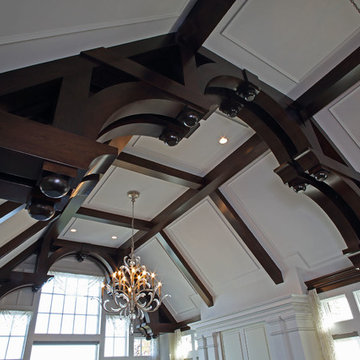
In partnership with Charles Cudd Co.
Photo by John Hruska
Orono MN, Architectural Details, Architecture, JMAD, Jim McNeal, Shingle Style Home, Transitional Design
Entryway, Foyer, Front Door, Double Door, Wood Arches, Ceiling Detail, Built in Fireplace, Lake View
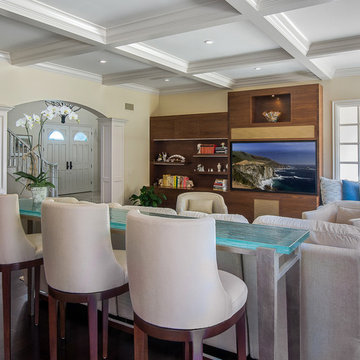
They needed new custom cabinetry to accommodate their new 75" flat screen so we worked with the cabinetry and AV vendors to design a unit that would encompass all of the AV plus display and storage extending all the way to the window seat.
The clients also wanted to be able to eat dinner in the room while watching TV but there was no room for a regular dining table so we designed a custom silver leaf bar table to sit behind the sectional with a custom 1 1/2" Thinkglass art glass top.
We designed a new coffered ceiling with lighting in each bay. And built out the fireplace with dimensional tile to the ceiling.
The color scheme was kept intentionally monochromatic to show off the different textures with the only color being touches of blue in the pillows and accessories to pick up the art glass.
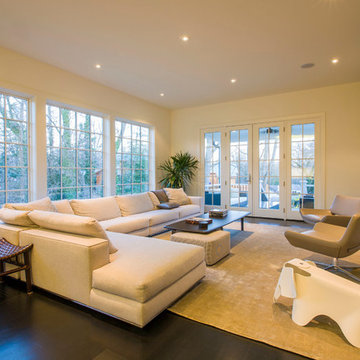
The Family room is flooded with natural light and has views of the woods below. A large comfortable sectional sofa and lounge chairs are arranged around the room, with a focal point of a flat-screen tv above the linear eco-smart fireplace. A wool-and-silk rug defines the area.
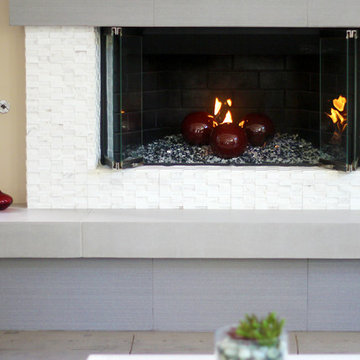
Lucy Ortiz @ PentaPrism Photography
Photo of a mid-sized contemporary open concept family room in San Diego with beige walls, concrete floors, a standard fireplace and a tile fireplace surround.
Photo of a mid-sized contemporary open concept family room in San Diego with beige walls, concrete floors, a standard fireplace and a tile fireplace surround.
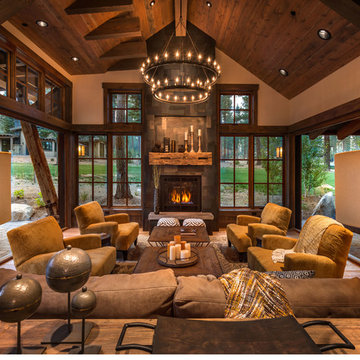
© Vance Fox Photography
Inspiration for a mid-sized country open concept family room in Sacramento with beige walls, medium hardwood floors, a standard fireplace, a tile fireplace surround and no tv.
Inspiration for a mid-sized country open concept family room in Sacramento with beige walls, medium hardwood floors, a standard fireplace, a tile fireplace surround and no tv.
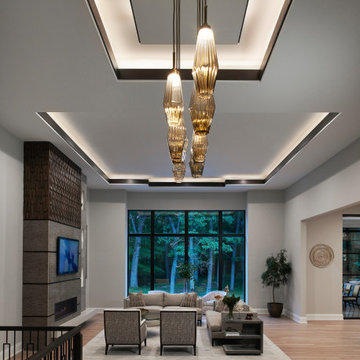
Large contemporary open concept family room in Detroit with beige walls, light hardwood floors, a standard fireplace, a tile fireplace surround, a built-in media wall, brown floor and coffered.
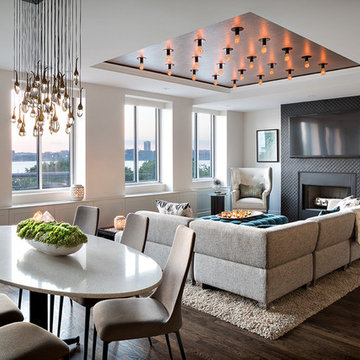
Photos: Donna Dotan Photography; Instagram:
@donnadotanphoto
Inspiration for a large contemporary open concept family room in New York with beige walls, medium hardwood floors, a standard fireplace, a tile fireplace surround, a wall-mounted tv and brown floor.
Inspiration for a large contemporary open concept family room in New York with beige walls, medium hardwood floors, a standard fireplace, a tile fireplace surround, a wall-mounted tv and brown floor.
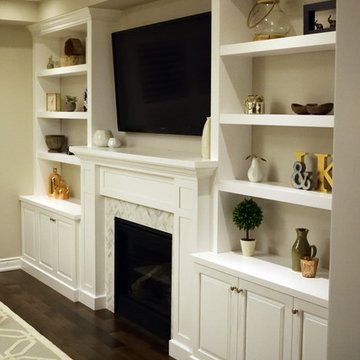
The Cabinet Connection
This is an example of a mid-sized transitional open concept family room in Ottawa with a library, beige walls, dark hardwood floors, a standard fireplace, a tile fireplace surround and a wall-mounted tv.
This is an example of a mid-sized transitional open concept family room in Ottawa with a library, beige walls, dark hardwood floors, a standard fireplace, a tile fireplace surround and a wall-mounted tv.
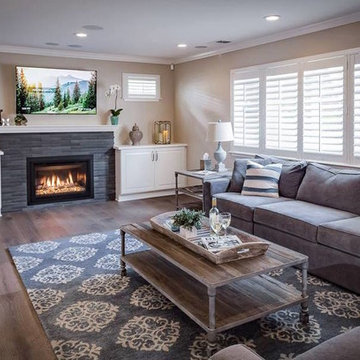
Mid-sized transitional open concept family room in San Francisco with beige walls, dark hardwood floors, a standard fireplace, a tile fireplace surround and a wall-mounted tv.
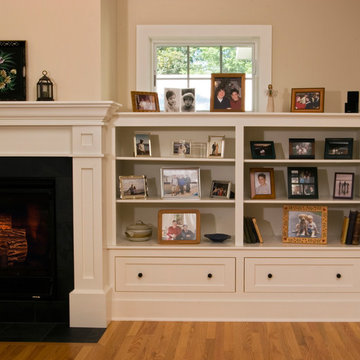
Generous shelving is the perfect place to display family photos
Scott Bergmann Photography
Mid-sized traditional open concept family room in Boston with beige walls, medium hardwood floors, a standard fireplace, a tile fireplace surround and a built-in media wall.
Mid-sized traditional open concept family room in Boston with beige walls, medium hardwood floors, a standard fireplace, a tile fireplace surround and a built-in media wall.
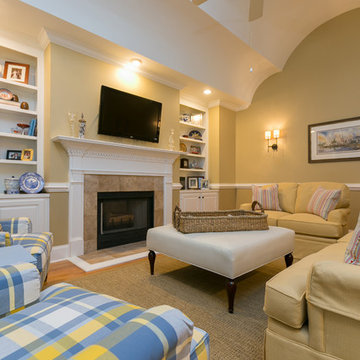
Patrick Brickman
Inspiration for a large traditional open concept family room in Charleston with beige walls, light hardwood floors, a standard fireplace, a tile fireplace surround and a wall-mounted tv.
Inspiration for a large traditional open concept family room in Charleston with beige walls, light hardwood floors, a standard fireplace, a tile fireplace surround and a wall-mounted tv.
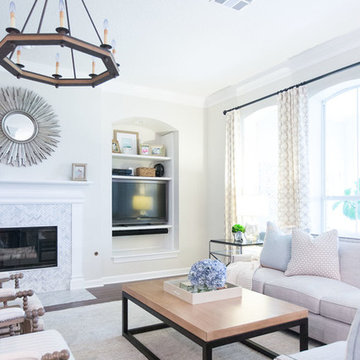
SHANNON LAZIC
Inspiration for a mid-sized transitional open concept family room in Orlando with beige walls, dark hardwood floors, a standard fireplace, a tile fireplace surround and a wall-mounted tv.
Inspiration for a mid-sized transitional open concept family room in Orlando with beige walls, dark hardwood floors, a standard fireplace, a tile fireplace surround and a wall-mounted tv.
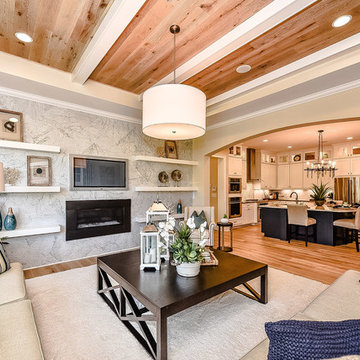
Inspiration for a mid-sized transitional open concept family room in Charlotte with beige walls, light hardwood floors, no fireplace, a tile fireplace surround and no tv.
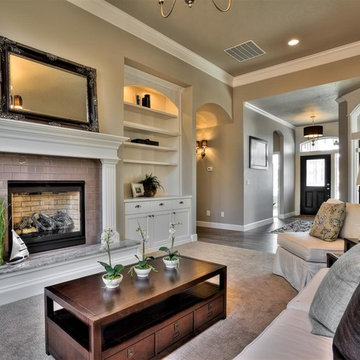
Doug Peterson Photography
Inspiration for a mid-sized traditional open concept family room in Boise with beige walls, carpet, a standard fireplace and a tile fireplace surround.
Inspiration for a mid-sized traditional open concept family room in Boise with beige walls, carpet, a standard fireplace and a tile fireplace surround.
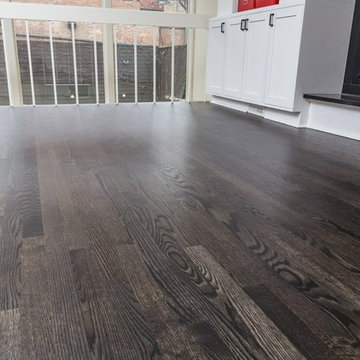
Inspiration for a mid-sized transitional family room in Chicago with dark hardwood floors, beige walls, brown floor, a standard fireplace and a tile fireplace surround.
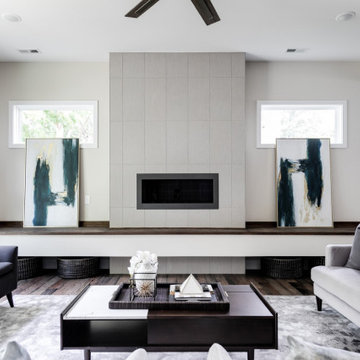
We’ve carefully crafted every inch of this home to bring you something never before seen in this area! Modern front sidewalk and landscape design leads to the architectural stone and cedar front elevation, featuring a contemporary exterior light package, black commercial 9’ window package and 8 foot Art Deco, mahogany door. Additional features found throughout include a two-story foyer that showcases the horizontal metal railings of the oak staircase, powder room with a floating sink and wall-mounted gold faucet and great room with a 10’ ceiling, modern, linear fireplace and 18’ floating hearth, kitchen with extra-thick, double quartz island, full-overlay cabinets with 4 upper horizontal glass-front cabinets, premium Electrolux appliances with convection microwave and 6-burner gas range, a beverage center with floating upper shelves and wine fridge, first-floor owner’s suite with washer/dryer hookup, en-suite with glass, luxury shower, rain can and body sprays, LED back lit mirrors, transom windows, 16’ x 18’ loft, 2nd floor laundry, tankless water heater and uber-modern chandeliers and decorative lighting. Rear yard is fenced and has a storage shed.
Family Room Design Photos with Beige Walls and a Tile Fireplace Surround
4