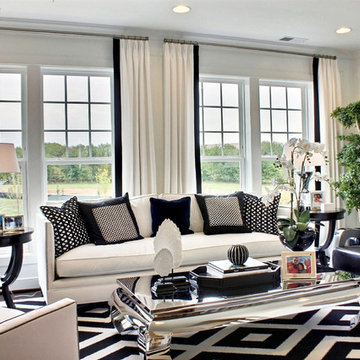Family Room Design Photos with Beige Walls and Black Walls
Refine by:
Budget
Sort by:Popular Today
1 - 20 of 44,400 photos
Item 1 of 3

Behind the rolling hills of Arthurs Seat sits “The Farm”, a coastal getaway and future permanent residence for our clients. The modest three bedroom brick home will be renovated and a substantial extension added. The footprint of the extension re-aligns to face the beautiful landscape of the western valley and dam. The new living and dining rooms open onto an entertaining terrace.
The distinct roof form of valleys and ridges relate in level to the existing roof for continuation of scale. The new roof cantilevers beyond the extension walls creating emphasis and direction towards the natural views.

This is an example of a mid-sized contemporary family room in Melbourne with beige walls, light hardwood floors, a standard fireplace, a stone fireplace surround, a wall-mounted tv, beige floor and exposed beam.
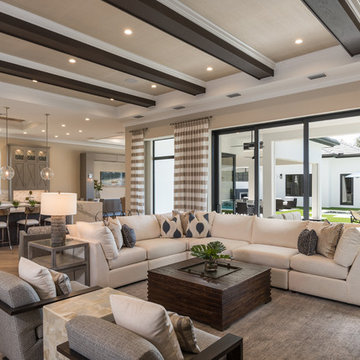
This Model Home showcases a high-contrast color palette with varying blends of soft, neutral textiles, complemented by deep, rich case-piece finishes.
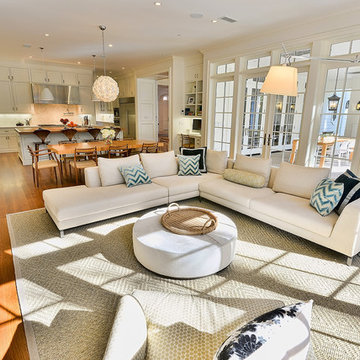
Adam Latham, Belair Photography
Inspiration for a transitional open concept family room in Los Angeles with beige walls and medium hardwood floors.
Inspiration for a transitional open concept family room in Los Angeles with beige walls and medium hardwood floors.

Kitchen view from styled family room with beige sofa and chairs, wood coffee and accent tables, white table lamps, large, black kitchen island pendant lighting, beige kitchen island stools and exposed beams in Charlotte, NC.
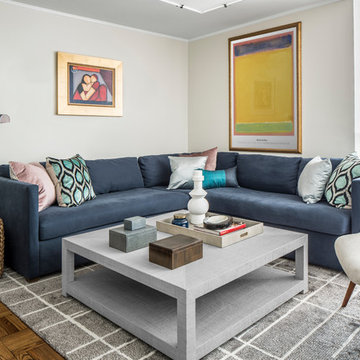
Everyone deserves to end the day in a comfortable, tranquil home. And for those with children, it can seem impossible to reconcile the challenges of family life with the need to have a well-designed space. Our client—a financial executive and her family of four—had not considered a design makeover since moving into their apartment, which was more than ten years ago. So when she reached out to Decor Aid, she asked us to modernize and brighten her home, in addition to creating a space for her family to hang out and relax.
The apartment originally featured sunflower-yellow walls and a set of brown suede living room furniture, all of which significantly darkened the space. The living room also did not have sufficient seating options, so the client was improvising seating arrangements when guests would come over.
With no outward facing windows, the living room received little natural light, and so we began the redesign by painting the walls a classic grey, and adding white crown molding.
As a pathway from the front door to the kitchen, the living room functions as a high-traffic area of the home. So we sourced a geometric indoor-outdoor area rug, and established a layout that’s easy to walk through. We also sourced a coffee table from Serena & Lily. Our client has teenage twins, and so we sourced a sturdy sectional couch from Restoration Hardware, and placed it in a corner which was previously being underused.
We hired an electrician to hide all of the cables leading to the media console, and added custom window treatments. In the kitchen, we painted the cabinets a semi-gloss white, and added slate flooring, for a clean, crisp, modern look to match the living room.
The finishing touches included a set of geometric table objects, comfortable throw rugs, and plush high-shine pillows. The final result is a fully functional living room for this family of four.
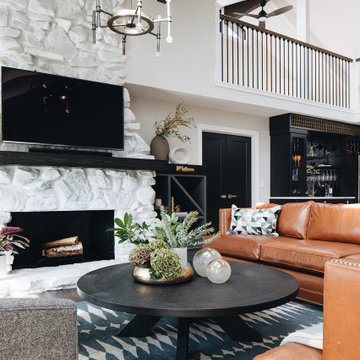
Mid-sized transitional open concept family room in Chicago with beige walls, medium hardwood floors, a standard fireplace, a stone fireplace surround, a wall-mounted tv and brown floor.
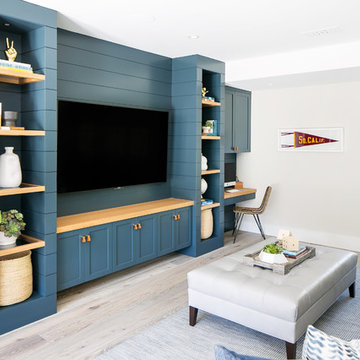
Photo of a beach style family room in Los Angeles with beige walls, light hardwood floors, no fireplace and a built-in media wall.
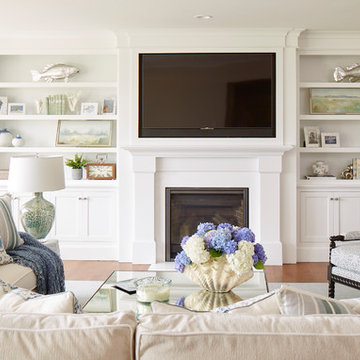
Kristada
This is an example of a large transitional open concept family room in Boston with beige walls, medium hardwood floors, a standard fireplace, a wood fireplace surround, a wall-mounted tv and brown floor.
This is an example of a large transitional open concept family room in Boston with beige walls, medium hardwood floors, a standard fireplace, a wood fireplace surround, a wall-mounted tv and brown floor.
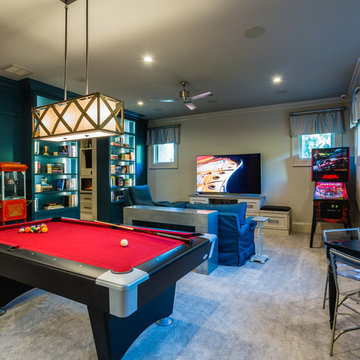
Timeless Tuscan on the Bluff
This is an example of a contemporary enclosed family room in Other with beige walls, carpet, a game room, a freestanding tv and grey floor.
This is an example of a contemporary enclosed family room in Other with beige walls, carpet, a game room, a freestanding tv and grey floor.
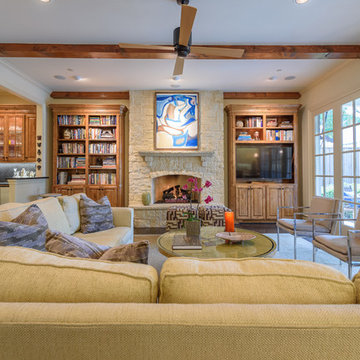
All Photos © Mike Healey Productions, Inc.
Large traditional open concept family room in Dallas with a home bar, beige walls, dark hardwood floors, a standard fireplace, a stone fireplace surround, a freestanding tv and brown floor.
Large traditional open concept family room in Dallas with a home bar, beige walls, dark hardwood floors, a standard fireplace, a stone fireplace surround, a freestanding tv and brown floor.
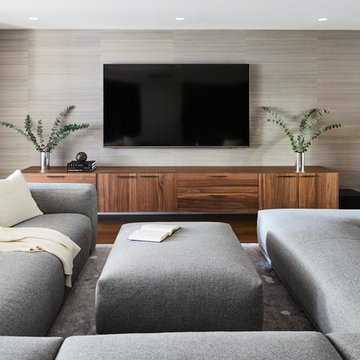
Dylan Chandler
Inspiration for a large modern open concept family room in New York with beige walls, medium hardwood floors and brown floor.
Inspiration for a large modern open concept family room in New York with beige walls, medium hardwood floors and brown floor.
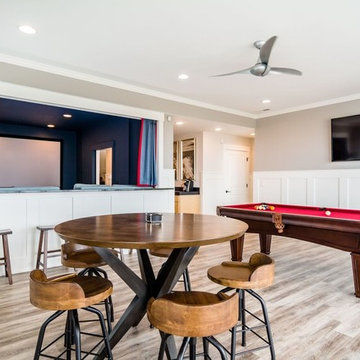
Design ideas for a mid-sized transitional enclosed family room in Other with black walls, light hardwood floors, a wall-mounted tv, no fireplace and brown floor.
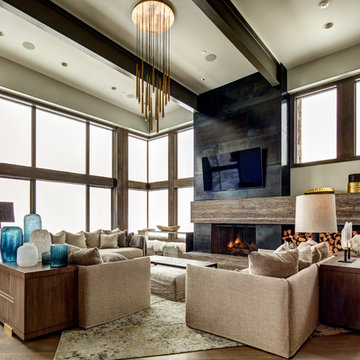
Alan Blakely
This is an example of a large contemporary open concept family room in Salt Lake City with beige walls, dark hardwood floors, a standard fireplace, a concrete fireplace surround, a wall-mounted tv and brown floor.
This is an example of a large contemporary open concept family room in Salt Lake City with beige walls, dark hardwood floors, a standard fireplace, a concrete fireplace surround, a wall-mounted tv and brown floor.
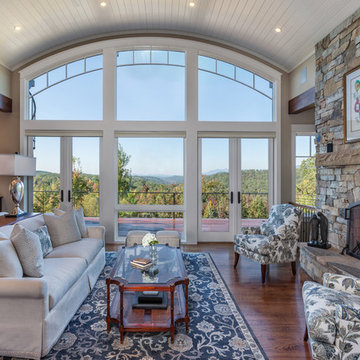
Inspiro 8
Large transitional open concept family room in Other with beige walls, dark hardwood floors, a standard fireplace and a stone fireplace surround.
Large transitional open concept family room in Other with beige walls, dark hardwood floors, a standard fireplace and a stone fireplace surround.

Ric Stovall
Photo of an expansive country open concept family room in Denver with beige walls, light hardwood floors, a metal fireplace surround, a wall-mounted tv, a home bar and a ribbon fireplace.
Photo of an expansive country open concept family room in Denver with beige walls, light hardwood floors, a metal fireplace surround, a wall-mounted tv, a home bar and a ribbon fireplace.
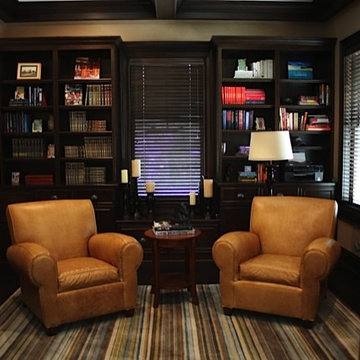
Inspiration for a small contemporary enclosed family room in Chicago with a library, beige walls, dark hardwood floors, no fireplace and no tv.
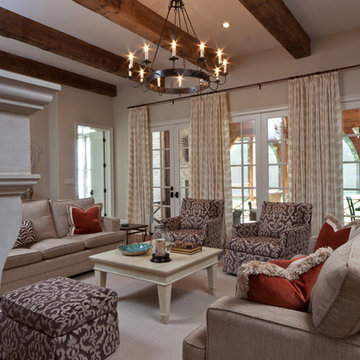
Design ideas for a traditional family room in Other with beige walls and dark hardwood floors.
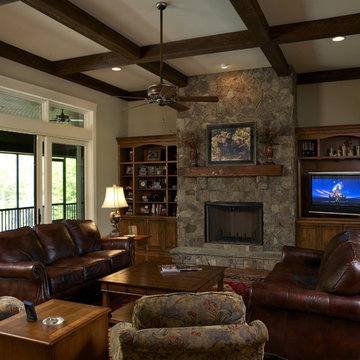
Inspiration for an arts and crafts family room in Other with beige walls, dark hardwood floors, a standard fireplace, a stone fireplace surround and a built-in media wall.
Family Room Design Photos with Beige Walls and Black Walls
1
