Family Room Design Photos with Beige Walls and Medium Hardwood Floors
Refine by:
Budget
Sort by:Popular Today
41 - 60 of 11,918 photos
Item 1 of 3
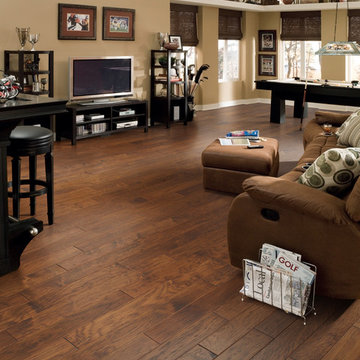
This stunning handscraped engineered hardwood flooring features hickory planks that are further enhanced with hand-applied chatter marks giving each plank its unique character. The flooring ads to the comfortable, lived-in atmosphere to this loft-style man cave that invites you to play a game of pool, take a nap, or saddle up and have a beer at the bar.
In the flooring industry, there’s no shortage of competition. If you’re looking for hardwoods, you’ll find thousands of product options and hundreds of people willing to install them for you. The same goes for tile, carpet, laminate, etc.
At Fantastic Floors, our mission is to provide a quality product, at a competitive price, with a level of service that exceeds our competition. We don’t “sell” floors. We help you find the perfect floors for your family in our design center or bring the showroom to you free of charge. We take the time to listen to your needs and help you select the best flooring option to fit your budget and lifestyle. We can answer any questions you have about how your new floors are engineered and why they make sense for you…all in the comfort of our home or yours.
We work with designers, retail customers, commercial builders, and real estate investors to improve an existing space or create one that is totally new and unique...and we’d love to work with you.
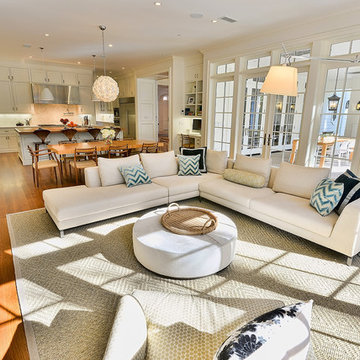
Adam Latham, Belair Photography
Inspiration for a transitional open concept family room in Los Angeles with beige walls and medium hardwood floors.
Inspiration for a transitional open concept family room in Los Angeles with beige walls and medium hardwood floors.

My client wanted “lake home essence” but not a themed vibe. We opted for subtle hints of the outdoors, such as the branchy chandelier centered over the space and the tall sculpture in the corner, made from a tree root and shell. Its height balances the “weight” of the stained cabinetry wall and the unbreakable wood is family friendly for kids and pets.
Remember the Little Ones
Family togetherness was key my client. To accommodate everyone from kids to grandma, we included a pair of ottomans that the children can sit on when they play at the table. They are perfect as foot rests for the grownups too, and when not in use, can be tucked neatly under the cocktail table.
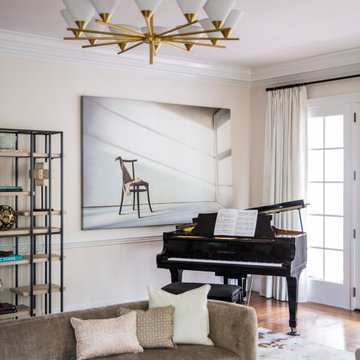
Even with the best intentions to collaborate, sometimes our homes clash more than they work together in cohesion. This room is an example of using contrasting tones and shapes to create harmony in the space.
We started with a light and bright foundation and then incorporated darker tones and geometric shapes to create depth!
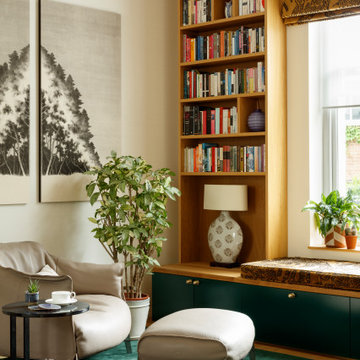
For more, see our portfolio at https://blackandmilk.co.uk/interior-design-portfolio/
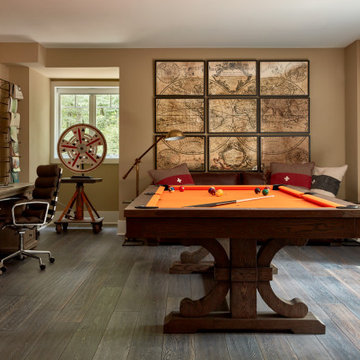
This is an example of a mid-sized transitional family room in Philadelphia with beige walls, medium hardwood floors, grey floor and a game room.
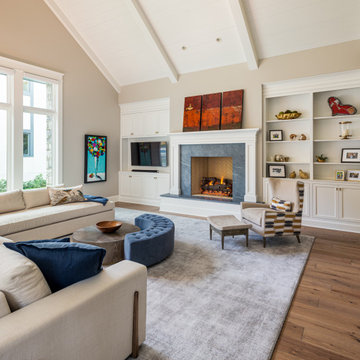
This is an example of a transitional family room in Nashville with beige walls, medium hardwood floors, a standard fireplace, a stone fireplace surround, a built-in media wall and brown floor.
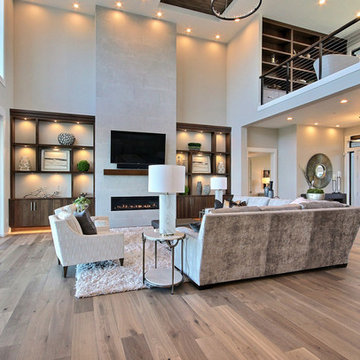
Named for its poise and position, this home's prominence on Dawson's Ridge corresponds to Crown Point on the southern side of the Columbia River. Far reaching vistas, breath-taking natural splendor and an endless horizon surround these walls with a sense of home only the Pacific Northwest can provide. Welcome to The River's Point.
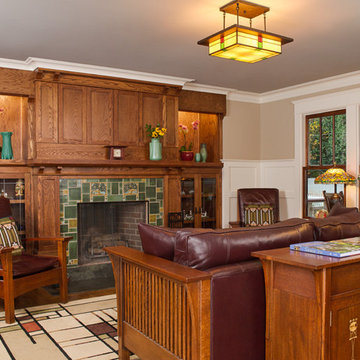
Pond House Family Room with wood burning fireplace and Craftsman Millwork and furniture
Gridley Graves
Photo of a large arts and crafts enclosed family room in Atlanta with beige walls, medium hardwood floors, a standard fireplace, a tile fireplace surround, no tv and brown floor.
Photo of a large arts and crafts enclosed family room in Atlanta with beige walls, medium hardwood floors, a standard fireplace, a tile fireplace surround, no tv and brown floor.
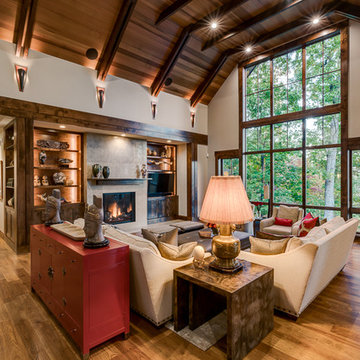
Photos by www.meechan.com
Design ideas for a country family room in Other with beige walls, medium hardwood floors, a standard fireplace and a built-in media wall.
Design ideas for a country family room in Other with beige walls, medium hardwood floors, a standard fireplace and a built-in media wall.
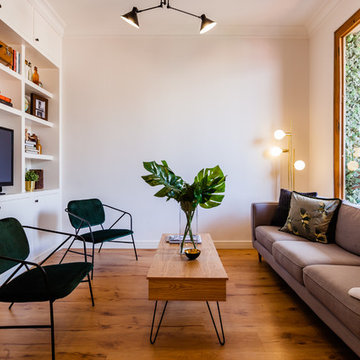
Inspiration for a scandinavian enclosed family room in Barcelona with beige walls, medium hardwood floors, a freestanding tv and brown floor.
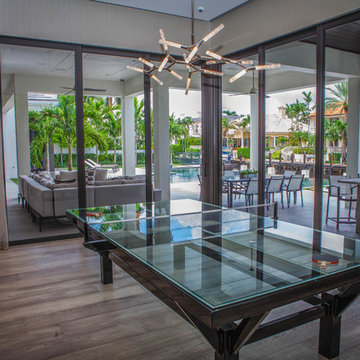
Contemporary open concept family room in Miami with a game room, beige walls, medium hardwood floors and brown floor.
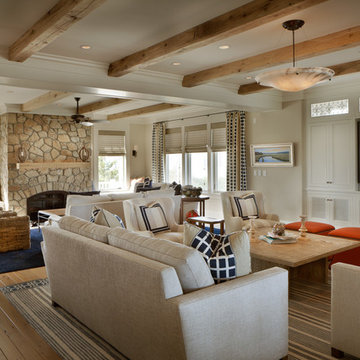
Design ideas for a large beach style open concept family room in New York with beige walls, medium hardwood floors, a standard fireplace, a stone fireplace surround, a built-in media wall and brown floor.
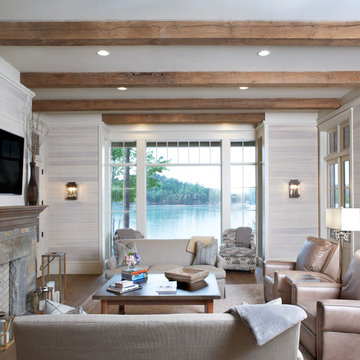
Rachael Boling
Design ideas for a beach style family room in Other with beige walls, medium hardwood floors, a standard fireplace, a stone fireplace surround and a wall-mounted tv.
Design ideas for a beach style family room in Other with beige walls, medium hardwood floors, a standard fireplace, a stone fireplace surround and a wall-mounted tv.
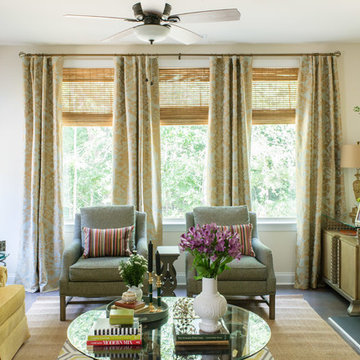
Cam Richards Photography
Photo of a mid-sized transitional open concept family room in Charlotte with a home bar, beige walls, medium hardwood floors, a standard fireplace, a stone fireplace surround, a wall-mounted tv and brown floor.
Photo of a mid-sized transitional open concept family room in Charlotte with a home bar, beige walls, medium hardwood floors, a standard fireplace, a stone fireplace surround, a wall-mounted tv and brown floor.
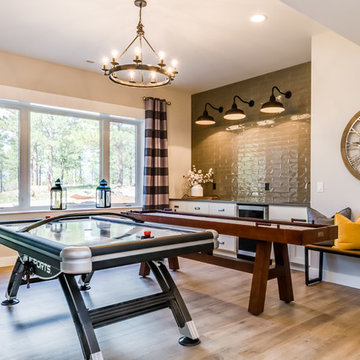
Design ideas for a mid-sized transitional open concept family room in Denver with a game room, beige walls, medium hardwood floors and brown floor.
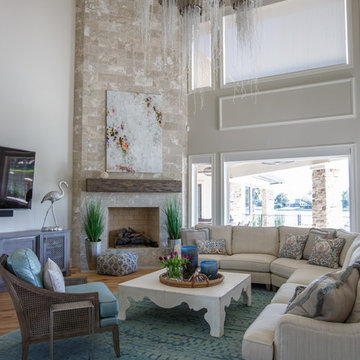
This is an example of a beach style family room in Jacksonville with beige walls, medium hardwood floors, a corner fireplace, a brick fireplace surround, a wall-mounted tv and brown floor.
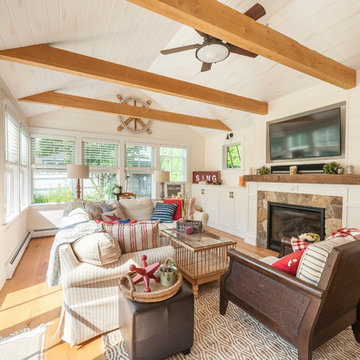
Photo Credit: Dan St. John
Inspiration for a country family room in Boston with a standard fireplace, a stone fireplace surround, a wall-mounted tv, beige walls, medium hardwood floors and brown floor.
Inspiration for a country family room in Boston with a standard fireplace, a stone fireplace surround, a wall-mounted tv, beige walls, medium hardwood floors and brown floor.
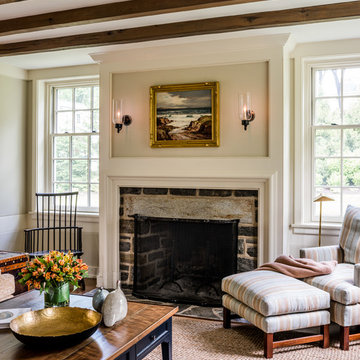
Angle Eye Photography
Photo of a large country open concept family room in Philadelphia with a library, beige walls, medium hardwood floors, a standard fireplace, a stone fireplace surround, brown floor and no tv.
Photo of a large country open concept family room in Philadelphia with a library, beige walls, medium hardwood floors, a standard fireplace, a stone fireplace surround, brown floor and no tv.
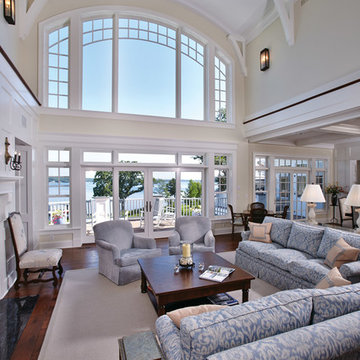
Large transitional open concept family room in Other with beige walls, medium hardwood floors, no fireplace, no tv and brown floor.
Family Room Design Photos with Beige Walls and Medium Hardwood Floors
3