Family Room Design Photos with Black Walls and Blue Walls
Refine by:
Budget
Sort by:Popular Today
41 - 60 of 8,048 photos
Item 1 of 3
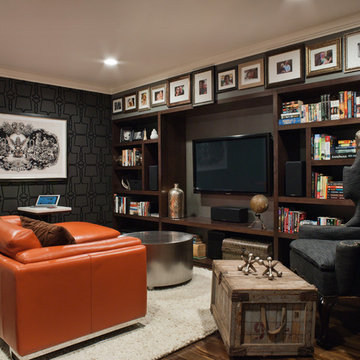
Photo Credit: David Duncan Livingston
Inspiration for a mid-sized transitional enclosed family room in San Francisco with black walls, a wall-mounted tv, dark hardwood floors and brown floor.
Inspiration for a mid-sized transitional enclosed family room in San Francisco with black walls, a wall-mounted tv, dark hardwood floors and brown floor.

Our St. Pete studio designed this stunning home in a Greek Mediterranean style to create the best of Florida waterfront living. We started with a neutral palette and added pops of bright blue to recreate the hues of the ocean in the interiors. Every room is carefully curated to ensure a smooth flow and feel, including the luxurious bathroom, which evokes a calm, soothing vibe. All the bedrooms are decorated to ensure they blend well with the rest of the home's decor. The large outdoor pool is another beautiful highlight which immediately puts one in a relaxing holiday mood!
---
Pamela Harvey Interiors offers interior design services in St. Petersburg and Tampa, and throughout Florida's Suncoast area, from Tarpon Springs to Naples, including Bradenton, Lakewood Ranch, and Sarasota.
For more about Pamela Harvey Interiors, see here: https://www.pamelaharveyinteriors.com/
To learn more about this project, see here: https://www.pamelaharveyinteriors.com/portfolio-galleries/waterfront-home-tampa-fl
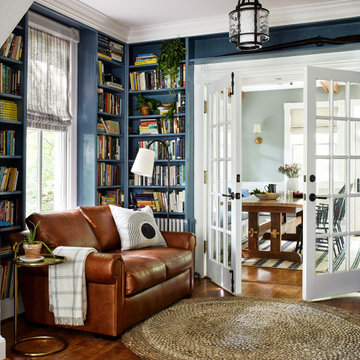
Design ideas for a country enclosed family room in DC Metro with blue walls, medium hardwood floors, brown floor and a library.

Transitional family room is tranquil and inviting The blue walls with luscious furnishings make it very cozy. The gold drum chandelier and gold accents makes this room very sophisticated. The decorative pillows adds pop of colors with the custom area rug. The patterns in the custom area rug and pillows, along with the blue walls makes it all balance. The off white rustic console adds flare and a perfect size for large Media wall T.V. The gold console lamps frames the Media center perfect. The gold floor lamps, and and gold chandelier brings a contemporary style into this space. The Large square ottoman in a neutral grey offsetting the carpet color makes it nice to prop up your feet. The gold drink tables in quite trendy and so functional and practical.

Design ideas for a transitional enclosed family room in Denver with a music area, blue walls, medium hardwood floors, a standard fireplace, no tv, brown floor, vaulted and panelled walls.

Design ideas for a beach style enclosed family room in Minneapolis with a library, blue walls, dark hardwood floors, a standard fireplace, a tile fireplace surround, exposed beam and timber.
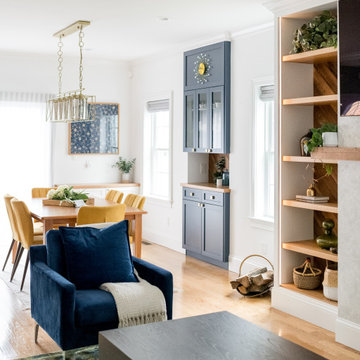
After receiving a referral by a family friend, these clients knew that Rebel Builders was the Design + Build company that could transform their space for a new lifestyle: as grandparents!
As young grandparents, our clients wanted a better flow to their first floor so that they could spend more quality time with their growing family.
The challenge, of creating a fun-filled space that the grandkids could enjoy while being a relaxing oasis when the clients are alone, was one that the designers accepted eagerly. Additionally, designers also wanted to give the clients a more cohesive flow between the kitchen and dining area.
To do this, the team moved the existing fireplace to a central location to open up an area for a larger dining table and create a designated living room space. On the opposite end, we placed the "kids area" with a large window seat and custom storage. The built-ins and archway leading to the mudroom brought an elegant, inviting and utilitarian atmosphere to the house.
The careful selection of the color palette connected all of the spaces and infused the client's personal touch into their home.
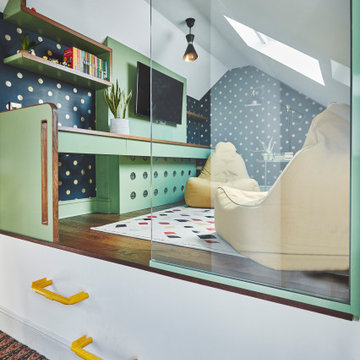
Inspiration for a contemporary loft-style family room in London with a game room, blue walls, dark hardwood floors, a wall-mounted tv and wallpaper.
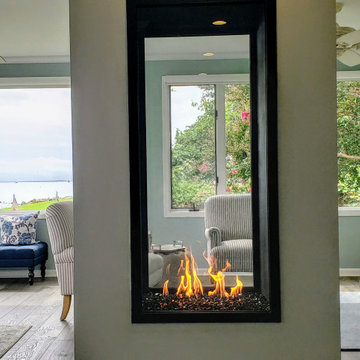
This modern vertical gas fireplace fits elegantly within this farmhouse style residence on the shores of Chesapeake Bay on Tilgham Island, MD.
Inspiration for a large beach style enclosed family room in DC Metro with blue walls, light hardwood floors, a two-sided fireplace, a plaster fireplace surround and grey floor.
Inspiration for a large beach style enclosed family room in DC Metro with blue walls, light hardwood floors, a two-sided fireplace, a plaster fireplace surround and grey floor.
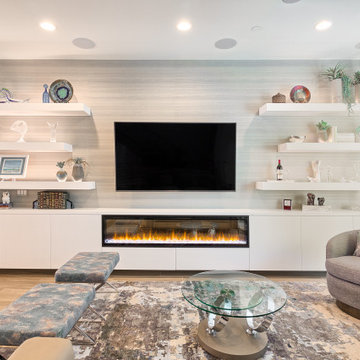
This perfectly blended townhouse fuses contemporary styling with laid back comfort.
The open floor plan integrates kitchen and living room entertaining. Bespoke details include furnishings that are custom detailed, a media wall with extensive storage, an LED fireplace for chilly mornings and home theatre-like flat screen television.
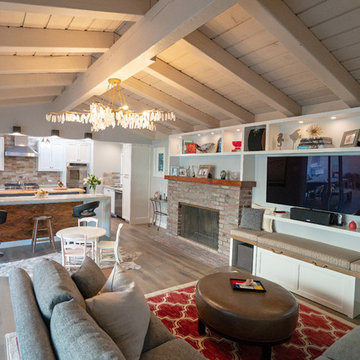
KatyErin Photography
This is an example of a mid-sized eclectic open concept family room in Los Angeles with blue walls, light hardwood floors, a standard fireplace, a wood fireplace surround, a wall-mounted tv and beige floor.
This is an example of a mid-sized eclectic open concept family room in Los Angeles with blue walls, light hardwood floors, a standard fireplace, a wood fireplace surround, a wall-mounted tv and beige floor.
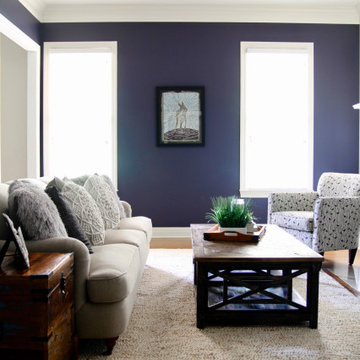
A whimsical, farmhouse Brentwood home design featuring navy walls in the study. Interior Design & Photography: design by Christina Perry
This is an example of a mid-sized country enclosed family room with a library, blue walls, medium hardwood floors, a standard fireplace, a stone fireplace surround, no tv and brown floor.
This is an example of a mid-sized country enclosed family room with a library, blue walls, medium hardwood floors, a standard fireplace, a stone fireplace surround, no tv and brown floor.
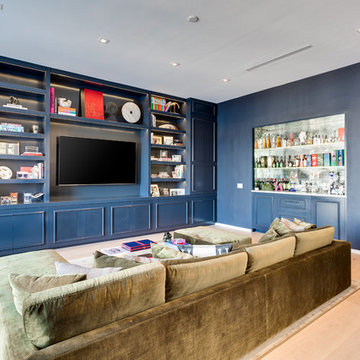
Design ideas for a mid-sized transitional family room in Miami with blue walls, light hardwood floors, beige floor, a home bar, a corner fireplace and a built-in media wall.
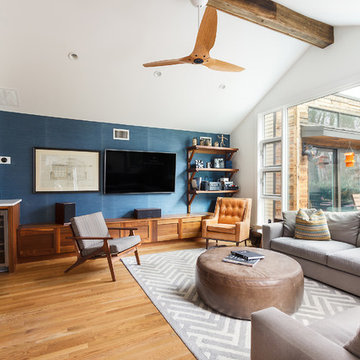
Contemporary open concept family room in Other with blue walls, medium hardwood floors, no fireplace and a wall-mounted tv.
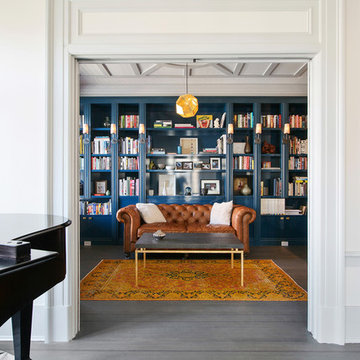
Joseph Schell
This is an example of a large traditional open concept family room in San Francisco with a library, blue walls, medium hardwood floors and grey floor.
This is an example of a large traditional open concept family room in San Francisco with a library, blue walls, medium hardwood floors and grey floor.
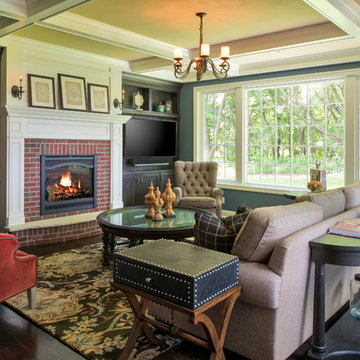
A favorite family gathering space, this cozy room provides a warm red brick fireplace surround, bead board bookcases and beam ceiling detail.
This is an example of a mid-sized traditional open concept family room in Minneapolis with blue walls, dark hardwood floors, a standard fireplace, a brick fireplace surround, a built-in media wall and brown floor.
This is an example of a mid-sized traditional open concept family room in Minneapolis with blue walls, dark hardwood floors, a standard fireplace, a brick fireplace surround, a built-in media wall and brown floor.
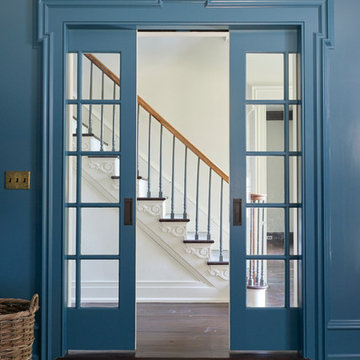
Inspiration for a mid-sized country family room in New York with blue walls and dark hardwood floors.
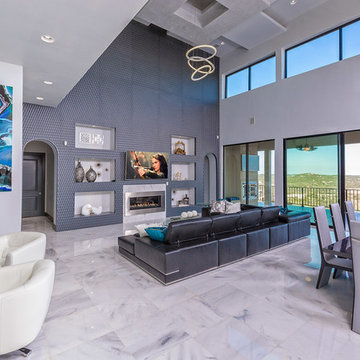
This gorgeous living area has a heck of a Hill Country view with a stunning color contrast and phenomenal design!
Photo of a mid-sized contemporary open concept family room in Austin with blue walls, marble floors, a standard fireplace, a metal fireplace surround, a wall-mounted tv and white floor.
Photo of a mid-sized contemporary open concept family room in Austin with blue walls, marble floors, a standard fireplace, a metal fireplace surround, a wall-mounted tv and white floor.
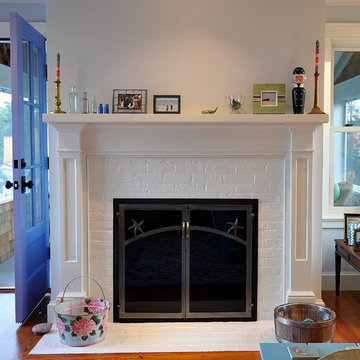
Perched high above Nauset beach this 4 bedroom shingle style cottage is truly a little “jewel box”.
The exterior finish is durable and beautiful red cedar with copper flashing. The double sided fireplace (living room and screen porch) was constructed from reclaimed antique bricks.
The interior spaces are modest and cozy with a wonderful eclectic blend of furnishings and finishes personally selected by the owners. One of my very favorite projects.
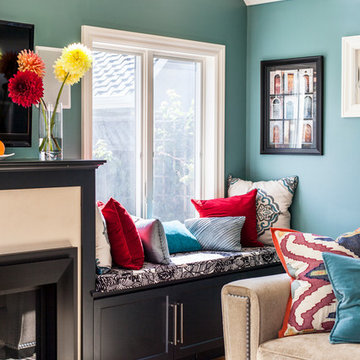
Kelly Vorves and Diana Barbatti
Mid-sized transitional enclosed family room in San Francisco with blue walls, medium hardwood floors, a standard fireplace, a wood fireplace surround and a wall-mounted tv.
Mid-sized transitional enclosed family room in San Francisco with blue walls, medium hardwood floors, a standard fireplace, a wood fireplace surround and a wall-mounted tv.
Family Room Design Photos with Black Walls and Blue Walls
3