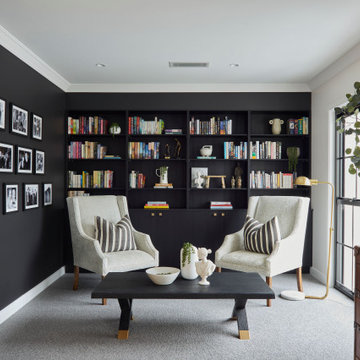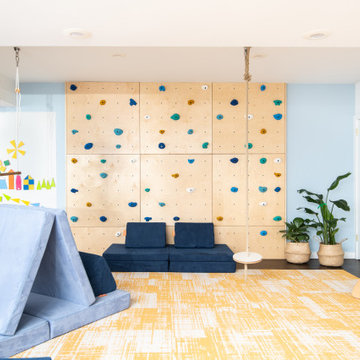Family Room Design Photos with Black Walls and Blue Walls
Refine by:
Budget
Sort by:Popular Today
1 - 20 of 8,042 photos
Item 1 of 3

Behind the rolling hills of Arthurs Seat sits “The Farm”, a coastal getaway and future permanent residence for our clients. The modest three bedroom brick home will be renovated and a substantial extension added. The footprint of the extension re-aligns to face the beautiful landscape of the western valley and dam. The new living and dining rooms open onto an entertaining terrace.
The distinct roof form of valleys and ridges relate in level to the existing roof for continuation of scale. The new roof cantilevers beyond the extension walls creating emphasis and direction towards the natural views.
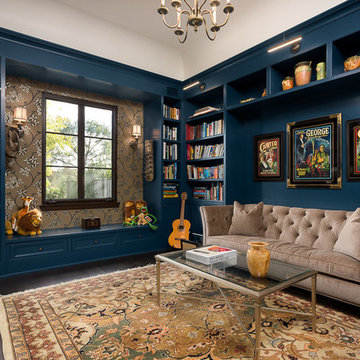
Clark Dugger
Inspiration for a mid-sized transitional enclosed family room in Los Angeles with a library, blue walls, dark hardwood floors and brown floor.
Inspiration for a mid-sized transitional enclosed family room in Los Angeles with a library, blue walls, dark hardwood floors and brown floor.
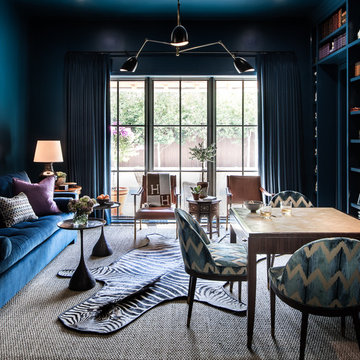
Photo of a mid-sized traditional enclosed family room in Dallas with a game room, blue walls, carpet, no fireplace, a built-in media wall and beige floor.
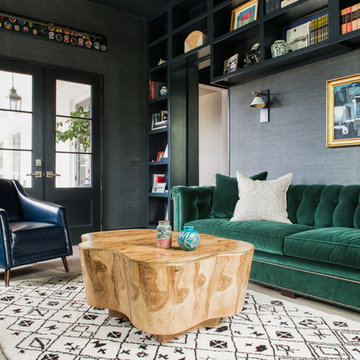
Design ideas for a transitional enclosed family room in Charleston with a library, black walls and light hardwood floors.
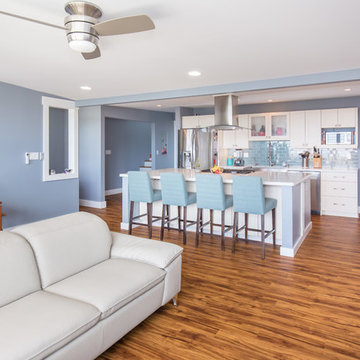
Hiep Nguyen, http://slickpixelshawaii.com
Inspiration for a large transitional open concept family room in Hawaii with blue walls, light hardwood floors, no fireplace and a freestanding tv.
Inspiration for a large transitional open concept family room in Hawaii with blue walls, light hardwood floors, no fireplace and a freestanding tv.
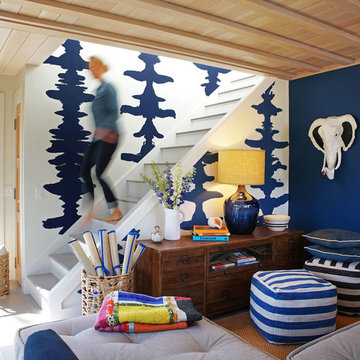
Photography: Gil Jacobs
This is an example of a mid-sized contemporary enclosed family room in Boston with blue walls, a library, light hardwood floors and beige floor.
This is an example of a mid-sized contemporary enclosed family room in Boston with blue walls, a library, light hardwood floors and beige floor.

We added oak herringbone parquet, a new fire surround, bespoke alcove joinery and antique furniture to the games room of this Isle of Wight holiday home

Photo: Nick Klein © 2022 Houzz
Large transitional open concept family room in San Francisco with a library, blue walls, light hardwood floors, a built-in media wall and beige floor.
Large transitional open concept family room in San Francisco with a library, blue walls, light hardwood floors, a built-in media wall and beige floor.

Inspiration for a mid-sized modern loft-style family room in Portland with a game room, black walls, carpet, no fireplace, no tv, beige floor and wood walls.

Design ideas for a contemporary family room in Paris with a library, blue walls, light hardwood floors, beige floor and exposed beam.

After receiving a referral by a family friend, these clients knew that Rebel Builders was the Design + Build company that could transform their space for a new lifestyle: as grandparents!
As young grandparents, our clients wanted a better flow to their first floor so that they could spend more quality time with their growing family.
The challenge, of creating a fun-filled space that the grandkids could enjoy while being a relaxing oasis when the clients are alone, was one that the designers accepted eagerly. Additionally, designers also wanted to give the clients a more cohesive flow between the kitchen and dining area.
To do this, the team moved the existing fireplace to a central location to open up an area for a larger dining table and create a designated living room space. On the opposite end, we placed the "kids area" with a large window seat and custom storage. The built-ins and archway leading to the mudroom brought an elegant, inviting and utilitarian atmosphere to the house.
The careful selection of the color palette connected all of the spaces and infused the client's personal touch into their home.

Large country open concept family room in Austin with black walls, medium hardwood floors, a standard fireplace, a wall-mounted tv, brown floor, exposed beam and planked wall panelling.

Inspiration for an eclectic enclosed family room in Chicago with a library, blue walls, dark hardwood floors, brown floor and decorative wall panelling.
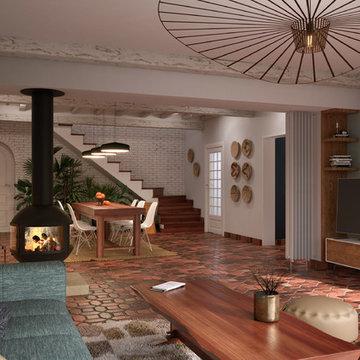
Rénovation complète de la partie jour ( Salon,Salle a manger, entrée) d'une villa de plus de 200m² dans les Hautes-Alpes. Nous avons conservé les tomettes au sol ainsi que les poutres apparentes.
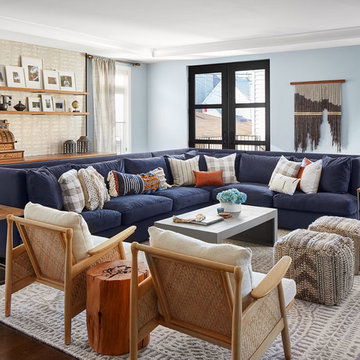
Photo Credit: Dustin Halleck
Inspiration for a large country open concept family room in Chicago with blue walls, dark hardwood floors and brown floor.
Inspiration for a large country open concept family room in Chicago with blue walls, dark hardwood floors and brown floor.
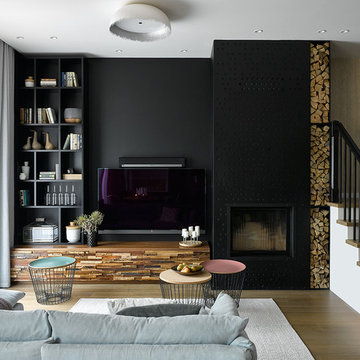
Сергей Ананьев
Mid-sized contemporary open concept family room in Moscow with black walls, medium hardwood floors, a standard fireplace, a metal fireplace surround, a wall-mounted tv and a library.
Mid-sized contemporary open concept family room in Moscow with black walls, medium hardwood floors, a standard fireplace, a metal fireplace surround, a wall-mounted tv and a library.
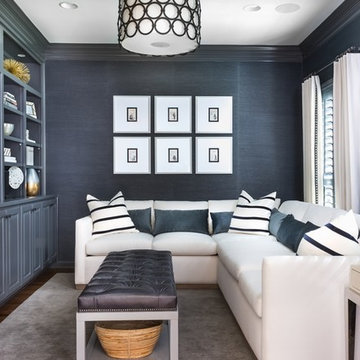
Brian Cole Photography
Photo of a transitional family room in Austin with dark hardwood floors, no fireplace, a built-in media wall and blue walls.
Photo of a transitional family room in Austin with dark hardwood floors, no fireplace, a built-in media wall and blue walls.
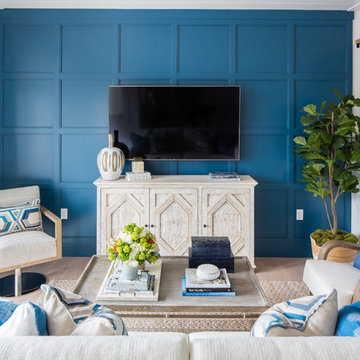
Lido House, Autograph Collection
Photographer: Ryan Garvin
Design ideas for a beach style open concept family room in Orange County with blue walls, light hardwood floors and a wall-mounted tv.
Design ideas for a beach style open concept family room in Orange County with blue walls, light hardwood floors and a wall-mounted tv.
Family Room Design Photos with Black Walls and Blue Walls
1
