Family Room Design Photos with Blue Walls and a Corner Fireplace
Refine by:
Budget
Sort by:Popular Today
61 - 80 of 116 photos
Item 1 of 3
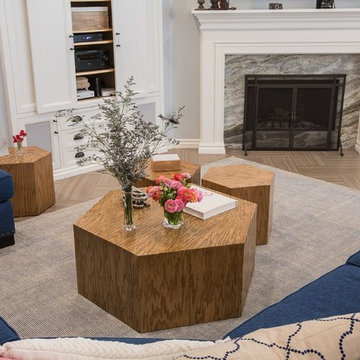
Amy Williams photography
Fun and whimsical family room & kitchen remodel. This room was custom designed for a family of 7. My client wanted a beautiful but practical space. We added lots of details such as the bead board ceiling, beams and crown molding and carved details on the fireplace.
The kitchen is full of detail and charm. Pocket door storage allows a drop zone for the kids and can easily be closed to conceal the daily mess. Beautiful fantasy brown marble counters and white marble mosaic back splash compliment the herringbone ceramic tile floor. Built-in seating opened up the space for more cabinetry in lieu of a separate dining space. This custom banquette features pattern vinyl fabric for easy cleaning.
We designed this custom TV unit to be left open for access to the equipment. The sliding barn doors allow the unit to be closed as an option, but the decorative boxes make it attractive to leave open for easy access.
The hex coffee tables allow for flexibility on movie night ensuring that each family member has a unique space of their own. And for a family of 7 a very large custom made sofa can accommodate everyone. The colorful palette of blues, whites, reds and pinks make this a happy space for the entire family to enjoy. Ceramic tile laid in a herringbone pattern is beautiful and practical for a large family. Fun DIY art made from a calendar of cities is a great focal point in the dinette area.
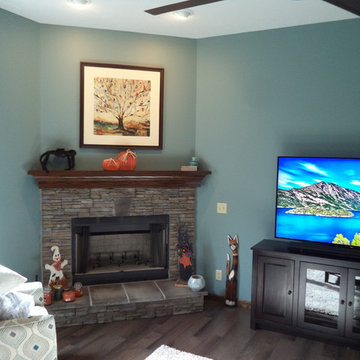
Design ideas for a traditional open concept family room in Cleveland with a music area, blue walls, dark hardwood floors, a corner fireplace, a stone fireplace surround, a freestanding tv and brown floor.
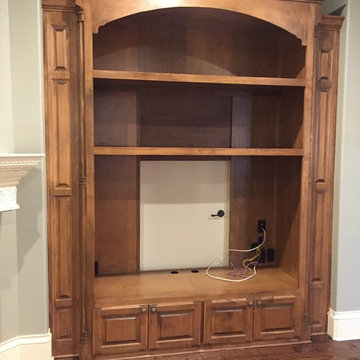
This is an example of a large mediterranean enclosed family room in Dallas with blue walls, light hardwood floors, a corner fireplace, a plaster fireplace surround, a built-in media wall and brown floor.
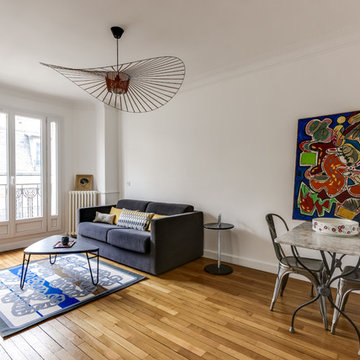
Arthur Cruz
Small midcentury open concept family room in Paris with blue walls, medium hardwood floors, a corner fireplace and beige floor.
Small midcentury open concept family room in Paris with blue walls, medium hardwood floors, a corner fireplace and beige floor.
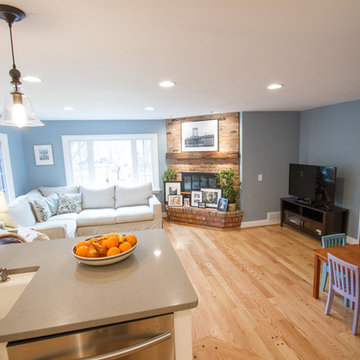
DeRisio Construction
This is an example of an open concept family room in New York with blue walls, light hardwood floors, a corner fireplace, a brick fireplace surround and a freestanding tv.
This is an example of an open concept family room in New York with blue walls, light hardwood floors, a corner fireplace, a brick fireplace surround and a freestanding tv.
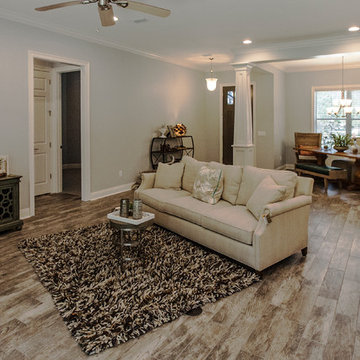
Osprey Cove Living Room & Dining Room
Decorating by Tassels, Inc.
Photo by Rick Cooper Photography
Mid-sized arts and crafts open concept family room in Miami with blue walls, ceramic floors, a corner fireplace and a stone fireplace surround.
Mid-sized arts and crafts open concept family room in Miami with blue walls, ceramic floors, a corner fireplace and a stone fireplace surround.
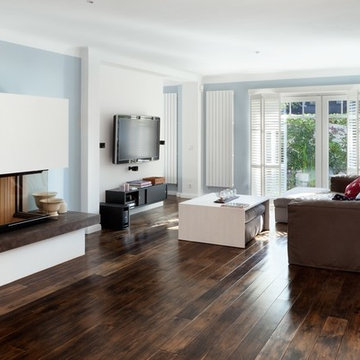
Inspiration for a contemporary family room in Hamburg with blue walls, dark hardwood floors, a corner fireplace and a plaster fireplace surround.
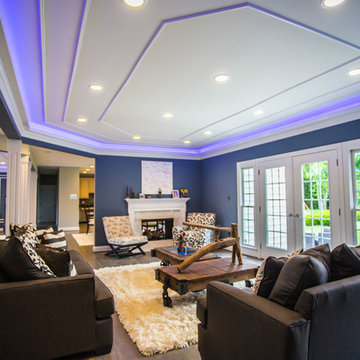
Inspiration for an expansive contemporary open concept family room in DC Metro with blue walls, dark hardwood floors, a tile fireplace surround, a wall-mounted tv and a corner fireplace.
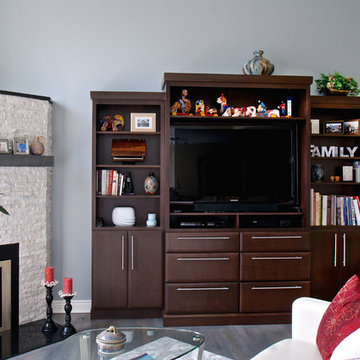
Photo of a small family room in New York with blue walls, a corner fireplace and a freestanding tv.
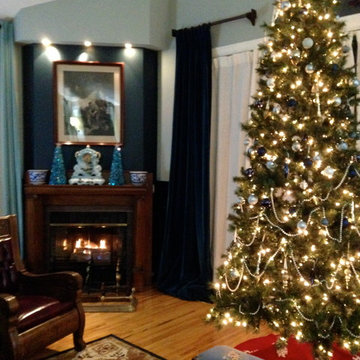
two before photos (hardwood floors already re-done in these photos), and one after photo. Re-trimmed entire room, put classic style window sills on all window. Created classic wainscotting 48 inches high around entire room. Max ceiling height 14'8".
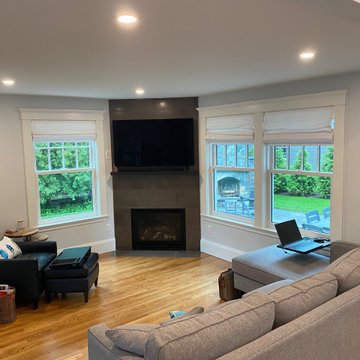
Mid-sized contemporary family room in Boston with blue walls, medium hardwood floors, a corner fireplace, a tile fireplace surround and a wall-mounted tv.
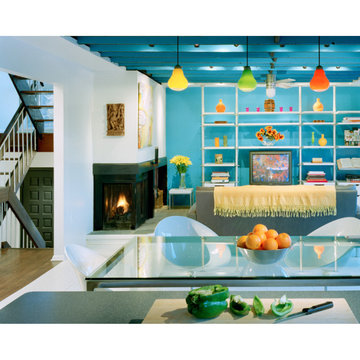
Family room of a 1970's house renovated into a modern open floor plan. Bethesda, MD. Architect: James. N. Gerrety, AIA. Photo ©Todd A. Smith, Architectural Photo+Video.
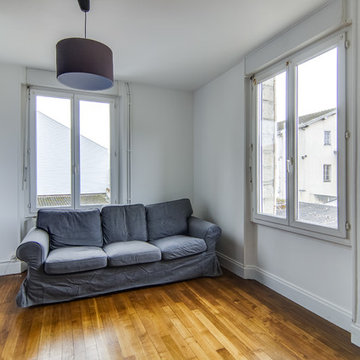
Merro
Photo of a mid-sized traditional enclosed family room in Paris with blue walls, dark hardwood floors, a corner fireplace, a stone fireplace surround, a corner tv and brown floor.
Photo of a mid-sized traditional enclosed family room in Paris with blue walls, dark hardwood floors, a corner fireplace, a stone fireplace surround, a corner tv and brown floor.
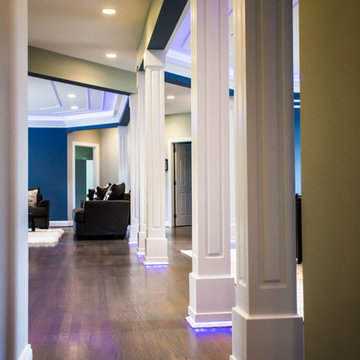
Design ideas for an expansive contemporary open concept family room in DC Metro with blue walls, dark hardwood floors, a corner fireplace, a tile fireplace surround and a wall-mounted tv.
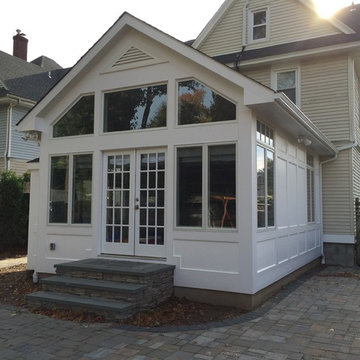
Photo of a large transitional open concept family room in Newark with a game room, blue walls, dark hardwood floors, a corner fireplace, a wall-mounted tv and brown floor.
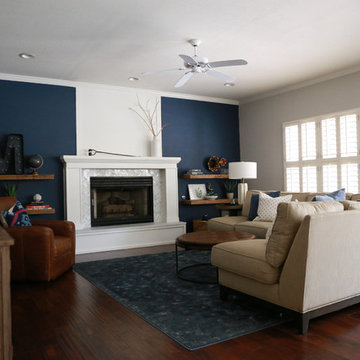
Eclectic family room in Other with blue walls, a corner fireplace, a tile fireplace surround and a freestanding tv.
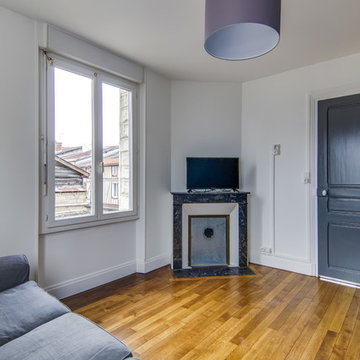
Merro
Design ideas for a mid-sized traditional enclosed family room in Paris with blue walls, dark hardwood floors, a corner tv, a corner fireplace, a stone fireplace surround and brown floor.
Design ideas for a mid-sized traditional enclosed family room in Paris with blue walls, dark hardwood floors, a corner tv, a corner fireplace, a stone fireplace surround and brown floor.
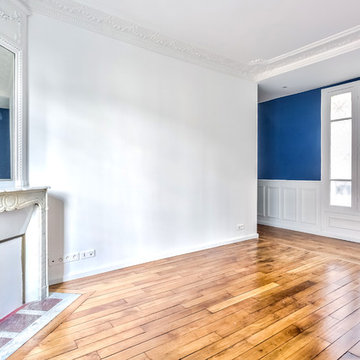
Magnifique cheminée en marbre d'origine avec son miroir, répondant à cette sublime fenêtre en triptyque que nous avons conservé. Elle fait parti du couloir, mais semble pourtant fermer la pièce de vie. Elle ressort d'autant plus par ce mélange de moulures et de peinture bleue.
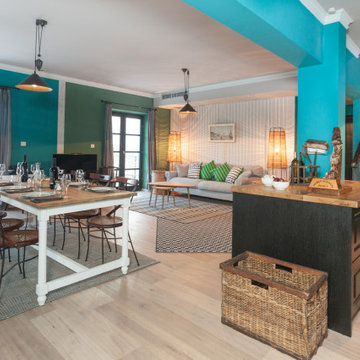
Salle de jour avec la cuisine au premier plan (seul l'îlot est visible ici), la zone repas, le salon et l'escalier.
Design ideas for a mid-sized scandinavian open concept family room in Paris with blue walls, light hardwood floors, a corner fireplace, a plaster fireplace surround and beige floor.
Design ideas for a mid-sized scandinavian open concept family room in Paris with blue walls, light hardwood floors, a corner fireplace, a plaster fireplace surround and beige floor.
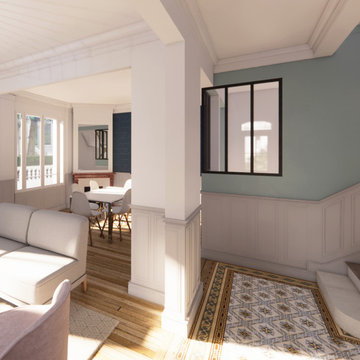
Photo of a large contemporary open concept family room in Paris with blue walls, light hardwood floors, a corner fireplace, a stone fireplace surround and brown floor.
Family Room Design Photos with Blue Walls and a Corner Fireplace
4