Family Room Design Photos with Blue Walls and a Corner Fireplace
Refine by:
Budget
Sort by:Popular Today
101 - 116 of 116 photos
Item 1 of 3
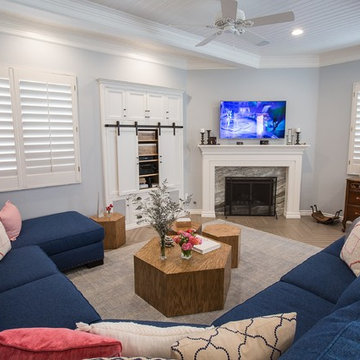
Amy Williams photography
Fun and whimsical family room & kitchen remodel. This room was custom designed for a family of 7. My client wanted a beautiful but practical space. We added lots of details such as the bead board ceiling, beams and crown molding and carved details on the fireplace.
The kitchen is full of detail and charm. Pocket door storage allows a drop zone for the kids and can easily be closed to conceal the daily mess. Beautiful fantasy brown marble counters and white marble mosaic back splash compliment the herringbone ceramic tile floor. Built-in seating opened up the space for more cabinetry in lieu of a separate dining space. This custom banquette features pattern vinyl fabric for easy cleaning.
We designed this custom TV unit to be left open for access to the equipment. The sliding barn doors allow the unit to be closed as an option, but the decorative boxes make it attractive to leave open for easy access.
The hex coffee tables allow for flexibility on movie night ensuring that each family member has a unique space of their own. And for a family of 7 a very large custom made sofa can accommodate everyone. The colorful palette of blues, whites, reds and pinks make this a happy space for the entire family to enjoy. Ceramic tile laid in a herringbone pattern is beautiful and practical for a large family. Fun DIY art made from a calendar of cities is a great focal point in the dinette area.
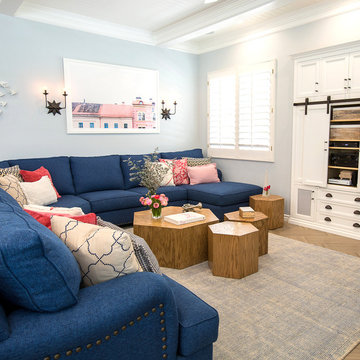
Amy Williams photography
Fun and whimsical family room remodel. This room was custom designed for a family of 7. My client wanted a beautiful but practical space. We added lots of details such as the bead board ceiling, beams and crown molding and carved details on the fireplace.
We designed this custom TV unit to be left open for access to the equipment. The sliding barn doors allow the unit to be closed as an option, but the decorative boxes make it attractive to leave open for easy access.
The hex coffee tables allow for flexibility on movie night ensuring that each family member has a unique space of their own. And for a family of 7 a very large custom made sofa can accommodate everyone. The colorful palette of blues, whites, reds and pinks make this a happy space for the entire family to enjoy. Ceramic tile laid in a herringbone pattern is beautiful and practical for a large family.
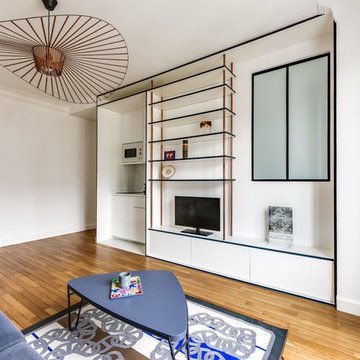
Arthur Cruz
Design ideas for a small contemporary open concept family room in Paris with blue walls, medium hardwood floors, a corner fireplace and beige floor.
Design ideas for a small contemporary open concept family room in Paris with blue walls, medium hardwood floors, a corner fireplace and beige floor.
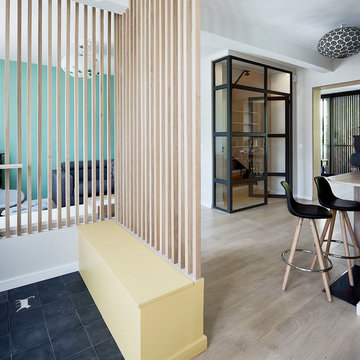
Vue depuis l'entrée
Mid-sized scandinavian open concept family room in Paris with a library, blue walls, light hardwood floors, a corner fireplace, a brick fireplace surround, a freestanding tv and beige floor.
Mid-sized scandinavian open concept family room in Paris with a library, blue walls, light hardwood floors, a corner fireplace, a brick fireplace surround, a freestanding tv and beige floor.
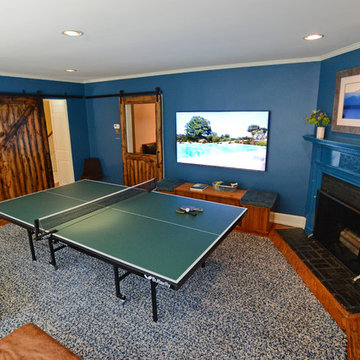
Design ideas for a traditional enclosed family room in Philadelphia with a game room, blue walls, medium hardwood floors and a corner fireplace.
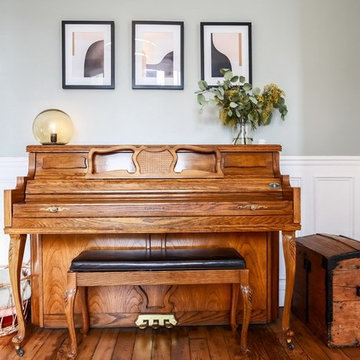
Maryline Krynicki
Design ideas for a small contemporary open concept family room in Paris with a music area, blue walls, light hardwood floors, a corner fireplace, a stone fireplace surround, a freestanding tv and brown floor.
Design ideas for a small contemporary open concept family room in Paris with a music area, blue walls, light hardwood floors, a corner fireplace, a stone fireplace surround, a freestanding tv and brown floor.
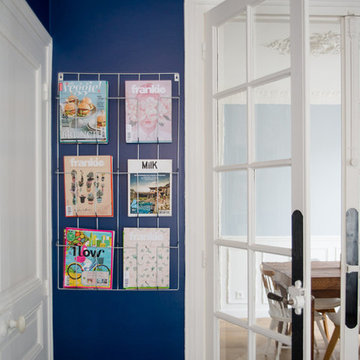
Photo of a large scandinavian open concept family room in Paris with a library, blue walls, light hardwood floors, a corner fireplace, a stone fireplace surround and no tv.
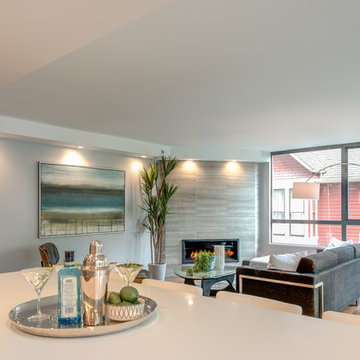
My House Design/Build Team | www.myhousedesignbuild.com | 604-694-6873 | Liz Dehn Photography
Inspiration for a mid-sized tropical open concept family room in Vancouver with blue walls, medium hardwood floors, a corner fireplace, a tile fireplace surround and no tv.
Inspiration for a mid-sized tropical open concept family room in Vancouver with blue walls, medium hardwood floors, a corner fireplace, a tile fireplace surround and no tv.
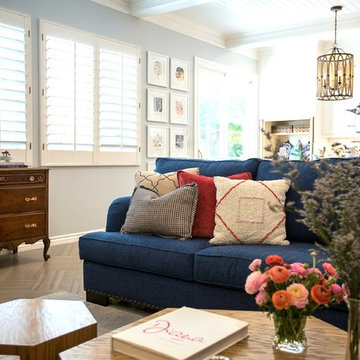
Amy Williams photography
Fun and whimsical family room remodel. This room was custom designed for a family of 7. My client wanted a beautiful but practical space. We added lots of details such as the bead board ceiling, beams and crown molding and carved details on the fireplace.
We designed this custom TV unit to be left open for access to the equipment. The sliding barn doors allow the unit to be closed as an option, but the decorative boxes make it attractive to leave open for easy access.
The hex coffee tables allow for flexibility on movie night ensuring that each family member has a unique space of their own. And for a family of 7 a very large custom made sofa can accommodate everyone. The colorful palette of blues, whites, reds and pinks make this a happy space for the entire family to enjoy. Ceramic tile laid in a herringbone pattern is beautiful and practical for a large family.
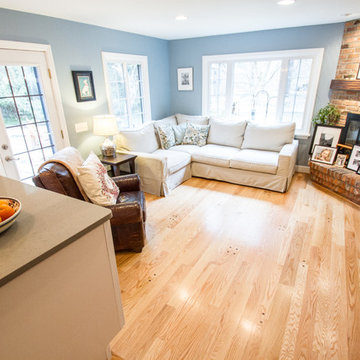
DeRisio Construction
This is an example of an open concept family room in New York with blue walls, light hardwood floors, a corner fireplace, a brick fireplace surround and a freestanding tv.
This is an example of an open concept family room in New York with blue walls, light hardwood floors, a corner fireplace, a brick fireplace surround and a freestanding tv.
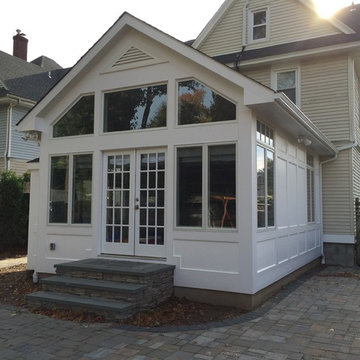
Photo of a large transitional open concept family room in Newark with a game room, blue walls, dark hardwood floors, a corner fireplace, a wall-mounted tv and brown floor.
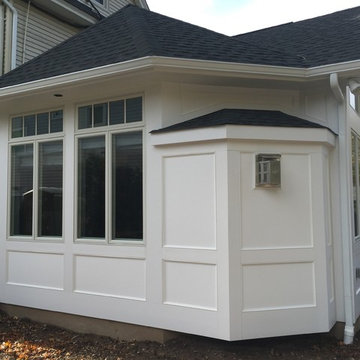
Large transitional open concept family room in Newark with a game room, blue walls, dark hardwood floors, a corner fireplace, a wall-mounted tv and brown floor.
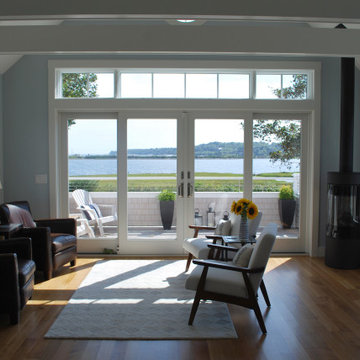
This is an example of a mid-sized beach style open concept family room in Providence with blue walls, light hardwood floors, a corner fireplace, a metal fireplace surround and exposed beam.
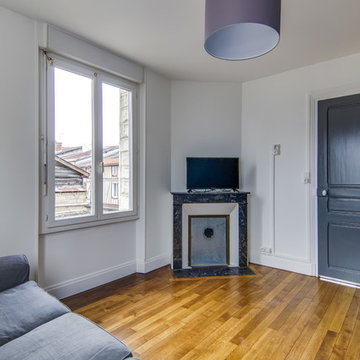
Merro
Design ideas for a mid-sized traditional enclosed family room in Paris with blue walls, dark hardwood floors, a corner tv, a corner fireplace, a stone fireplace surround and brown floor.
Design ideas for a mid-sized traditional enclosed family room in Paris with blue walls, dark hardwood floors, a corner tv, a corner fireplace, a stone fireplace surround and brown floor.
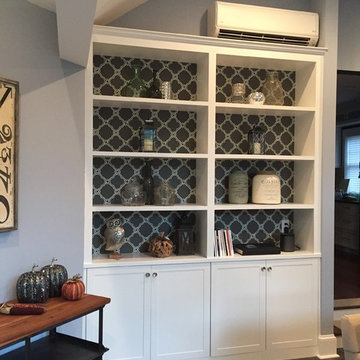
This is an example of a large transitional open concept family room in Newark with a game room, blue walls, dark hardwood floors, a corner fireplace, a wall-mounted tv and brown floor.
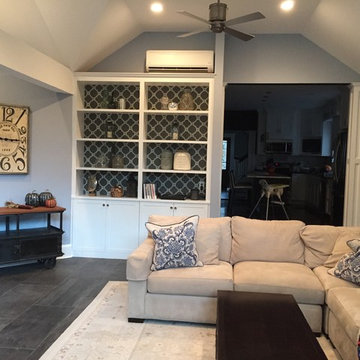
Inspiration for a large transitional open concept family room in Newark with a game room, blue walls, dark hardwood floors, a corner fireplace, a wall-mounted tv and brown floor.
Family Room Design Photos with Blue Walls and a Corner Fireplace
6