Family Room Design Photos with Blue Walls
Refine by:
Budget
Sort by:Popular Today
1 - 20 of 762 photos
Item 1 of 3
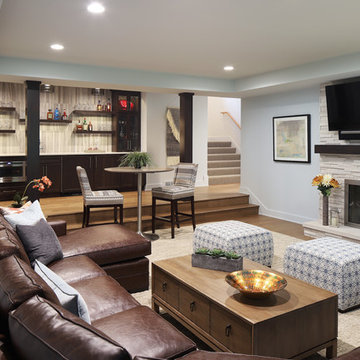
David Sparks
Design ideas for a mid-sized contemporary family room in Grand Rapids with blue walls, a standard fireplace and a stone fireplace surround.
Design ideas for a mid-sized contemporary family room in Grand Rapids with blue walls, a standard fireplace and a stone fireplace surround.
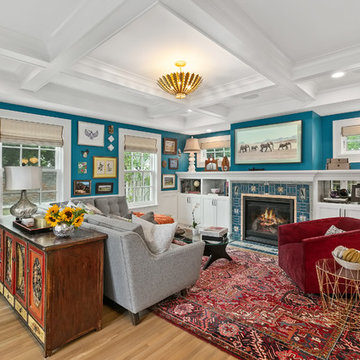
360-Vip Photography - Dean Riedel
Schrader & Co - Remodeler
This is an example of a mid-sized eclectic open concept family room in Minneapolis with blue walls, light hardwood floors, a standard fireplace, a tile fireplace surround, a wall-mounted tv and yellow floor.
This is an example of a mid-sized eclectic open concept family room in Minneapolis with blue walls, light hardwood floors, a standard fireplace, a tile fireplace surround, a wall-mounted tv and yellow floor.
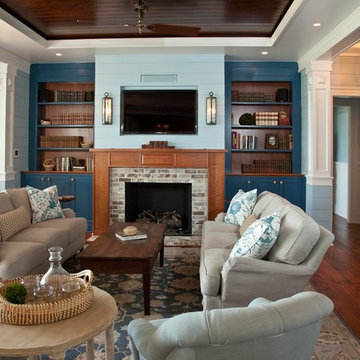
Photo by: Warren Lieb
This is an example of a small traditional open concept family room in Charleston with medium hardwood floors, a standard fireplace, a brick fireplace surround, a wall-mounted tv, blue walls and brown floor.
This is an example of a small traditional open concept family room in Charleston with medium hardwood floors, a standard fireplace, a brick fireplace surround, a wall-mounted tv, blue walls and brown floor.
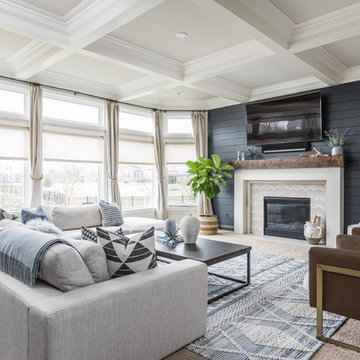
Beach style family room in Indianapolis with blue walls, carpet, a standard fireplace, a wall-mounted tv and brown floor.
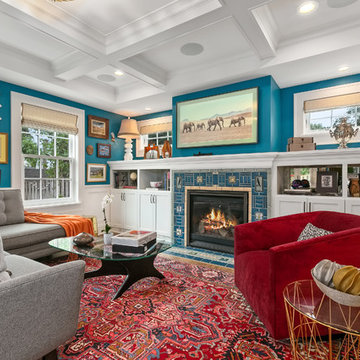
Two story addition. Family room, mud room, extension of existing kitchen, and powder room on the main level. Master Suite above. Interior Designer Lenox House Design (Jennifer Horstman), Photos by 360 VIP (Dean Riedel).
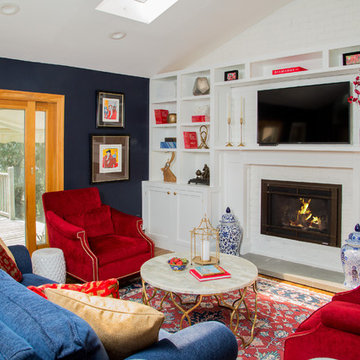
Living Room:
Our customer wanted to update the family room and the kitchen of this 1970's splanch. By painting the brick wall white and adding custom built-ins we brightened up the space. The decor reflects our client's love for color and a bit of asian style elements. We also made sure that the sitting was not only beautiful, but very comfortable and durable. The sofa and the accent chairs sit very comfortably and we used the performance fabrics to make sure they last through the years. We also wanted to highlight the art collection which the owner curated through the years.
Kithen:
We enlarged the kitchen by removing a partition wall that divided it from the dining room and relocated the entrance. Our goal was to create a warm and inviting kitchen, therefore we selected a mellow, neutral palette. The cabinets are soft Irish Cream as opposed to a bright white. The mosaic backsplash makes a statement, but remains subtle through its beige tones. We selected polished brass for the hardware, as well as brass and warm metals for the light fixtures which emit a warm and cozy glow.
For beauty and practicality, we used quartz for the working surface countertops and for the island we chose a sophisticated leather finish marble with strong movement and gold inflections. Because of our client’s love for Asian influences, we selected upholstery fabric with an image of a dragon, chrysanthemums to mimic Japanese textiles, and red accents scattered throughout.
Functionality, aesthetics, and expressing our clients vision was our main goal.
Photography: Jeanne Calarco, Context Media Development
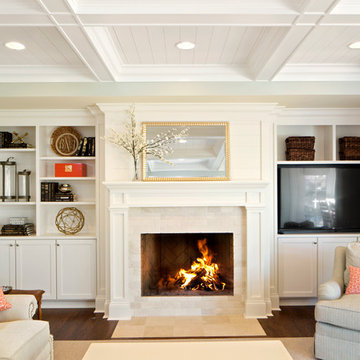
Greg Grupenhof
Inspiration for a large traditional enclosed family room in Cincinnati with dark hardwood floors, a standard fireplace, a tile fireplace surround, a built-in media wall, blue walls and brown floor.
Inspiration for a large traditional enclosed family room in Cincinnati with dark hardwood floors, a standard fireplace, a tile fireplace surround, a built-in media wall, blue walls and brown floor.
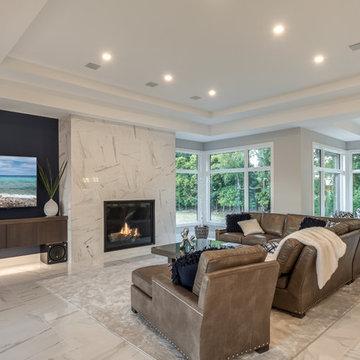
We are absolutely thrilled to share the finished photos of this year's Homearama we were lucky to be apart of thanks to G.A. White Homes. This week we will be sharing the kitchen, pantry, and living area. All of these spaces use Marsh Furniture's Apex door style to create a uniquely clean and modern living space. The Apex door style is very minimal making it the perfect cabinet to showcase statement pieces like a stunning counter top or floating shelves. The muted color palette of whites and grays help the home look even more open and airy.
Designer: Aaron Mauk
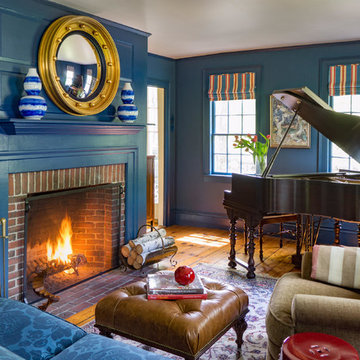
Photography by Eric Roth. In collaboration with Home Glow Design.
Inspiration for a traditional family room in Boston with a music area, blue walls, medium hardwood floors, a standard fireplace and a brick fireplace surround.
Inspiration for a traditional family room in Boston with a music area, blue walls, medium hardwood floors, a standard fireplace and a brick fireplace surround.
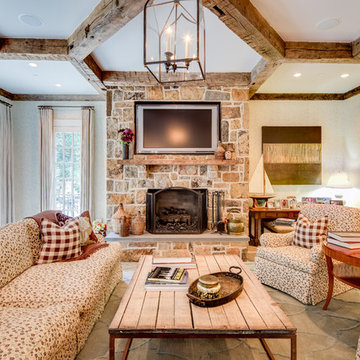
Maryland Photography, Inc.
Photo of an expansive country open concept family room in DC Metro with blue walls, slate floors, a standard fireplace, a stone fireplace surround and a wall-mounted tv.
Photo of an expansive country open concept family room in DC Metro with blue walls, slate floors, a standard fireplace, a stone fireplace surround and a wall-mounted tv.
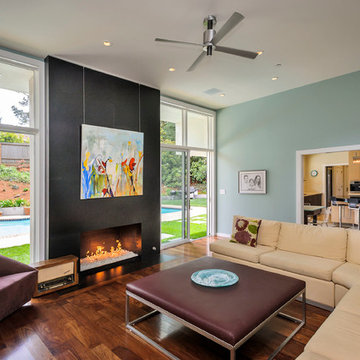
Dennis Mayer, Photographer
Photo of a contemporary family room in San Francisco with blue walls, dark hardwood floors and a standard fireplace.
Photo of a contemporary family room in San Francisco with blue walls, dark hardwood floors and a standard fireplace.
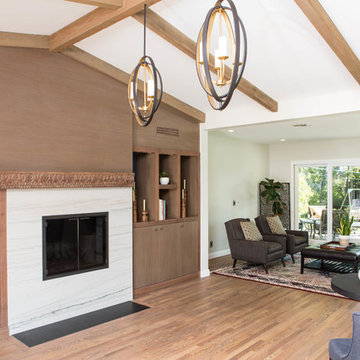
Wendy Wilson & Associates transformed this traditional Altadena home into a contemporary jewel for its new owners. The family room was completely renovated with many custom details including incorporating an antique carved wood mantel as a character piece for the new quartzite fireplace surround and beautiful walnut display cabinetry.
Erika Bierman Photography
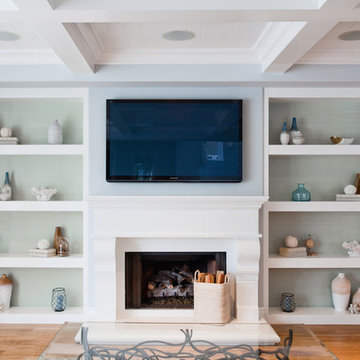
Coastal Luxe interior design by Lindye Galloway Design. Built in bookcase with beach minimalist styling and white fireplace.
Design ideas for a large beach style open concept family room in Orange County with blue walls, light hardwood floors, a standard fireplace, a plaster fireplace surround and a wall-mounted tv.
Design ideas for a large beach style open concept family room in Orange County with blue walls, light hardwood floors, a standard fireplace, a plaster fireplace surround and a wall-mounted tv.
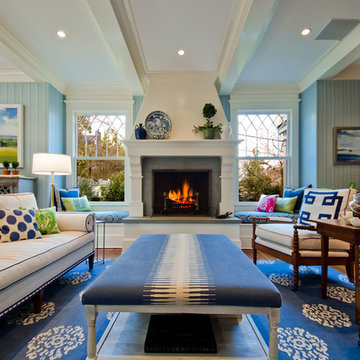
Michael J Gibbs Photography
Photo of a traditional family room in DC Metro with blue walls, a standard fireplace and a wall-mounted tv.
Photo of a traditional family room in DC Metro with blue walls, a standard fireplace and a wall-mounted tv.
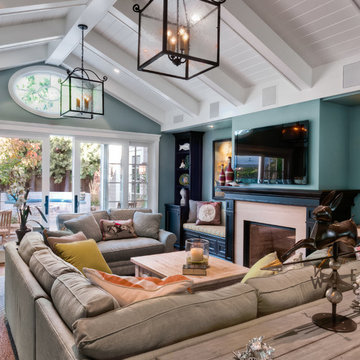
Dean Birinyi Photography
This is an example of a mid-sized traditional enclosed family room in San Francisco with blue walls, a standard fireplace, a tile fireplace surround and a wall-mounted tv.
This is an example of a mid-sized traditional enclosed family room in San Francisco with blue walls, a standard fireplace, a tile fireplace surround and a wall-mounted tv.
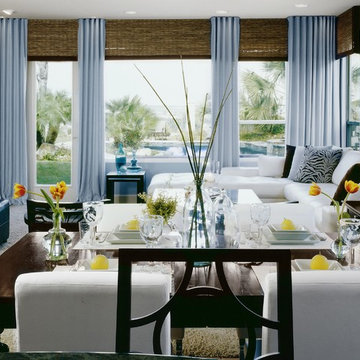
Design ideas for a large modern open concept family room in San Diego with blue walls, carpet, a corner fireplace and a plaster fireplace surround.
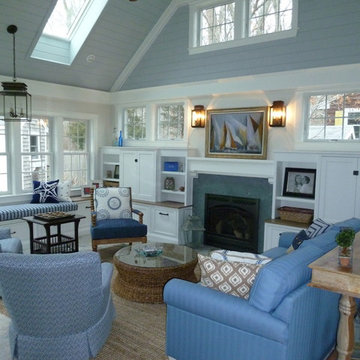
This sunroom addition brings in lots of light with the clerestory windows and skylights. The finishes and fabrics offer a hint of Summer at the Ocean, with their colors and patterns.
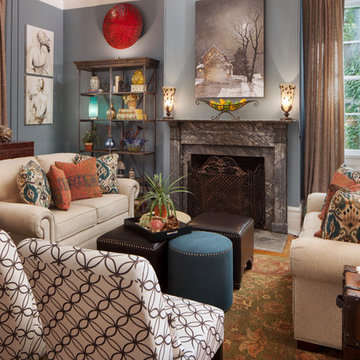
Daniel Jackson Photography
Photo of a transitional family room in Philadelphia with blue walls, medium hardwood floors, a standard fireplace and no tv.
Photo of a transitional family room in Philadelphia with blue walls, medium hardwood floors, a standard fireplace and no tv.
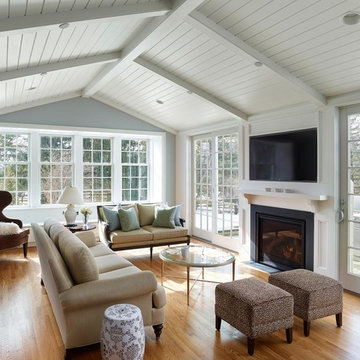
This living room addition is open to the renovated kitchen and has generous-sized sliding doors leading to a new flagstone patio. The gas fireplace has a honed black granite surround and painted wood mantel. The ceiling is painted v-groove planking. A window seat with storage runs along the rear wall.
Photo - Jeffrey Totaro
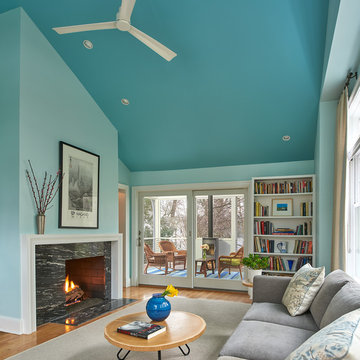
This is an example of a transitional family room in DC Metro with blue walls, medium hardwood floors, a two-sided fireplace and a stone fireplace surround.
Family Room Design Photos with Blue Walls
1