Family Room Design Photos with Blue Walls
Refine by:
Budget
Sort by:Popular Today
81 - 100 of 762 photos
Item 1 of 3
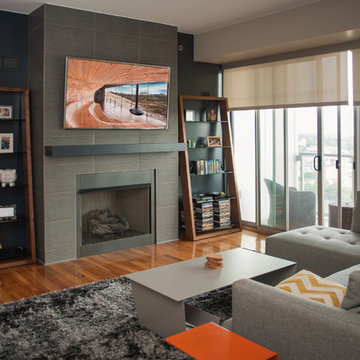
Small contemporary open concept family room in Detroit with blue walls, medium hardwood floors, a standard fireplace, a tile fireplace surround and a wall-mounted tv.
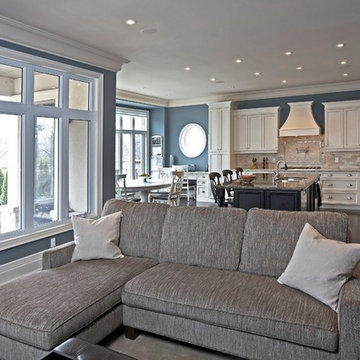
Inspiration for a mid-sized transitional open concept family room in Toronto with blue walls, dark hardwood floors, a standard fireplace and a stone fireplace surround.
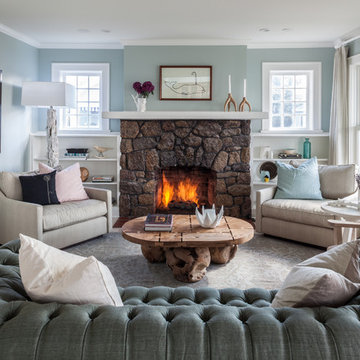
Interior design by Kati Curtis Design
http://www.katicurtisdesign.com/
Photography by Marco Ricca
http://www.marcoriccastudio.com
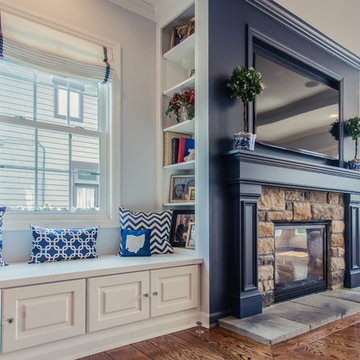
Kyle Cannon
Photo of a large transitional open concept family room in Cincinnati with blue walls, medium hardwood floors, a standard fireplace, a stone fireplace surround and a built-in media wall.
Photo of a large transitional open concept family room in Cincinnati with blue walls, medium hardwood floors, a standard fireplace, a stone fireplace surround and a built-in media wall.
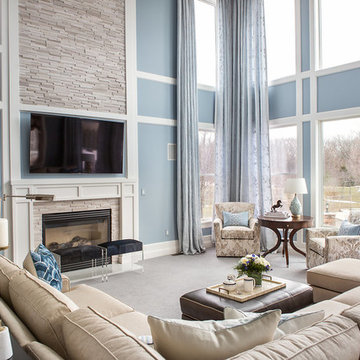
Drab to fab, a boring builder family room with high ceiling, gets all custom molding to add architectural personality, a strategically placed Television with a stone-faced fireplace add to the character of the space.
Andrew Pitzer
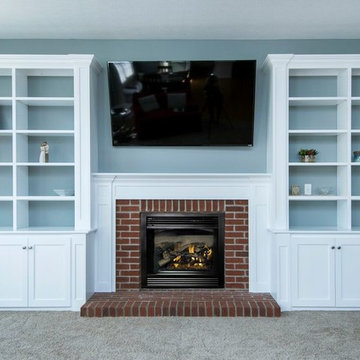
This is an example of a mid-sized traditional enclosed family room in Columbus with blue walls, carpet, a standard fireplace, a brick fireplace surround, a wall-mounted tv and grey floor.
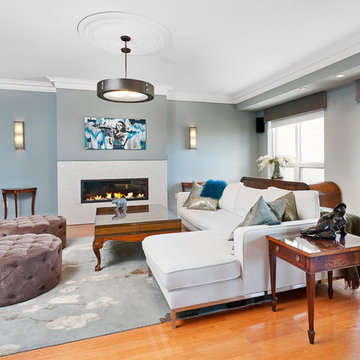
Paul Williamson Commercial Photography
Inspiration for a transitional open concept family room in Toronto with blue walls, medium hardwood floors, a ribbon fireplace and a stone fireplace surround.
Inspiration for a transitional open concept family room in Toronto with blue walls, medium hardwood floors, a ribbon fireplace and a stone fireplace surround.
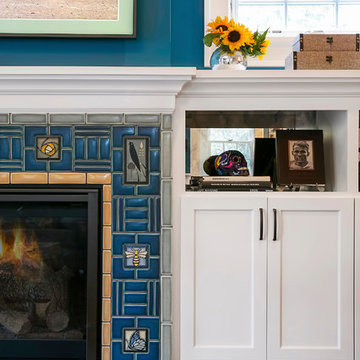
360-Vip Photography - Dean Riedel
Schrader & Co - Remodeler
Design ideas for a mid-sized eclectic open concept family room in Minneapolis with blue walls, light hardwood floors, a standard fireplace, a tile fireplace surround, a wall-mounted tv and yellow floor.
Design ideas for a mid-sized eclectic open concept family room in Minneapolis with blue walls, light hardwood floors, a standard fireplace, a tile fireplace surround, a wall-mounted tv and yellow floor.
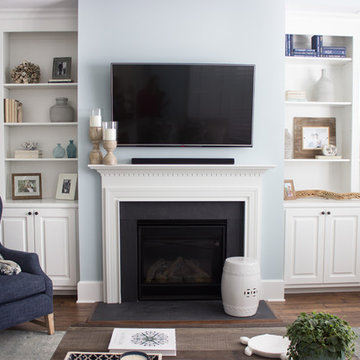
Mid-sized transitional open concept family room in Other with a library, blue walls, dark hardwood floors, a standard fireplace, a wood fireplace surround and a wall-mounted tv.
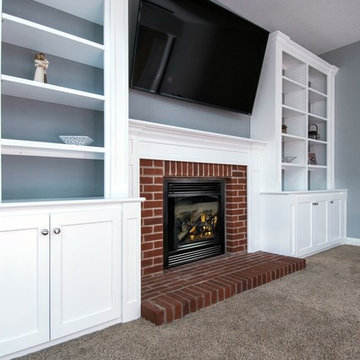
Mid-sized traditional enclosed family room in Columbus with blue walls, carpet, a standard fireplace, a brick fireplace surround, a wall-mounted tv and grey floor.
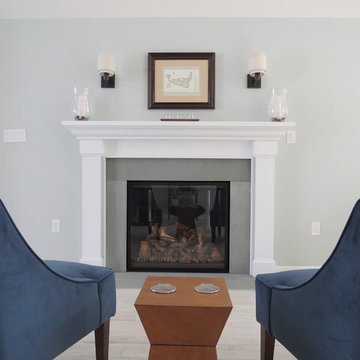
The fireplace is a ventless gas model with bluestone surround. Photo by Kristen Lazorchak
Inspiration for a mid-sized transitional open concept family room in Boston with blue walls, porcelain floors, a standard fireplace and a stone fireplace surround.
Inspiration for a mid-sized transitional open concept family room in Boston with blue walls, porcelain floors, a standard fireplace and a stone fireplace surround.
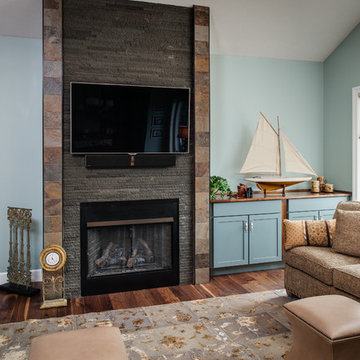
Photo of a mid-sized transitional open concept family room in Other with blue walls, medium hardwood floors, a standard fireplace, a tile fireplace surround and a wall-mounted tv.
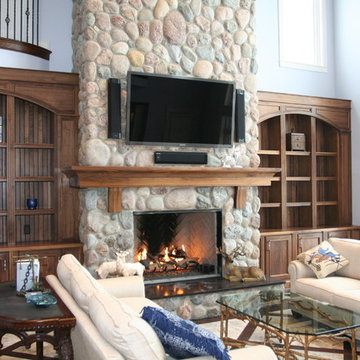
brick fireplace with surround mantel. Photo by Brad Wheeler builder, architect.
This is an example of an expansive country open concept family room in Other with blue walls, dark hardwood floors, a standard fireplace, a stone fireplace surround and a wall-mounted tv.
This is an example of an expansive country open concept family room in Other with blue walls, dark hardwood floors, a standard fireplace, a stone fireplace surround and a wall-mounted tv.
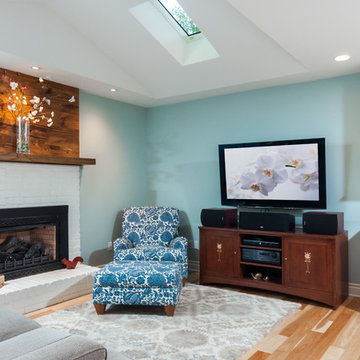
Goals
While their home provided them with enough square footage, the original layout caused for many rooms to be underutilized. The closed off kitchen and dining room were disconnected from the other common spaces of the home causing problems with circulation and limited sight-lines. A tucked-away powder room was also inaccessible from the entryway and main living spaces in the house.
Our Design Solution
We sought out to improve the functionality of this home by opening up walls, relocating rooms, and connecting the entryway to the mudroom. By moving the kitchen into the formerly over-sized family room, it was able to really become the heart of the home with access from all of the other rooms in the house. Meanwhile, the adjacent family room was made into a cozy, comfortable space with updated fireplace and new cathedral style ceiling with skylights. The powder room was relocated to be off of the entry, making it more accessible for guests.
A transitional style with rustic accents was used throughout the remodel for a cohesive first floor design. White and black cabinets were complimented with brass hardware and custom wood features, including a hood top and accent wall over the fireplace. Between each room, walls were thickened and archway were put in place, providing the home with even more character.
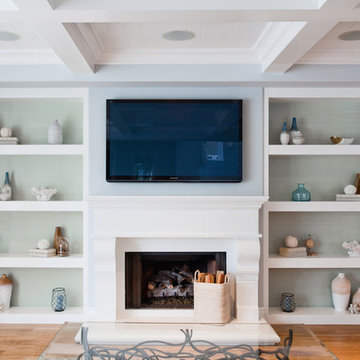
Coastal Luxe interior design by Lindye Galloway Design. Built in bookcase with beach minimalist styling and white fireplace.
Design ideas for a large beach style open concept family room in Orange County with blue walls, light hardwood floors, a standard fireplace, a plaster fireplace surround and a wall-mounted tv.
Design ideas for a large beach style open concept family room in Orange County with blue walls, light hardwood floors, a standard fireplace, a plaster fireplace surround and a wall-mounted tv.
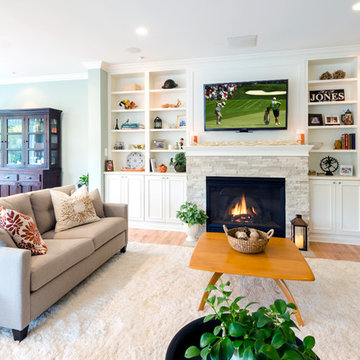
Originally located on the back of the home, the gas fireplace was relocated to the current side wall of the Family Room. The portion of the room behind the sofa on the left is a new addition to expand the open plan. Custom built-ins, a light stacked stone on the fireplace and a millwork surround for the TV make the space look classic yet current.
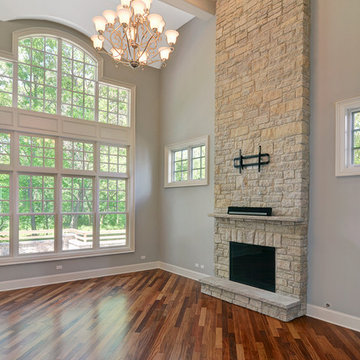
McNaughton Development
Beach style open concept family room in Chicago with blue walls, light hardwood floors, a standard fireplace and a stone fireplace surround.
Beach style open concept family room in Chicago with blue walls, light hardwood floors, a standard fireplace and a stone fireplace surround.
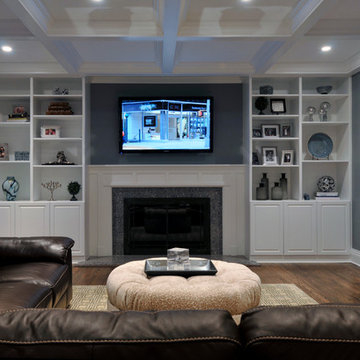
Ric Marder Imagery
Inspiration for a transitional family room in New York with blue walls, dark hardwood floors, a standard fireplace, a stone fireplace surround and a built-in media wall.
Inspiration for a transitional family room in New York with blue walls, dark hardwood floors, a standard fireplace, a stone fireplace surround and a built-in media wall.
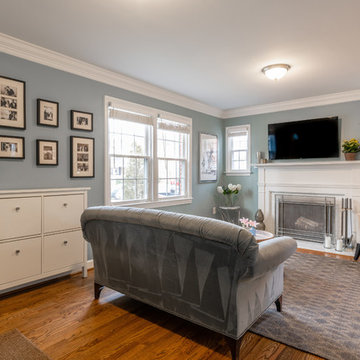
Photo of a mid-sized traditional enclosed family room in DC Metro with blue walls, a standard fireplace, a wood fireplace surround, a wall-mounted tv, brown floor and medium hardwood floors.
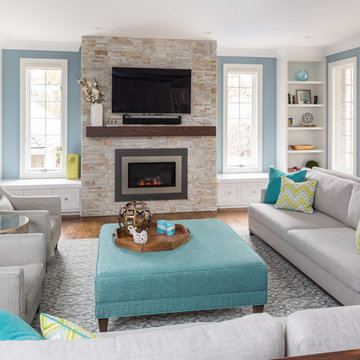
For this open-concept home, we created a contemporary look with modern farmhouse touches using vibrant blues and greens mixed with an organic stone fireplace and exposed ceiling beams.
We integrated subtle but powerful chevron prints, which paired nicely with the clean, tailored furnishings.
Overall, this design proves that fun and vibrant can merge with neutral and sophisticated -- which offered our clients the best of both worlds.
Home located in Mississauga, Ontario. Designed by Nicola Interiors who serves the whole Greater Toronto Area.
For more about Nicola Interiors, click here: https://nicolainteriors.com/
To learn more about this project, click here: https://nicolainteriors.com/projects/indian-road/
Family Room Design Photos with Blue Walls
5