All Ceiling Designs Family Room Design Photos with Brick Walls
Refine by:
Budget
Sort by:Popular Today
121 - 140 of 233 photos
Item 1 of 3
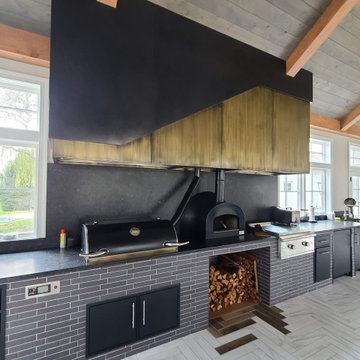
A large multipurpose room great for entertaining or chilling with the family. This space includes a built-in pizza oven, bar, fireplace and grill.
Inspiration for an expansive modern enclosed family room in Other with a home bar, white walls, ceramic floors, a standard fireplace, a brick fireplace surround, a wall-mounted tv, multi-coloured floor, exposed beam and brick walls.
Inspiration for an expansive modern enclosed family room in Other with a home bar, white walls, ceramic floors, a standard fireplace, a brick fireplace surround, a wall-mounted tv, multi-coloured floor, exposed beam and brick walls.
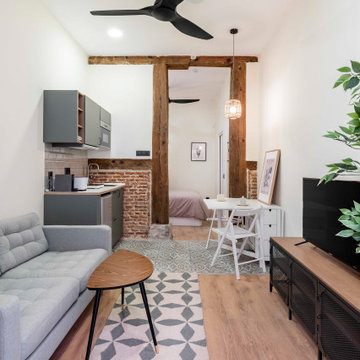
Mid-sized midcentury open concept family room in Madrid with medium hardwood floors, exposed beam and brick walls.
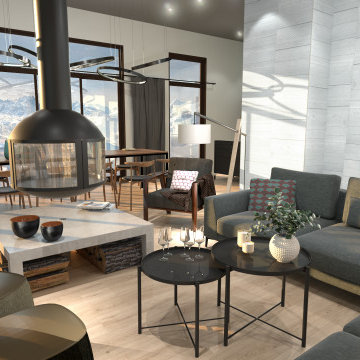
Le Ridge est un projet immobilier réalisé aux Arc 1600 en 2019.
Ma mission : concevoir un appartement de standing au 5e étage pour des clients étrangers, dans l'esprit montagne.
Au programme : plans, 3D, dessins techniques, recherche de matériaux et mobiliers.
Budget : ~ 350 000€
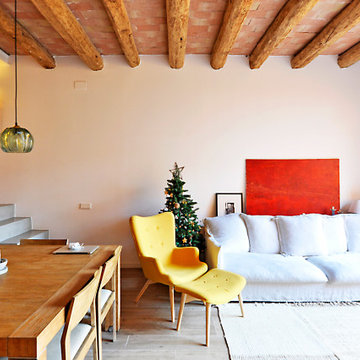
Photo of a large modern open concept family room in Barcelona with white walls, ceramic floors, no fireplace, a freestanding tv, brown floor, exposed beam and brick walls.
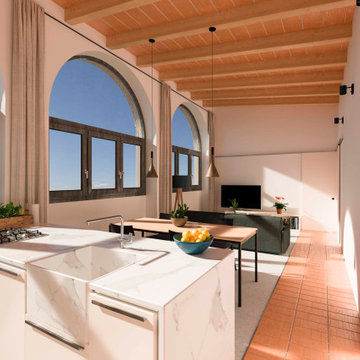
Sala d'estar, cuina i menjador, tot en un mateix espai per donar amplitud i aprofitar al màxim la llum natural.
Sostres alts i amb bigues de fusta.
Es remarca la zona de pas amb un canvi de paviment.
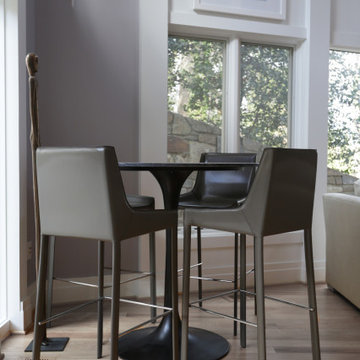
This gallery room design elegantly combines cool color tones with a sleek modern look. The wavy area rug anchors the room with subtle visual textures reminiscent of water. The art in the space makes the room feel much like a museum, while the furniture and accessories will bring in warmth into the room.
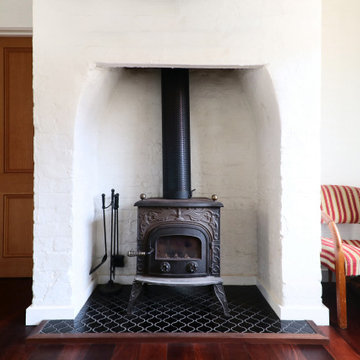
The old workers cottage was converted to a cosy family room with a wood burning stove in the original firepace.
This is an example of a small traditional family room in Perth with white walls, dark hardwood floors, a wood stove, a brick fireplace surround, timber and brick walls.
This is an example of a small traditional family room in Perth with white walls, dark hardwood floors, a wood stove, a brick fireplace surround, timber and brick walls.
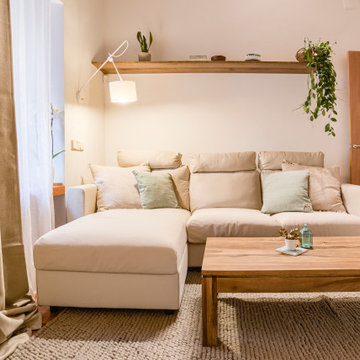
La salita es el espacio donde nuestra clienta se relaja, escucha música con sus grandes altavoces o mira alguna película. También quiere, pero, poder leer un libro o hacer un pica pica informal con sus amigos en el sofá.
Creamos un mueble bajo en forma de “L” que hace a su vez de banco, espacio para almacenar, poner decoración o guardar aparatos electrónicos. Utilizamos módulos básicos y los personalizamos con un sobre de madera a juego con la mesita de centro y la estantería de sobre el sofá.
Repicamos una de las paredes para dejar visto el ladrillo y lo pintamos de blanco.
Al otro lado: un sofá junto a la ventana, sobre una alfombra muy agradable al tacto y unas cortinas en dos capas (blancas y beige). Arriba una estantería pensada para poner un proyector y con una tira LED integrada.
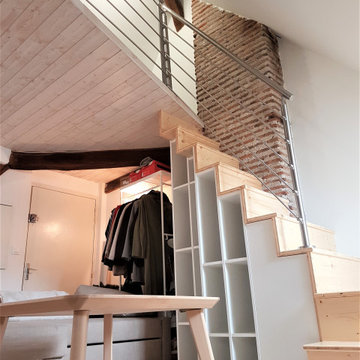
Ce studio au dernier étage d'une petite résidence était mal agencé et très insécure. Après avoir refait toute l'isolation, nous avons ajouté des élément de rangement , tout en travaillant sur les déplacements, Exit l'escalier au milieu de la pièce qui bloquait la circulation. Les garde-corps impératifs ont été rajoutés également. Le blanc a été conserver afin de capter au maximum la luminosité.
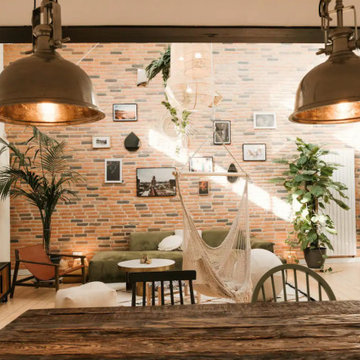
Aménagement et sélection de mobilier et décoration pour le grand séjour-salle à manger d'une maison style loft dans le quartier de Nansouty à Bordeaux.
Le couple de trentenaire souhaitait apporter un côté bohème et ethnique à cet espace atypique de style industriel pour le rendre plus cosy.
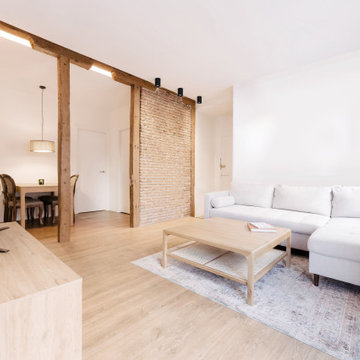
Reforma integral en un piso de 63 m2 en Arguelles, nos focalizamos en abrir espacios para optimizar los metros y dar sensación de amplitud. Tuvimos la suerte de encontrarnos con una estructura de pilares y vigas de madera a la que quisimos sacarle el mayor partido posible, también jugamos mucho con la iluminación, utilizando tiras de led y focos que nos permitieron dejar los techos limpios.
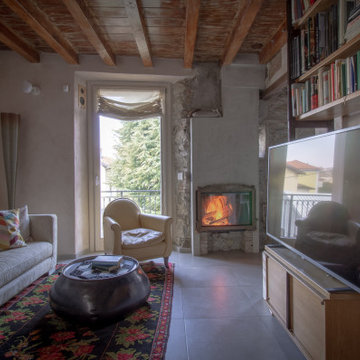
Questo immobile d'epoca trasuda storia da ogni parete. Gli attuali proprietari hanno avuto l'abilità di riuscire a rinnovare l'intera casa (la cui costruzione risale alla fine del 1.800) mantenendone inalterata la natura e l'anima.
Parliamo di un architetto che (per passione ha fondato un'impresa edile in cui lavora con grande dedizione) e di una brillante artista che, con la sua inseparabile partner, realizza opere d'arti a quattro mani miscelando la pittura su tela a collage tratti da immagini di volti d'epoca. L'introduzione promette bene...
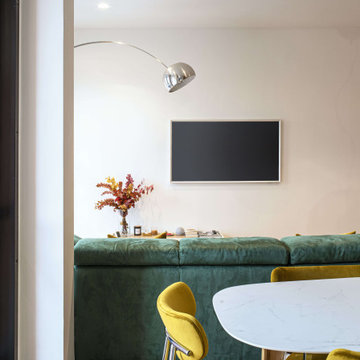
Photo of a large industrial loft-style family room in Milan with a library, white walls, light hardwood floors, a wall-mounted tv, brown floor, recessed and brick walls.
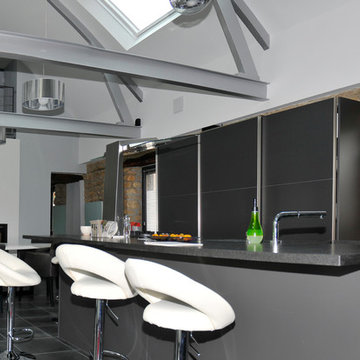
Inspiration for a mid-sized contemporary open concept family room in Rennes with ceramic floors, black floor, white walls, no fireplace, no tv, exposed beam and brick walls.
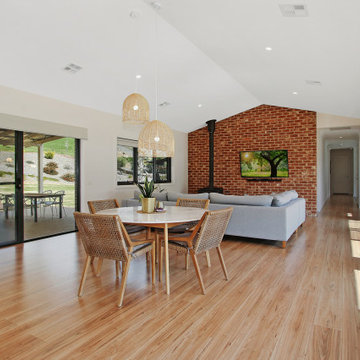
Open plan central kitchen-dining-family zone
This is an example of a large contemporary open concept family room in Other with white walls, laminate floors, a wood stove, a brick fireplace surround, a wall-mounted tv, brown floor, vaulted and brick walls.
This is an example of a large contemporary open concept family room in Other with white walls, laminate floors, a wood stove, a brick fireplace surround, a wall-mounted tv, brown floor, vaulted and brick walls.
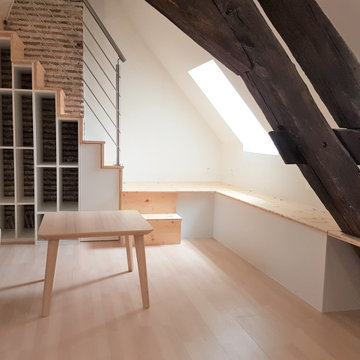
Ce studio au dernier étage d'une petite résidence était mal agencé et très insécure. Après avoir refait toute l'isolation, nous avons ajouté des élément de rangement , tout en travaillant sur les déplacements, Exit l'escalier au milieu de la pièce qui bloquait la circulation. Les garde-corps impératifs ont été rajoutés également. Le blanc a été conserver afin de capter au maximum la luminosité.
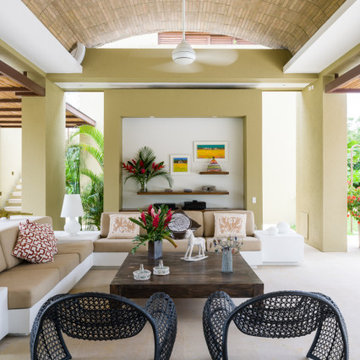
Diseño y construcción.
This is an example of a large tropical family room in Other with green walls, limestone floors, vaulted and brick walls.
This is an example of a large tropical family room in Other with green walls, limestone floors, vaulted and brick walls.
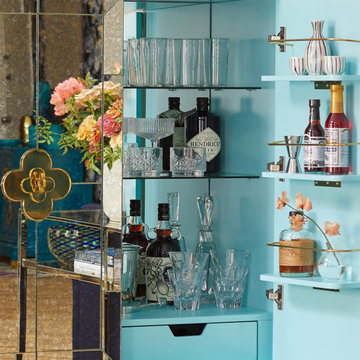
We created a welcoming and functional home in Tribeca for our client and their 4 children. Our goal for this home was to design and style the apartment to 1/ Maintaining the original elements, 2/ Integrate the style of a downtown loft and 3/ Ensure it functioned like a suburban home.
All of their existing and new furniture, fixtures and furnishings were thoughtfully thought out. We worked closely with the family to create a cohesive mixture of high end and custom furnishings coupled with retail finds. Many art pieces were curated to create an interesting and cheerful gallery. It was essential to find the balance of casual elements and elegant features to design a space where our clients could enjoy everyday life and frequent entertaining of extended family and friends.
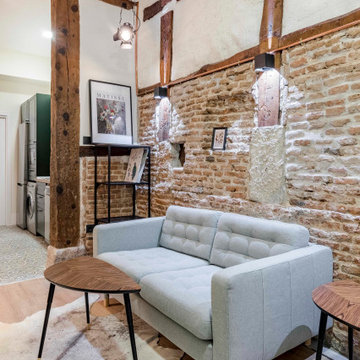
Photo of a mid-sized midcentury open concept family room in Madrid with medium hardwood floors, exposed beam and brick walls.
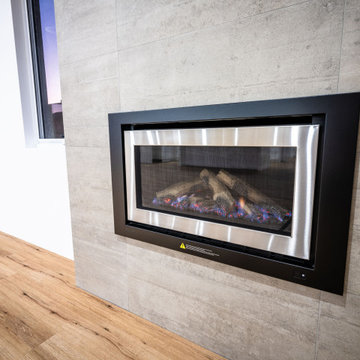
Power flued Flamefire Gas Heater by Rinnai
Design ideas for a large modern enclosed family room in Perth with a home bar, white walls, a brick fireplace surround, a freestanding tv, multi-coloured floor, coffered, brick walls and vinyl floors.
Design ideas for a large modern enclosed family room in Perth with a home bar, white walls, a brick fireplace surround, a freestanding tv, multi-coloured floor, coffered, brick walls and vinyl floors.
All Ceiling Designs Family Room Design Photos with Brick Walls
7