All Ceiling Designs Family Room Design Photos with Brick Walls
Refine by:
Budget
Sort by:Popular Today
161 - 180 of 233 photos
Item 1 of 3
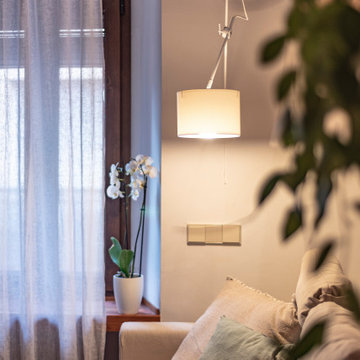
La salita es el espacio donde nuestra clienta se relaja, escucha música con sus grandes altavoces o mira alguna película. También quiere, pero, poder leer un libro o hacer un pica pica informal con sus amigos en el sofá.
Creamos un mueble bajo en forma de “L” que hace a su vez de banco, espacio para almacenar, poner decoración o guardar aparatos electrónicos. Utilizamos módulos básicos y los personalizamos con un sobre de madera a juego con la mesita de centro y la estantería de sobre el sofá.
Repicamos una de las paredes para dejar visto el ladrillo y lo pintamos de blanco.
Al otro lado: un sofá junto a la ventana, sobre una alfombra muy agradable al tacto y unas cortinas en dos capas (blancas y beige). Arriba una estantería pensada para poner un proyector y con una tira LED integrada.
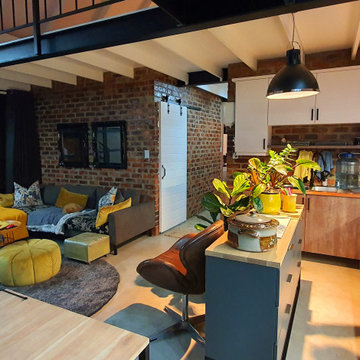
New contemporary cottage with open plan living and kitchen area.
Small contemporary loft-style family room in Other with concrete floors, grey floor, vaulted and brick walls.
Small contemporary loft-style family room in Other with concrete floors, grey floor, vaulted and brick walls.
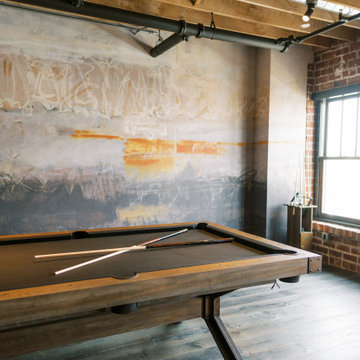
This remodel transformed two condos into one, overcoming access challenges. We designed the space for a seamless transition, adding function with a laundry room, powder room, bar, and entertaining space.
In this modern entertaining space, sophistication meets leisure. A pool table, elegant furniture, and a contemporary fireplace create a refined ambience. The center table and TV contribute to a tastefully designed area.
---Project by Wiles Design Group. Their Cedar Rapids-based design studio serves the entire Midwest, including Iowa City, Dubuque, Davenport, and Waterloo, as well as North Missouri and St. Louis.
For more about Wiles Design Group, see here: https://wilesdesigngroup.com/
To learn more about this project, see here: https://wilesdesigngroup.com/cedar-rapids-condo-remodel
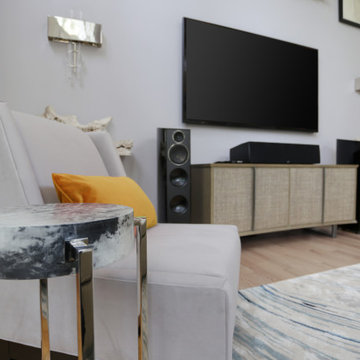
This gallery room design elegantly combines cool color tones with a sleek modern look. The wavy area rug anchors the room with subtle visual textures reminiscent of water. The art in the space makes the room feel much like a museum, while the furniture and accessories will bring in warmth into the room.
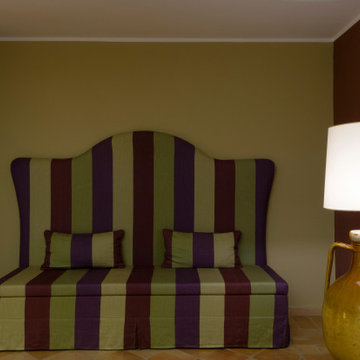
Interior design per una villa privata con tavernetta in stile rustico-contemporaneo. Linee semplici e pulite incontrano materiali ed elementi strutturali rustici. I colori neutri e caldi rendono l'ambiente sofisticato e accogliente.
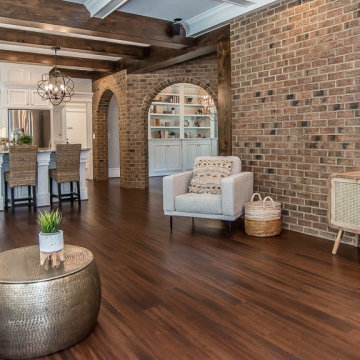
Again, the brick walls are one of the many distinctive details found throughout this home. The open floorplan provides the perfect balance that may have been lost in a more enclosed space. Again, staging a home that is being lived in during the selling process demands the home still be liveable. Careful editing, rearranging of furniture and accessories, as well as utilizing items that allow the "fixed assets" of the house to shine is what creates a Successful Staging.
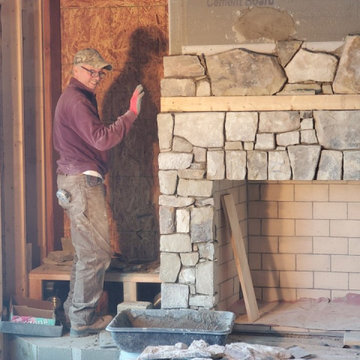
Inspiration for a large open concept family room in DC Metro with a music area, a standard fireplace, a stone fireplace surround, a wall-mounted tv, exposed beam and brick walls.

This is an example of a mid-sized industrial family room in Paris with red walls, concrete floors, no fireplace, grey floor, exposed beam and brick walls.
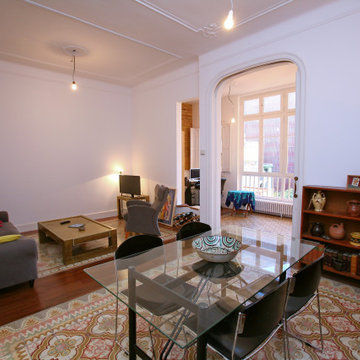
Una reforma integral con mimo en cada detalle para fusionar antiguas memorias con los elementos contemporáneos para conseguir un estilo ecléctico único cuidado hasta el último detalle.
Salón, comedor, sala de estar... Definir este espacio abierto en una sola categoría es imposible.
Disfruta de esta exótica estancia llena de encanto, con suelo de madera natural combinada con pavimento hidráulico.
Las baldosas cuentan con motivos ornamentales originales restaurados tras una cuidadosa reparación realizada a mano por los mejores profesionales.
Recuperar las obras de arte del pavimento no sólo ayuda a conservar el valor de patrimonio original de la vivienda llena de historia, también aporta un elemento diferenciado a la estancia lleno de color que viste la superficie de madera.
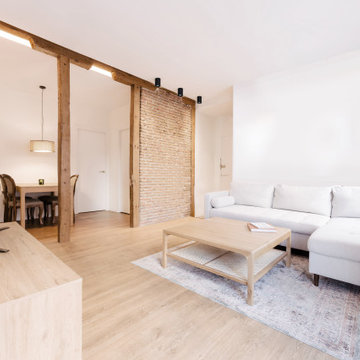
Reforma integral en un piso de 63 m2 en Arguelles, nos focalizamos en abrir espacios para optimizar los metros y dar sensación de amplitud. Tuvimos la suerte de encontrarnos con una estructura de pilares y vigas de madera a la que quisimos sacarle el mayor partido posible, también jugamos mucho con la iluminación, utilizando tiras de led y focos que nos permitieron dejar los techos limpios.
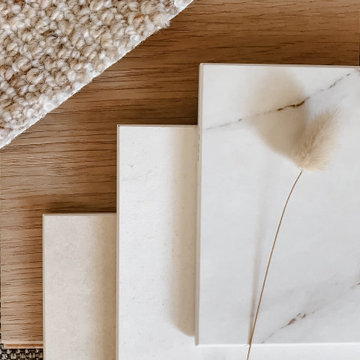
With a dash of 70’s retro.
Large mediterranean open concept family room in Other with white walls, concrete floors, a standard fireplace, a wood fireplace surround, no tv, beige floor, exposed beam and brick walls.
Large mediterranean open concept family room in Other with white walls, concrete floors, a standard fireplace, a wood fireplace surround, no tv, beige floor, exposed beam and brick walls.
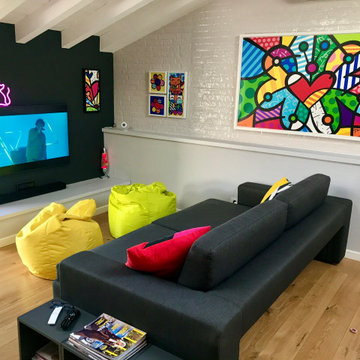
Mid-sized contemporary open concept family room with grey walls, light hardwood floors, a wall-mounted tv, exposed beam and brick walls.
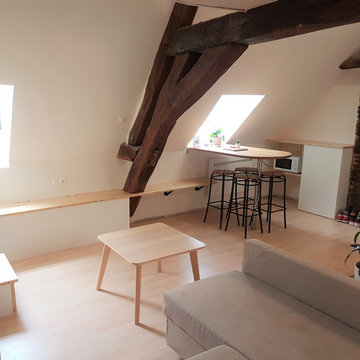
Ce studio au dernier étage d'une petite résidence était mal agencé et très insécure. Après avoir refait toute l'isolation, nous avons ajouté des éléments de rangement, tout en travaillant sur les déplacements, Exit l'escalier au milieu de la pièce qui bloquait la circulation. Les garde-corps impératifs ont été rajoutés également. Le blanc a été conserver afin de capter au maximum la luminosité.
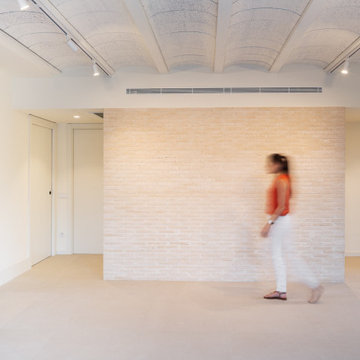
Fotografía: Judith Casas
Mid-sized mediterranean open concept family room in Barcelona with white walls, ceramic floors, beige floor, vaulted and brick walls.
Mid-sized mediterranean open concept family room in Barcelona with white walls, ceramic floors, beige floor, vaulted and brick walls.
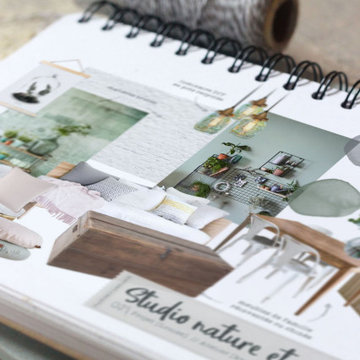
Brief : Donner une atmosphère chaleureuse en utilisant plutôt des couleurs naturelles (si possible du vert d’eau) et en intégrant des meubles chinés ou dans un esprit récup
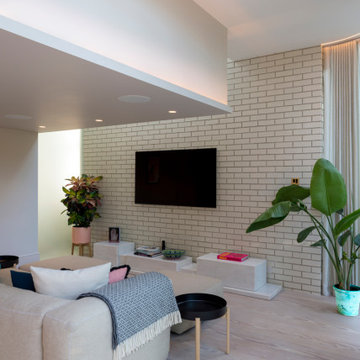
Large Douglas fir floorboards
Inspiration for a large scandinavian open concept family room in London with white walls, a wall-mounted tv, white floor, vaulted and brick walls.
Inspiration for a large scandinavian open concept family room in London with white walls, a wall-mounted tv, white floor, vaulted and brick walls.
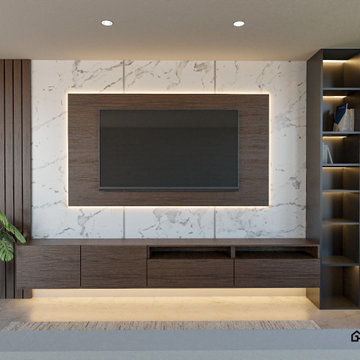
Inspiration for a mid-sized contemporary enclosed family room in Other with a music area, white walls, porcelain floors, no fireplace, a wall-mounted tv, black floor, coffered and brick walls.
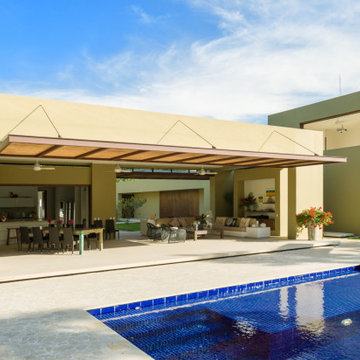
Diseño y construcción.
Inspiration for a large country family room in Other with green walls, limestone floors, vaulted and brick walls.
Inspiration for a large country family room in Other with green walls, limestone floors, vaulted and brick walls.
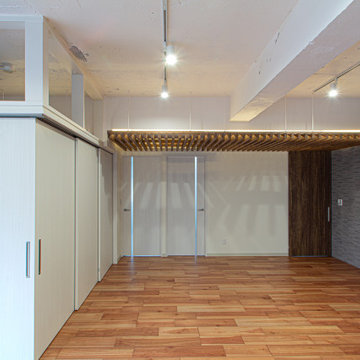
リビングとダイニングに接する場所に、プレイルームがあります。この部屋は、引き戸2箇所を、開け放つとリビングとダイニングと一体の広い場所になります。引き戸上の欄間はオープンになっていて、引き戸を閉じている時も、一体感を感じます。
来客時に泊まれる部屋で有ると共に、子供達のプレイルームでもあります。リビングと合わせて、大きな居間にもなります。フレキシブルな使い方が出来る場所がリビング、ダイニングと紐づくり事で、家全体が一体になった感覚で暮らす、生活の場になりました。
ルーバー天井の家・東京都板橋区
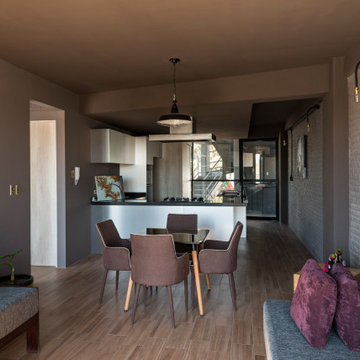
Piedra “Stone” is a residential building that aimed to evoke the form of a polished geometry that experiences the flow of energy between the earth and the sky. The selection of the reflective glass facade was key to produce this evocation, since it reflects and changes with its context, becoming a dynamic element.
The architectural program consisted of 3 towers placed one next to the other, surrounding the common garden, the geometry of each building is shaped as if it dialogs and seduces the neighboring volume, wanting to touch but never succeeding. Each one is part of a system keeping its individuality and essence.
This apartment complex is designed to create a unique experience for each homeowner since they will all be different as well; hence each one of the 30 apartments units is different in surface, shape, location, or features. Seeking an individual identity for their owners. Additionally, the interior design was designed to provide an intimate and unique discovery. For that purpose, each apartment has handcrafted golden appliances such as lamps, electric outlets, faucets, showers, etc that intend to awaken curiosity along the way.
Additionally, one of the main objectives of the project was to promote an integrated community where neighbors could do more than cohabitate. Consequently, the towers were placed surrounding an urban orchard where not only the habitats will have the opportunity to grow their own food but also socialize and even have creative conflicts with each other. Finally, instead of demolishing an existing guest house located in the lot, the design team decided to integrate it into the community as a social space in the center of the lot that the neighbors decided to occupy as an art workshop for painters and was even occupied for such purpose even during the construction of the towers.
All Ceiling Designs Family Room Design Photos with Brick Walls
9