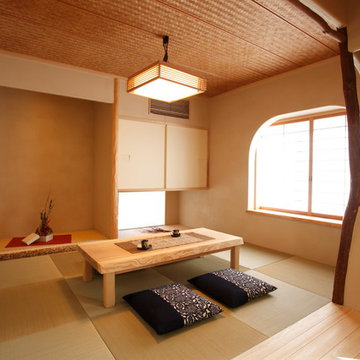Family Room Design Photos with Brown Walls
Refine by:
Budget
Sort by:Popular Today
41 - 60 of 205 photos
Item 1 of 3
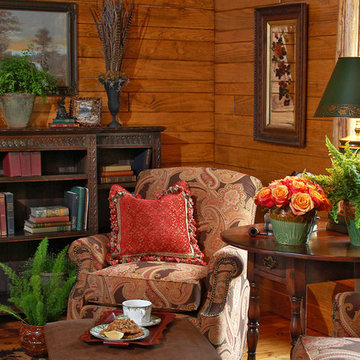
High in the Blue Ridge Mountains of North Carolina, this majestic lodge was custom designed by MossCreek to provide rustic elegant living for the extended family of our clients. Featuring four spacious master suites, a massive great room with floor-to-ceiling windows, expansive porches, and a large family room with built-in bar, the home incorporates numerous spaces for sharing good times.
Unique to this design is a large wrap-around porch on the main level, and four large distinct and private balconies on the upper level. This provides outdoor living for each of the four master suites.
We hope you enjoy viewing the photos of this beautiful home custom designed by MossCreek.
Photo by Todd Bush
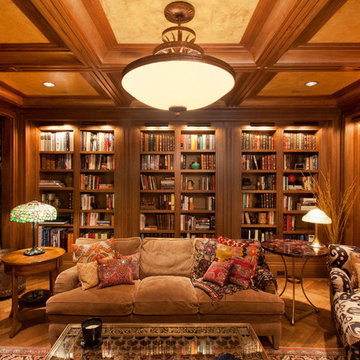
Kurt Johnson
This is an example of a large contemporary enclosed family room in Omaha with a library, brown walls, light hardwood floors, a standard fireplace, a metal fireplace surround and a built-in media wall.
This is an example of a large contemporary enclosed family room in Omaha with a library, brown walls, light hardwood floors, a standard fireplace, a metal fireplace surround and a built-in media wall.
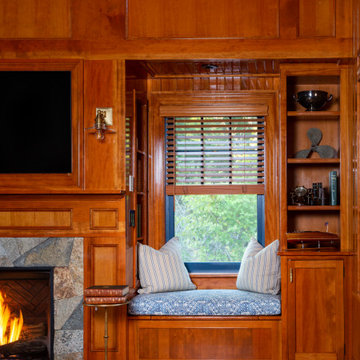
Design ideas for a beach style family room in Boston with brown walls, medium hardwood floors, a standard fireplace, a stone fireplace surround, a built-in media wall, brown floor, wood and wood walls.
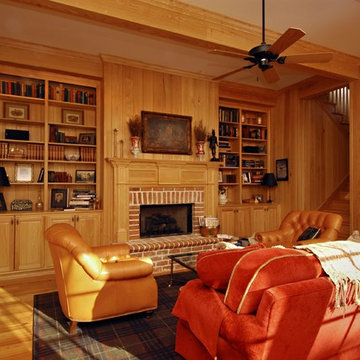
Inspiration for a large traditional enclosed family room in Charleston with a library, brown walls, light hardwood floors, a standard fireplace, a brick fireplace surround, no tv, brown floor, exposed beam and panelled walls.
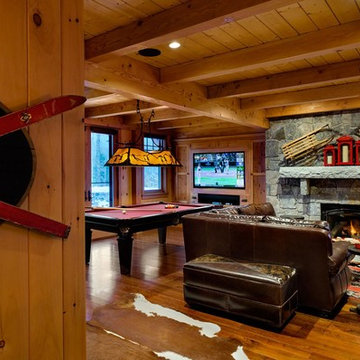
This three-story vacation home for a family of ski enthusiasts features 5 bedrooms and a six-bed bunk room, 5 1/2 bathrooms, kitchen, dining room, great room, 2 wet bars, great room, exercise room, basement game room, office, mud room, ski work room, decks, stone patio with sunken hot tub, garage, and elevator.
The home sits into an extremely steep, half-acre lot that shares a property line with a ski resort and allows for ski-in, ski-out access to the mountain’s 61 trails. This unique location and challenging terrain informed the home’s siting, footprint, program, design, interior design, finishes, and custom made furniture.
Credit: Samyn-D'Elia Architects
Project designed by Franconia interior designer Randy Trainor. She also serves the New Hampshire Ski Country, Lake Regions and Coast, including Lincoln, North Conway, and Bartlett.
For more about Randy Trainor, click here: https://crtinteriors.com/
To learn more about this project, click here: https://crtinteriors.com/ski-country-chic/
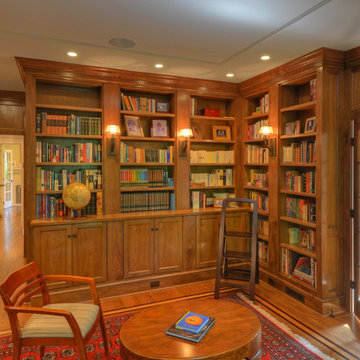
Library
Enclosed family room in DC Metro with a library, brown walls, medium hardwood floors, a corner fireplace, a wood fireplace surround and brown floor.
Enclosed family room in DC Metro with a library, brown walls, medium hardwood floors, a corner fireplace, a wood fireplace surround and brown floor.
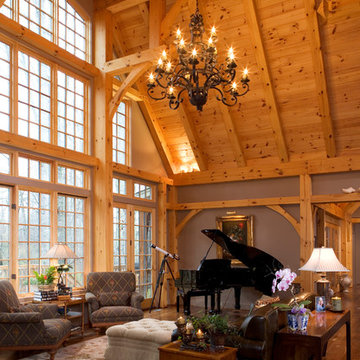
This is an example of a large country open concept family room in Charlotte with a music area, brown walls, dark hardwood floors and no tv.
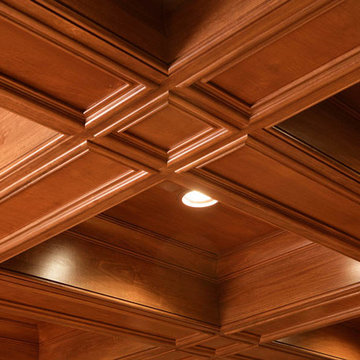
Photo of a large traditional enclosed family room in Miami with a game room, brown walls, medium hardwood floors, no fireplace and a wall-mounted tv.
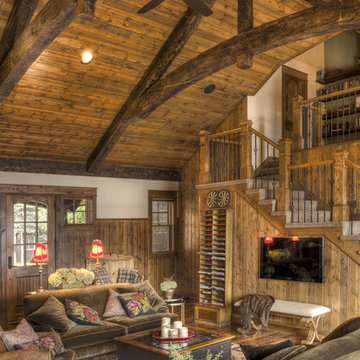
Inspiration for a mid-sized country open concept family room in Minneapolis with brown walls, medium hardwood floors and brown floor.
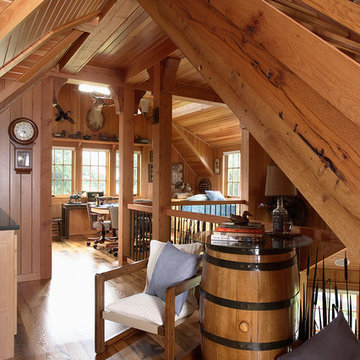
Architecture & Interior Design: David Heide Design Studio
Photo of a country loft-style family room in Minneapolis with a game room, brown walls and medium hardwood floors.
Photo of a country loft-style family room in Minneapolis with a game room, brown walls and medium hardwood floors.
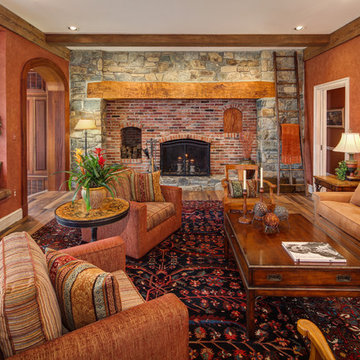
StruXture Photography operates on the leading edge of digital technology and masterfully employs cutting edge photographic methods to truly capture the essence of your property. Our extensive experience with multi-exposure photography, architectural aesthetics, lighting, composition, and dynamic range allows us to produce and deliver superior, magazine-quality images.
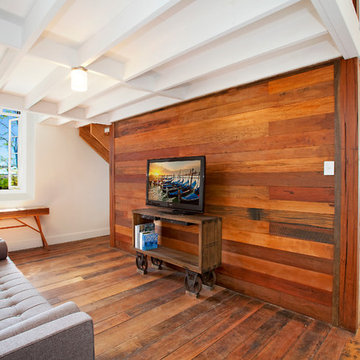
Design ideas for an industrial family room in Sydney with medium hardwood floors, a freestanding tv and brown walls.
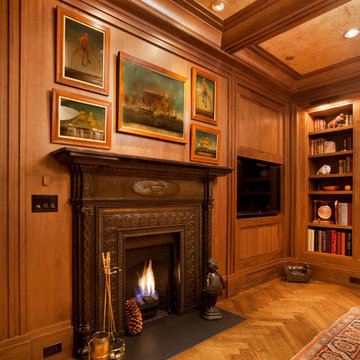
Kurt Johnson
Photo of a large contemporary enclosed family room in Omaha with a library, brown walls, light hardwood floors, a standard fireplace, a metal fireplace surround and a built-in media wall.
Photo of a large contemporary enclosed family room in Omaha with a library, brown walls, light hardwood floors, a standard fireplace, a metal fireplace surround and a built-in media wall.
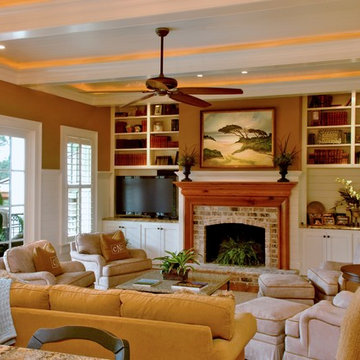
Tripp Smith
Photo of a mid-sized traditional enclosed family room in Charleston with brown walls, light hardwood floors, a standard fireplace, a brick fireplace surround, a freestanding tv, brown floor, a library and planked wall panelling.
Photo of a mid-sized traditional enclosed family room in Charleston with brown walls, light hardwood floors, a standard fireplace, a brick fireplace surround, a freestanding tv, brown floor, a library and planked wall panelling.
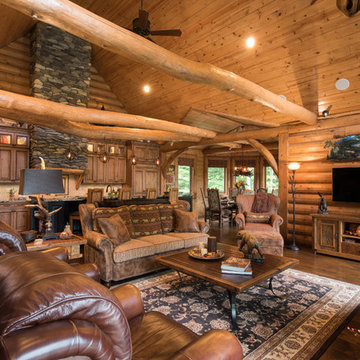
Manufacturer: Golden Eagle Log Homes - http://www.goldeneagleloghomes.com/
Builder: Rich Leavitt – Leavitt Contracting - http://leavittcontracting.com/
Location: Mount Washington Valley, Maine
Project Name: South Carolina 2310AR
Square Feet: 4,100
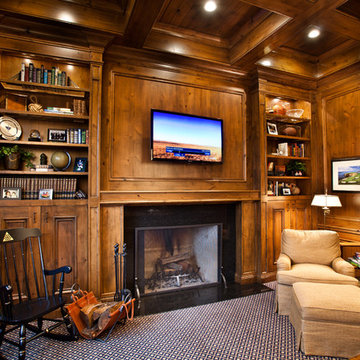
Design ideas for a mid-sized country enclosed family room in Indianapolis with brown walls, medium hardwood floors, a standard fireplace, a tile fireplace surround, a wall-mounted tv and brown floor.
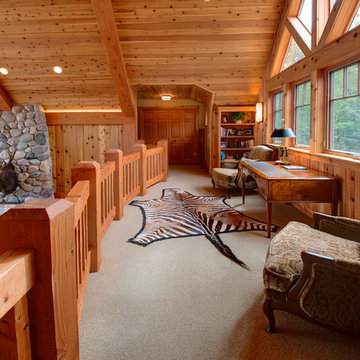
Mid-sized country loft-style family room in Other with brown walls, carpet, no fireplace, no tv and beige floor.
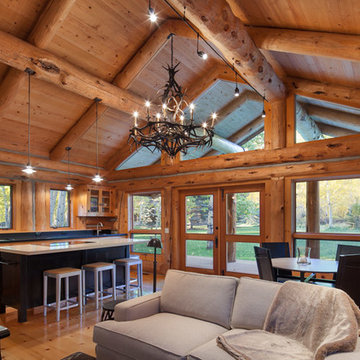
Photo of a mid-sized country open concept family room in Other with brown walls, light hardwood floors, no tv and brown floor.
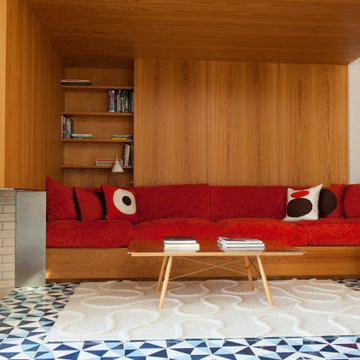
Midcentury family room in New York with brown walls and multi-coloured floor.
Family Room Design Photos with Brown Walls
3
