Family Room Design Photos with Brown Walls
Refine by:
Budget
Sort by:Popular Today
81 - 100 of 205 photos
Item 1 of 3
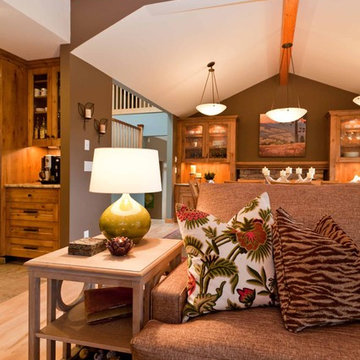
This family of five live miles away from the city, in a gorgeous rural setting that allows them to enjoy the beauty of the Oregon outdoors. Their charming Craftsman influenced farmhouse was remodeled to take advantage of their pastoral views, bringing the outdoors inside. We continue to work with this growing family, room-by-room, to thoughtfully furnish and finish each space.
Our gallery showcases this stylish home that feels colorful, yet refined, relaxing but fun.
For more about Angela Todd Studios, click here: https://www.angelatoddstudios.com/
To learn more about this project, click here: https://www.angelatoddstudios.com/portfolio/mason-hill-vineyard/
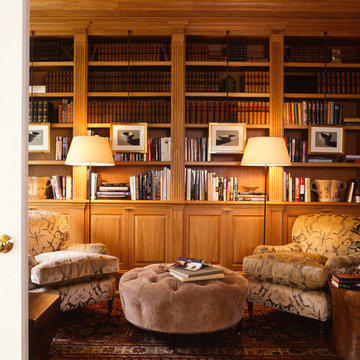
Maura McEvoy
Inspiration for a mid-sized transitional enclosed family room in DC Metro with a library, brown walls, medium hardwood floors, no fireplace and no tv.
Inspiration for a mid-sized transitional enclosed family room in DC Metro with a library, brown walls, medium hardwood floors, no fireplace and no tv.
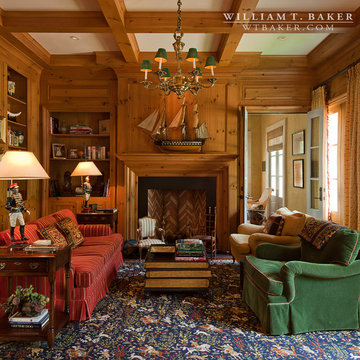
James Lockheart
Photo of a large traditional enclosed family room in Atlanta with a library, brown walls, medium hardwood floors, a standard fireplace, a wood fireplace surround and no tv.
Photo of a large traditional enclosed family room in Atlanta with a library, brown walls, medium hardwood floors, a standard fireplace, a wood fireplace surround and no tv.
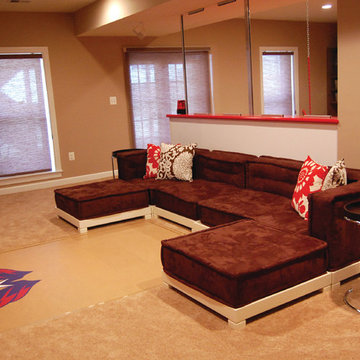
THEME There are two priorities in this
room: Hockey (in this case, Washington
Capitals hockey) and FUN.
FOCUS The room is broken into two
main sections (one for kids and one
for adults); and divided by authentic
hockey boards, complete with yellow
kickplates and half-inch plexiglass. Like
a true hockey arena, the room pays
homage to star players with two fully
autographed team jerseys preserved in
cases, as well as team logos positioned
throughout the room on custom-made
pillows, accessories and the floor.
The back half of the room is made just
for kids. Swings, a dart board, a ball
pit, a stage and a hidden playhouse
under the stairs ensure fun for all.
STORAGE A large storage unit at
the rear of the room makes use of an
odd-shaped nook, adds support and
accommodates large shelves, toys and
boxes. Storage space is cleverly placed
near the ballpit, and will eventually
transition into a full storage area once
the pit is no longer needed. The back
side of the hockey boards hold two
small refrigerators (one for adults and
one for kids), as well as the base for the
audio system.
GROWTH The front half of the room
lasts as long as the family’s love for the
team. The back half of the room grows
with the children, and eventually will
provide a useable, wide open space as
well as storage.
SAFETY A plexiglass wall separates the
two main areas of the room, minimizing
the noise created by kids playing and
hockey fans cheering. It also protects
the big screen TV from balls, pucks and
other play objects that occasionally fly
by. The ballpit door has a double safety
lock to ensure supervised use.
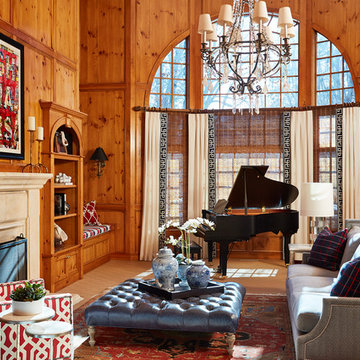
Alyssa Lee Photography
Large traditional family room in Minneapolis with carpet, a standard fireplace, a stone fireplace surround, beige floor, a music area and brown walls.
Large traditional family room in Minneapolis with carpet, a standard fireplace, a stone fireplace surround, beige floor, a music area and brown walls.

Photo of an expansive contemporary open concept family room in Other with brown walls, concrete floors, a standard fireplace, a concrete fireplace surround, grey floor and wood.
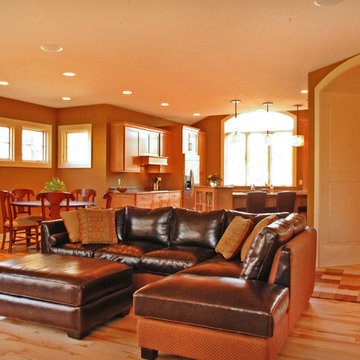
New family room with view into the breakfast nook and kitchen. Photo by Sally Noble
Photo of a mid-sized traditional open concept family room in Cincinnati with brown walls, light hardwood floors, a standard fireplace, a stone fireplace surround and a freestanding tv.
Photo of a mid-sized traditional open concept family room in Cincinnati with brown walls, light hardwood floors, a standard fireplace, a stone fireplace surround and a freestanding tv.
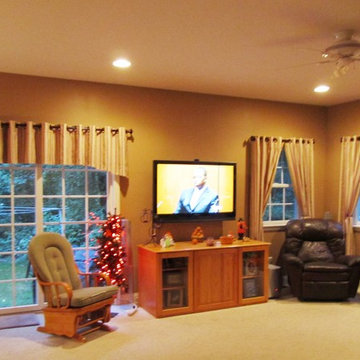
Contemporary grommet panels and valances complete a comfortable family room.
This is an example of a large contemporary open concept family room in Philadelphia with brown walls and carpet.
This is an example of a large contemporary open concept family room in Philadelphia with brown walls and carpet.
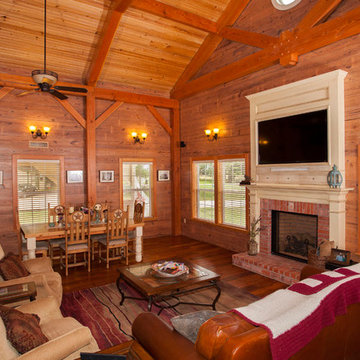
Photo of a mid-sized country open concept family room in Austin with brown walls, medium hardwood floors, a standard fireplace, a brick fireplace surround and a wall-mounted tv.
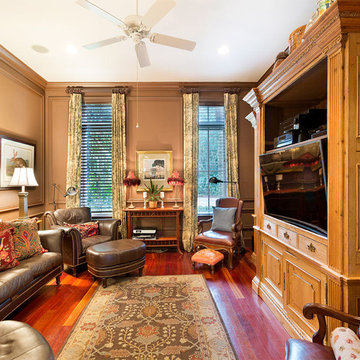
Family Room
This is an example of a mid-sized tropical enclosed family room in Other with a library, brown walls, medium hardwood floors, no fireplace, a built-in media wall and brown floor.
This is an example of a mid-sized tropical enclosed family room in Other with a library, brown walls, medium hardwood floors, no fireplace, a built-in media wall and brown floor.
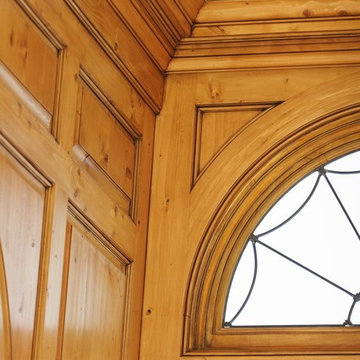
Sean O'Kane Architects (www.sokaia.com)
This is an example of a large traditional enclosed family room in Bridgeport with a library, brown walls, light hardwood floors, a standard fireplace, no tv and brown floor.
This is an example of a large traditional enclosed family room in Bridgeport with a library, brown walls, light hardwood floors, a standard fireplace, no tv and brown floor.
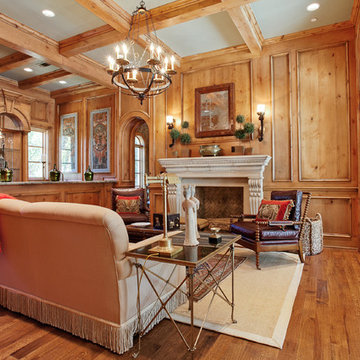
Lounge with Bar
Expansive mediterranean open concept family room in Dallas with brown walls, medium hardwood floors, a standard fireplace, a stone fireplace surround and brown floor.
Expansive mediterranean open concept family room in Dallas with brown walls, medium hardwood floors, a standard fireplace, a stone fireplace surround and brown floor.
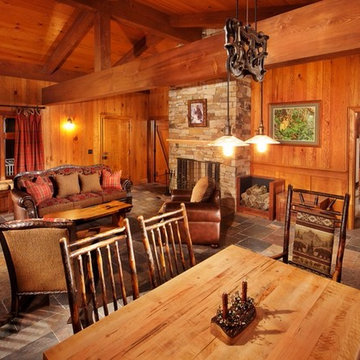
Family/ dining room.
Large country open concept family room in Other with brown walls, slate floors, a standard fireplace and a stone fireplace surround.
Large country open concept family room in Other with brown walls, slate floors, a standard fireplace and a stone fireplace surround.
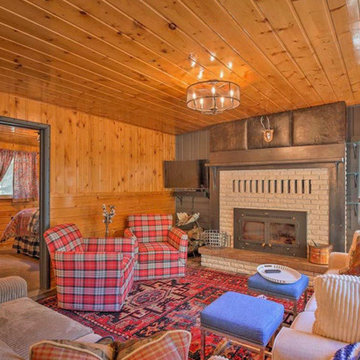
Plaids and soft textured fabrics help to make the room cozy and comfortable. Denim and metal accents balance color and texture.
Photo of a mid-sized country open concept family room in Other with brown walls, light hardwood floors, a standard fireplace, a brick fireplace surround, a wall-mounted tv and grey floor.
Photo of a mid-sized country open concept family room in Other with brown walls, light hardwood floors, a standard fireplace, a brick fireplace surround, a wall-mounted tv and grey floor.
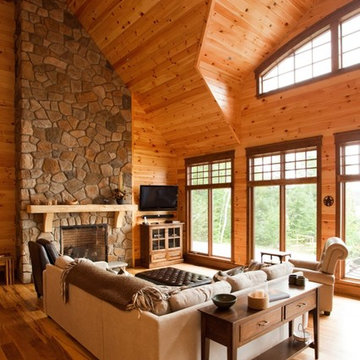
Photo of a mid-sized country open concept family room in Ottawa with brown walls, medium hardwood floors, a standard fireplace, a stone fireplace surround, a wall-mounted tv and brown floor.
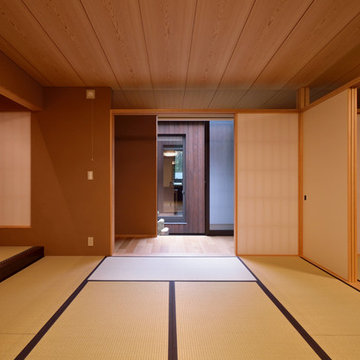
HOUSE O 和室客間
This is an example of an asian enclosed family room in Tokyo with brown walls, tatami floors and green floor.
This is an example of an asian enclosed family room in Tokyo with brown walls, tatami floors and green floor.
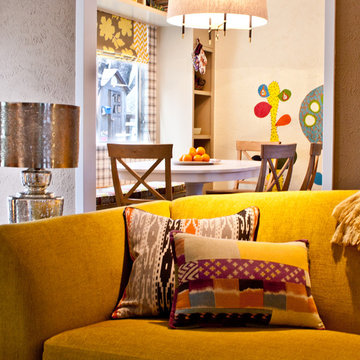
Design ideas for an eclectic family room in Austin with brown walls, a standard fireplace and a brick fireplace surround.
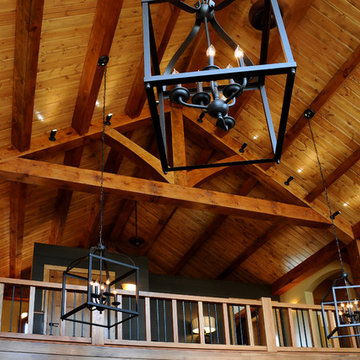
Great room with iron chandeliers and loft.
Hal Kearney, Photographer
Inspiration for a large country enclosed family room in Other with a game room, brown walls, dark hardwood floors, a standard fireplace, a stone fireplace surround and a wall-mounted tv.
Inspiration for a large country enclosed family room in Other with a game room, brown walls, dark hardwood floors, a standard fireplace, a stone fireplace surround and a wall-mounted tv.
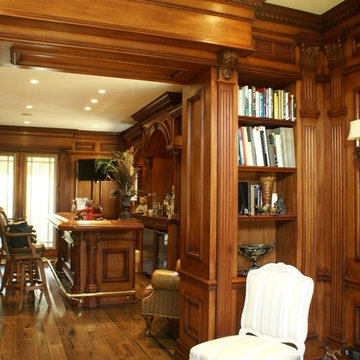
Mid-sized traditional open concept family room in New York with a home bar, brown walls, light hardwood floors, no fireplace and a wall-mounted tv.
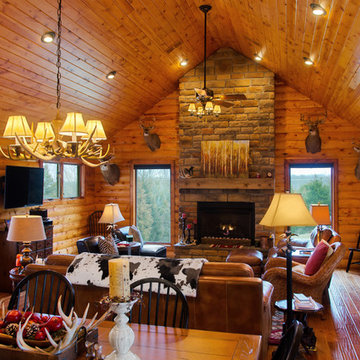
Photo of a mid-sized country open concept family room in Cincinnati with brown walls, dark hardwood floors, a standard fireplace, a stone fireplace surround and a wall-mounted tv.
Family Room Design Photos with Brown Walls
5