Family Room Design Photos with Carpet and a Brick Fireplace Surround
Refine by:
Budget
Sort by:Popular Today
141 - 160 of 1,010 photos
Item 1 of 3
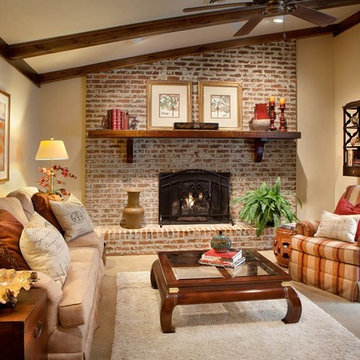
Tim Proctor Photography
Photo of a mid-sized country enclosed family room in Philadelphia with carpet, a standard fireplace and a brick fireplace surround.
Photo of a mid-sized country enclosed family room in Philadelphia with carpet, a standard fireplace and a brick fireplace surround.
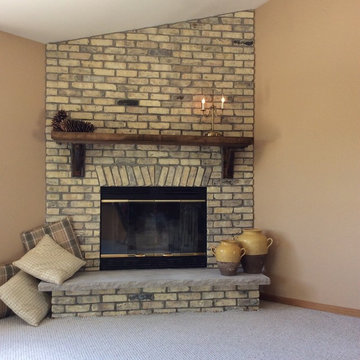
This fireplace was redesigned using Recycled / Reclaimed Milwaukee Cream City Brick.
This is an example of a mid-sized country enclosed family room in Milwaukee with beige walls, carpet, a standard fireplace, a brick fireplace surround and no tv.
This is an example of a mid-sized country enclosed family room in Milwaukee with beige walls, carpet, a standard fireplace, a brick fireplace surround and no tv.
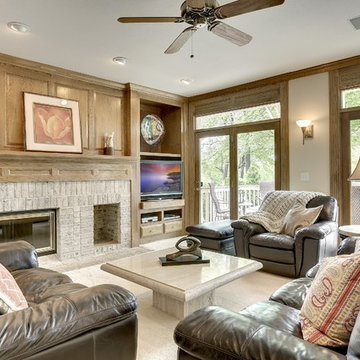
Totally updated Lecy built home. Beautiful master suite, porch with rock fireplace, granite & stainless kitchen, new baths & new shake roof. Outstanding spacious home. Beautiful back yard with fire pit and stunning landscaping.
http://bit.ly/1nMvrKd
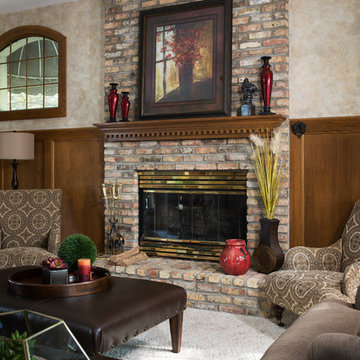
Designer: Jenii Kluver | Photographer: Sarah Utech
Large traditional open concept family room in Milwaukee with beige walls, carpet, a standard fireplace, a brick fireplace surround and a freestanding tv.
Large traditional open concept family room in Milwaukee with beige walls, carpet, a standard fireplace, a brick fireplace surround and a freestanding tv.
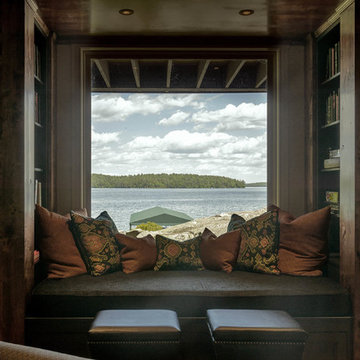
This deep window seat could sleep two using the built-in trundle below it. A great niche for reading or lounging while watching the view.
Photo by Bruce Luetters
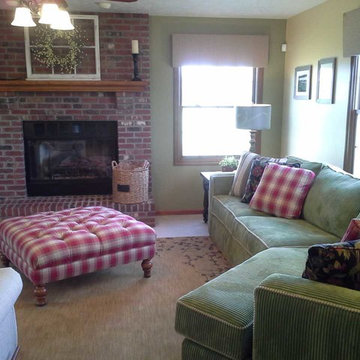
Cozy Cottage for a young growing family
Design ideas for a mid-sized country enclosed family room in Chicago with green walls, carpet, a standard fireplace, a brick fireplace surround, a corner tv and beige floor.
Design ideas for a mid-sized country enclosed family room in Chicago with green walls, carpet, a standard fireplace, a brick fireplace surround, a corner tv and beige floor.
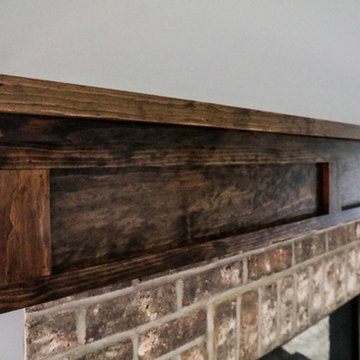
DJK Custom Homes
This is an example of a large arts and crafts enclosed family room in Chicago with grey walls, carpet, a standard fireplace, a brick fireplace surround and a built-in media wall.
This is an example of a large arts and crafts enclosed family room in Chicago with grey walls, carpet, a standard fireplace, a brick fireplace surround and a built-in media wall.
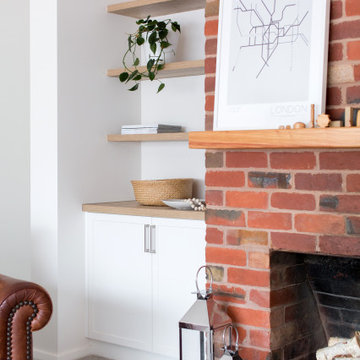
Updated exposed. redbrick fireplace in lounge with customised built in joinery, open timber shelving and hardwood fireplace mantel. Updated floor coverings for a cosy. and more luxurious feel.
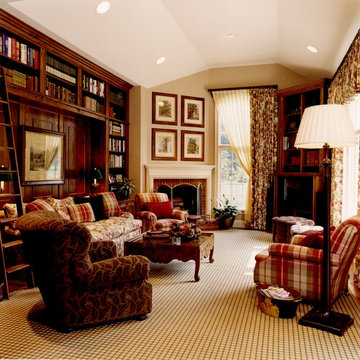
Photo of a mid-sized country enclosed family room in Boston with a game room, beige walls, carpet, a corner fireplace, a brick fireplace surround and a corner tv.
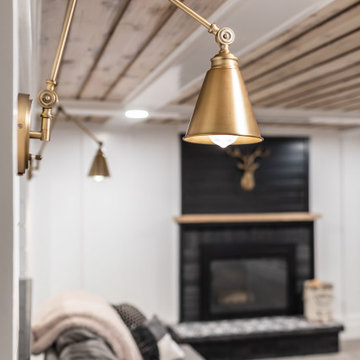
Basement great room renovation
This is an example of a mid-sized country open concept family room in Minneapolis with a home bar, white walls, carpet, a standard fireplace, a brick fireplace surround, a concealed tv, grey floor, wood and decorative wall panelling.
This is an example of a mid-sized country open concept family room in Minneapolis with a home bar, white walls, carpet, a standard fireplace, a brick fireplace surround, a concealed tv, grey floor, wood and decorative wall panelling.
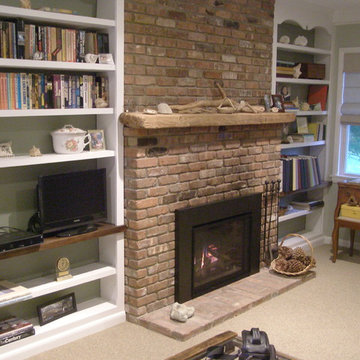
Family room remodeling project. The old wood burning fireplace was upgraded with a new high-efficiency gas fireplace insert that transformed the space.
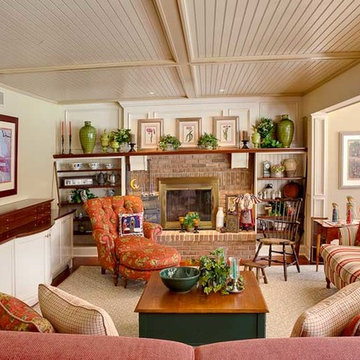
A view into the living room shows an emphasis on the traditional style of this space. The mixture of wood and brick makes the room very inviting.
This is an example of a mid-sized traditional enclosed family room in Philadelphia with beige walls, carpet, a standard fireplace and a brick fireplace surround.
This is an example of a mid-sized traditional enclosed family room in Philadelphia with beige walls, carpet, a standard fireplace and a brick fireplace surround.
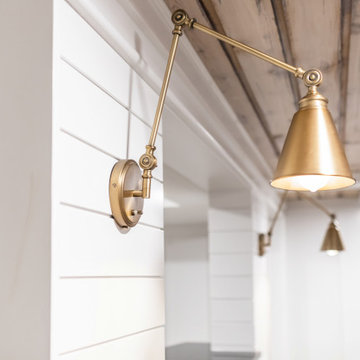
Basement great room renovation
Mid-sized country open concept family room in Minneapolis with a home bar, white walls, carpet, a standard fireplace, a brick fireplace surround, a concealed tv, grey floor, wood and decorative wall panelling.
Mid-sized country open concept family room in Minneapolis with a home bar, white walls, carpet, a standard fireplace, a brick fireplace surround, a concealed tv, grey floor, wood and decorative wall panelling.
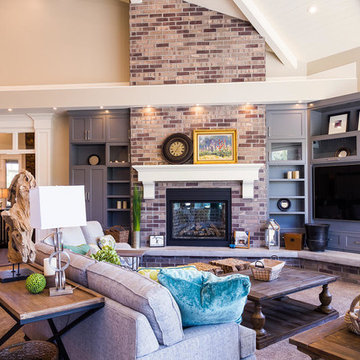
Family room on the main floor.
Expansive arts and crafts open concept family room in Salt Lake City with grey walls, carpet, a standard fireplace, a brick fireplace surround and a built-in media wall.
Expansive arts and crafts open concept family room in Salt Lake City with grey walls, carpet, a standard fireplace, a brick fireplace surround and a built-in media wall.
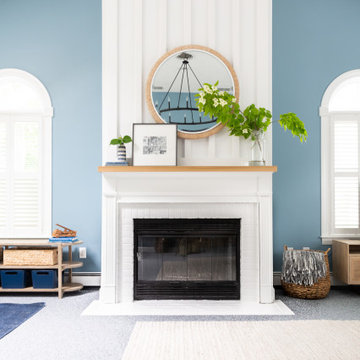
Photo of a mid-sized modern open concept family room in Boston with blue walls, carpet, a standard fireplace, a brick fireplace surround, a freestanding tv and vaulted.
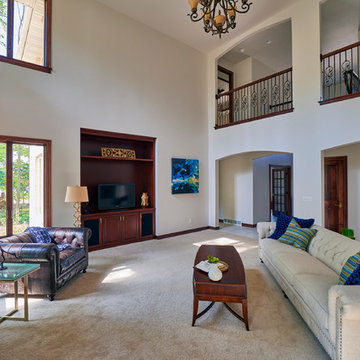
A large open family room is anchored by a light brick fireplace and a custom built-in entertainment center. Wood trim frames large windows and white walls embrace the natural light. Archways and open scroll design iron railings provide subtle separation from the rest of the house while maintaining an open-concept feel.
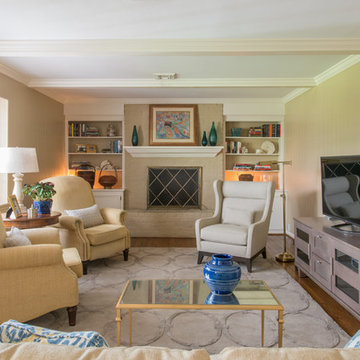
Inspiration for a mid-sized transitional enclosed family room in Houston with beige walls, carpet, a standard fireplace, a brick fireplace surround and a freestanding tv.
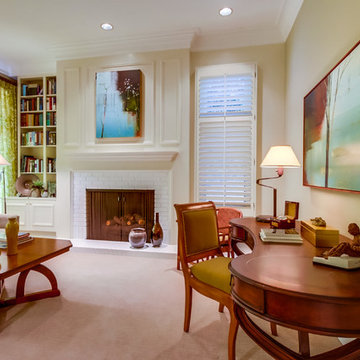
Design ideas for a mid-sized contemporary enclosed family room in San Diego with white walls, carpet, a standard fireplace, a brick fireplace surround, beige floor, a library and no tv.
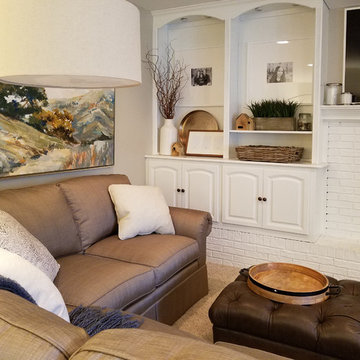
Transitional farmhouse family room updated with painted white bookcase, brick fireplace and mantel. Furnished with sectional sofa, leather tufted ottoman which is used as a coffee table also. Accessorized with framed artwork, floor lamp, pillows, throw, serving tray, framed photos, basket, and decorative boxes. TV is wall mounted and accented by candles.
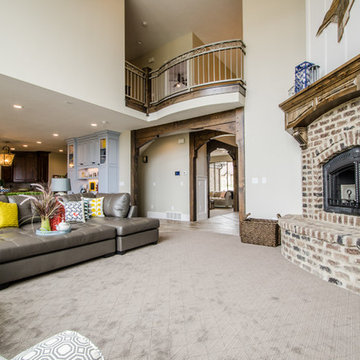
Photo of a large arts and crafts open concept family room in Salt Lake City with grey walls, carpet, a corner fireplace, a brick fireplace surround and a wall-mounted tv.
Family Room Design Photos with Carpet and a Brick Fireplace Surround
8