Family Room Design Photos with Carpet and a Wall-mounted TV
Refine by:
Budget
Sort by:Popular Today
41 - 60 of 5,282 photos
Item 1 of 3
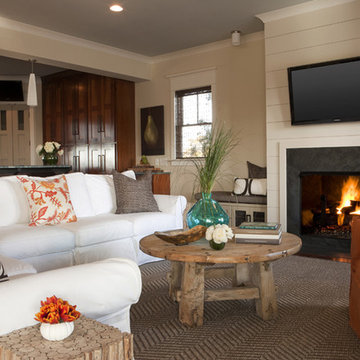
Dickson Dunlap
This is an example of a mid-sized beach style open concept family room in Charleston with beige walls, carpet, a standard fireplace, a stone fireplace surround and a wall-mounted tv.
This is an example of a mid-sized beach style open concept family room in Charleston with beige walls, carpet, a standard fireplace, a stone fireplace surround and a wall-mounted tv.
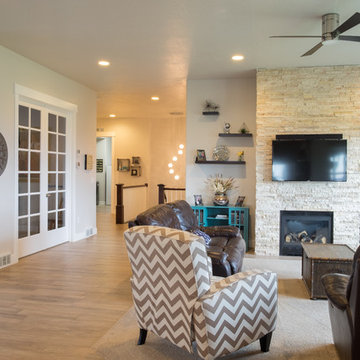
Inspiration for a mid-sized arts and crafts open concept family room in Salt Lake City with grey walls, carpet, a two-sided fireplace, a stone fireplace surround and a wall-mounted tv.
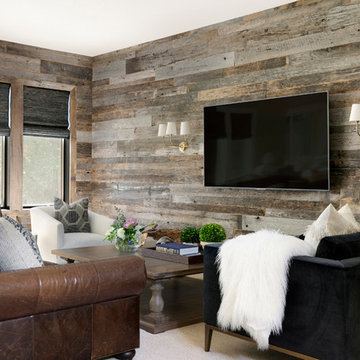
Reclaimed barnwood
Visual Comfort Sconces
Hunter Douglas Shades
Leather Sofa
Performance fabrics
Large Ottoman
Photo by @Spacecrafting
Mid-sized beach style family room in Minneapolis with brown walls, carpet, a wall-mounted tv, beige floor and no fireplace.
Mid-sized beach style family room in Minneapolis with brown walls, carpet, a wall-mounted tv, beige floor and no fireplace.
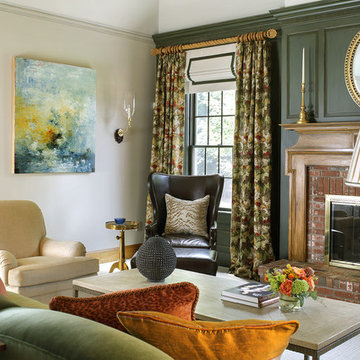
This large classic family room was thoroughly redesigned into an inviting and cozy environment replete with carefully-appointed artisanal touches from floor to ceiling. Master millwork and an artful blending of color and texture frame a vision for the creation of a timeless sense of warmth within an elegant setting. To achieve this, we added a wall of paneling in green strie and a new waxed pine mantel. A central brass chandelier was positioned both to please the eye and to reign in the scale of this large space. A gilt-finished, crystal-edged mirror over the fireplace, and brown crocodile embossed leather wing chairs blissfully comingle in this enduring design that culminates with a lacquered coral sideboard that cannot but sound a joyful note of surprise, marking this room as unwaveringly unique.Peter Rymwid
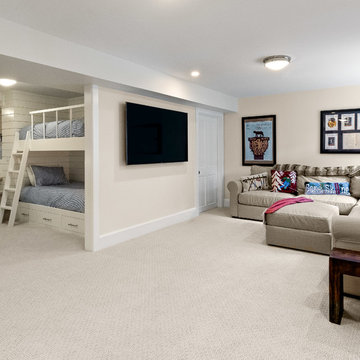
Photo of a mid-sized transitional enclosed family room in Burlington with beige walls, carpet, a wall-mounted tv, beige floor and no fireplace.
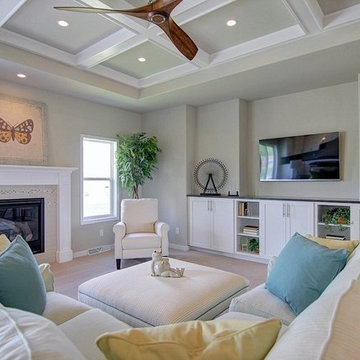
Photo of a transitional enclosed family room in Other with a game room, beige walls, carpet, a standard fireplace, a wood fireplace surround and a wall-mounted tv.
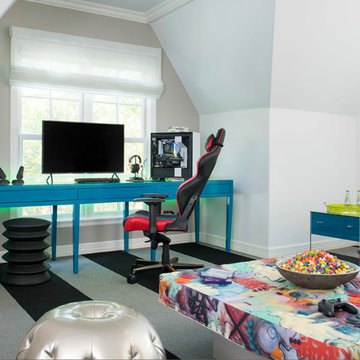
Design ideas for a mid-sized contemporary enclosed family room in Dallas with a game room, blue walls, carpet, no fireplace, a wall-mounted tv and beige floor.
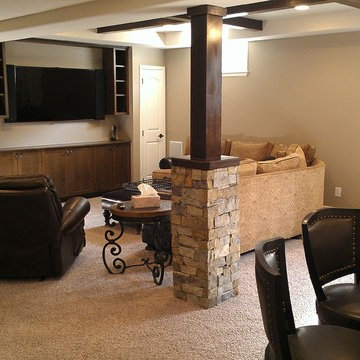
Inspiration for a mid-sized traditional open concept family room in Denver with beige walls, carpet, a standard fireplace, a stone fireplace surround, a wall-mounted tv and beige floor.
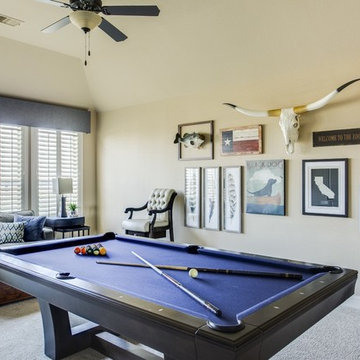
This game room features a Navy Pool table and gallery wall with the family's interests displayed. Unique Exposure Photography
Large transitional enclosed family room in Dallas with a game room, beige walls, carpet, no fireplace and a wall-mounted tv.
Large transitional enclosed family room in Dallas with a game room, beige walls, carpet, no fireplace and a wall-mounted tv.
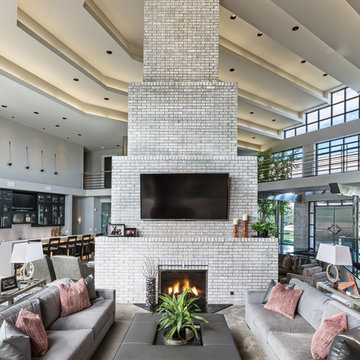
Edmunds Studios
Contemporary open concept family room in Milwaukee with carpet, a standard fireplace, a brick fireplace surround and a wall-mounted tv.
Contemporary open concept family room in Milwaukee with carpet, a standard fireplace, a brick fireplace surround and a wall-mounted tv.
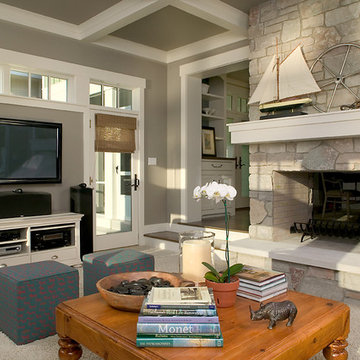
Packed with cottage attributes, Sunset View features an open floor plan without sacrificing intimate spaces. Detailed design elements and updated amenities add both warmth and character to this multi-seasonal, multi-level Shingle-style-inspired home.
Columns, beams, half-walls and built-ins throughout add a sense of Old World craftsmanship. Opening to the kitchen and a double-sided fireplace, the dining room features a lounge area and a curved booth that seats up to eight at a time. When space is needed for a larger crowd, furniture in the sitting area can be traded for an expanded table and more chairs. On the other side of the fireplace, expansive lake views are the highlight of the hearth room, which features drop down steps for even more beautiful vistas.
An unusual stair tower connects the home’s five levels. While spacious, each room was designed for maximum living in minimum space. In the lower level, a guest suite adds additional accommodations for friends or family. On the first level, a home office/study near the main living areas keeps family members close but also allows for privacy.
The second floor features a spacious master suite, a children’s suite and a whimsical playroom area. Two bedrooms open to a shared bath. Vanities on either side can be closed off by a pocket door, which allows for privacy as the child grows. A third bedroom includes a built-in bed and walk-in closet. A second-floor den can be used as a master suite retreat or an upstairs family room.
The rear entrance features abundant closets, a laundry room, home management area, lockers and a full bath. The easily accessible entrance allows people to come in from the lake without making a mess in the rest of the home. Because this three-garage lakefront home has no basement, a recreation room has been added into the attic level, which could also function as an additional guest room.

Mid-Century Modern Bathroom
Design ideas for a mid-sized midcentury family room in Minneapolis with white walls, carpet, a wood stove, a tile fireplace surround, a wall-mounted tv and grey floor.
Design ideas for a mid-sized midcentury family room in Minneapolis with white walls, carpet, a wood stove, a tile fireplace surround, a wall-mounted tv and grey floor.
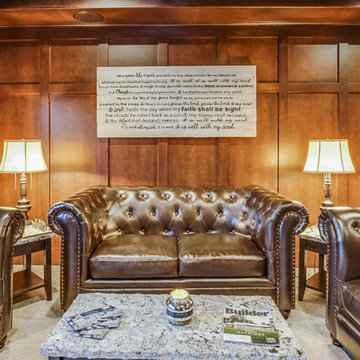
This is an example of a large traditional enclosed family room in Grand Rapids with brown walls, carpet, grey floor, a game room, no fireplace and a wall-mounted tv.
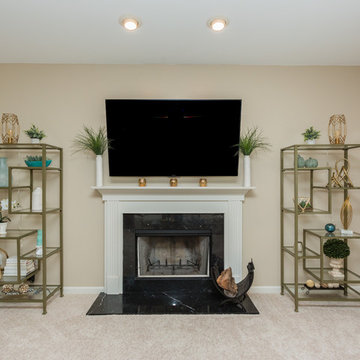
Inspiration for a mid-sized transitional enclosed family room in St Louis with beige walls, carpet, a standard fireplace, a stone fireplace surround, a wall-mounted tv and beige floor.
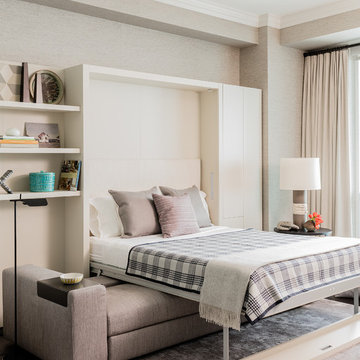
Photography by Michael J. Lee
Design ideas for a mid-sized contemporary enclosed family room in Boston with beige walls, carpet and a wall-mounted tv.
Design ideas for a mid-sized contemporary enclosed family room in Boston with beige walls, carpet and a wall-mounted tv.
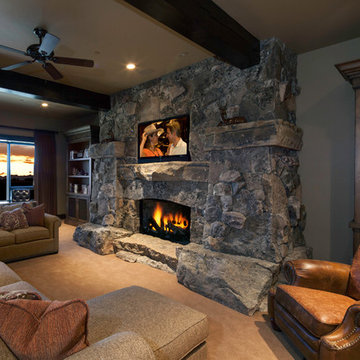
Huge boulders at the base and hearth of this massive fireplace were brought in and placed by a tractor giving this lower level gathering hang out an unmatched rustic and cozy feel. Beautiful views out of the large windows especially for a lower level!
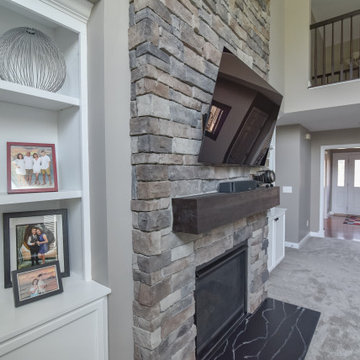
This project took place in Hebron Kentucky. The idea was to remove the dated colonial style trim that was surrounding the fireplace in order to create a more classic/craftsman style with dry stack stone, a rough sawn cedar mantle, and two built in bookcases on either side of the fireplace.
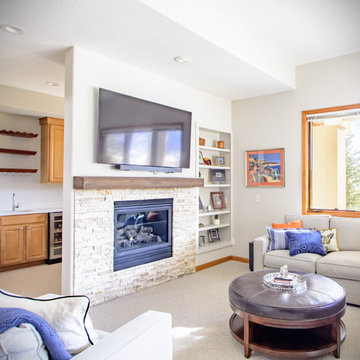
Stacked stone and a faux-wood mantel site below a TV in a made-for-teenagers hang out. The cement mantel is non-combustible and adds visual warmth without catching ablaze. New counters in the bar area update the space. Fresh carpet complements the walls.
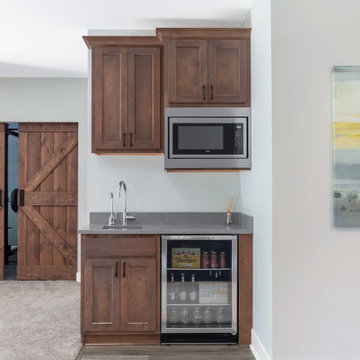
This project in Bayport, Minnesota was a finished basement to include a wet bar, steam shower, home gym and home theater. The cozy room was completed with a stone fireplace.
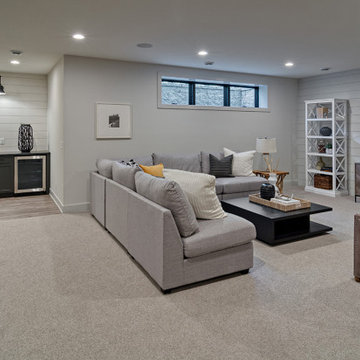
Lower Level: Bar, entertainment area
Large country open concept family room in Minneapolis with a game room, grey walls, carpet, a wall-mounted tv, beige floor and planked wall panelling.
Large country open concept family room in Minneapolis with a game room, grey walls, carpet, a wall-mounted tv, beige floor and planked wall panelling.
Family Room Design Photos with Carpet and a Wall-mounted TV
3