Family Room Design Photos with Carpet and a Wall-mounted TV
Refine by:
Budget
Sort by:Popular Today
121 - 140 of 5,282 photos
Item 1 of 3
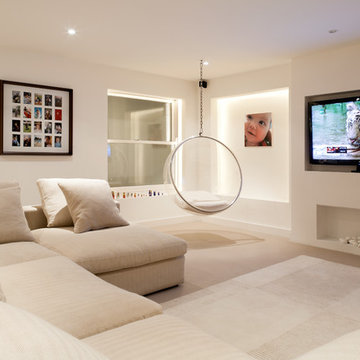
Contemporary enclosed family room in London with beige walls, carpet, a wall-mounted tv and beige floor.
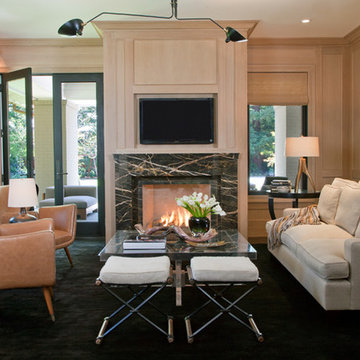
Media room/ family room with a modern twist. French door that leads to patio. Muted tones, marble fireplace.
Kathryn MacDonald Photography,
Marie Christine Design
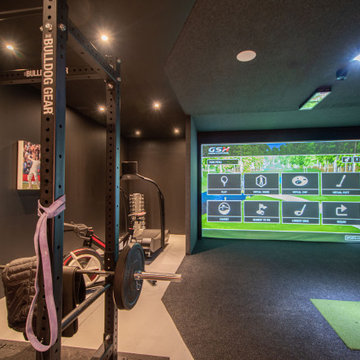
Ben approached us last year with the idea of converting his new triple garage into a golf simulator which he had long wanted but not been able to achieve due to restricted ceiling height. We delivered a turnkey solution which saw the triple garage split into a double garage for the golf simulator and home gym plus a separate single garage complete with racking for storage. The golf simulator itself uses Sports Coach GSX technology and features a two camera system for maximum accuracy. As well as golf, the system also includes a full multi-sport package and F1 racing functionality complete with racing seat. By extending his home network to the garage area, we were also able to programme the golf simulator into his existing Savant system and add beautiful Artcoustic sound to the room. Finally, we programmed the garage doors into Savant for good measure.
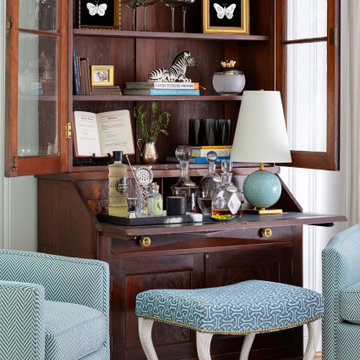
This library is accented with modern touches from the white wall color against the antique secretary and the playful hoof feet of the lee industries bench.
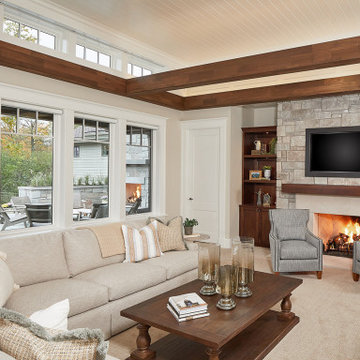
This comfortable living room boasts mahogany wood ceiling beam details with white paneling above. Light floods the space from expansive and transom windows above. The fireplace surround was custom designed with concrete and stone detailing and is adorned with a wood mantle. Walnut built-ins flank the fireplace and offer both decorative display and storage space.
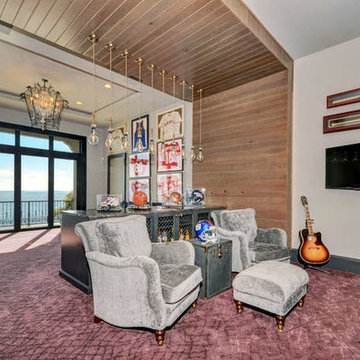
Photo of a large transitional enclosed family room in Tampa with grey walls, carpet, a wall-mounted tv, purple floor and no fireplace.
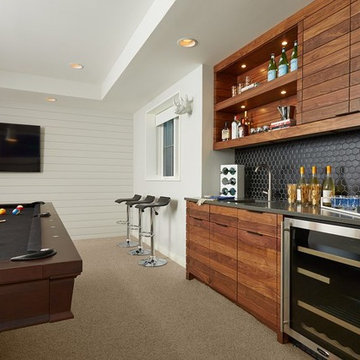
Photo of a contemporary family room in Other with a game room, white walls, carpet, a wall-mounted tv and beige floor.
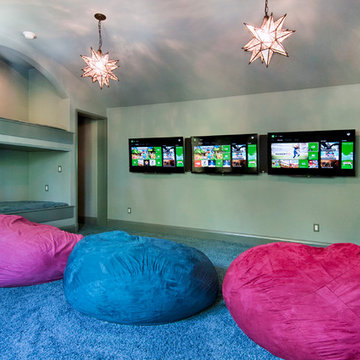
Inspiration for a mid-sized transitional enclosed family room in Tampa with a game room, grey walls, carpet, no fireplace and a wall-mounted tv.
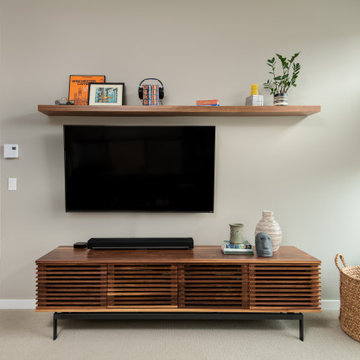
Photo of a mid-sized modern enclosed family room in Seattle with grey walls, carpet, a wall-mounted tv and grey floor.
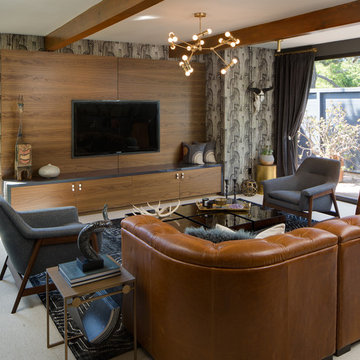
Midcentury family room in San Diego with brown walls, carpet, a wall-mounted tv and white floor.
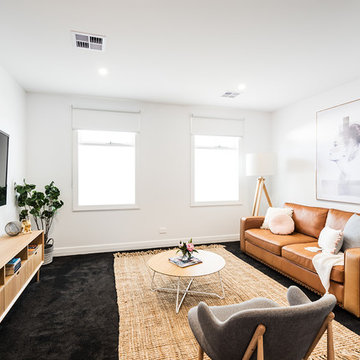
Inspiration for a mid-sized contemporary open concept family room in Melbourne with white walls, carpet, no fireplace, a wall-mounted tv and black floor.
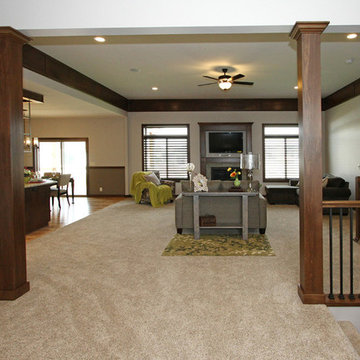
Sandy Creek Photography
Large transitional open concept family room in Other with grey walls, carpet, a standard fireplace, a tile fireplace surround, a wall-mounted tv and beige floor.
Large transitional open concept family room in Other with grey walls, carpet, a standard fireplace, a tile fireplace surround, a wall-mounted tv and beige floor.
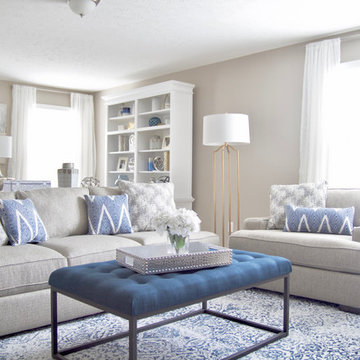
A transitional, glam Antioch bonus room design featuring neutral walls paired with white and navy accents. Interior Design & Photography: design by Christina Perry
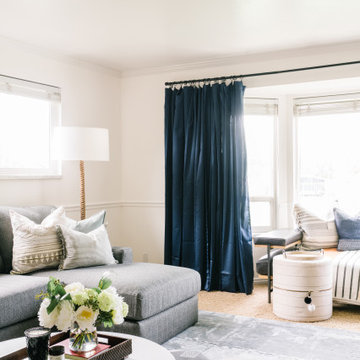
It's hard to find a space in your home that is more inviting than the family room. It should be a place where you can spend quality time with your kids, friends and loved ones.
This family room is a blend of custom furniture and gathered treasures. We worked hand-in-hand to incorporate the most comfortable and appealing details.
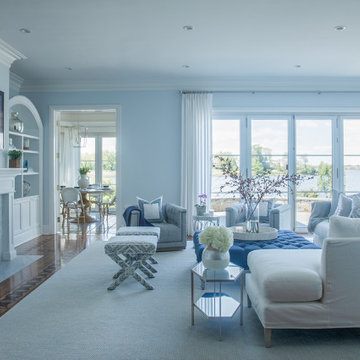
Transitional/Coastal designed family room space. With custom white linen slipcover sofa in the L-Shape. How gorgeous are these custom Thibaut pattern X-benches along with the navy linen oversize custom tufted ottoman. Lets not forget these custom pillows all to bring in the Coastal vibes our client wished for. Designed by DLT Interiors-Debbie Travin
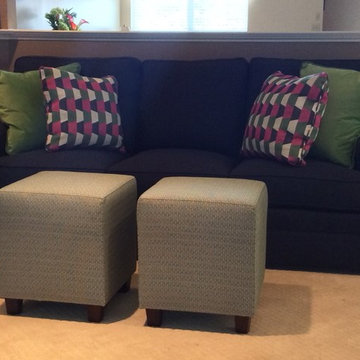
The client chose navy blue as the main color for her family room update. Green was used as the secondary color and little fuchsia for a pop of color
Design ideas for a mid-sized transitional open concept family room in Philadelphia with beige walls, carpet, a corner fireplace, a stone fireplace surround, a wall-mounted tv and beige floor.
Design ideas for a mid-sized transitional open concept family room in Philadelphia with beige walls, carpet, a corner fireplace, a stone fireplace surround, a wall-mounted tv and beige floor.
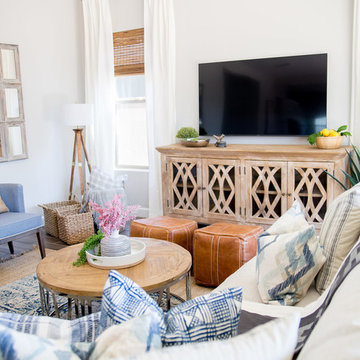
Colors of blue and white and camel make this coastal bright and airy feel for the space.
Photo of a mid-sized transitional open concept family room in Phoenix with grey walls, carpet, no fireplace, a wall-mounted tv and brown floor.
Photo of a mid-sized transitional open concept family room in Phoenix with grey walls, carpet, no fireplace, a wall-mounted tv and brown floor.
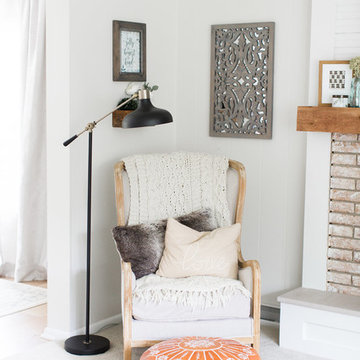
Laura Rae Photography
Large traditional enclosed family room in Minneapolis with carpet, a standard fireplace, grey walls, a wall-mounted tv, a brick fireplace surround and grey floor.
Large traditional enclosed family room in Minneapolis with carpet, a standard fireplace, grey walls, a wall-mounted tv, a brick fireplace surround and grey floor.
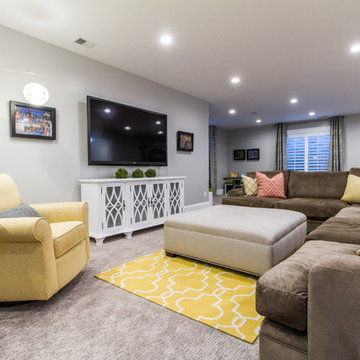
Design ideas for a mid-sized arts and crafts open concept family room in Salt Lake City with grey walls, carpet, no fireplace, a wall-mounted tv and beige floor.
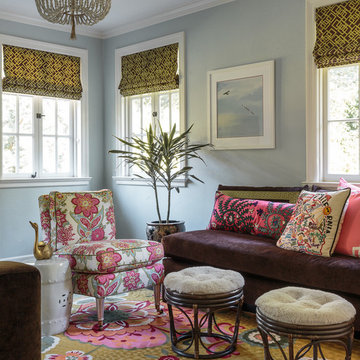
Tribal-inspired space that plays double duty as a den + guest retreat. Custom floral dhurrie floor covering and vintage turkish embroidered pillow (both sourced in flea markets) were initial room inspirations. Soft blue walls are energized by custom roman shades in punchy green and brown graphic. Pair of daybeds covered in chocolate velvet and trimmed in acid green greek key trim serve as occasional guest beds. Beaded chandelier wrapped in hemp, custom floral accent chair, and rattan foot stools topped in sherpa complete the space.
Design by Courtney B. Smith. Photography by David Duncan Livingston.
Family Room Design Photos with Carpet and a Wall-mounted TV
7