Family Room Design Photos with Carpet and a Wood Fireplace Surround
Refine by:
Budget
Sort by:Popular Today
1 - 20 of 650 photos
Item 1 of 3
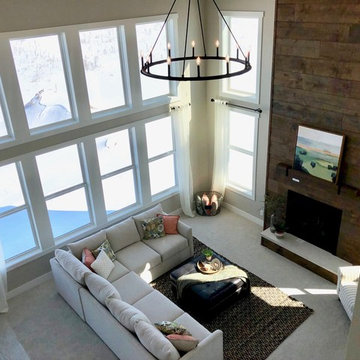
The 2 story great room in our cottonwood provides an amazing view and plenty of natural light. This room features a massive floor to ceiling reclaimed wood fireplace and a large wagon wheel light fixture.
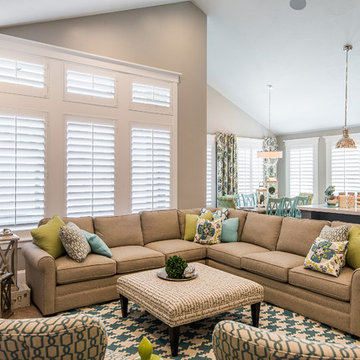
Photo of a mid-sized arts and crafts open concept family room in Salt Lake City with beige walls, carpet, a wall-mounted tv, beige floor, a standard fireplace and a wood fireplace surround.
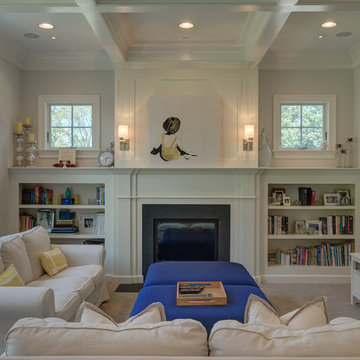
Weaver Images
Photo of a mid-sized enclosed family room in Other with white walls, carpet, a standard fireplace, a wood fireplace surround and a freestanding tv.
Photo of a mid-sized enclosed family room in Other with white walls, carpet, a standard fireplace, a wood fireplace surround and a freestanding tv.
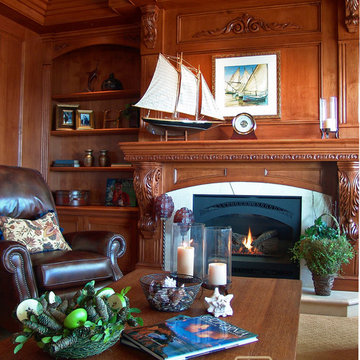
Luxurious modern take on a traditional white Italian villa. An entry with a silver domed ceiling, painted moldings in patterns on the walls and mosaic marble flooring create a luxe foyer. Into the formal living room, cool polished Crema Marfil marble tiles contrast with honed carved limestone fireplaces throughout the home, including the outdoor loggia. Ceilings are coffered with white painted
crown moldings and beams, or planked, and the dining room has a mirrored ceiling. Bathrooms are white marble tiles and counters, with dark rich wood stains or white painted. The hallway leading into the master bedroom is designed with barrel vaulted ceilings and arched paneled wood stained doors. The master bath and vestibule floor is covered with a carpet of patterned mosaic marbles, and the interior doors to the large walk in master closets are made with leaded glass to let in the light. The master bedroom has dark walnut planked flooring, and a white painted fireplace surround with a white marble hearth.
The kitchen features white marbles and white ceramic tile backsplash, white painted cabinetry and a dark stained island with carved molding legs. Next to the kitchen, the bar in the family room has terra cotta colored marble on the backsplash and counter over dark walnut cabinets. Wrought iron staircase leading to the more modern media/family room upstairs.
Project Location: North Ranch, Westlake, California. Remodel designed by Maraya Interior Design. From their beautiful resort town of Ojai, they serve clients in Montecito, Hope Ranch, Malibu, Westlake and Calabasas, across the tri-county areas of Santa Barbara, Ventura and Los Angeles, south to Hidden Hills- north through Solvang and more.
Stained alder library, home office. This fireplace mantel was made with Enkebol carved moldings, the ceiling is coffered with stained wood and beams with crown moldings. This home overlooks the California coastline, hence the sailboats!
Stan Tenpenny Construction,
Dina Pielaet, photography
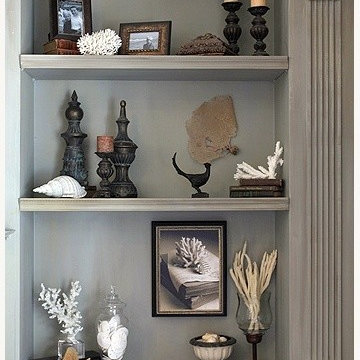
http://www.nestdesigngroup.com/index.html
This is an example of a large beach style open concept family room in Jacksonville with beige walls, carpet, a standard fireplace, a wood fireplace surround, a built-in media wall and beige floor.
This is an example of a large beach style open concept family room in Jacksonville with beige walls, carpet, a standard fireplace, a wood fireplace surround, a built-in media wall and beige floor.
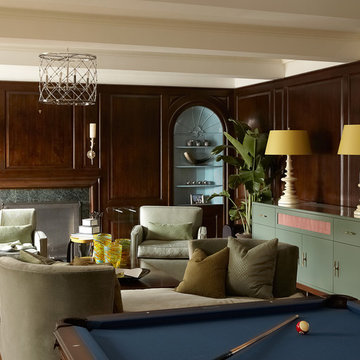
Living Room
Photos by Eric Zepeda
Large contemporary enclosed family room in New York with brown walls, a standard fireplace, no tv, carpet and a wood fireplace surround.
Large contemporary enclosed family room in New York with brown walls, a standard fireplace, no tv, carpet and a wood fireplace surround.
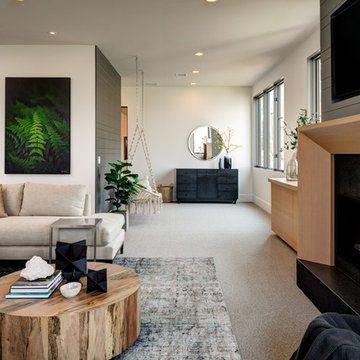
Interior Designer: Simons Design Studio
Builder: Magleby Construction
Photography: Alan Blakely Photography
Photo of a large contemporary open concept family room in Salt Lake City with a game room, white walls, carpet, a standard fireplace, a wood fireplace surround, a wall-mounted tv and grey floor.
Photo of a large contemporary open concept family room in Salt Lake City with a game room, white walls, carpet, a standard fireplace, a wood fireplace surround, a wall-mounted tv and grey floor.
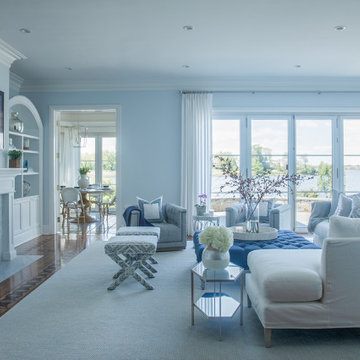
Transitional/Coastal designed family room space. With custom white linen slipcover sofa in the L-Shape. How gorgeous are these custom Thibaut pattern X-benches along with the navy linen oversize custom tufted ottoman. Lets not forget these custom pillows all to bring in the Coastal vibes our client wished for. Designed by DLT Interiors-Debbie Travin
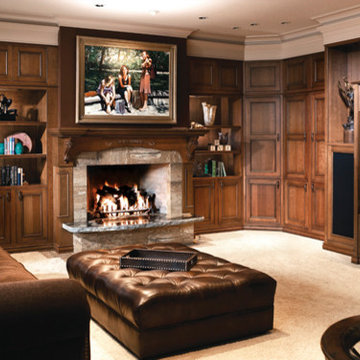
This is an example of a mid-sized traditional enclosed family room in Portland with brown walls, carpet, a standard fireplace, a wood fireplace surround, a built-in media wall and beige floor.
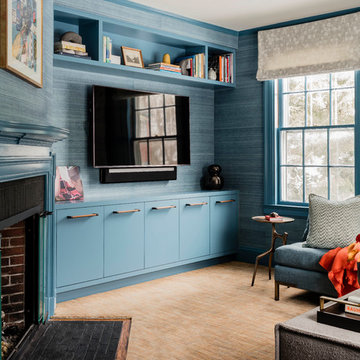
Photography by Michael J. Lee
Inspiration for a mid-sized transitional enclosed family room in Boston with a library, blue walls, carpet, a standard fireplace, a wood fireplace surround, a built-in media wall and orange floor.
Inspiration for a mid-sized transitional enclosed family room in Boston with a library, blue walls, carpet, a standard fireplace, a wood fireplace surround, a built-in media wall and orange floor.
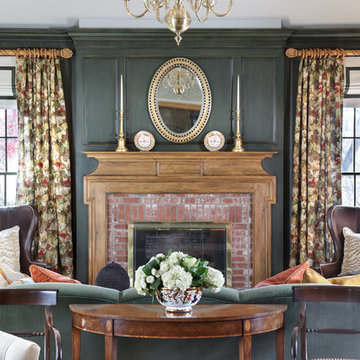
A large family room that was completely redesigned into a cozy space using a variety or millwork options, colors and textures. To create a sense of warmth to an existing family room we added a wall of paneling executed in a green strie and a new waxed pine mantel. We also added a central chandelier in brass which helps to bring the scale of the room down . The mirror over the fireplace has a gilt finish combined with a brown and crystal edge. The more modern wing chairs are covered in a brown crocodile embossed leather
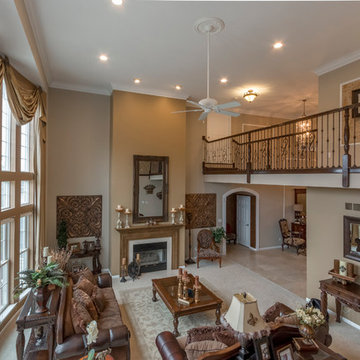
wideiphoto - Mark Schmitz
Photo of an expansive contemporary open concept family room in St Louis with beige walls, carpet, a standard fireplace, a wood fireplace surround and no tv.
Photo of an expansive contemporary open concept family room in St Louis with beige walls, carpet, a standard fireplace, a wood fireplace surround and no tv.
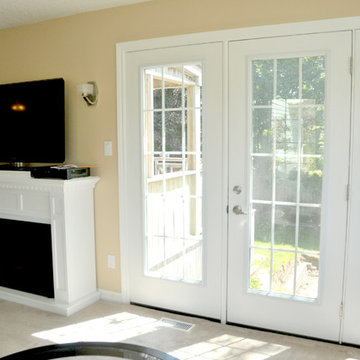
Inspiration for a mid-sized traditional enclosed family room in Other with beige walls, carpet, a standard fireplace, a wood fireplace surround, a freestanding tv and grey floor.
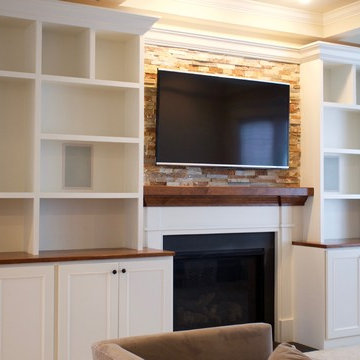
Joe Simpson
Large transitional open concept family room in DC Metro with brown walls, carpet, a standard fireplace, a wood fireplace surround, a wall-mounted tv and beige floor.
Large transitional open concept family room in DC Metro with brown walls, carpet, a standard fireplace, a wood fireplace surround, a wall-mounted tv and beige floor.
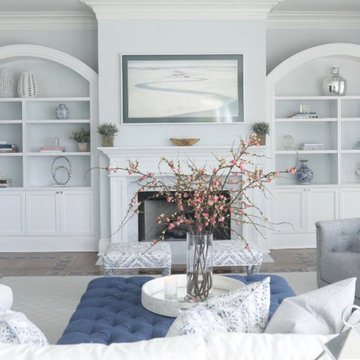
After shot of the family room built in area
Custom white built in bookcase. Always display your accessories with the right amount
Large transitional open concept family room in Miami with blue walls, carpet, a standard fireplace, a wood fireplace surround, a wall-mounted tv and blue floor.
Large transitional open concept family room in Miami with blue walls, carpet, a standard fireplace, a wood fireplace surround, a wall-mounted tv and blue floor.
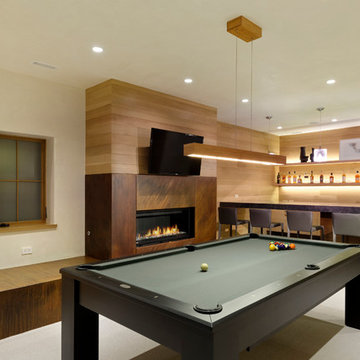
Michael Brands Photography, Courtesy of Studio B Architects
Design ideas for a contemporary family room in Denver with white walls, a ribbon fireplace, a wall-mounted tv, a wood fireplace surround and carpet.
Design ideas for a contemporary family room in Denver with white walls, a ribbon fireplace, a wall-mounted tv, a wood fireplace surround and carpet.
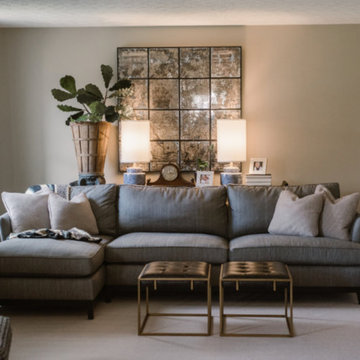
Design ideas for a mid-sized transitional enclosed family room in Columbus with beige walls, carpet, a standard fireplace, a wood fireplace surround, a wall-mounted tv and beige floor.
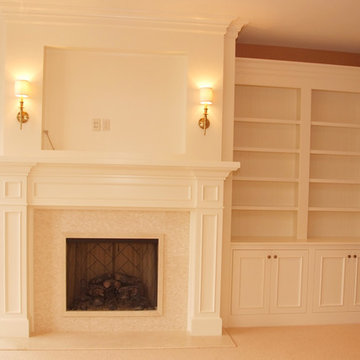
Custom white family room cabinets.
Design ideas for a large traditional open concept family room in Portland with a standard fireplace, a wood fireplace surround, a built-in media wall, beige walls, carpet and beige floor.
Design ideas for a large traditional open concept family room in Portland with a standard fireplace, a wood fireplace surround, a built-in media wall, beige walls, carpet and beige floor.
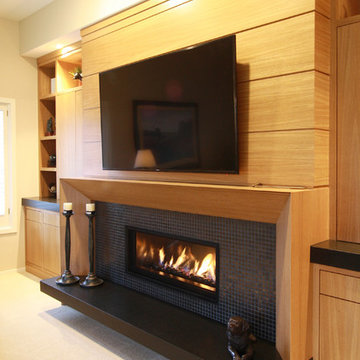
Contemporary open concept family room in Portland with beige walls, carpet, a ribbon fireplace, a wood fireplace surround and a built-in media wall.
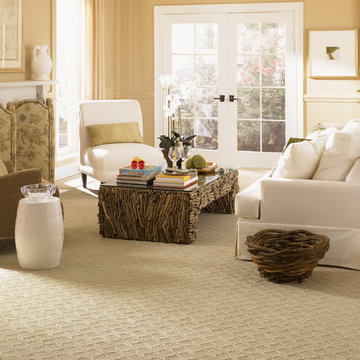
Inspiration for a mid-sized transitional enclosed family room in Tampa with beige walls, carpet, a standard fireplace, a wood fireplace surround and no tv.
Family Room Design Photos with Carpet and a Wood Fireplace Surround
1