Family Room Design Photos with Carpet and a Wood Fireplace Surround
Refine by:
Budget
Sort by:Popular Today
41 - 60 of 654 photos
Item 1 of 3
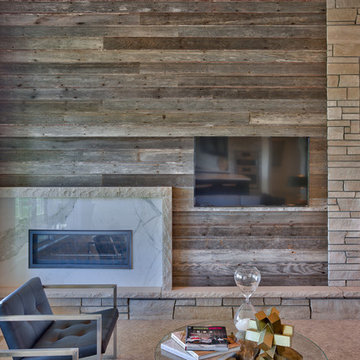
Amoura Productions
Mid-sized country open concept family room in Omaha with white walls, carpet, a wall-mounted tv, a wood fireplace surround and a ribbon fireplace.
Mid-sized country open concept family room in Omaha with white walls, carpet, a wall-mounted tv, a wood fireplace surround and a ribbon fireplace.
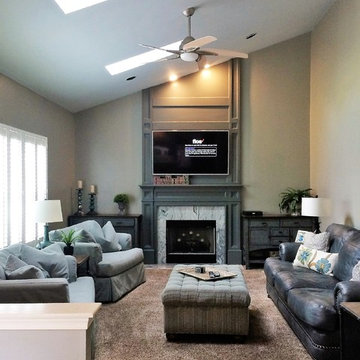
New 74" mantle was installed to accommodate new 54" flat screen TV. Custom woodwork was added to provide visual interest and focal point. Paint color : Armory from Pittsburgh Paints completes the built in look.
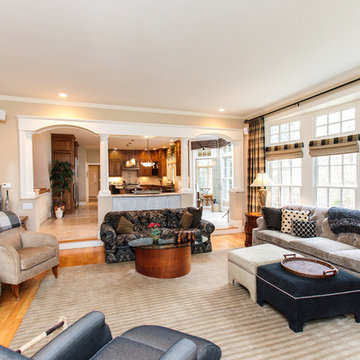
Classic styling meets gracious comfortable living in this custom-built and meticulously maintained stone-and-shingle colonial. The foyer with a sweeping staircase sets the stage for the elegant interior with high ceilings, gleaming hardwoods, walls of windows and a beautiful open floor plan. Adjacent to the stunning family room, the spacious gourmet kitchen opens to a breakfast room and leads to a window-filled sunroom. French doors access the deck and patio and overlook 2+ acres of professionally landscaped grounds. The perfect home for entertaining with formal living and dining rooms and a handsome paneled library. The second floor has spacious bedrooms and a versatile entertainment room. The master suite includes a fireplace, luxurious marble bath and large walk-in closet. The impressive walk-out lower level includes a game room, family room, home theatre, fitness room, bedroom and bath. A three car garage and convenient location complete this picture perfect home.
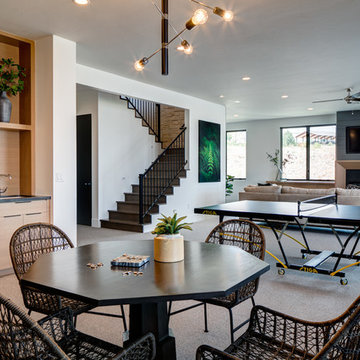
Interior Designer: Simons Design Studio
Builder: Magleby Construction
Photography: Alan Blakely Photography
Large contemporary open concept family room in Salt Lake City with a game room, white walls, carpet, a standard fireplace, a wood fireplace surround, a wall-mounted tv and grey floor.
Large contemporary open concept family room in Salt Lake City with a game room, white walls, carpet, a standard fireplace, a wood fireplace surround, a wall-mounted tv and grey floor.
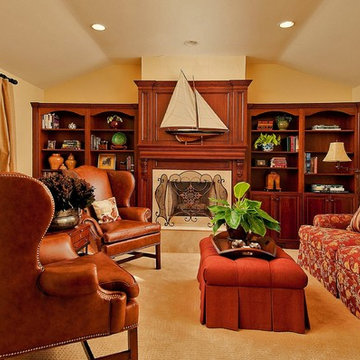
Project: 6000 sq. ft. Pebble Beach estate. Library / Den.
Photo of a mid-sized traditional enclosed family room in Seattle with beige walls, carpet, a standard fireplace, no tv and a wood fireplace surround.
Photo of a mid-sized traditional enclosed family room in Seattle with beige walls, carpet, a standard fireplace, no tv and a wood fireplace surround.
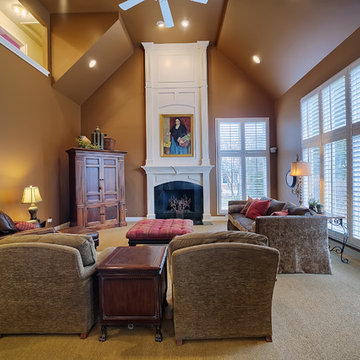
This 1996 home in suburban Chicago was built by Oak Builders. It was updated by Just the Thing throughout the 1996-2013 time period including finishing out the basement into a family fun zone, adding a three season porch, remodeling the master bathroom, and painting.
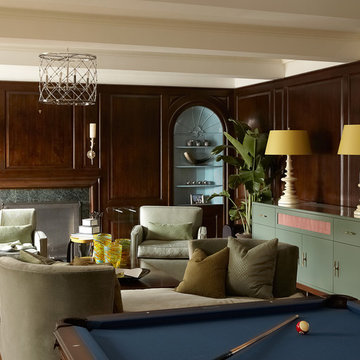
Living Room
Photos by Eric Zepeda
Large contemporary enclosed family room in New York with brown walls, a standard fireplace, no tv, carpet and a wood fireplace surround.
Large contemporary enclosed family room in New York with brown walls, a standard fireplace, no tv, carpet and a wood fireplace surround.
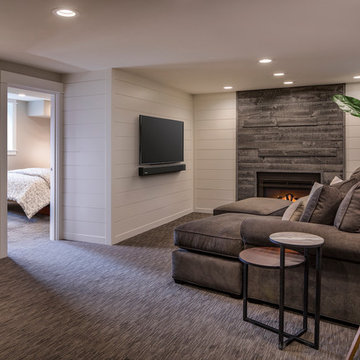
Mid-sized transitional enclosed family room in Portland with white walls, carpet, a standard fireplace, a wood fireplace surround, a wall-mounted tv and multi-coloured floor.
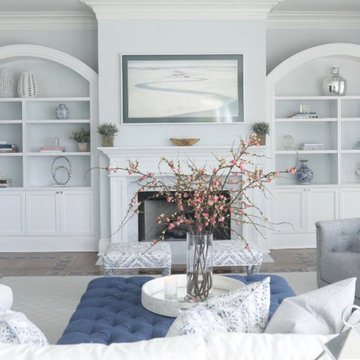
After shot of the family room built in area
Custom white built in bookcase. Always display your accessories with the right amount
Large transitional open concept family room in Miami with blue walls, carpet, a standard fireplace, a wood fireplace surround, a wall-mounted tv and blue floor.
Large transitional open concept family room in Miami with blue walls, carpet, a standard fireplace, a wood fireplace surround, a wall-mounted tv and blue floor.
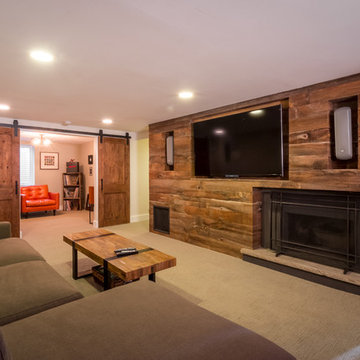
Sid Levin Revolution Design Build
Design ideas for a mid-sized industrial enclosed family room in Minneapolis with beige walls, carpet, a standard fireplace, a wood fireplace surround and a built-in media wall.
Design ideas for a mid-sized industrial enclosed family room in Minneapolis with beige walls, carpet, a standard fireplace, a wood fireplace surround and a built-in media wall.
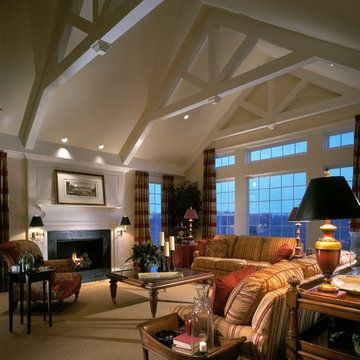
Inspiration for an expansive traditional family room in Philadelphia with white walls, carpet, a standard fireplace and a wood fireplace surround.
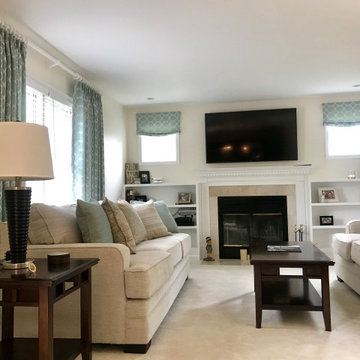
I know I shouldn't do this because we're not done and the drapes haven't even arrived, but I'm spitting into the wind with these dramatic before and after's. Here we've changed the wall paint from a "dull", pale gray to bright Ivory. "Gray's" not for everyone and from the moment Deanna painted it, she told me she immediately regretted it, but didn't have a solution. We then added built in's under the windows that flank the FP. With some help from, "Hippos" we moved the TV over the FP and changed out the carpet, replaced the dreary and tired upholstery with two new and much larger, Beige sofas with cheerful pillows in Deannas favorite color combinations and well, of course those fabulous Roman Shades! We will be adding the drapes (as soon as they arrive) a new coffee table and end/occasional tables. Even so, it's a huge improvement and now such a cheerful space. Stay tuned for more to come and we've barely touched on the Kitchens transformation
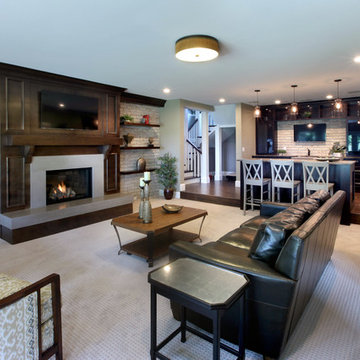
A unique combination of stone, siding and window adds plenty of charm to this Craftsman-inspired design. Pillars at the front door invite guests inside, where a spacious floor plan makes them feel at home. At the center of the plan is the large family kitchen, which includes a convenient island with built-in table and a private hearth room. The foyer leads to the spacious living room which features a fireplace. At night, enjoy your private master suite, which boasts a serene sitting room, a roomy bath and a personal patio. Upstairs are three additional bedrooms and baths and a loft, while the lower level contains a famly room, office, guest bedroom and handy kids activity area.
Photographer: Chuck Heiney
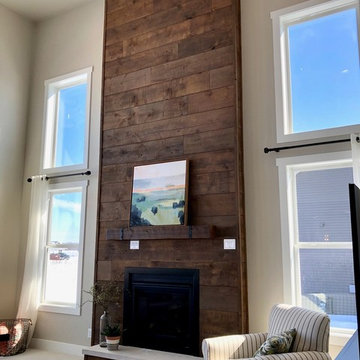
The great room features a massive 2 story floor to ceiling fireplace surrounded with reclaimed wood.
This is an example of a large country open concept family room in Other with grey walls, carpet, a standard fireplace, a wood fireplace surround and beige floor.
This is an example of a large country open concept family room in Other with grey walls, carpet, a standard fireplace, a wood fireplace surround and beige floor.
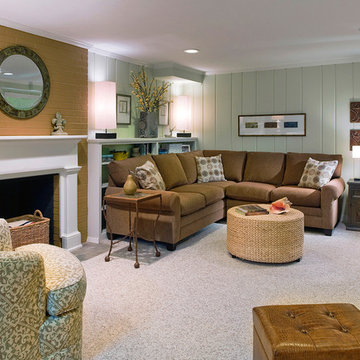
Anice Hoachlander, Hoachlander Davis Photography, Washington, DC
Photo of a mid-sized transitional enclosed family room in DC Metro with multi-coloured walls, carpet, a standard fireplace, a wood fireplace surround and a freestanding tv.
Photo of a mid-sized transitional enclosed family room in DC Metro with multi-coloured walls, carpet, a standard fireplace, a wood fireplace surround and a freestanding tv.
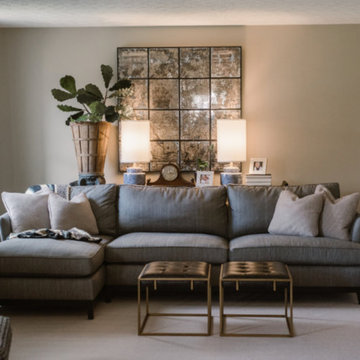
Design ideas for a mid-sized transitional enclosed family room in Columbus with beige walls, carpet, a standard fireplace, a wood fireplace surround, a wall-mounted tv and beige floor.
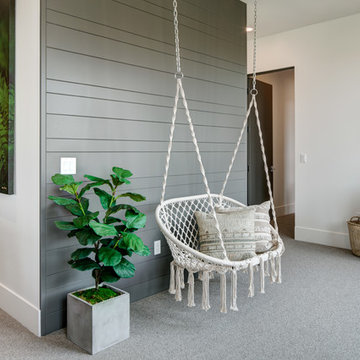
Interior Designer: Simons Design Studio
Builder: Magleby Construction
Photography: Alan Blakely Photography
Photo of a large contemporary open concept family room in Salt Lake City with white walls, carpet, a standard fireplace, a wood fireplace surround, a wall-mounted tv, grey floor and a library.
Photo of a large contemporary open concept family room in Salt Lake City with white walls, carpet, a standard fireplace, a wood fireplace surround, a wall-mounted tv, grey floor and a library.
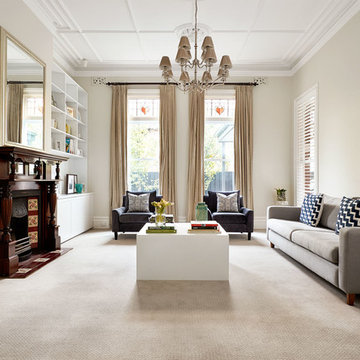
John Wheatley; east Malvern; Malvern
Photo of a transitional family room in Melbourne with beige walls, carpet, a standard fireplace and a wood fireplace surround.
Photo of a transitional family room in Melbourne with beige walls, carpet, a standard fireplace and a wood fireplace surround.
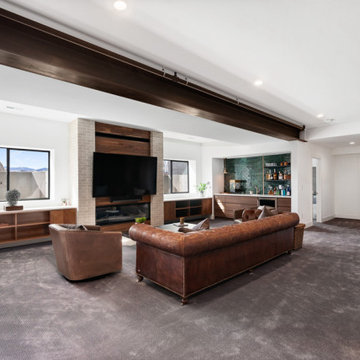
Design ideas for a modern family room in Denver with a home bar, white walls, carpet, a standard fireplace, a wood fireplace surround, a wall-mounted tv and grey floor.
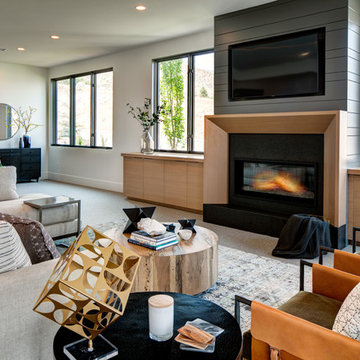
Photo of a large country open concept family room in Salt Lake City with grey walls, carpet, a standard fireplace, a wood fireplace surround, a wall-mounted tv, grey floor and a game room.
Family Room Design Photos with Carpet and a Wood Fireplace Surround
3