All Fireplace Surrounds Family Room Design Photos with Carpet
Refine by:
Budget
Sort by:Popular Today
101 - 120 of 6,873 photos
Item 1 of 3
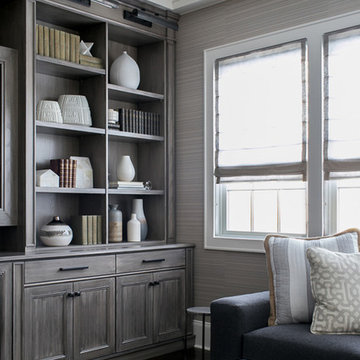
Raquel Langworthy
Inspiration for a mid-sized transitional open concept family room in New York with a library, grey walls, carpet, a standard fireplace, a stone fireplace surround, a built-in media wall and brown floor.
Inspiration for a mid-sized transitional open concept family room in New York with a library, grey walls, carpet, a standard fireplace, a stone fireplace surround, a built-in media wall and brown floor.
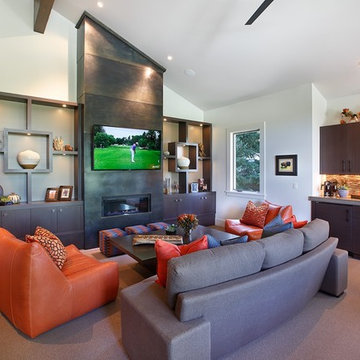
Jim Fairchild
Inspiration for a mid-sized contemporary open concept family room in Salt Lake City with carpet, a ribbon fireplace, a metal fireplace surround, a built-in media wall, white walls and brown floor.
Inspiration for a mid-sized contemporary open concept family room in Salt Lake City with carpet, a ribbon fireplace, a metal fireplace surround, a built-in media wall, white walls and brown floor.
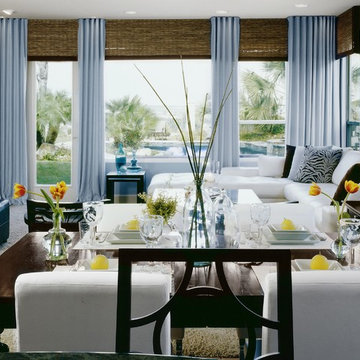
Design ideas for a large modern open concept family room in San Diego with blue walls, carpet, a corner fireplace and a plaster fireplace surround.
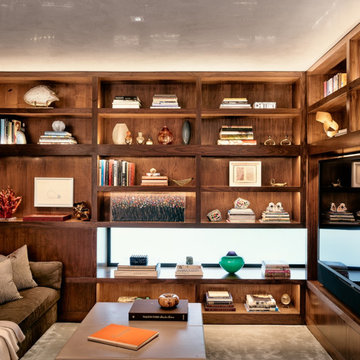
Photo of a mid-sized contemporary enclosed family room in Austin with a library, brown walls, carpet, no fireplace, a stone fireplace surround, a built-in media wall and grey floor.
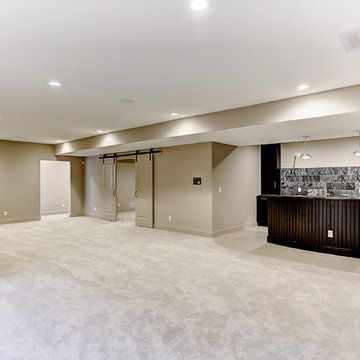
Photo of a mid-sized modern enclosed family room in Other with beige walls, a ribbon fireplace, a metal fireplace surround, a built-in media wall, beige floor and carpet.
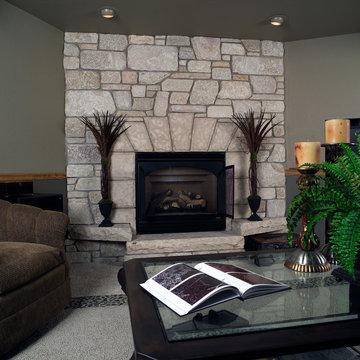
This fireplace uses Buechel Stone's Palace Blend River Rock with Fond du Lac Cutstone for the surround and hearthstones. Click on the tag to see more at www.buechelstone.com/shoppingcart/products/Palace-Blend-R....
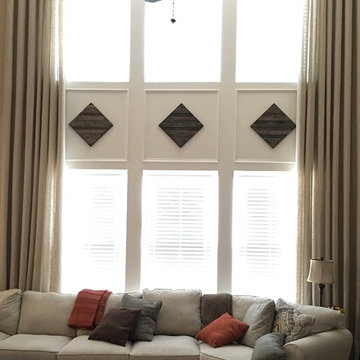
This contemporary family room was lacking some finishing touches, The homeowner wished to dress the two story window to add some softness to the room. We've come up with a design to create another focal point to take the eyes off of the scale of the window and fill the empty, horizontal space between the two rows of windows. Simple, unlined, linen drapery panels beautifully framed the tall window and brought softness to the entire room and the rustic wall art pieces created a pleasing focal point.
DRAPES & DECOR
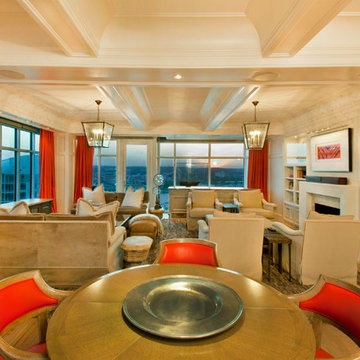
This is an example of a traditional family room in Omaha with carpet, a standard fireplace, a stone fireplace surround and a built-in media wall.
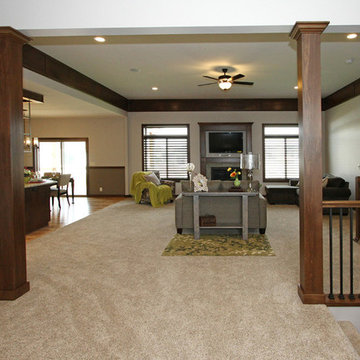
Sandy Creek Photography
Large transitional open concept family room in Other with grey walls, carpet, a standard fireplace, a tile fireplace surround, a wall-mounted tv and beige floor.
Large transitional open concept family room in Other with grey walls, carpet, a standard fireplace, a tile fireplace surround, a wall-mounted tv and beige floor.
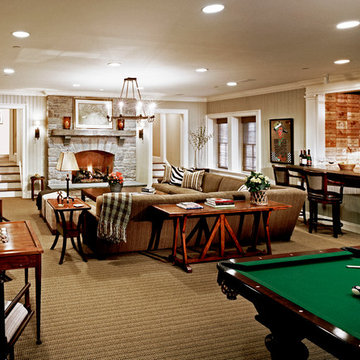
HOBI Award 2013 - Winner - Best Out of State Custom Home
HOBI Award 2013 - Winner - Best Outdoor Living Environment
athome A-List Award 2013 - Finalist - Residential Architecture < 7,000 sq. ft.
NY Cottages and Gardens Innovation in Design Award - Finalist - Architecture
Charles Hilton Architects
Photography: Woodruff Brown
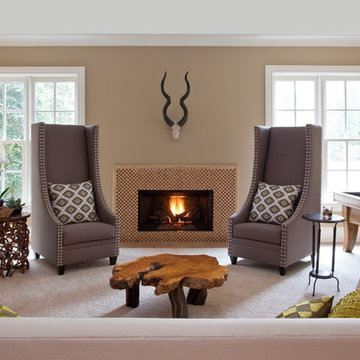
Basement Family Room for empty nesters who relocated to Atlanta. They didn't downsize because they entertain family and friends from out of state.
Christina Wedge Photography
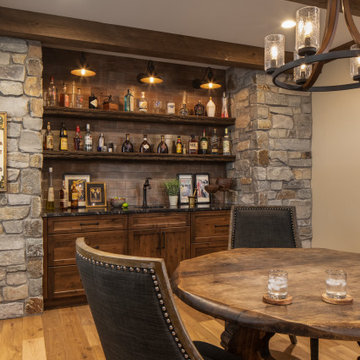
Builder: Michels Homes
Cabinetry Design: Megan Dent
Interior Design: Jami Ludens, Studio M Interiors
Photography: Landmark Photography
This is an example of a large country family room in Minneapolis with carpet, a corner fireplace and a stone fireplace surround.
This is an example of a large country family room in Minneapolis with carpet, a corner fireplace and a stone fireplace surround.
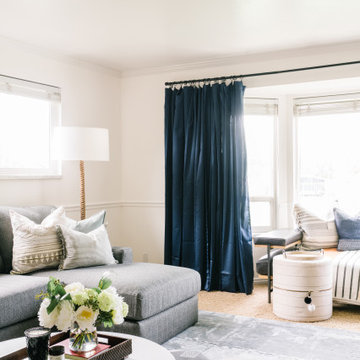
It's hard to find a space in your home that is more inviting than the family room. It should be a place where you can spend quality time with your kids, friends and loved ones.
This family room is a blend of custom furniture and gathered treasures. We worked hand-in-hand to incorporate the most comfortable and appealing details.

Basement great room renovation
This is an example of a mid-sized country open concept family room in Minneapolis with a home bar, white walls, carpet, a standard fireplace, a brick fireplace surround, a concealed tv, grey floor, wood and decorative wall panelling.
This is an example of a mid-sized country open concept family room in Minneapolis with a home bar, white walls, carpet, a standard fireplace, a brick fireplace surround, a concealed tv, grey floor, wood and decorative wall panelling.
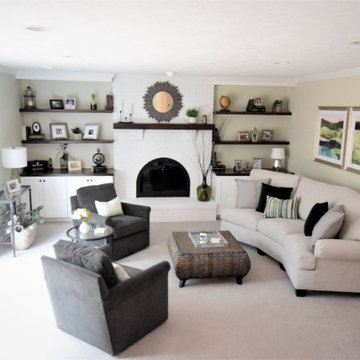
Updated a dark and dated family room to a bright, airy and fresh modern farmhouse style. The unique angled sofa was reupholstered in a fresh pet and family friendly Krypton fabric and contrasts fabulously with the Pottery Barn swivel chairs done in a deep grey/green velvet. Glass topped accent tables keep the space open and bright and air a bit of formality to the casual farmhouse feel of the greywash wicker coffee table. The original built-ins were a cramped and boxy old style and were redesigned into lower counter- height shaker cabinets topped with a rich walnut and paired with custom walnut floating shelves and mantle. Durable and pet friendly carpet was a must for this cozy hang-out space, it's a patterned low-pile Godfrey Hirst in the Misty Morn color. The fireplace went from an orange hued '80s brick with bright brass to an ultra flat white with black accents.
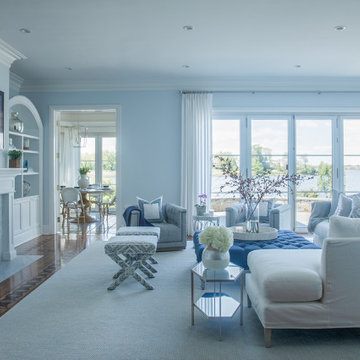
Transitional/Coastal designed family room space. With custom white linen slipcover sofa in the L-Shape. How gorgeous are these custom Thibaut pattern X-benches along with the navy linen oversize custom tufted ottoman. Lets not forget these custom pillows all to bring in the Coastal vibes our client wished for. Designed by DLT Interiors-Debbie Travin
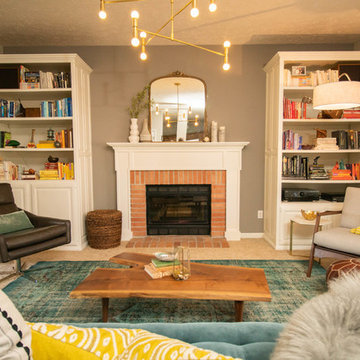
Lionheart Pictures
Photo of a mid-sized eclectic enclosed family room in Indianapolis with beige walls, carpet, a standard fireplace, a brick fireplace surround, no tv and beige floor.
Photo of a mid-sized eclectic enclosed family room in Indianapolis with beige walls, carpet, a standard fireplace, a brick fireplace surround, no tv and beige floor.
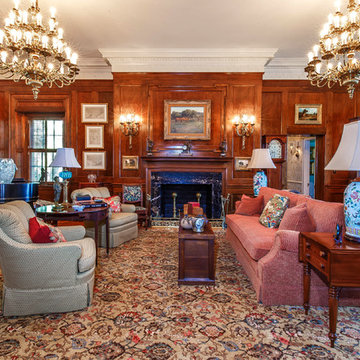
Large traditional family room in Other with a library, carpet, a standard fireplace, a stone fireplace surround and red floor.
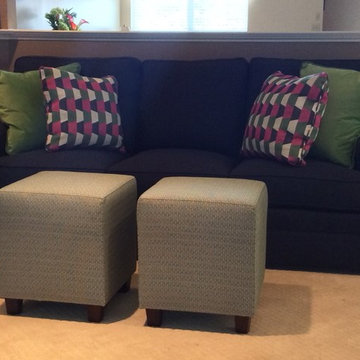
The client chose navy blue as the main color for her family room update. Green was used as the secondary color and little fuchsia for a pop of color
Design ideas for a mid-sized transitional open concept family room in Philadelphia with beige walls, carpet, a corner fireplace, a stone fireplace surround, a wall-mounted tv and beige floor.
Design ideas for a mid-sized transitional open concept family room in Philadelphia with beige walls, carpet, a corner fireplace, a stone fireplace surround, a wall-mounted tv and beige floor.
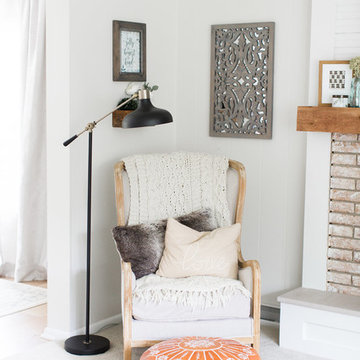
Laura Rae Photography
Large traditional enclosed family room in Minneapolis with carpet, a standard fireplace, grey walls, a wall-mounted tv, a brick fireplace surround and grey floor.
Large traditional enclosed family room in Minneapolis with carpet, a standard fireplace, grey walls, a wall-mounted tv, a brick fireplace surround and grey floor.
All Fireplace Surrounds Family Room Design Photos with Carpet
6