All Fireplace Surrounds Family Room Design Photos with Carpet
Refine by:
Budget
Sort by:Popular Today
161 - 180 of 6,873 photos
Item 1 of 3
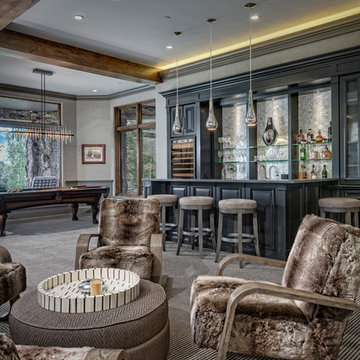
Large country open concept family room in Denver with grey walls, carpet, a standard fireplace, a stone fireplace surround, no tv, multi-coloured floor and a game room.
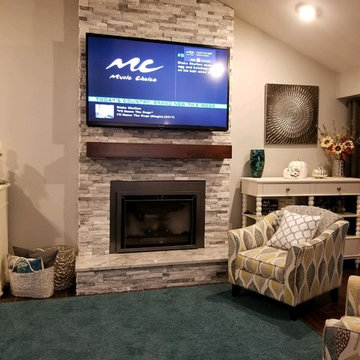
Photo of a mid-sized country family room in New York with beige walls, carpet, a standard fireplace, a stone fireplace surround, a wall-mounted tv and green floor.
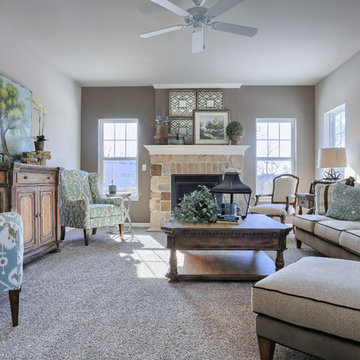
The family room of the Dorchester Model, designed by Garman Builders, Inc. of Ephrata, PA - 2,600 square feet.
Photo Album: Justin Tearney
This is an example of a mid-sized traditional open concept family room in Other with beige walls, carpet, a standard fireplace, a stone fireplace surround and no tv.
This is an example of a mid-sized traditional open concept family room in Other with beige walls, carpet, a standard fireplace, a stone fireplace surround and no tv.
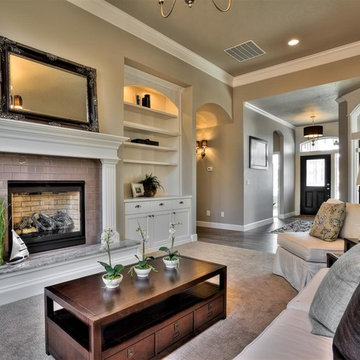
Doug Peterson Photography
Inspiration for a mid-sized traditional open concept family room in Boise with beige walls, carpet, a standard fireplace and a tile fireplace surround.
Inspiration for a mid-sized traditional open concept family room in Boise with beige walls, carpet, a standard fireplace and a tile fireplace surround.
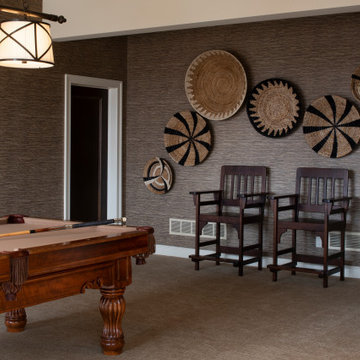
Remodeler: Michels Homes
Interior Design: Jami Ludens, Studio M Interiors
Cabinetry Design: Megan Dent, Studio M Kitchen and Bath
Photography: Scott Amundson Photography
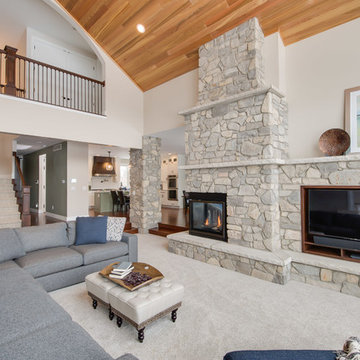
After finalizing the layout for their new build, the homeowners hired SKP Design to select all interior materials and finishes and exterior finishes. They wanted a comfortable inviting lodge style with a natural color palette to reflect the surrounding 100 wooded acres of their property. http://www.skpdesign.com/inviting-lodge
SKP designed three fireplaces in the great room, sunroom and master bedroom. The two-sided great room fireplace is the heart of the home and features the same stone used on the exterior, a natural Michigan stone from Stonemill. With Cambria countertops, the kitchen layout incorporates a large island and dining peninsula which coordinates with the nearby custom-built dining room table. Additional custom work includes two sliding barn doors, mudroom millwork and built-in bunk beds. Engineered wood floors are from Casabella Hardwood with a hand scraped finish. The black and white laundry room is a fresh looking space with a fun retro aesthetic.
Photography: Casey Spring
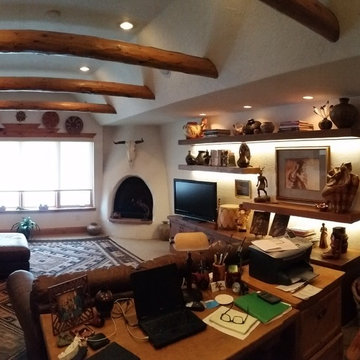
Mid-sized country open concept family room in Orange County with beige walls, carpet, a corner fireplace and a plaster fireplace surround.
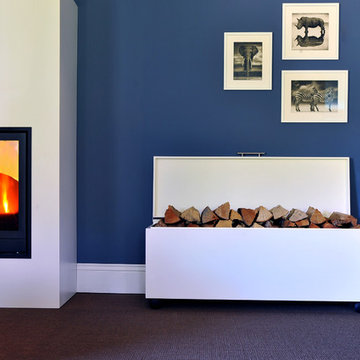
Daniele Salatin
Design ideas for a contemporary family room in Milan with blue walls, a metal fireplace surround, carpet, a wood stove and brown floor.
Design ideas for a contemporary family room in Milan with blue walls, a metal fireplace surround, carpet, a wood stove and brown floor.
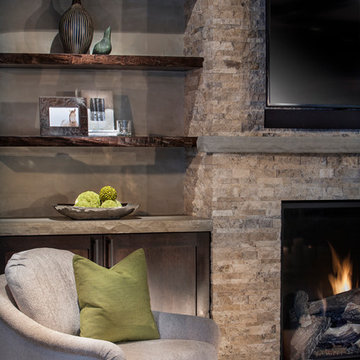
Detail of the family room
AMG Marketing
Photo of a mid-sized contemporary open concept family room in Denver with beige walls, carpet, a standard fireplace, a stone fireplace surround, a wall-mounted tv and beige floor.
Photo of a mid-sized contemporary open concept family room in Denver with beige walls, carpet, a standard fireplace, a stone fireplace surround, a wall-mounted tv and beige floor.
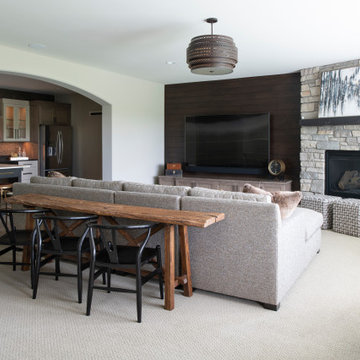
This is an example of a large open concept family room in Minneapolis with a home bar, grey walls, carpet, a standard fireplace, a stone fireplace surround, a wall-mounted tv and grey floor.
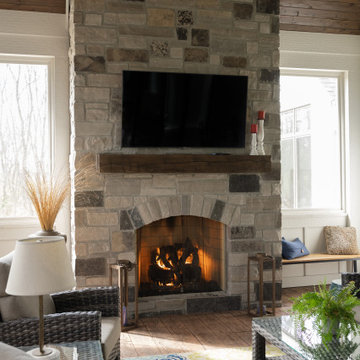
In this beautiful farmhouse style home, our Carmel design-build studio planned an open-concept kitchen filled with plenty of storage spaces to ensure functionality and comfort. In the adjoining dining area, we used beautiful furniture and lighting that mirror the lovely views of the outdoors. Stone-clad fireplaces, furnishings in fun prints, and statement lighting create elegance and sophistication in the living areas. The bedrooms are designed to evoke a calm relaxation sanctuary with plenty of natural light and soft finishes. The stylish home bar is fun, functional, and one of our favorite features of the home!
---
Project completed by Wendy Langston's Everything Home interior design firm, which serves Carmel, Zionsville, Fishers, Westfield, Noblesville, and Indianapolis.
For more about Everything Home, see here: https://everythinghomedesigns.com/
To learn more about this project, see here:
https://everythinghomedesigns.com/portfolio/farmhouse-style-home-interior/
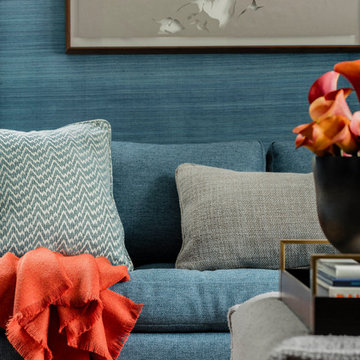
Photography by Michael J. Lee
Design ideas for a mid-sized transitional enclosed family room in Boston with a library, blue walls, carpet, a standard fireplace, a wood fireplace surround, a built-in media wall and orange floor.
Design ideas for a mid-sized transitional enclosed family room in Boston with a library, blue walls, carpet, a standard fireplace, a wood fireplace surround, a built-in media wall and orange floor.
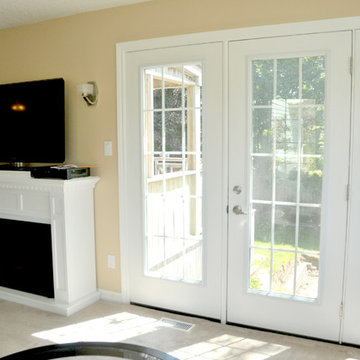
Inspiration for a mid-sized traditional enclosed family room in Other with beige walls, carpet, a standard fireplace, a wood fireplace surround, a freestanding tv and grey floor.
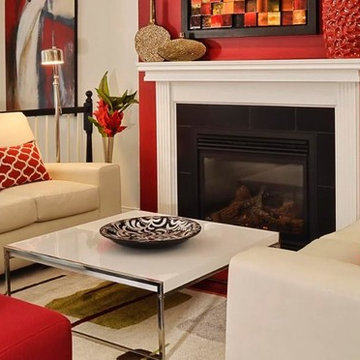
Inspiration for a mid-sized traditional enclosed family room in New Orleans with beige walls, carpet, a standard fireplace, a tile fireplace surround and beige floor.
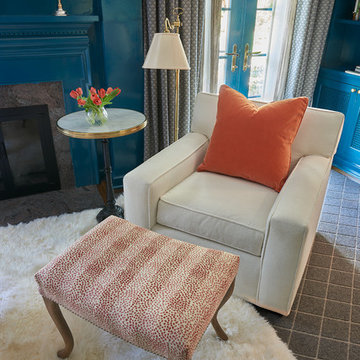
We painted the library's existing paneling in a vivid peacock blue, and used the client's existing art on the walls. A new sofa and coffee table is paired with the client's armchair and footrest, which we recovered. A white Australian sheepskin rug covers a tailored woven-wool carpet. Wool window treatments with Holland & Sherry fabric.
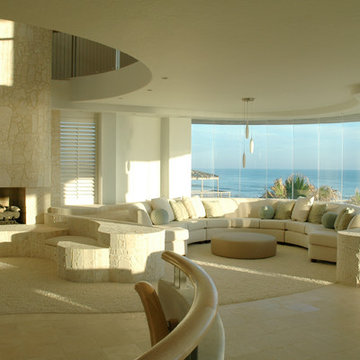
Photo of a mid-sized beach style open concept family room in Orlando with white walls, carpet, a standard fireplace and a stone fireplace surround.
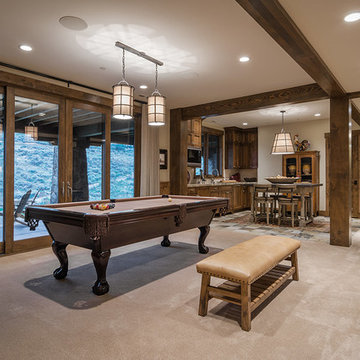
Design ideas for a large country open concept family room in Salt Lake City with a game room, white walls, carpet, a standard fireplace, a stone fireplace surround and a wall-mounted tv.
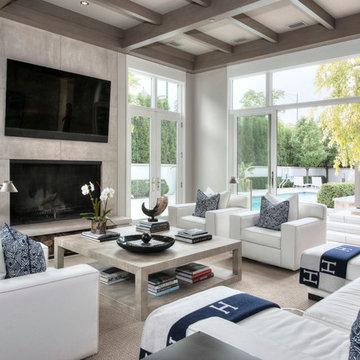
Photo of a mid-sized contemporary open concept family room in Other with beige walls, carpet, a standard fireplace, a concrete fireplace surround, a wall-mounted tv and brown floor.
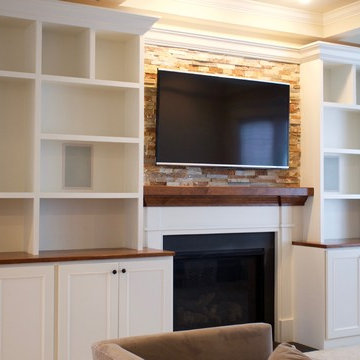
Joe Simpson
Large transitional open concept family room in DC Metro with brown walls, carpet, a standard fireplace, a wood fireplace surround, a wall-mounted tv and beige floor.
Large transitional open concept family room in DC Metro with brown walls, carpet, a standard fireplace, a wood fireplace surround, a wall-mounted tv and beige floor.
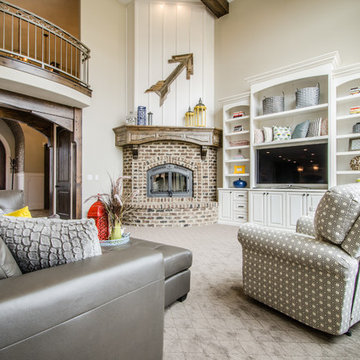
This is an example of a large arts and crafts open concept family room in Salt Lake City with grey walls, carpet, a corner fireplace, a brick fireplace surround and a wall-mounted tv.
All Fireplace Surrounds Family Room Design Photos with Carpet
9