Family Room Design Photos with Carpet
Refine by:
Budget
Sort by:Popular Today
1 - 20 of 252 photos
Item 1 of 3
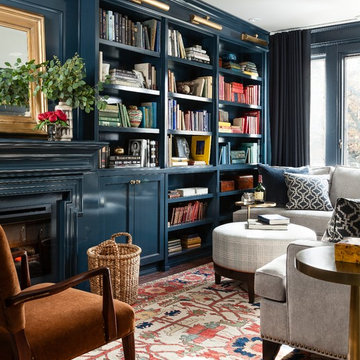
Donna Griffith for House and Home Magazine
Inspiration for a small traditional family room in Toronto with blue walls, a standard fireplace and carpet.
Inspiration for a small traditional family room in Toronto with blue walls, a standard fireplace and carpet.
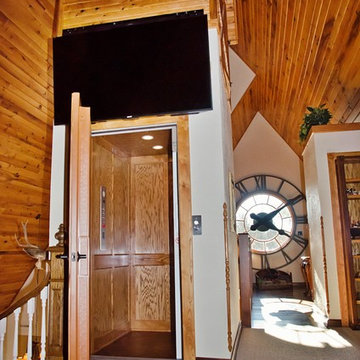
What fairy tale home isn't complete without your very own elevator? That's right, this home is all the more accessible for family members and visitors.
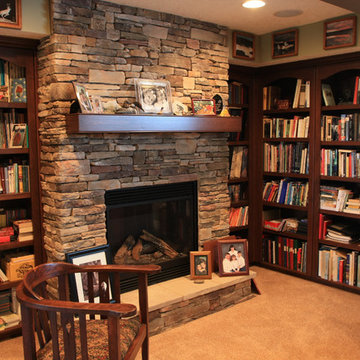
Libraries can add a lot of fun to a house. Now throw in a fireplace and you have a great place to pull up with a book. A cozy spot you will never want to leave.
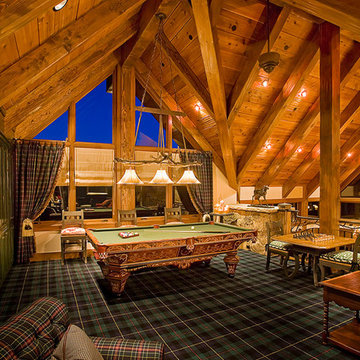
The Game Room tells the story of an iconic national park lodge with its robust timbers and tartan carpet.
Photo of a mid-sized country loft-style family room in Albuquerque with carpet.
Photo of a mid-sized country loft-style family room in Albuquerque with carpet.
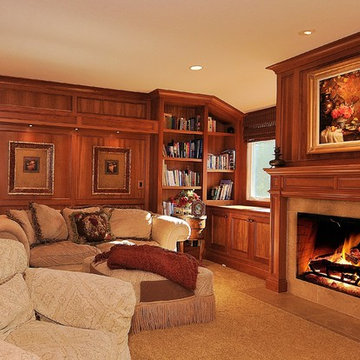
Photo of a mid-sized traditional enclosed family room in Seattle with beige walls, carpet, a standard fireplace, a stone fireplace surround, no tv and beige floor.
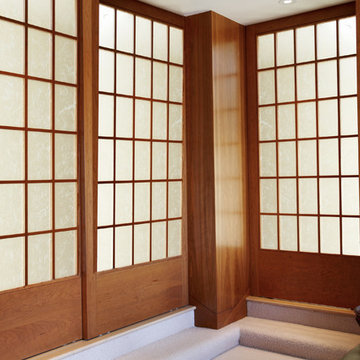
Custom shoji doors
Design ideas for an asian family room in San Francisco with carpet.
Design ideas for an asian family room in San Francisco with carpet.

A high performance and sustainable mountain home. We fit a lot of function into a relatively small space by keeping the bedrooms and bathrooms compact.
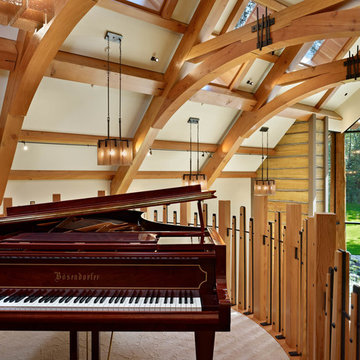
Photo of a large country loft-style family room in Seattle with a music area, beige walls, carpet, no fireplace and no tv.
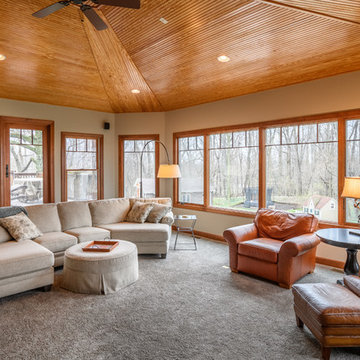
With a view like this, who wouldn't want an equally gorgeous family room? This update included new carpet, a fresh coat of paint, and several new furniture pieces.
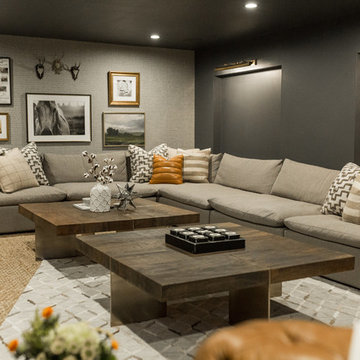
Photo Credit: Dust Studios, Elena Kaloupek
Photo of an industrial family room in Cedar Rapids with grey walls, carpet and beige floor.
Photo of an industrial family room in Cedar Rapids with grey walls, carpet and beige floor.
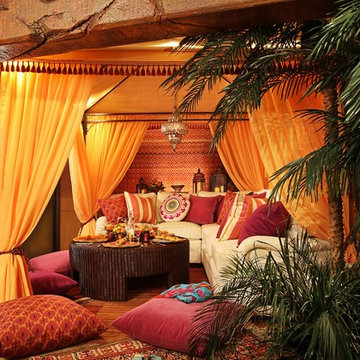
A wonderful vignette from Urso Design showing Moroccan design ideas.
Inspiration for a mid-sized eclectic family room in Detroit with orange walls, carpet and orange floor.
Inspiration for a mid-sized eclectic family room in Detroit with orange walls, carpet and orange floor.
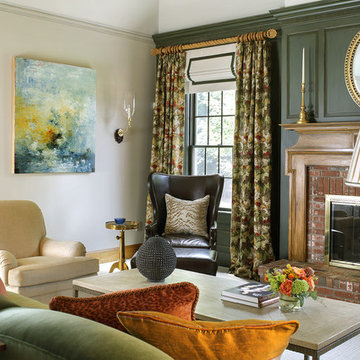
This large classic family room was thoroughly redesigned into an inviting and cozy environment replete with carefully-appointed artisanal touches from floor to ceiling. Master millwork and an artful blending of color and texture frame a vision for the creation of a timeless sense of warmth within an elegant setting. To achieve this, we added a wall of paneling in green strie and a new waxed pine mantel. A central brass chandelier was positioned both to please the eye and to reign in the scale of this large space. A gilt-finished, crystal-edged mirror over the fireplace, and brown crocodile embossed leather wing chairs blissfully comingle in this enduring design that culminates with a lacquered coral sideboard that cannot but sound a joyful note of surprise, marking this room as unwaveringly unique.Peter Rymwid
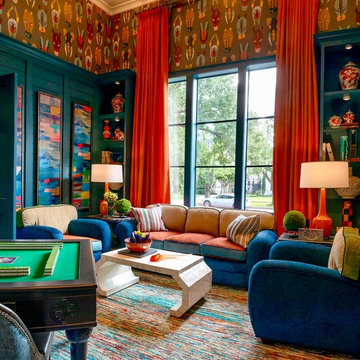
Mahjong Game Room with Wet Bar
Mid-sized transitional family room in Houston with carpet, multi-coloured floor, a home bar and multi-coloured walls.
Mid-sized transitional family room in Houston with carpet, multi-coloured floor, a home bar and multi-coloured walls.
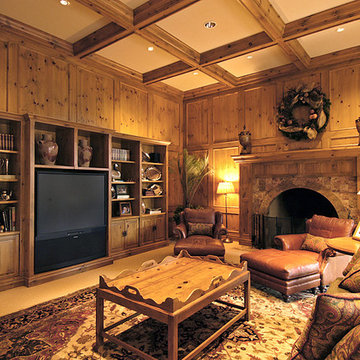
Home built by Arjay Builders Inc.
Expansive country enclosed family room in Omaha with a game room, beige walls, carpet, a standard fireplace, a stone fireplace surround and a built-in media wall.
Expansive country enclosed family room in Omaha with a game room, beige walls, carpet, a standard fireplace, a stone fireplace surround and a built-in media wall.
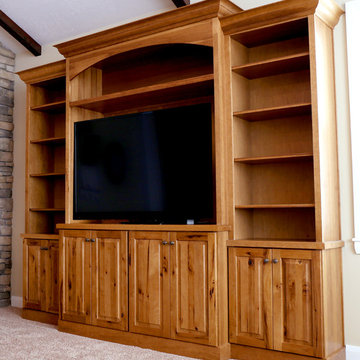
Entertainment Center with open bookshelves.
Inspiration for a large country open concept family room in Salt Lake City with white walls, carpet, a standard fireplace, a stone fireplace surround and a freestanding tv.
Inspiration for a large country open concept family room in Salt Lake City with white walls, carpet, a standard fireplace, a stone fireplace surround and a freestanding tv.
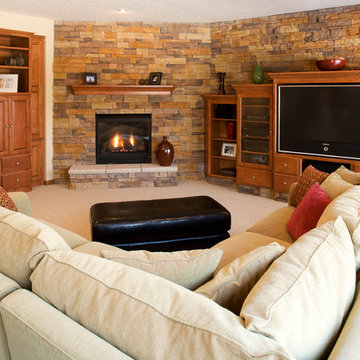
Inspiration for a traditional family room in Minneapolis with a stone fireplace surround, a corner fireplace, carpet, beige walls and grey floor.
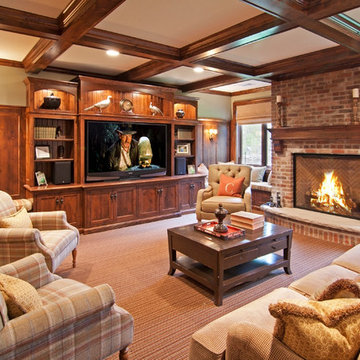
Dean Riedel of 360Vip Photography
This is an example of a traditional family room in Minneapolis with carpet, a standard fireplace, a brick fireplace surround and a built-in media wall.
This is an example of a traditional family room in Minneapolis with carpet, a standard fireplace, a brick fireplace surround and a built-in media wall.
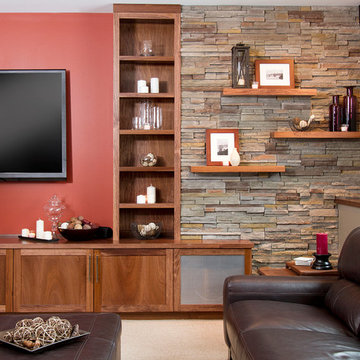
sethbennphoto.com ©2013
Arts and crafts family room in Minneapolis with red walls and carpet.
Arts and crafts family room in Minneapolis with red walls and carpet.
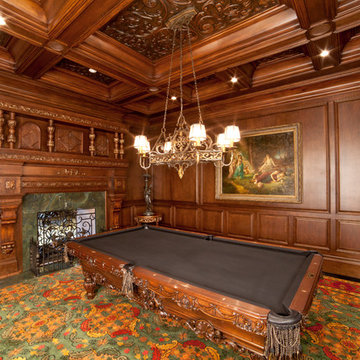
Inspiration for a large traditional enclosed family room in New York with a game room, brown walls, carpet, a standard fireplace, a stone fireplace surround, no tv and multi-coloured floor.
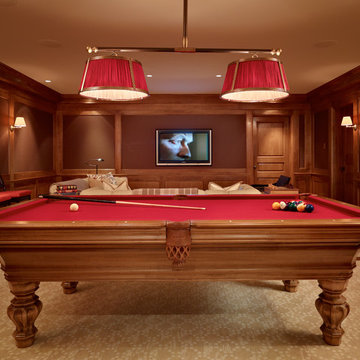
Ben Benschneider
This is an example of a traditional family room in Seattle with brown walls, carpet and a wall-mounted tv.
This is an example of a traditional family room in Seattle with brown walls, carpet and a wall-mounted tv.
Family Room Design Photos with Carpet
1