Family Room Design Photos with Concrete Floors and Ceramic Floors
Refine by:
Budget
Sort by:Popular Today
1 - 20 of 10,553 photos
Item 1 of 3

Photo of a mid-sized tropical open concept family room in Geelong with white walls, concrete floors, a standard fireplace, a plaster fireplace surround, grey floor and vaulted.

This moody game room boats a massive bar with dark blue walls, blue/grey backsplash tile, open shelving, dark walnut cabinetry, gold hardware and appliances, a built in mini fridge, frame tv, and its own bar counter with gold pendant lighting and leather stools. As well as a dark wood/blue felt pool table and drop down projector.
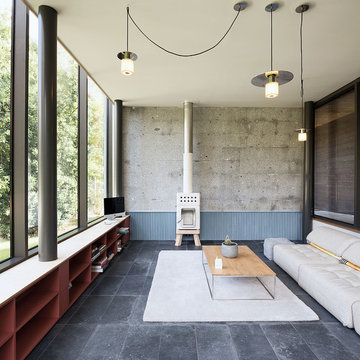
David Cousin Marsy
Inspiration for a mid-sized industrial open concept family room in Paris with grey walls, ceramic floors, a wood stove, a corner tv, grey floor and brick walls.
Inspiration for a mid-sized industrial open concept family room in Paris with grey walls, ceramic floors, a wood stove, a corner tv, grey floor and brick walls.
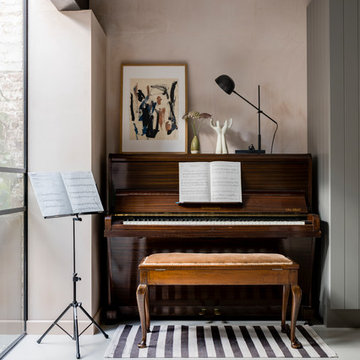
Chris Snook
Inspiration for an industrial open concept family room in London with a music area, pink walls, concrete floors and grey floor.
Inspiration for an industrial open concept family room in London with a music area, pink walls, concrete floors and grey floor.
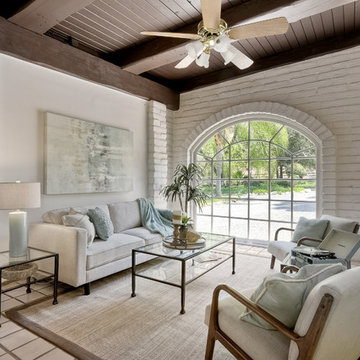
This mid-century modern adobe home was designed by Jack Wier and features high beamed ceilings, lots of natural light, a swimming pool in the living & entertainment area, and a free-standing grill with overhead vent and seating off the kitchen! Staged by Homescapes Home Staging
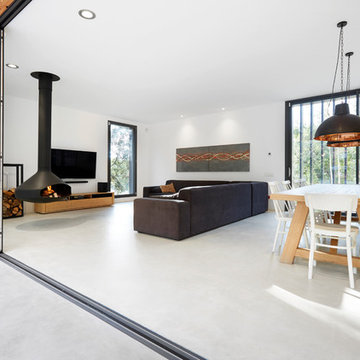
STARP ESTUDI
Inspiration for a contemporary open concept family room in Other with white walls, concrete floors, a hanging fireplace, a wall-mounted tv and grey floor.
Inspiration for a contemporary open concept family room in Other with white walls, concrete floors, a hanging fireplace, a wall-mounted tv and grey floor.
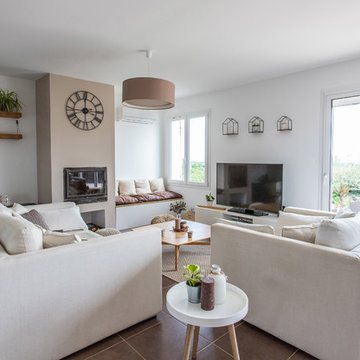
L'espace salon très convivial et chaleureux.
Deux canapés en coton/lin écru prennent place autour de la cheminée rénovée. Une banquette a été créée près de la fenêtre.
Crédits photo : Kina Photo
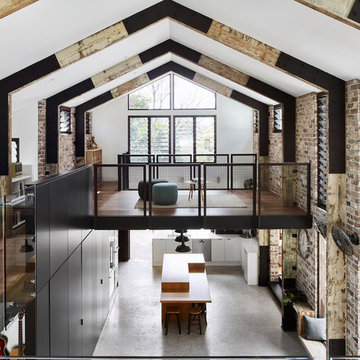
Toby Scott
Photo of a mid-sized industrial loft-style family room in Sunshine Coast with multi-coloured walls, concrete floors, a wood stove, a concrete fireplace surround and a wall-mounted tv.
Photo of a mid-sized industrial loft-style family room in Sunshine Coast with multi-coloured walls, concrete floors, a wood stove, a concrete fireplace surround and a wall-mounted tv.
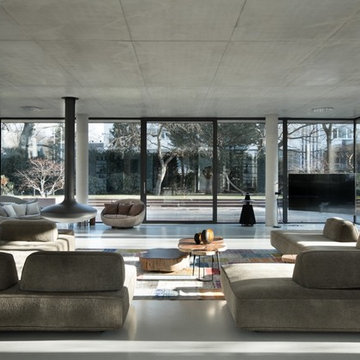
Expansive industrial loft-style family room in Berlin with concrete floors, a hanging fireplace, a wall-mounted tv and grey floor.
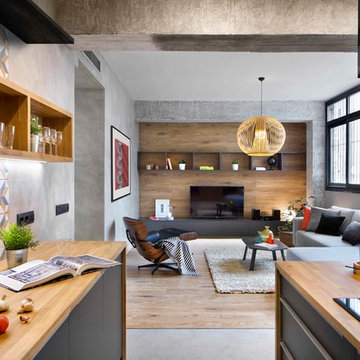
Design ideas for a mid-sized industrial open concept family room in Barcelona with concrete floors, no fireplace, grey floor and a freestanding tv.
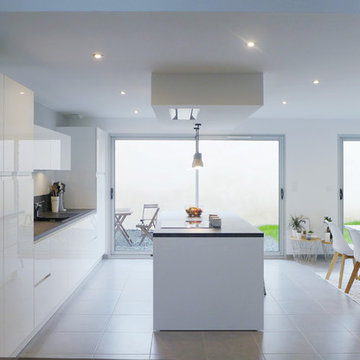
La cuisine est très épurée. Elle se compose d’un îlot central. Sa table de cuisson est assortie d’une hotte discrètement encastrée dans un coffrage au plafond. Deux suspensions en béton et bois et trois tabourets de style industriel apportent une touche à la plus chaleureuse et vivante au coin repas. La cuisine assure une transition visuelle importante entre le salon et la salle à manger dont les ambiances colorées sont différentes. Ses coloris sont donc volontairement neutres. Le blanc brillant des façades est assortie au plan de travail gris anthracite et au mur gris perle. Cet ensemble est indémodable et assure une longue longévité à cette cuisine.
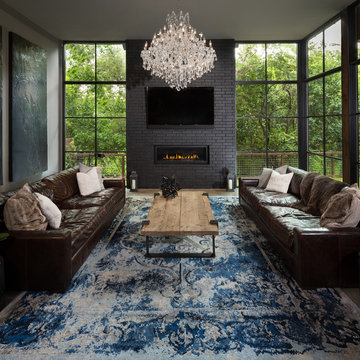
Jenn Baker
Design ideas for a large industrial open concept family room in Dallas with grey walls, concrete floors, a ribbon fireplace, a brick fireplace surround, a wall-mounted tv and grey floor.
Design ideas for a large industrial open concept family room in Dallas with grey walls, concrete floors, a ribbon fireplace, a brick fireplace surround, a wall-mounted tv and grey floor.
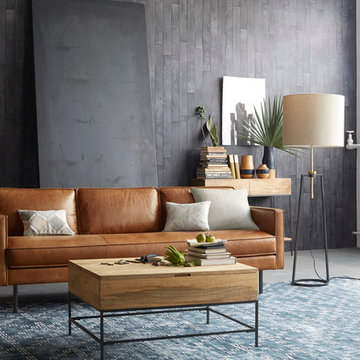
Design ideas for a mid-sized contemporary open concept family room in London with grey walls, concrete floors and no fireplace.
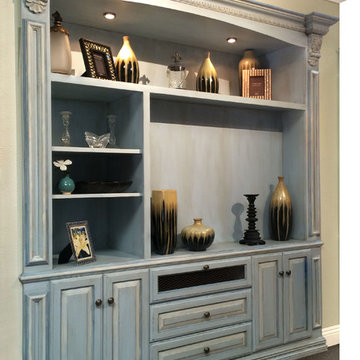
Beautiful eye-catching custom built-in entertainment center is embellished with decorative corbels and moldings and is finished is a gorgeous shabby chic multiple blue tone custom finish.
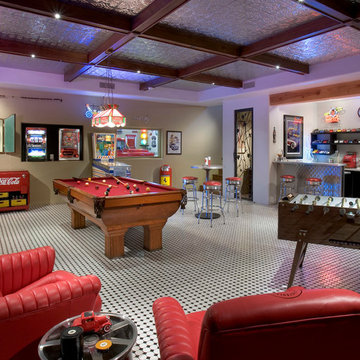
Inspiration for a mid-sized traditional family room in Phoenix with ceramic floors and a game room.
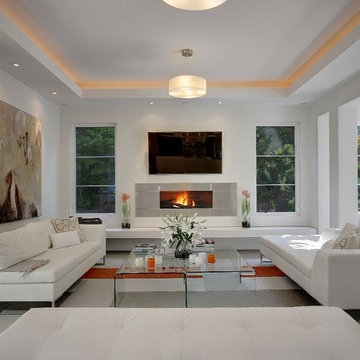
This is an example of a mid-sized contemporary open concept family room in Seattle with white walls, a wall-mounted tv, concrete floors, a ribbon fireplace, a tile fireplace surround and grey floor.
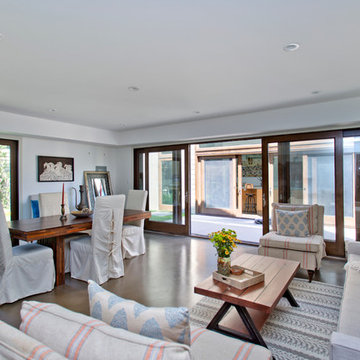
Developed by American Coastal Properties. Photography by Andrew Bramasco.
Contemporary family room in Los Angeles with concrete floors.
Contemporary family room in Los Angeles with concrete floors.
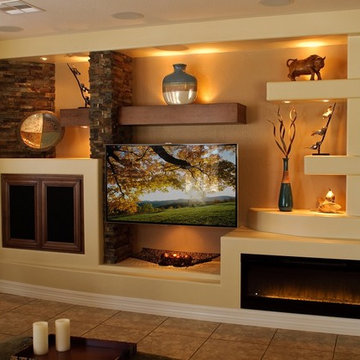
This custom media wall is accented with natural stone, real wood cabinetry and box beams, and an electric fireplace
Inspiration for a large contemporary open concept family room in Phoenix with brown walls, ceramic floors, a ribbon fireplace, a wall-mounted tv and beige floor.
Inspiration for a large contemporary open concept family room in Phoenix with brown walls, ceramic floors, a ribbon fireplace, a wall-mounted tv and beige floor.
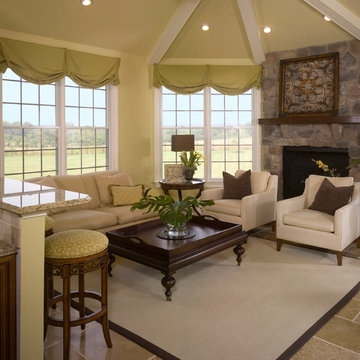
The outdoors comes inside for our orchid loving homeowners with their moss green wrapped sunroom. Cut with the right balance of earthy brown and soft buttercup, this sunroom sizzles thanks to the detailed use of stone, slate, slubby weaves, classic furnishings & architectural salvage. The mix in total broadcasts sit-for-a-while casual cool and easy elegance. Pass the poi...
David Van Scott
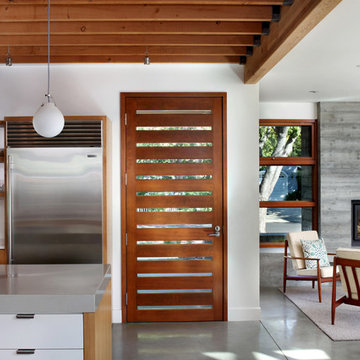
Contemporary details provide a modern interpretation of a traditionally styled single family residence
Design ideas for a contemporary family room in San Francisco with concrete floors.
Design ideas for a contemporary family room in San Francisco with concrete floors.
Family Room Design Photos with Concrete Floors and Ceramic Floors
1