Family Room Design Photos with Dark Hardwood Floors and Carpet
Refine by:
Budget
Sort by:Popular Today
21 - 40 of 49,059 photos
Item 1 of 3
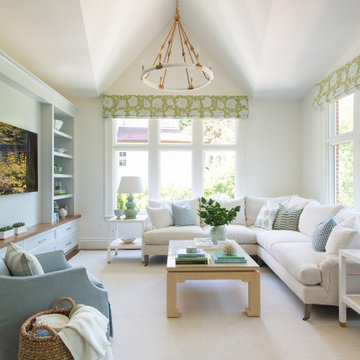
Inspiration for a traditional open concept family room in Boston with white walls, carpet, no fireplace, beige floor, vaulted and a built-in media wall.
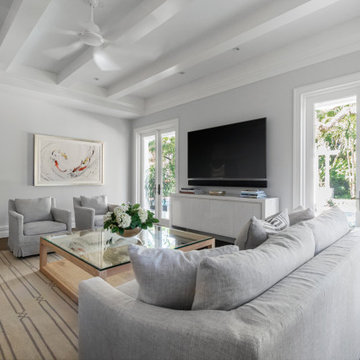
Photo of a beach style family room in Miami with grey walls, dark hardwood floors, a wall-mounted tv, brown floor and exposed beam.
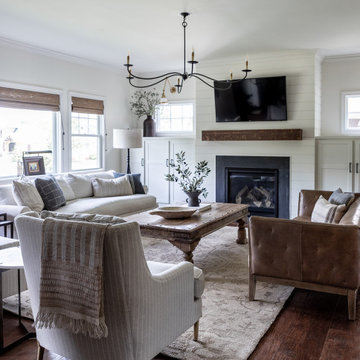
Design ideas for a transitional family room in Indianapolis with white walls, dark hardwood floors, a standard fireplace, a wall-mounted tv, brown floor and planked wall panelling.
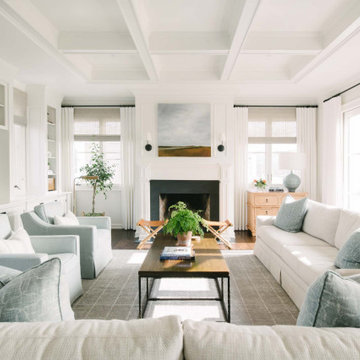
We remodeled this 5,400-square foot, 3-story home on ’s Second Street to give it a more current feel, with cleaner lines and textures. The result is more and less Old World Europe, which is exactly what we were going for. We worked with much of the client’s existing furniture, which has a southern flavor, compliments of its former South Carolina home. This was an additional challenge, because we had to integrate a variety of influences in an intentional and cohesive way.
We painted nearly every surface white in the 5-bed, 6-bath home, and added light-colored window treatments, which brightened and opened the space. Additionally, we replaced all the light fixtures for a more integrated aesthetic. Well-selected accessories help pull the space together, infusing a consistent sense of peace and comfort.
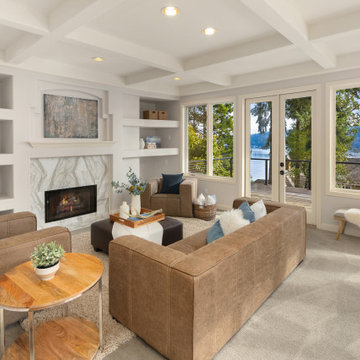
Sparkling Views. Spacious Living. Soaring Windows. Welcome to this light-filled, special Mercer Island home.
Large transitional open concept family room in Seattle with carpet, a standard fireplace, a stone fireplace surround, grey floor, grey walls and exposed beam.
Large transitional open concept family room in Seattle with carpet, a standard fireplace, a stone fireplace surround, grey floor, grey walls and exposed beam.
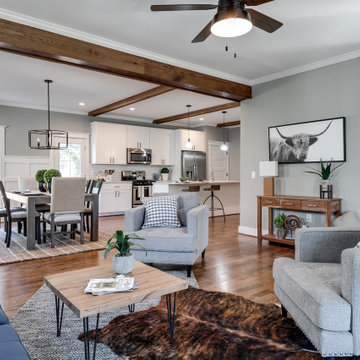
This is an example of a country open concept family room in Richmond with grey walls, dark hardwood floors and brown floor.
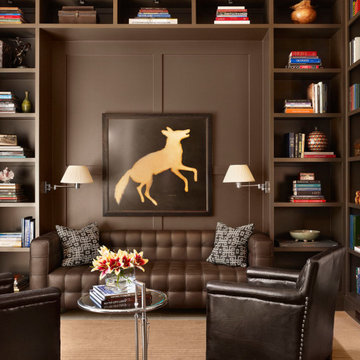
Inspiration for a mid-sized mediterranean enclosed family room in Austin with a library, brown walls, carpet, no fireplace, no tv and beige floor.
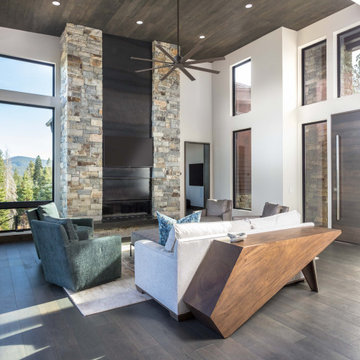
This is an example of a large transitional open concept family room in Sacramento with white walls, a standard fireplace, a stone fireplace surround, a wall-mounted tv, wood, dark hardwood floors and black floor.
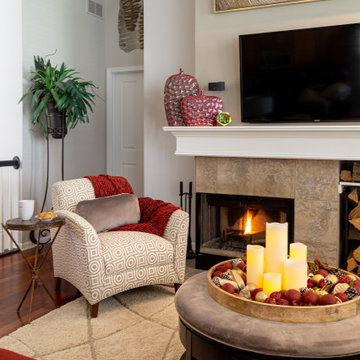
Inspiration for a large contemporary open concept family room in Chicago with beige walls, dark hardwood floors, a standard fireplace, a tile fireplace surround, a wall-mounted tv and brown floor.
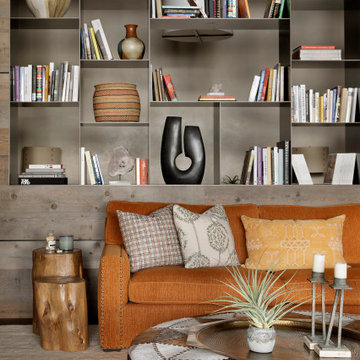
Custom Steel Shelving
This is an example of a mid-sized country open concept family room in Other with a library, dark hardwood floors and a built-in media wall.
This is an example of a mid-sized country open concept family room in Other with a library, dark hardwood floors and a built-in media wall.
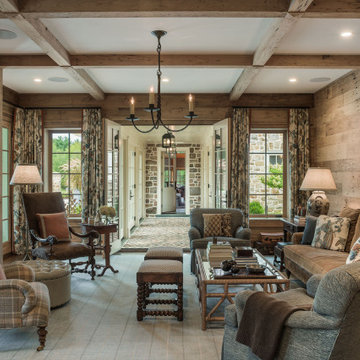
Photo: Tom Crane Photography
Design ideas for a traditional enclosed family room in Philadelphia with brown walls, dark hardwood floors, a standard fireplace, a stone fireplace surround and a wall-mounted tv.
Design ideas for a traditional enclosed family room in Philadelphia with brown walls, dark hardwood floors, a standard fireplace, a stone fireplace surround and a wall-mounted tv.
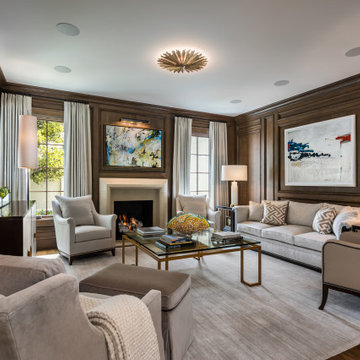
Design ideas for a large transitional enclosed family room in Other with brown walls, dark hardwood floors, a standard fireplace, a wall-mounted tv, a stone fireplace surround and brown floor.
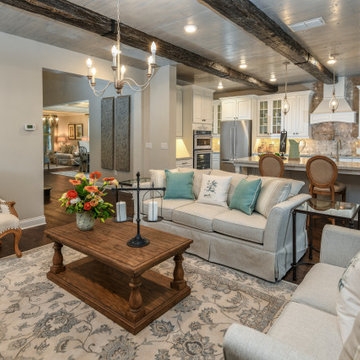
Mid-sized country open concept family room in Orlando with grey walls, no fireplace, brown floor and dark hardwood floors.
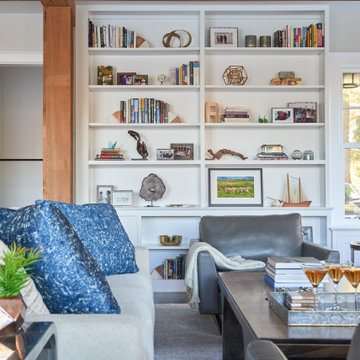
Large beach style open concept family room in New York with beige walls, dark hardwood floors, a standard fireplace, a stone fireplace surround, a wall-mounted tv and brown floor.
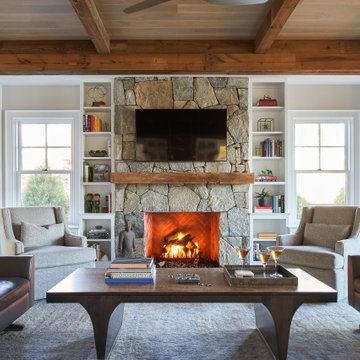
Large beach style open concept family room in New York with beige walls, dark hardwood floors, a standard fireplace, a stone fireplace surround, a wall-mounted tv and brown floor.
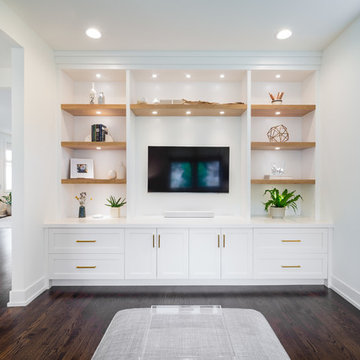
Inspiration for a transitional family room in Detroit with white walls, dark hardwood floors and a built-in media wall.
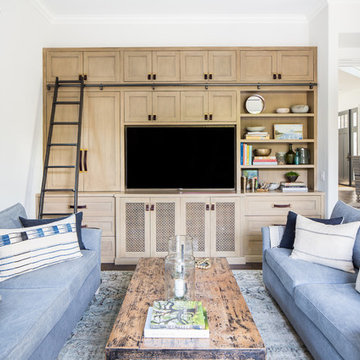
Ryan Garvin
Photo of a country family room in Los Angeles with white walls, dark hardwood floors, a wall-mounted tv and brown floor.
Photo of a country family room in Los Angeles with white walls, dark hardwood floors, a wall-mounted tv and brown floor.
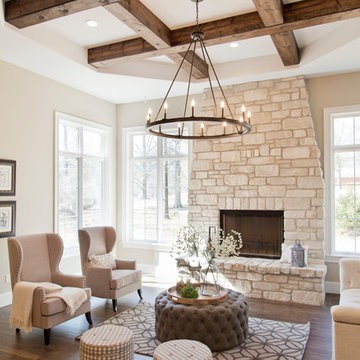
Mid-sized country open concept family room in St Louis with beige walls, a standard fireplace, a stone fireplace surround, no tv, brown floor and dark hardwood floors.
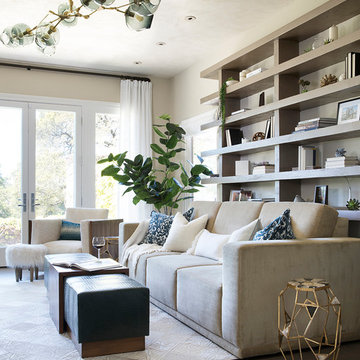
Built in concrete bookshelves catch your eye as you enter this family room! Plenty of space for all those family photos, storage for the kids books and games and most importantly an easy place for the family to gather and spend time together.
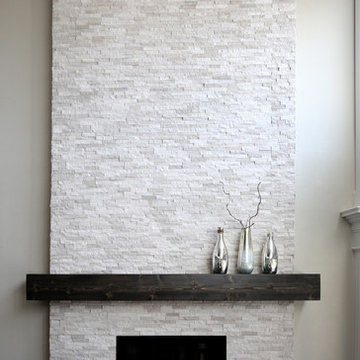
The 20 ft. vaulted ceiling in this family room demanded an updated focal point. A new gas fireplace insert with a sleek modern design was the perfect compliment to the 10 ft. wide stacked stone fireplace. The handmade, custom mantel is rustic, yet simple and compliments the marble stacked stone as well as the ebony stained hardwood floors.
Family Room Design Photos with Dark Hardwood Floors and Carpet
2