Family Room Design Photos with Dark Hardwood Floors and Carpet
Refine by:
Budget
Sort by:Popular Today
101 - 120 of 49,059 photos
Item 1 of 3
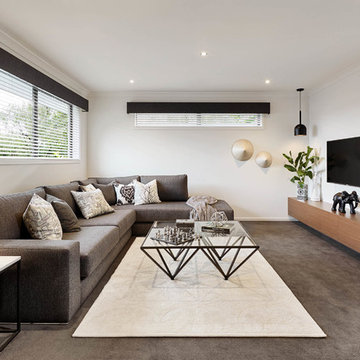
Activity as displayed at Highgrove Estate, Clyde North.
Contemporary family room in Melbourne with white walls, carpet, no fireplace and a wall-mounted tv.
Contemporary family room in Melbourne with white walls, carpet, no fireplace and a wall-mounted tv.
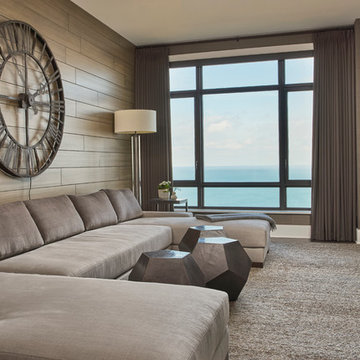
Mid-sized contemporary enclosed family room with a library, grey walls, carpet, no fireplace, no tv and grey floor.
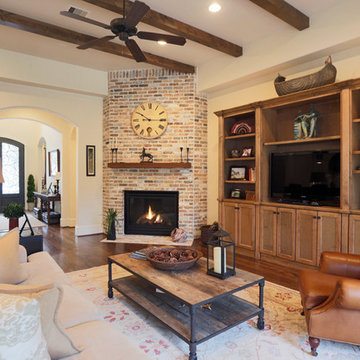
Inspiration for a large transitional open concept family room in Houston with dark hardwood floors, a corner fireplace, a brick fireplace surround, a built-in media wall, beige walls and brown floor.
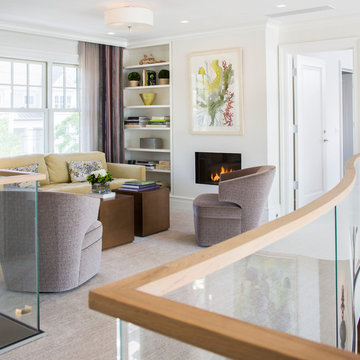
Built by Olson Development LLC
Inspiration for a large contemporary loft-style family room in New York with a library, white walls, carpet, a ribbon fireplace and no tv.
Inspiration for a large contemporary loft-style family room in New York with a library, white walls, carpet, a ribbon fireplace and no tv.
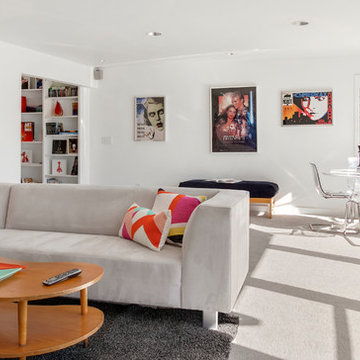
MVB
Design ideas for a mid-sized midcentury enclosed family room in Seattle with white walls and carpet.
Design ideas for a mid-sized midcentury enclosed family room in Seattle with white walls and carpet.
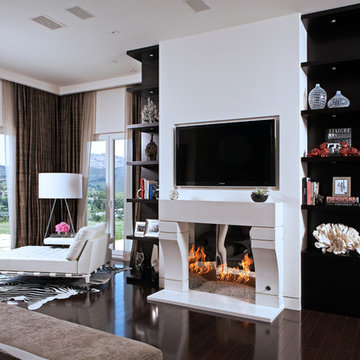
Beautiful 10,000 sq.ft. transitional estate in Westlake Village
This is an example of an expansive contemporary open concept family room in Los Angeles with a library, white walls, dark hardwood floors, a standard fireplace, a plaster fireplace surround and a wall-mounted tv.
This is an example of an expansive contemporary open concept family room in Los Angeles with a library, white walls, dark hardwood floors, a standard fireplace, a plaster fireplace surround and a wall-mounted tv.
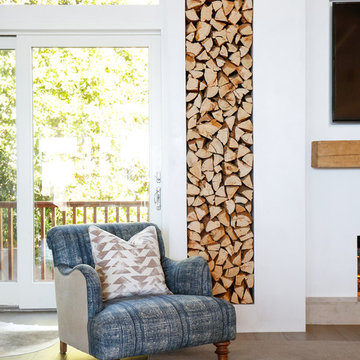
AFTER: LIVING ROOM | Renovations + Design by Blackband Design | Photography by Tessa Neustadt
Inspiration for a large beach style open concept family room in Orange County with a home bar, white walls, dark hardwood floors and a built-in media wall.
Inspiration for a large beach style open concept family room in Orange County with a home bar, white walls, dark hardwood floors and a built-in media wall.
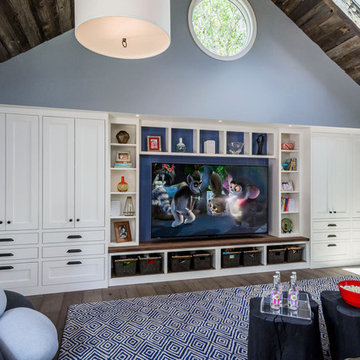
Dennis Mayer Photography
Design ideas for a large transitional family room in San Francisco with blue walls, dark hardwood floors, no fireplace and a built-in media wall.
Design ideas for a large transitional family room in San Francisco with blue walls, dark hardwood floors, no fireplace and a built-in media wall.
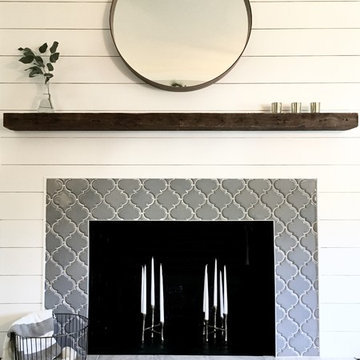
Inspiration for a mid-sized transitional open concept family room in Richmond with white walls, dark hardwood floors, a standard fireplace, a tile fireplace surround and a freestanding tv.
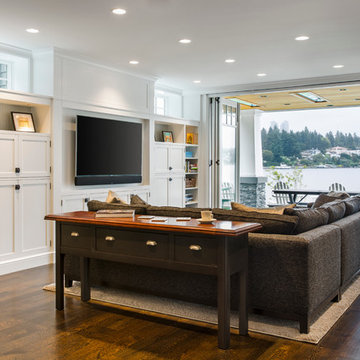
David Papazian
Photo of a mid-sized transitional open concept family room in Seattle with white walls, dark hardwood floors, no fireplace, a wall-mounted tv and brown floor.
Photo of a mid-sized transitional open concept family room in Seattle with white walls, dark hardwood floors, no fireplace, a wall-mounted tv and brown floor.
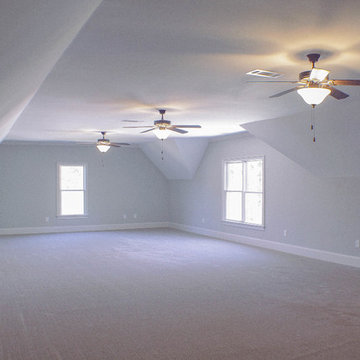
This home has a HUGE bonus room that can be converted into anything you can dream of!
This is an example of a large arts and crafts enclosed family room in Atlanta with a game room, grey walls, carpet, no fireplace and no tv.
This is an example of a large arts and crafts enclosed family room in Atlanta with a game room, grey walls, carpet, no fireplace and no tv.
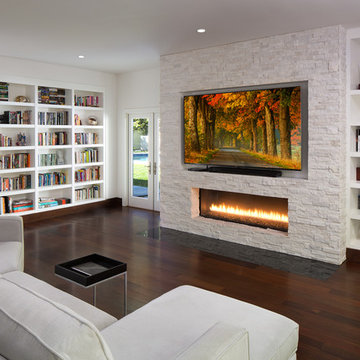
Martin King Photography
Photo of a mid-sized contemporary open concept family room in Los Angeles with white walls, dark hardwood floors, a ribbon fireplace, a stone fireplace surround, a library, a built-in media wall and brown floor.
Photo of a mid-sized contemporary open concept family room in Los Angeles with white walls, dark hardwood floors, a ribbon fireplace, a stone fireplace surround, a library, a built-in media wall and brown floor.
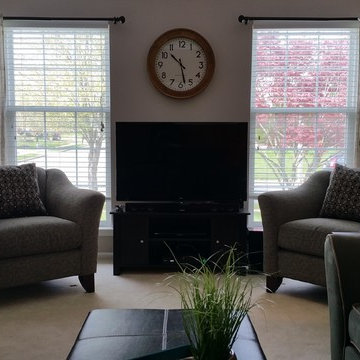
Reinvention Intentions, LLC
Inspiration for a mid-sized eclectic open concept family room in Philadelphia with multi-coloured walls, carpet, no fireplace, a freestanding tv and beige floor.
Inspiration for a mid-sized eclectic open concept family room in Philadelphia with multi-coloured walls, carpet, no fireplace, a freestanding tv and beige floor.
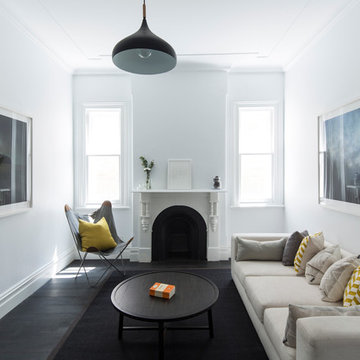
Brett Boardman
Design ideas for a mid-sized transitional enclosed family room in Sydney with white walls, dark hardwood floors, a standard fireplace and no tv.
Design ideas for a mid-sized transitional enclosed family room in Sydney with white walls, dark hardwood floors, a standard fireplace and no tv.
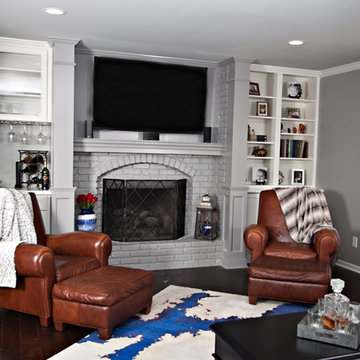
Implementing a bright color to this cozy living room creates contrast to the neutral tones of the white cabinetry and brown chairs. The focal point of this wall becomes the fireplace, framed by built-ins.
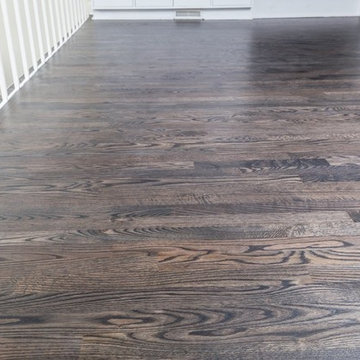
Mid-sized transitional loft-style family room in Chicago with dark hardwood floors, beige walls and brown floor.
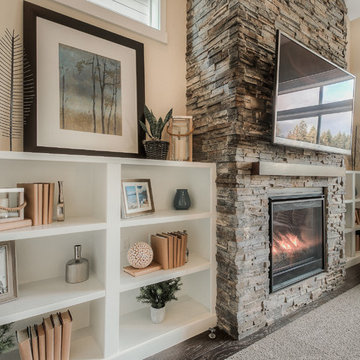
Design ideas for an open concept family room in Seattle with grey walls, dark hardwood floors, a standard fireplace, a stone fireplace surround and a wall-mounted tv.
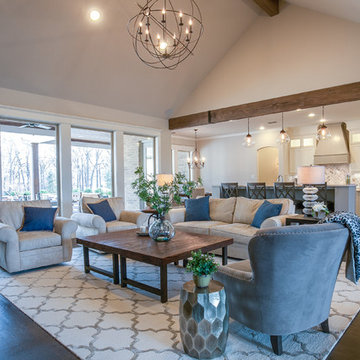
Ariana Miller with ANM Photography. www.anmphoto.com
Inspiration for a large country open concept family room in Dallas with grey walls, dark hardwood floors, a standard fireplace, a wall-mounted tv, a stone fireplace surround and brown floor.
Inspiration for a large country open concept family room in Dallas with grey walls, dark hardwood floors, a standard fireplace, a wall-mounted tv, a stone fireplace surround and brown floor.
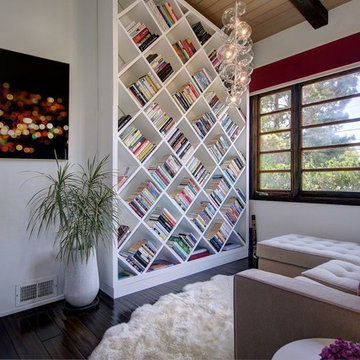
Val Riolo
Mid-sized contemporary family room in Los Angeles with dark hardwood floors, a library, white walls, no fireplace and no tv.
Mid-sized contemporary family room in Los Angeles with dark hardwood floors, a library, white walls, no fireplace and no tv.
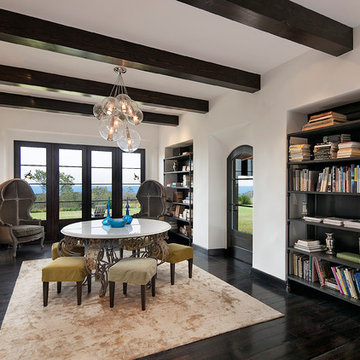
Jim Bartsch
Large mediterranean enclosed family room in Other with a library, white walls, dark hardwood floors, no fireplace and no tv.
Large mediterranean enclosed family room in Other with a library, white walls, dark hardwood floors, no fireplace and no tv.
Family Room Design Photos with Dark Hardwood Floors and Carpet
6