All TVs Family Room Design Photos with Decorative Wall Panelling
Refine by:
Budget
Sort by:Popular Today
41 - 60 of 401 photos
Item 1 of 3

Inspiration for a large country open concept family room in Kansas City with white walls, terra-cotta floors, a two-sided fireplace, a built-in media wall, multi-coloured floor, exposed beam and decorative wall panelling.
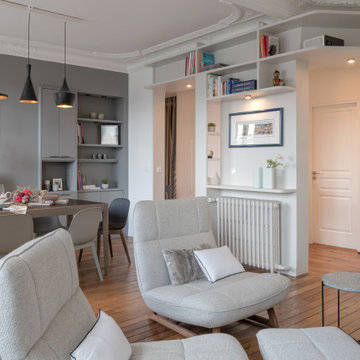
Inspiration for an expansive transitional open concept family room in Paris with a library, grey walls, medium hardwood floors, a standard fireplace, a stone fireplace surround, a concealed tv, brown floor, recessed and decorative wall panelling.

Il soggiorno è illuminato da un'ampia portafinestra e si caratterizza per la presenza delle morbide sedute dei divani di fattura artigianale e per l'accostamento interessante dei colori, come il senape delle sedute e dei tessuti, vibrante e luminoso, e il verde petrolio della parete decorata con boiserie, ricco e profondo.
Il controsoffitto con velette illuminate sottolinea e descrive lo spazio del soggiorno.
Durante la sera, la luce soffusa delle velette può contribuire a creare un'atmosfera rilassante e intima, perfetta per trascorrere momenti piacevoli con gli ospiti o per rilassarsi in serata.
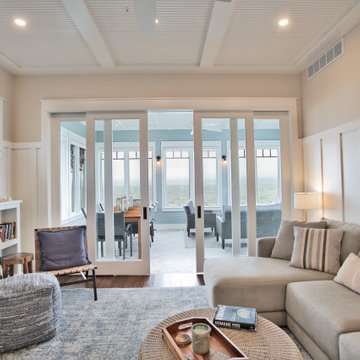
This cozy lake side cottage pulls together the classic details of old world with the modern twist in design.
Design ideas for a mid-sized beach style open concept family room in Other with medium hardwood floors, a standard fireplace, a wood fireplace surround, a wall-mounted tv, coffered and decorative wall panelling.
Design ideas for a mid-sized beach style open concept family room in Other with medium hardwood floors, a standard fireplace, a wood fireplace surround, a wall-mounted tv, coffered and decorative wall panelling.

Contemporary family room with tall, exposed wood beam ceilings, built-in open wall cabinetry, ribbon fireplace below wall-mounted television, and decorative metal chandelier (Front)
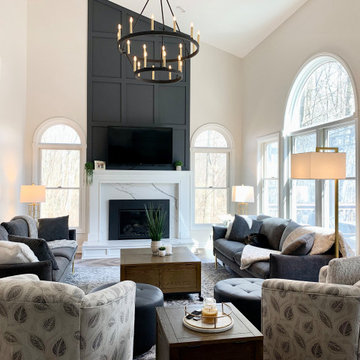
Painting the walls and trim gave this room a fresh clean slate for us to create a beautiful board and batten focal point above the fireplace. The new quartz surround anchored the room with a class, and the lighting topped off the space with charm. Check out my website at: www.licihooverinteriordesign.com for more before & after photos!
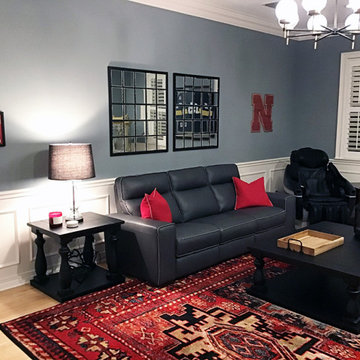
This is an example of a large transitional enclosed family room in Orlando with blue walls, light hardwood floors, a wall-mounted tv, beige floor and decorative wall panelling.
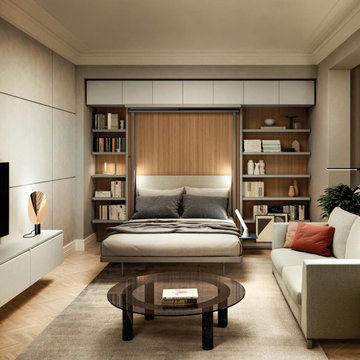
Zum Shop: -> https://www.livarea.de/clei-lgm-2.0-schrankbett-tv-regal. Das Designer Wohnzimmer zeigt uns ein platzsparendes Schrankbett in der Wohnwand.
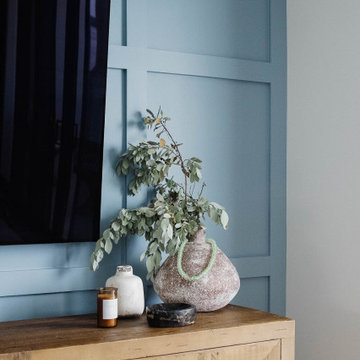
Design ideas for a large beach style open concept family room in Other with blue walls, a wall-mounted tv and decorative wall panelling.
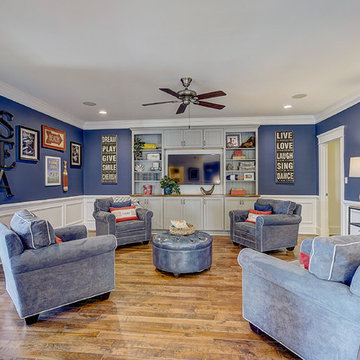
Large loft-style family room in Philadelphia with medium-colored hardwood floors, built-in TV stand, white wainscoting, navy wall paint, and crown molding.
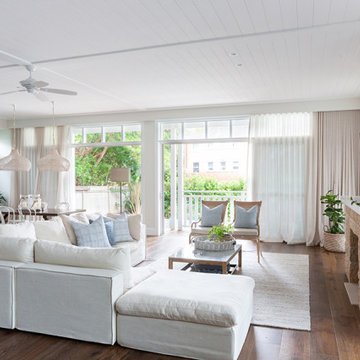
Large interior designed open plan living dining room at @sthcoogeebeachhouse
Design ideas for an expansive beach style open concept family room in Sydney with white walls, medium hardwood floors, a two-sided fireplace, a stone fireplace surround, a wall-mounted tv, brown floor, recessed and decorative wall panelling.
Design ideas for an expansive beach style open concept family room in Sydney with white walls, medium hardwood floors, a two-sided fireplace, a stone fireplace surround, a wall-mounted tv, brown floor, recessed and decorative wall panelling.
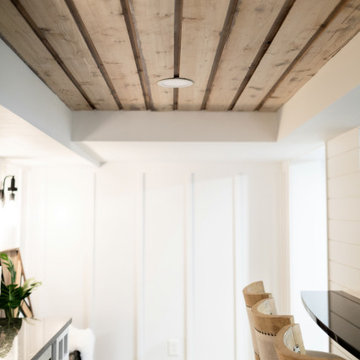
Basement great room renovation
Design ideas for a mid-sized country open concept family room in Minneapolis with a home bar, white walls, carpet, a standard fireplace, a brick fireplace surround, a concealed tv, grey floor, wood and decorative wall panelling.
Design ideas for a mid-sized country open concept family room in Minneapolis with a home bar, white walls, carpet, a standard fireplace, a brick fireplace surround, a concealed tv, grey floor, wood and decorative wall panelling.
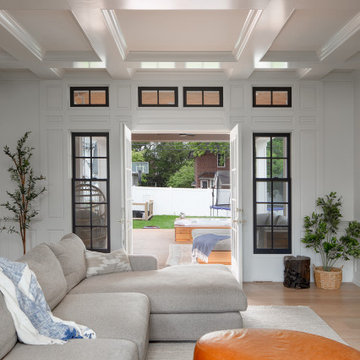
New paint, new flooring and a new fireplace mantle bring brightness and more modern design style to this once heavy looking room.
This is an example of a large country enclosed family room in Columbus with white walls, light hardwood floors, a standard fireplace, a stone fireplace surround, a built-in media wall, beige floor, coffered and decorative wall panelling.
This is an example of a large country enclosed family room in Columbus with white walls, light hardwood floors, a standard fireplace, a stone fireplace surround, a built-in media wall, beige floor, coffered and decorative wall panelling.
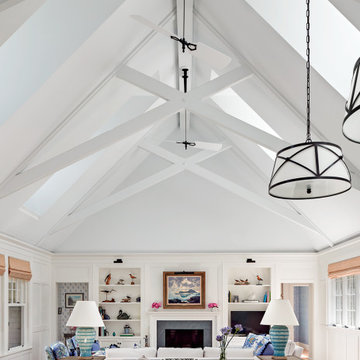
The center of this compact house is a high, open room combining living, dining, and kitchen. Windows on both sides open to the views and the sea breezes, and dormers fill the space with light from above.
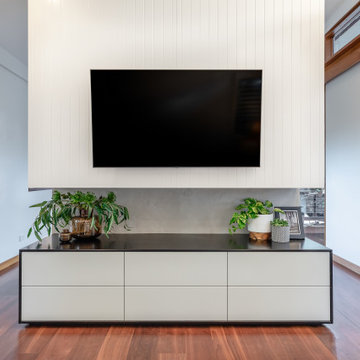
Custom entertainment unit with v-groove panelling, and hidden storage cabinets accessed from both sides of the TV wall. Base storage drawers as well as pull down fronts for easy access to gaming units.
X-Bond polished concrete feature wall between the two cabinetry units.
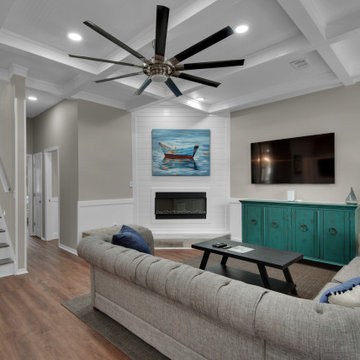
Family room in Miami with vinyl floors, a corner fireplace, a wall-mounted tv, timber and decorative wall panelling.
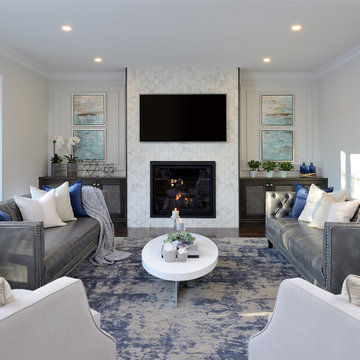
Custom Millwork with open shelving, storage, gas fireplace with mantel and surround, wall mounted tv, dark hardwood flooring, wall paneling and crown moulding.
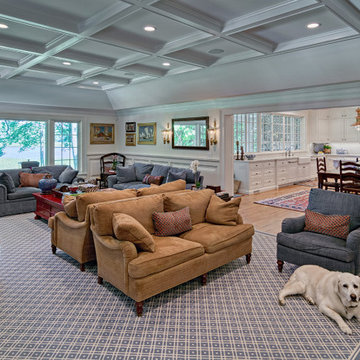
Large coffered ceiling opens up to the big beautiful white kitchen with the addition porch next to the backside of the kitchen.
Design ideas for an expansive traditional open concept family room in Minneapolis with white walls, medium hardwood floors, a standard fireplace, a tile fireplace surround, a wall-mounted tv, brown floor, coffered and decorative wall panelling.
Design ideas for an expansive traditional open concept family room in Minneapolis with white walls, medium hardwood floors, a standard fireplace, a tile fireplace surround, a wall-mounted tv, brown floor, coffered and decorative wall panelling.
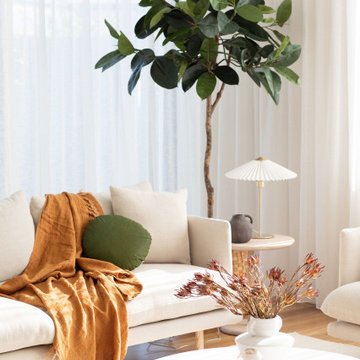
Expansive calm gorgeous living room with natural light flooding in
Inspiration for a large contemporary open concept family room in Other with white walls, light hardwood floors, a built-in media wall, vaulted and decorative wall panelling.
Inspiration for a large contemporary open concept family room in Other with white walls, light hardwood floors, a built-in media wall, vaulted and decorative wall panelling.
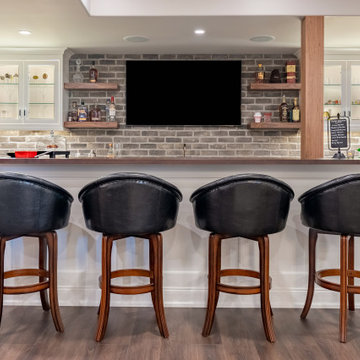
Partition to entry was removed for an open floor plan. Bar length was extended. 2 support beams concealed by being built into the design plan. Theatre Room entry was relocated to opposite side of room to maximize seating. Gym entry area was opened up to provide better flow and maximize floor plan. Bathroom was updated as well to complement other areas.
All TVs Family Room Design Photos with Decorative Wall Panelling
3