Family Room Design Photos with Grey Floor and Green Floor
Refine by:
Budget
Sort by:Popular Today
1 - 20 of 10,936 photos
Item 1 of 3

The mezzanine level contains the Rumpus/Kids area and home office. At 10m x 3.5m there's plenty of space for everybody.
This is an example of an expansive industrial family room in Sydney with white walls, laminate floors, grey floor, exposed beam and planked wall panelling.
This is an example of an expansive industrial family room in Sydney with white walls, laminate floors, grey floor, exposed beam and planked wall panelling.

Photo of a mid-sized tropical open concept family room in Geelong with white walls, concrete floors, a standard fireplace, a plaster fireplace surround, grey floor and vaulted.
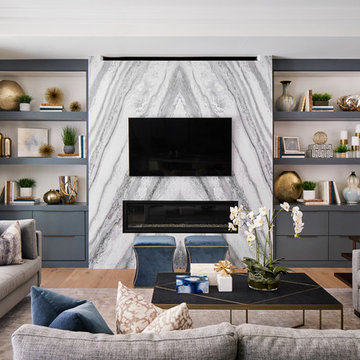
The focal point of this beautiful family room is the bookmatched marble fireplace wall. A contemporary linear fireplace and big screen TV provide comfort and entertainment for the family room, while a large sectional sofa and comfortable chaise provide seating for up to nine guests. Lighted LED bookcase cabinets flank the fireplace with ample storage in the deep drawers below. This family room is both functional and beautiful for an active family.

Un séjour ouvert très chic dans des tonalités de gris
This is an example of a large transitional open concept family room in Montpellier with grey walls, ceramic floors, a wood stove, a freestanding tv, grey floor and exposed beam.
This is an example of a large transitional open concept family room in Montpellier with grey walls, ceramic floors, a wood stove, a freestanding tv, grey floor and exposed beam.
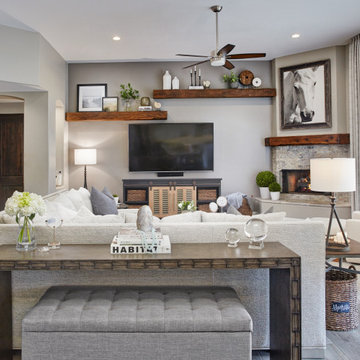
Family Room with reclaimed wood beams for shelving and fireplace mantel. Performance fabrics used on all the furniture allow for a very durable and kid friendly environment.

Photo of a large transitional open concept family room in Sydney with white walls, limestone floors, no tv and grey floor.

Wunsch nach einer separaten Leseecke in einem großzügigen Wohnessbereich eines Einfamilienhauses. Neben dem Wunsch nach einem Rückzugsort sollte außerdem eleganter und hochwertig nachhaltiger Stauraum geschaffen werden.
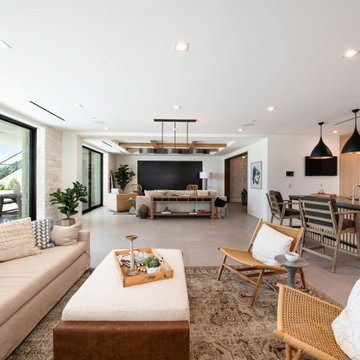
Design ideas for a large transitional open concept family room in Orange County with a home bar, white walls, vinyl floors, no fireplace, a wall-mounted tv and grey floor.
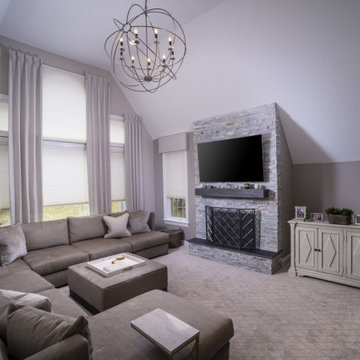
This 7 seater sectional was a winner the minute our clients sat in it! We paired it with a matching ottoman for comfort, added window treatments, lighting, a stacked stone fireplace, and wall to wall carpeting.
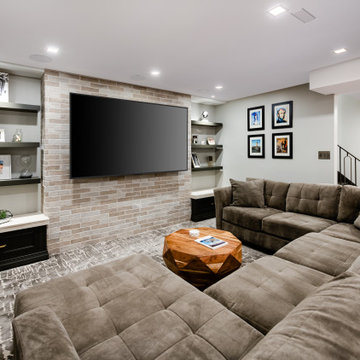
Photo of a mid-sized industrial enclosed family room in DC Metro with grey walls, carpet, no fireplace, a wall-mounted tv and grey floor.
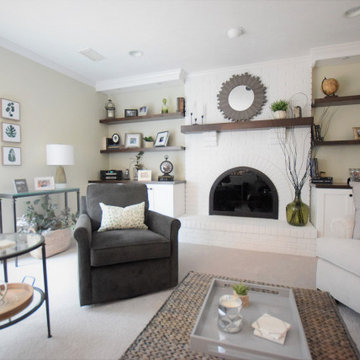
Updated a dark and dated family room to a bright, airy and fresh modern farmhouse style. The unique angled sofa was reupholstered in a fresh pet and family friendly Krypton fabric and contrasts fabulously with the Pottery Barn swivel chairs done in a deep grey/green velvet. Glass topped accent tables keep the space open and bright and air a bit of formality to the casual farmhouse feel of the greywash wicker coffee table. The original built-ins were a cramped and boxy old style and were redesigned into lower counter- height shaker cabinets topped with a rich walnut and paired with custom walnut floating shelves and mantle. Durable and pet friendly carpet was a must for this cozy hang-out space, it's a patterned low-pile Godfrey Hirst in the Misty Morn color. The fireplace went from an orange hued '80s brick with bright brass to an ultra flat white with black accents.
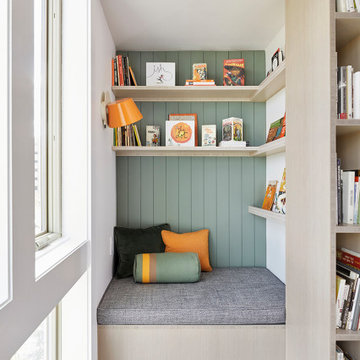
Cozy Reading Nook
Photo of a mid-sized contemporary open concept family room in Portland with white walls, light hardwood floors and grey floor.
Photo of a mid-sized contemporary open concept family room in Portland with white walls, light hardwood floors and grey floor.
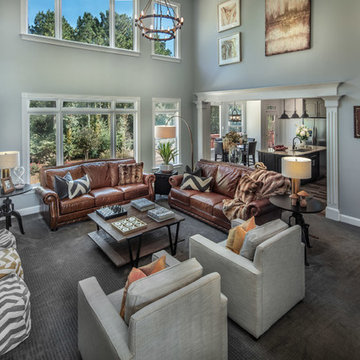
This open floor plan family room for a family of four—two adults and two children was a dream to design. I wanted to create harmony and unity in the space bringing the outdoors in. My clients wanted a space that they could, lounge, watch TV, play board games and entertain guest in. They had two requests: one—comfortable and two—inviting. They are a family that loves sports and spending time with each other.
One of the challenges I tackled first was the 22 feet ceiling height and wall of windows. I decided to give this room a Contemporary Rustic Style. Using scale and proportion to identify the inadequacy between the height of the built-in and fireplace in comparison to the wall height was the next thing to tackle. Creating a focal point in the room created balance in the room. The addition of the reclaimed wood on the wall and furniture helped achieve harmony and unity between the elements in the room combined makes a balanced, harmonious complete space.
Bringing the outdoors in and using repetition of design elements like color throughout the room, texture in the accent pillows, rug, furniture and accessories and shape and form was how I achieved harmony. I gave my clients a space to entertain, lounge, and have fun in that reflected their lifestyle.
Photography by Haigwood Studios
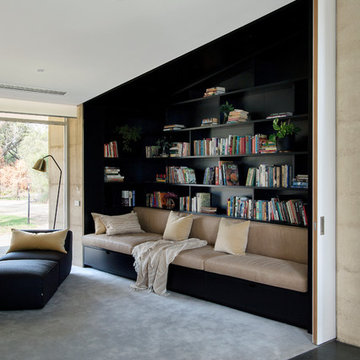
A gorgeous reading room with leather built in seating creates a larger more open space. The large sliding door to create a connection to the rest of the house or simply close to hide away in the books
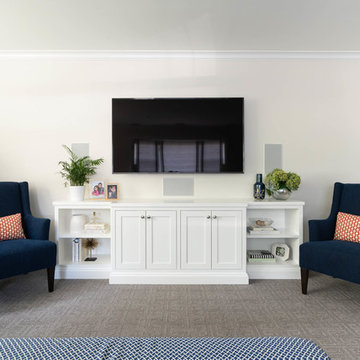
Gretchen Murcott
Photo of a mid-sized transitional enclosed family room in New York with grey walls, carpet, a wall-mounted tv and grey floor.
Photo of a mid-sized transitional enclosed family room in New York with grey walls, carpet, a wall-mounted tv and grey floor.
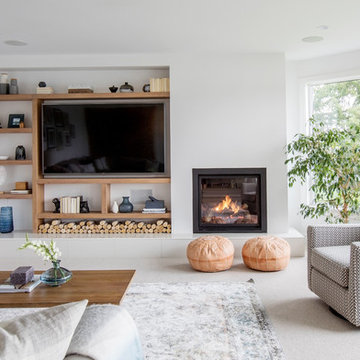
Contemporary family room in Other with white walls, carpet, a standard fireplace, a wall-mounted tv and grey floor.
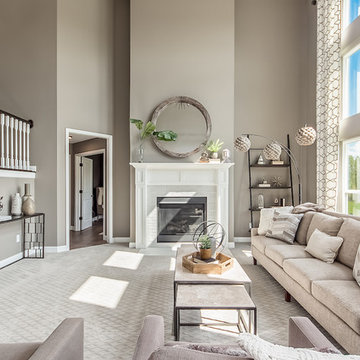
Design ideas for a large modern open concept family room in Columbus with grey walls, carpet, a standard fireplace, a brick fireplace surround and grey floor.
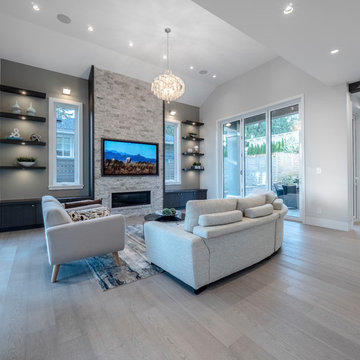
Inspiration for a large contemporary open concept family room in Vancouver with grey walls, light hardwood floors, a ribbon fireplace, a stone fireplace surround, a wall-mounted tv and grey floor.
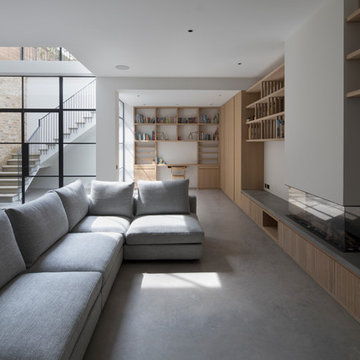
Inspiration for an expansive modern open concept family room in London with white walls, a ribbon fireplace, a plaster fireplace surround, concrete floors and grey floor.
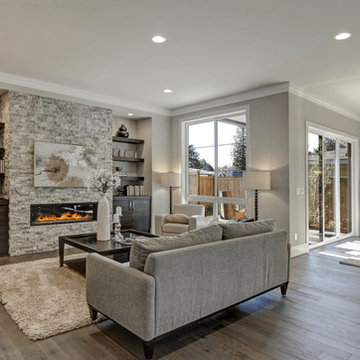
Design ideas for a large transitional open concept family room with grey walls, a standard fireplace, a stone fireplace surround, no tv, grey floor and laminate floors.
Family Room Design Photos with Grey Floor and Green Floor
1