Family Room Design Photos with Grey Floor and Green Floor
Refine by:
Budget
Sort by:Popular Today
1 - 20 of 10,936 photos
Item 1 of 3

Photo of a mid-sized tropical open concept family room in Geelong with white walls, concrete floors, a standard fireplace, a plaster fireplace surround, grey floor and vaulted.

The mezzanine level contains the Rumpus/Kids area and home office. At 10m x 3.5m there's plenty of space for everybody.
This is an example of an expansive industrial family room in Sydney with white walls, laminate floors, grey floor, exposed beam and planked wall panelling.
This is an example of an expansive industrial family room in Sydney with white walls, laminate floors, grey floor, exposed beam and planked wall panelling.

Design ideas for a mid-sized transitional family room in Denver with a home bar, grey walls, carpet, grey floor and wood walls.
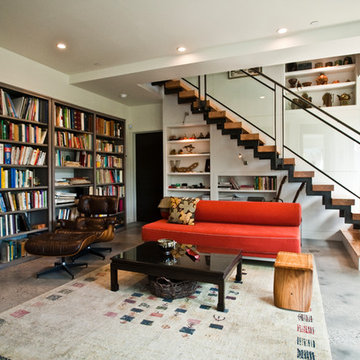
This is an example of a contemporary enclosed family room in Other with a library, white walls, concrete floors and grey floor.
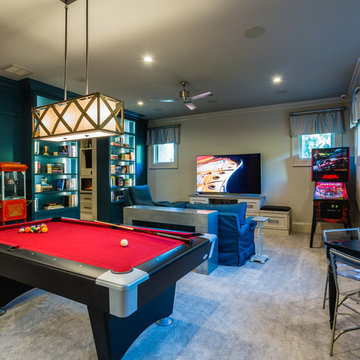
Timeless Tuscan on the Bluff
This is an example of a contemporary enclosed family room in Other with beige walls, carpet, a game room, a freestanding tv and grey floor.
This is an example of a contemporary enclosed family room in Other with beige walls, carpet, a game room, a freestanding tv and grey floor.

Photo of a mid-sized contemporary open concept family room in Paris with a library, white walls, laminate floors, no fireplace, grey floor and a wall-mounted tv.

小上がり和室を眺めた写真です。
来客時やフリースペースとして使うための和室スペースです。畳はモダンな印象を与える琉球畳としています。
写真左側には床の間スペースもあり、季節の飾り物をするスペースとしています。
壁に全て引き込める引き戸を設けており、写真のようにオープンに使うこともでき、閉め切って個室として使うこともできます。
小上がりは座ってちょうど良い高さとして、床下スペースを有効利用した引き出し収納を設けています。

Our clients wanted a space where they could relax, play music and read. The room is compact and as professors, our clients enjoy to read. The challenge was to accommodate over 800 books, records and music. The space had not been touched since the 70’s with raw wood and bent shelves, the outcome of our renovation was a light, usable and comfortable space. Burnt oranges, blues, pinks and reds to bring is depth and warmth. Bespoke joinery was designed to accommodate new heating, security systems, tv and record players as well as all the books. Our clients are returning clients and are over the moon!
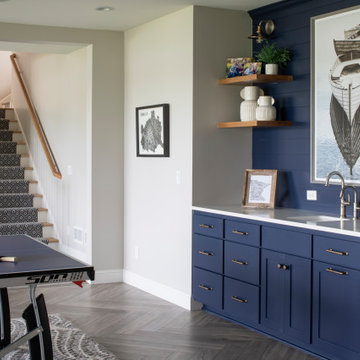
This is an example of a transitional family room in Minneapolis with a game room, a home bar, grey walls and grey floor.

Design ideas for a mid-sized contemporary open concept family room in Dallas with beige walls, limestone floors, a standard fireplace, a wall-mounted tv, grey floor and vaulted.
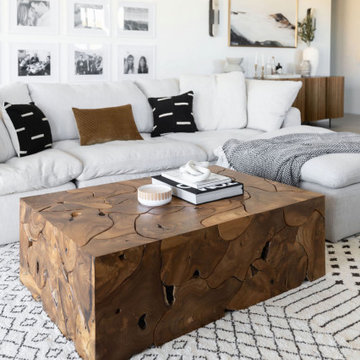
Family Room
Mid-sized modern open concept family room in Phoenix with white walls, porcelain floors, a built-in media wall and grey floor.
Mid-sized modern open concept family room in Phoenix with white walls, porcelain floors, a built-in media wall and grey floor.

Installation progress of wall unit.
Inspiration for a large transitional loft-style family room in Orlando with grey walls, vinyl floors, a standard fireplace, a tile fireplace surround, a built-in media wall and grey floor.
Inspiration for a large transitional loft-style family room in Orlando with grey walls, vinyl floors, a standard fireplace, a tile fireplace surround, a built-in media wall and grey floor.

This sophisticated game room provides hours of play for a young and active family. The black, white and beige color scheme adds a masculine touch. Wood and iron accents are repeated throughout the room in the armchairs, pool table, pool table light fixture and in the custom built in bar counter. This pool table also accommodates a ping pong table top, as well, which is a great option when space doesn't permit a separate pool table and ping pong table. Since this game room loft area overlooks the home's foyer and formal living room, the modern color scheme unites the spaces and provides continuity of design. A custom white oak bar counter and iron barstools finish the space and create a comfortable hangout spot for watching a friendly game of pool.

Open concept family room, dining room
Inspiration for a mid-sized modern open concept family room in Las Vegas with grey walls, ceramic floors, a standard fireplace, a tile fireplace surround, a built-in media wall and grey floor.
Inspiration for a mid-sized modern open concept family room in Las Vegas with grey walls, ceramic floors, a standard fireplace, a tile fireplace surround, a built-in media wall and grey floor.
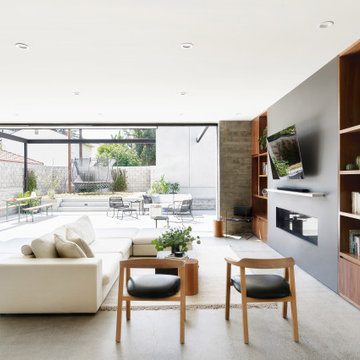
Custom Kitchen in great room that connects to outdoor living with 22' pocketing door
Design ideas for a mid-sized contemporary family room in Los Angeles with concrete floors and grey floor.
Design ideas for a mid-sized contemporary family room in Los Angeles with concrete floors and grey floor.

Wunsch nach einer separaten Leseecke in einem großzügigen Wohnessbereich eines Einfamilienhauses. Neben dem Wunsch nach einem Rückzugsort sollte außerdem eleganter und hochwertig nachhaltiger Stauraum geschaffen werden.
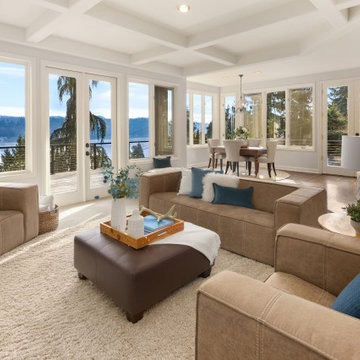
Sparkling Views. Spacious Living. Soaring Windows. Welcome to this light-filled, special Mercer Island home.
Large transitional open concept family room in Seattle with carpet, a standard fireplace, a stone fireplace surround and grey floor.
Large transitional open concept family room in Seattle with carpet, a standard fireplace, a stone fireplace surround and grey floor.
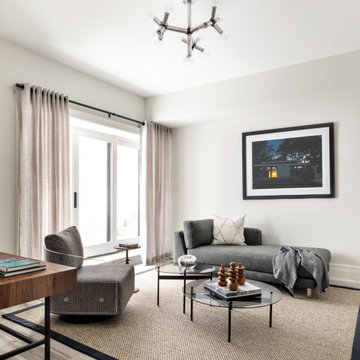
This is an example of a mid-sized transitional open concept family room in New York with grey walls and grey floor.
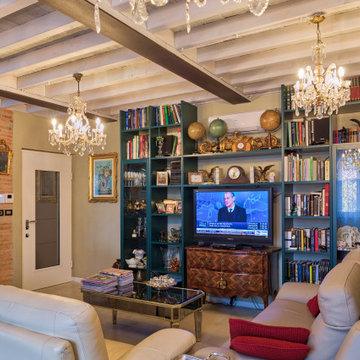
Vista del salotto e della porta d'ingresso all'unità immobiliare.
Foto: © Diego Cuoghi
Photo of a mid-sized eclectic enclosed family room in Other with grey walls, light hardwood floors, a wall-mounted tv and grey floor.
Photo of a mid-sized eclectic enclosed family room in Other with grey walls, light hardwood floors, a wall-mounted tv and grey floor.
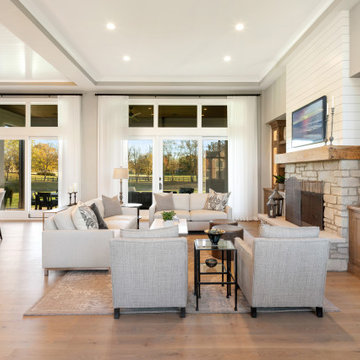
Modern farmhouse describes this open concept, light and airy ranch home with modern and rustic touches. Precisely positioned on a large lot the owners enjoy gorgeous sunrises from the back left corner of the property with no direct sunlight entering the 14’x7’ window in the front of the home. After living in a dark home for many years, large windows were definitely on their wish list. Three generous sliding glass doors encompass the kitchen, living and great room overlooking the adjacent horse farm and backyard pond. A rustic hickory mantle from an old Ohio barn graces the fireplace with grey stone and a limestone hearth. Rustic brick with scraped mortar adds an unpolished feel to a beautiful built-in buffet.
Family Room Design Photos with Grey Floor and Green Floor
1