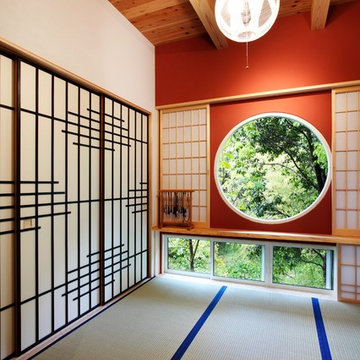Family Room Design Photos with Grey Floor and Green Floor
Refine by:
Budget
Sort by:Popular Today
61 - 80 of 10,952 photos
Item 1 of 3
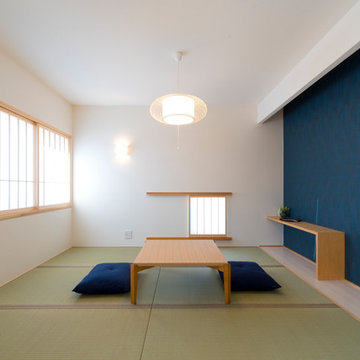
飽きの来ないデザインのお家
Design ideas for an asian family room in Other with blue walls, tatami floors and green floor.
Design ideas for an asian family room in Other with blue walls, tatami floors and green floor.
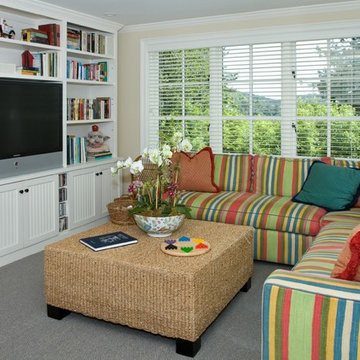
Mid-sized traditional family room in San Francisco with beige walls, carpet, a built-in media wall and grey floor.
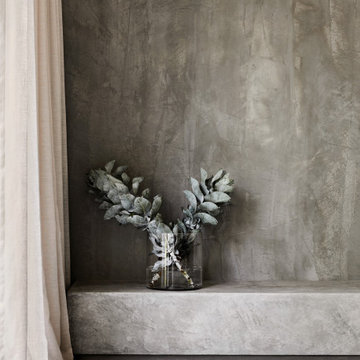
This is an example of a mid-sized modern open concept family room in Melbourne with grey walls, concrete floors, a standard fireplace, a concrete fireplace surround and grey floor.

Mid-sized contemporary open concept family room in Los Angeles with a game room, grey walls, carpet, a freestanding tv and grey floor.

This modern vertical gas fireplace fits elegantly within this farmhouse style residence on the shores of Chesapeake Bay on Tilgham Island, MD.
This is an example of a large beach style enclosed family room in DC Metro with blue walls, light hardwood floors, a two-sided fireplace, a plaster fireplace surround and grey floor.
This is an example of a large beach style enclosed family room in DC Metro with blue walls, light hardwood floors, a two-sided fireplace, a plaster fireplace surround and grey floor.
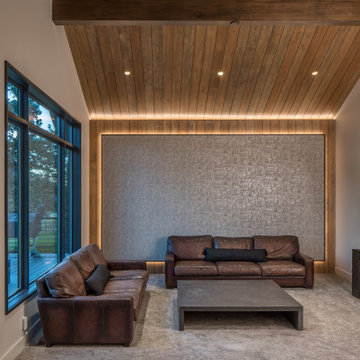
Photo of a country family room in Omaha with grey walls, carpet, grey floor, vaulted and wood.
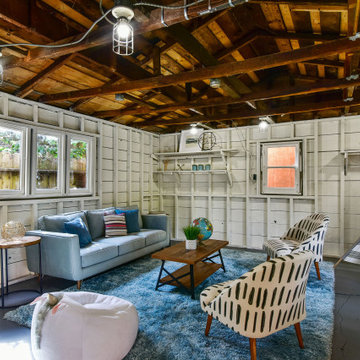
We updated this 1907 two-story family home for re-sale. We added modern design elements and amenities while retaining the home’s original charm in the layout and key details. The aim was to optimize the value of the property for a prospective buyer, within a reasonable budget.
New French doors from kitchen and a rear bedroom open out to a new bi-level deck that allows good sight lines, functional outdoor living space, and easy access to a garden full of mature fruit trees. French doors from an upstairs bedroom open out to a private high deck overlooking the garden. The garage has been converted to a family room that opens to the garden.
The bathrooms and kitchen were remodeled the kitchen with simple, light, classic materials and contemporary lighting fixtures. New windows and skylights flood the spaces with light. Stained wood windows and doors at the kitchen pick up on the original stained wood of the other living spaces.
New redwood picture molding was created for the living room where traces in the plaster suggested that picture molding has originally been. A sweet corner window seat at the living room was restored. At a downstairs bedroom we created a new plate rail and other redwood trim matching the original at the dining room. The original dining room hutch and woodwork were restored and a new mantel built for the fireplace.
We built deep shelves into space carved out of the attic next to upstairs bedrooms and added other built-ins for character and usefulness. Storage was created in nooks throughout the house. A small room off the kitchen was set up for efficient laundry and pantry space.
We provided the future owner of the house with plans showing design possibilities for expanding the house and creating a master suite with upstairs roof dormers and a small addition downstairs. The proposed design would optimize the house for current use while respecting the original integrity of the house.
Photography: John Hayes, Open Homes Photography
https://saikleyarchitects.com/portfolio/classic-craftsman-update/
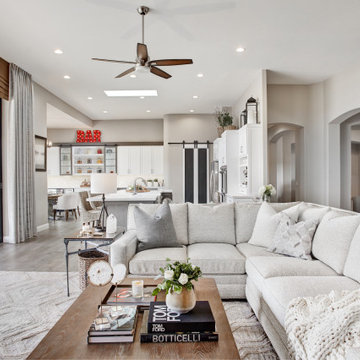
Extra Large sectional with performance fabrics make this family room very comfortable and kid friendly. Large stack back sliding doors opens up the family room and outdoor living space to make this space great for large family parties.
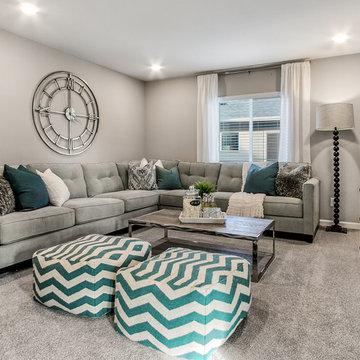
A cozy movie or game space on the second level that is the perfect after school hang out spot! The two chevron bags are a great way to add a pop of color and add a few extra seats for an intense game night!
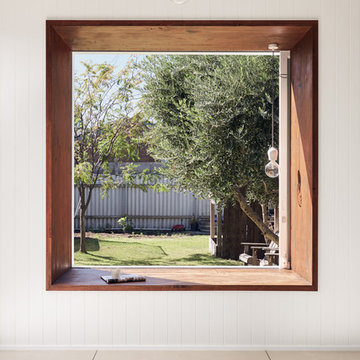
Photography - Tom Ross
http://tomross.xyz/info/
Design ideas for a small contemporary open concept family room in Melbourne with a library, white walls, ceramic floors, no fireplace, no tv and grey floor.
Design ideas for a small contemporary open concept family room in Melbourne with a library, white walls, ceramic floors, no fireplace, no tv and grey floor.
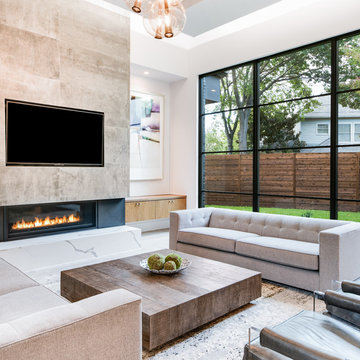
Inspiration for a mid-sized contemporary open concept family room in Dallas with white walls, light hardwood floors, a ribbon fireplace, a tile fireplace surround, a built-in media wall and grey floor.
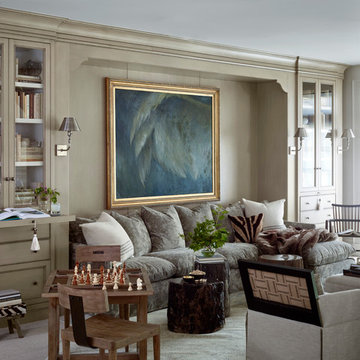
Luker Photography
Country family room in Salt Lake City with beige walls, carpet and grey floor.
Country family room in Salt Lake City with beige walls, carpet and grey floor.
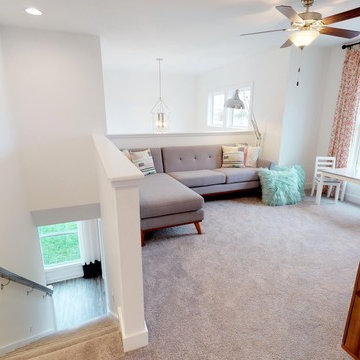
Design ideas for a mid-sized arts and crafts loft-style family room in Louisville with white walls, carpet, grey floor, no fireplace and no tv.
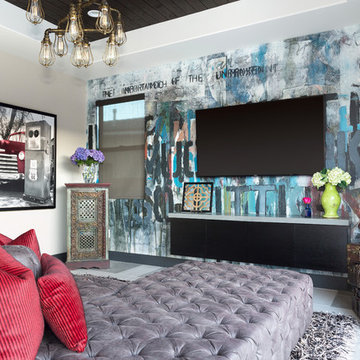
David Marquardt
Photo of an eclectic family room in Las Vegas with multi-coloured walls, a wall-mounted tv and grey floor.
Photo of an eclectic family room in Las Vegas with multi-coloured walls, a wall-mounted tv and grey floor.
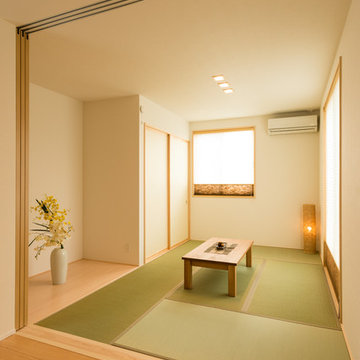
和室
Photo of an asian family room in Other with white walls, tatami floors and green floor.
Photo of an asian family room in Other with white walls, tatami floors and green floor.
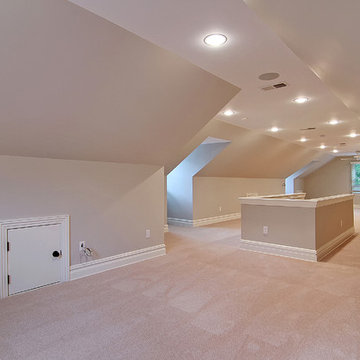
Inspiration for a large traditional enclosed family room in New York with grey walls, carpet and grey floor.
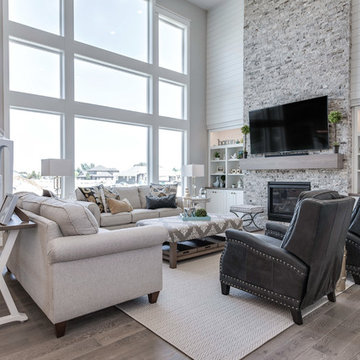
Large traditional open concept family room in Salt Lake City with grey walls, laminate floors, a standard fireplace, a brick fireplace surround, a wall-mounted tv and grey floor.
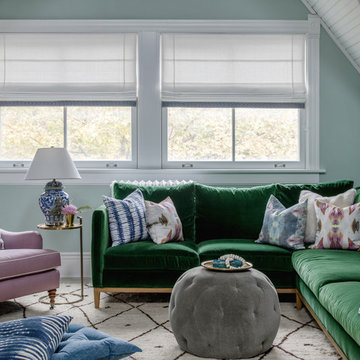
This is an example of a mid-sized transitional open concept family room in Chicago with green walls, no fireplace, no tv and grey floor.
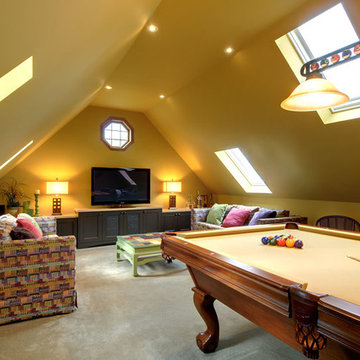
This home was in need of a makeover from top to bottom; it was tired and outdated. The goal was to incorporate a little bit of Cape Cod with some contemporary inspiration to keep things from getting a little boring. The result is warm and inviting. We are currently adding a few new changes to the content of this home and will feature them when they are completed. Very exciting!
Family Room Design Photos with Grey Floor and Green Floor
4
