Family Room Design Photos with Grey Floor and Green Floor
Refine by:
Budget
Sort by:Popular Today
121 - 140 of 10,952 photos
Item 1 of 3
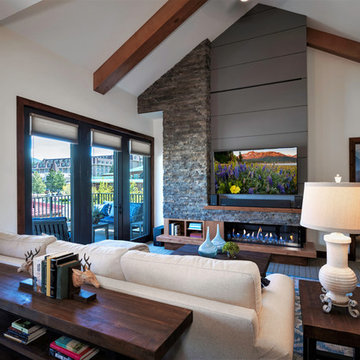
Photography by Brad Scott.
Inspiration for a mid-sized country open concept family room in Other with beige walls, carpet, a standard fireplace, a stone fireplace surround, a wall-mounted tv and grey floor.
Inspiration for a mid-sized country open concept family room in Other with beige walls, carpet, a standard fireplace, a stone fireplace surround, a wall-mounted tv and grey floor.
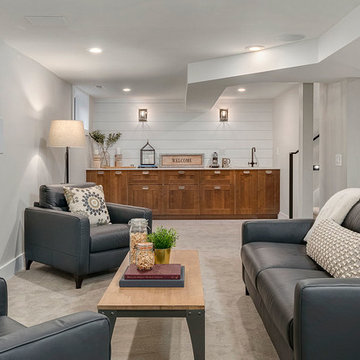
Family media room with wet-bar, wine storage and surround sound.
Mid-sized country open concept family room in Seattle with a home bar, grey walls, carpet, no fireplace, a wall-mounted tv and grey floor.
Mid-sized country open concept family room in Seattle with a home bar, grey walls, carpet, no fireplace, a wall-mounted tv and grey floor.
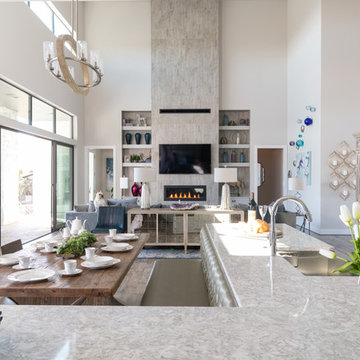
Family Room viewed from the kitchen. Notice the nice built-in seating in the kitchen.
Photo of a large contemporary open concept family room in Austin with white walls, medium hardwood floors, a ribbon fireplace, a tile fireplace surround, a wall-mounted tv and grey floor.
Photo of a large contemporary open concept family room in Austin with white walls, medium hardwood floors, a ribbon fireplace, a tile fireplace surround, a wall-mounted tv and grey floor.
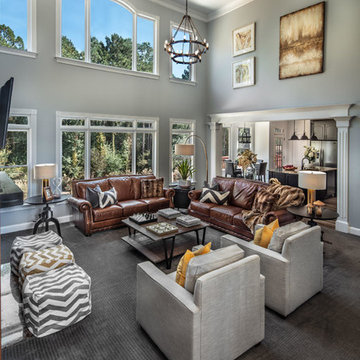
This open floor plan family room for a family of four—two adults and two children was a dream to design. I wanted to create harmony and unity in the space bringing the outdoors in. My clients wanted a space that they could, lounge, watch TV, play board games and entertain guest in. They had two requests: one—comfortable and two—inviting. They are a family that loves sports and spending time with each other.
One of the challenges I tackled first was the 22 feet ceiling height and wall of windows. I decided to give this room a Contemporary Rustic Style. Using scale and proportion to identify the inadequacy between the height of the built-in and fireplace in comparison to the wall height was the next thing to tackle. Creating a focal point in the room created balance in the room. The addition of the reclaimed wood on the wall and furniture helped achieve harmony and unity between the elements in the room combined makes a balanced, harmonious complete space.
Bringing the outdoors in and using repetition of design elements like color throughout the room, texture in the accent pillows, rug, furniture and accessories and shape and form was how I achieved harmony. I gave my clients a space to entertain, lounge, and have fun in that reflected their lifestyle.
Photography by Haigwood Studios
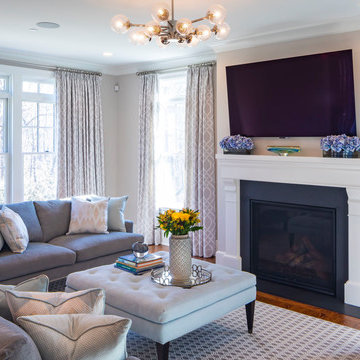
John Neitzel
Design ideas for a large transitional open concept family room in Miami with a library, beige walls, carpet, a standard fireplace, a stone fireplace surround, a wall-mounted tv and grey floor.
Design ideas for a large transitional open concept family room in Miami with a library, beige walls, carpet, a standard fireplace, a stone fireplace surround, a wall-mounted tv and grey floor.
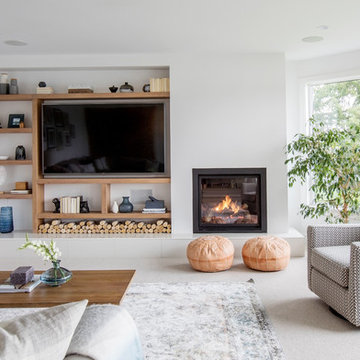
Contemporary family room in Other with white walls, carpet, a standard fireplace, a wall-mounted tv and grey floor.
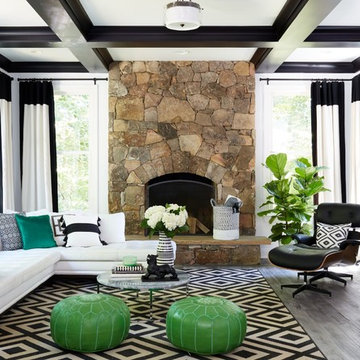
Design by GreyHunt Interiors
Photos by Stacy Goldberd
Design ideas for a transitional family room in DC Metro with white walls, grey floor, medium hardwood floors, a standard fireplace, a stone fireplace surround and a wall-mounted tv.
Design ideas for a transitional family room in DC Metro with white walls, grey floor, medium hardwood floors, a standard fireplace, a stone fireplace surround and a wall-mounted tv.
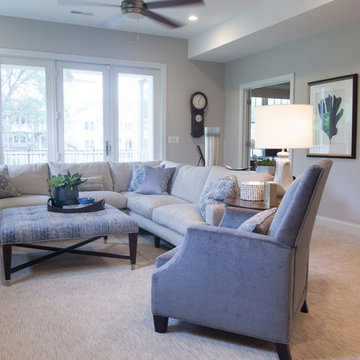
Interior designer Emily Hughes, IIDA, helped her clients from Florida create a light and airy feel for their Iowa City town house. The couple requested a casual, elegant style incorporating durable, cleanable finishes, fabrics and furnishings. Artwork, rugs, furnishings, window treatments and interior design by Emily Hughes at The Mansion. The floors are a maple stained in a warm gray-brown, provided by Grays Hardwood. Tile/Stone and carpets: Randy's Carpets. Kitchen, bath and bar cabinets/counter tops: Kitchens by Design. Builder/Developer: Jeff Hendrickson. Lighting/Fans: Light Expressions by Shaw. Paint: Sherwin Williams Agreeable Gray. Photography: Jaimy Ellis.
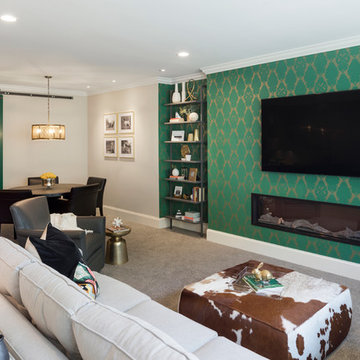
Spacecrafting Photography
This is an example of a transitional open concept family room in Minneapolis with green walls, carpet, a ribbon fireplace, a wall-mounted tv and grey floor.
This is an example of a transitional open concept family room in Minneapolis with green walls, carpet, a ribbon fireplace, a wall-mounted tv and grey floor.
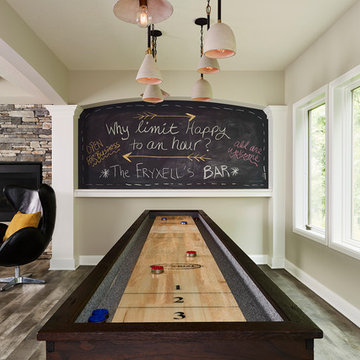
Large game area for family friendly nights!
Design ideas for a large transitional open concept family room in Minneapolis with a game room, grey walls, vinyl floors, a corner fireplace, a stone fireplace surround, a wall-mounted tv and grey floor.
Design ideas for a large transitional open concept family room in Minneapolis with a game room, grey walls, vinyl floors, a corner fireplace, a stone fireplace surround, a wall-mounted tv and grey floor.
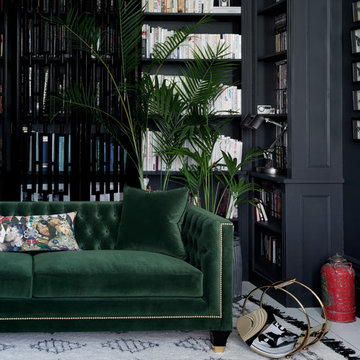
Tailored, Trendy and Art Deco! Balfour is our most charming, luxury sofa boasting a fusion of contemporary and classic style, perfectly combined in this divine hand finished piece. Photographed in House Velvet - Forest Green with gold studding, gold capped feet and lush deep buttoning, one could say this designer sofa is a real stud! Oh, and did we mention that the Balfour sofa comes with one or two complimentary feather filled scatter cushions for that extra snuggle factor, depending on the size. Oooh la la!
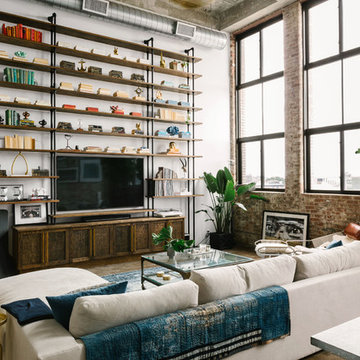
Photos by Julia Robbs for Homepolish
Design ideas for an industrial open concept family room in Other with white walls, concrete floors, a wall-mounted tv and grey floor.
Design ideas for an industrial open concept family room in Other with white walls, concrete floors, a wall-mounted tv and grey floor.
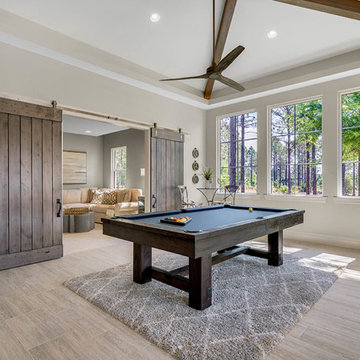
Photo of a large transitional enclosed family room in Orlando with a game room, grey walls, porcelain floors, a wall-mounted tv and grey floor.
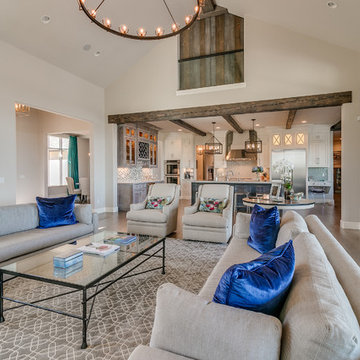
Flow Photography
Design ideas for an expansive country open concept family room in Oklahoma City with beige walls, light hardwood floors, a standard fireplace, a plaster fireplace surround, a wall-mounted tv and grey floor.
Design ideas for an expansive country open concept family room in Oklahoma City with beige walls, light hardwood floors, a standard fireplace, a plaster fireplace surround, a wall-mounted tv and grey floor.
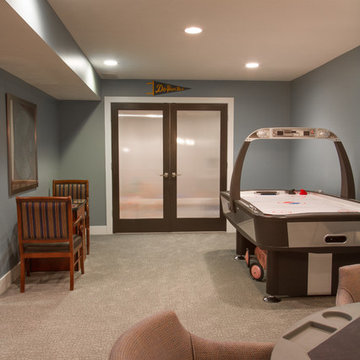
Photo of a mid-sized transitional open concept family room in Other with a home bar, green walls, carpet, a standard fireplace, a stone fireplace surround, a wall-mounted tv and grey floor.
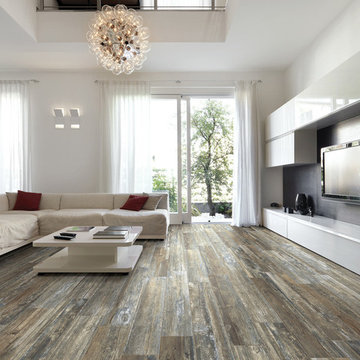
Large contemporary open concept family room in Indianapolis with white walls, medium hardwood floors, no fireplace, a wall-mounted tv and grey floor.
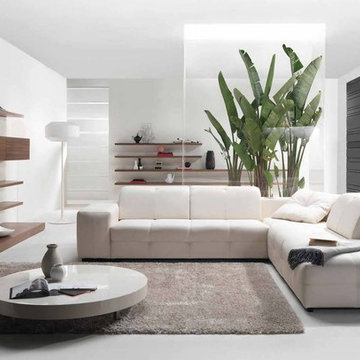
This is an example of a large modern enclosed family room in Chicago with white walls, laminate floors, no fireplace, no tv and grey floor.
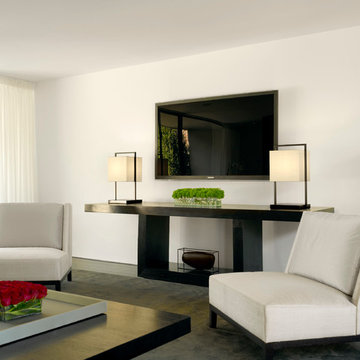
In solarium, coffee table and TV console in solid teak.
Large modern open concept family room in New York with white walls, painted wood floors, no fireplace, a wall-mounted tv and grey floor.
Large modern open concept family room in New York with white walls, painted wood floors, no fireplace, a wall-mounted tv and grey floor.
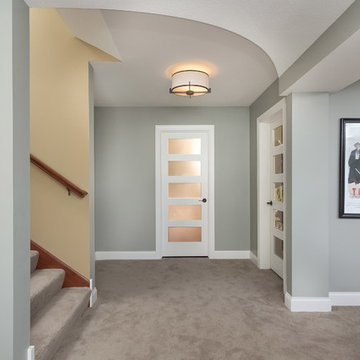
Basement stairs and hallway. ©Finished Basement Company
Inspiration for a large transitional open concept family room in Minneapolis with a game room, grey walls, carpet, no fireplace, a wall-mounted tv and grey floor.
Inspiration for a large transitional open concept family room in Minneapolis with a game room, grey walls, carpet, no fireplace, a wall-mounted tv and grey floor.
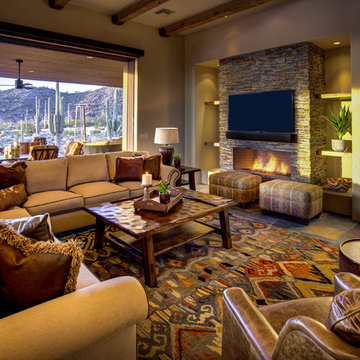
This is an example of a mid-sized open concept family room in Phoenix with beige walls, slate floors, a standard fireplace, a stone fireplace surround, a wall-mounted tv and grey floor.
Family Room Design Photos with Grey Floor and Green Floor
7