Family Room Design Photos with Green Walls and Medium Hardwood Floors
Refine by:
Budget
Sort by:Popular Today
61 - 80 of 1,182 photos
Item 1 of 3
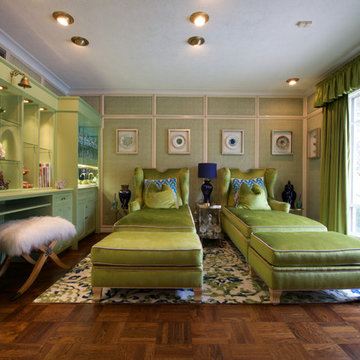
Inspiration for a transitional family room in Dallas with green walls, medium hardwood floors and brown floor.
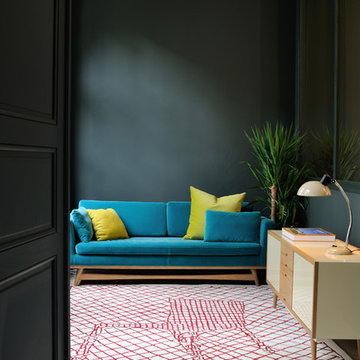
Le tapis La chaise est l’hommage de Francois Azambourg « à tous ceux qui pensent qu’il ne crée que des chaises ». Issu de son carnet de croquis, ce dessin restitue la fraicheur de l’esquisse à main levée, face aux modélisations informatiques de plus en plus présentes.
Crédit : Toulemonde Bochart 2014
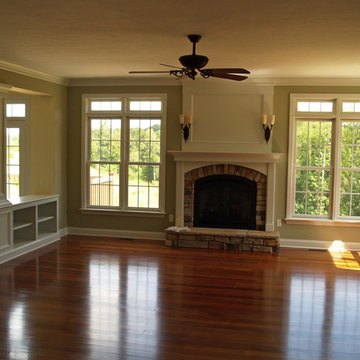
rs
Photo of a large traditional family room in Other with green walls, medium hardwood floors, a standard fireplace and a stone fireplace surround.
Photo of a large traditional family room in Other with green walls, medium hardwood floors, a standard fireplace and a stone fireplace surround.
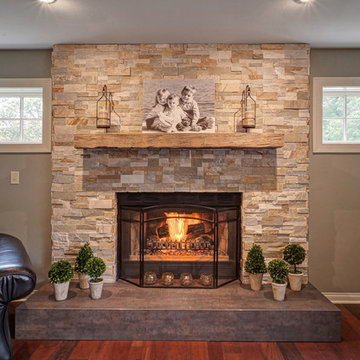
Inspiration for a large transitional family room in Milwaukee with green walls, medium hardwood floors, a standard fireplace, a brick fireplace surround and red floor.
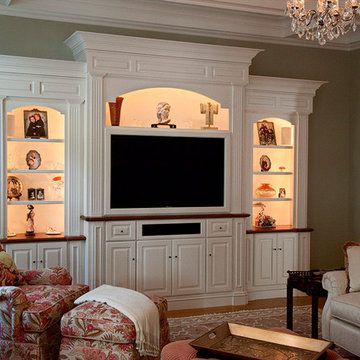
Entertainment Cabinet w/ Cherry Wood Tops & Crown Molding. Painted white with raised panels.
Mid-sized traditional enclosed family room in Boston with green walls, medium hardwood floors, a built-in media wall and brown floor.
Mid-sized traditional enclosed family room in Boston with green walls, medium hardwood floors, a built-in media wall and brown floor.
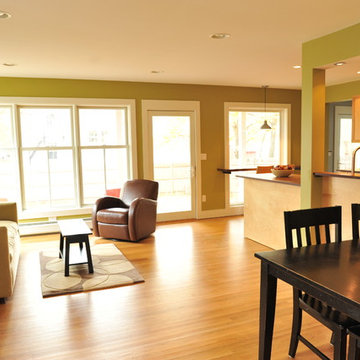
Photo of a contemporary open concept family room in Portland Maine with green walls and medium hardwood floors.

Photo of a mid-sized arts and crafts enclosed family room in Chicago with a library, green walls, medium hardwood floors, a standard fireplace, a tile fireplace surround, a wall-mounted tv, brown floor, coffered and wood walls.
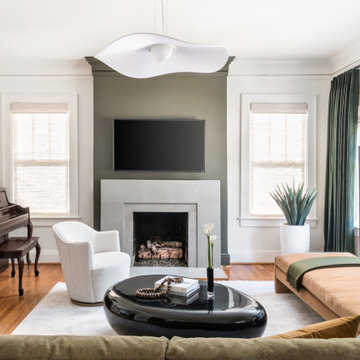
We completely redesigned the fireplace and added a contrasting background color that matches the room design and helps hide the wall-mounted TV.
We also added a boucle swivel chair that is easy to navigate between conversations and TV watching.
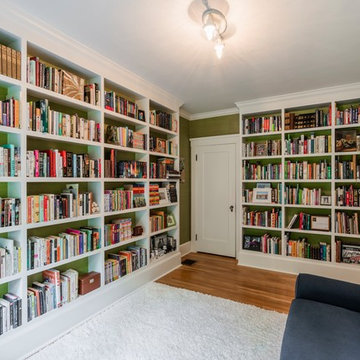
Design ideas for a mid-sized traditional enclosed family room in Portland with a library, green walls, medium hardwood floors, brown floor, no fireplace and no tv.
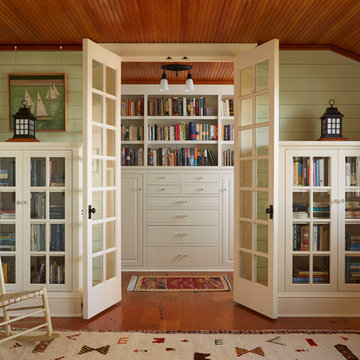
Architecture & Interior Design: David Heide Design Studio
Photo: Susan Gilmore Photography
Inspiration for a beach style family room in Minneapolis with medium hardwood floors, a library, green walls, no fireplace and no tv.
Inspiration for a beach style family room in Minneapolis with medium hardwood floors, a library, green walls, no fireplace and no tv.
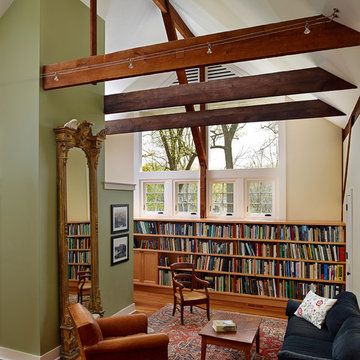
Pinemar, Inc.- Philadelphia General Contractor & Home Builder.
Kenneth Mitchell Architect, LLC
Photos: Jeffrey Totaro
Design ideas for a large country open concept family room in Philadelphia with a library, green walls, medium hardwood floors, no fireplace and no tv.
Design ideas for a large country open concept family room in Philadelphia with a library, green walls, medium hardwood floors, no fireplace and no tv.

Design ideas for a mid-sized transitional open concept family room in Seattle with green walls, medium hardwood floors, a standard fireplace, a tile fireplace surround, no tv and brown floor.
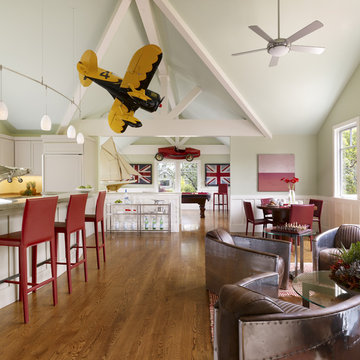
Inspiration for an eclectic open concept family room in San Francisco with green walls and medium hardwood floors.
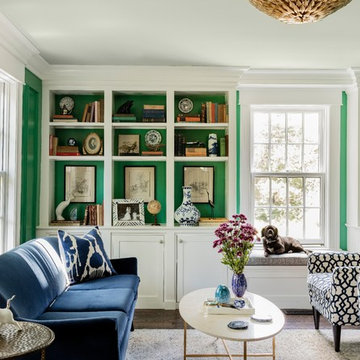
photo: Michael J Lee
Photo of a mid-sized traditional enclosed family room in Boston with a library, green walls, medium hardwood floors, a standard fireplace, a stone fireplace surround and no tv.
Photo of a mid-sized traditional enclosed family room in Boston with a library, green walls, medium hardwood floors, a standard fireplace, a stone fireplace surround and no tv.
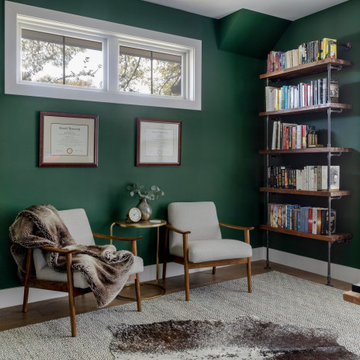
Our Austin interior design studio used a mix of pastel-colored furnishings juxtaposed with interesting wall treatments and metal accessories to give this home a family-friendly yet chic look.
---
Project designed by Sara Barney’s Austin interior design studio BANDD DESIGN. They serve the entire Austin area and its surrounding towns, with an emphasis on Round Rock, Lake Travis, West Lake Hills, and Tarrytown.
For more about BANDD DESIGN, visit here: https://bandddesign.com/
To learn more about this project, visit here:
https://bandddesign.com/elegant-comfortable-family-friendly-austin-interiors/
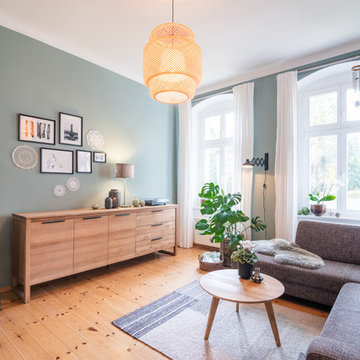
Wohnelemente im Nordic Style, lassen sich mit Einzelstücke aus gelebter Zeit wunderbar miteinander kombinieren und sorgen für einen Hauch von Nostalgie.
Die Umsetzung wurde erfolgreich nach der Lehre von Feng Shui umgesetzt.
Photographie: Hendrik Schoensee
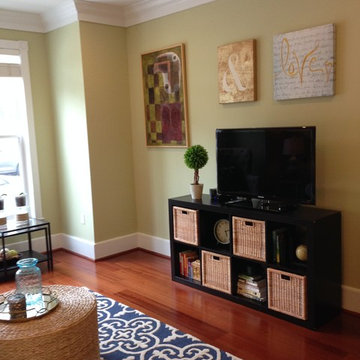
AFTER
Mid-sized transitional enclosed family room in DC Metro with green walls, medium hardwood floors and a freestanding tv.
Mid-sized transitional enclosed family room in DC Metro with green walls, medium hardwood floors and a freestanding tv.
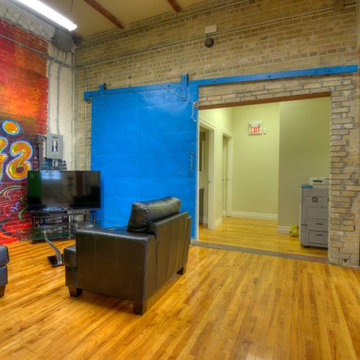
Large industrial loft-style family room in Tampa with a game room, green walls, medium hardwood floors, no fireplace and a freestanding tv.
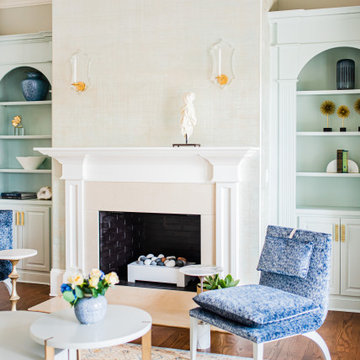
Soft green frames the living room and a traditional area rug grounds the space. The fireplace features a special faux finish for simple elegance, and the old gas logs were replaced with modern and clean stones from European Home. The sofa is from Tomlinson and the coffee tables and chairs are from Lago. Artwork is from Meg Brown. Chandelier and floor lamp are from Visual Comfort.
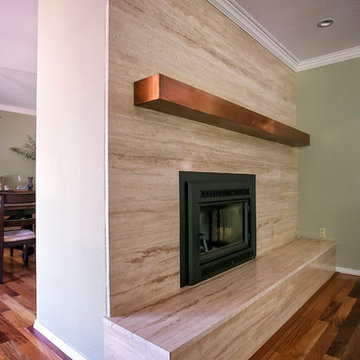
Jason Rogers Photography
Design ideas for a mid-sized transitional open concept family room in San Luis Obispo with green walls, medium hardwood floors, a standard fireplace and a stone fireplace surround.
Design ideas for a mid-sized transitional open concept family room in San Luis Obispo with green walls, medium hardwood floors, a standard fireplace and a stone fireplace surround.
Family Room Design Photos with Green Walls and Medium Hardwood Floors
4