Family Room Design Photos with Green Walls and Medium Hardwood Floors
Refine by:
Budget
Sort by:Popular Today
101 - 120 of 1,182 photos
Item 1 of 3

La maggior parte degli arredi è stata disegnata su misura.
In questa foto abbiamo creato una contro-parete per avere la libreria e la tv completamente incassate a filo muro.
Luci integrate nel muro di M1 di Viabizzuno.
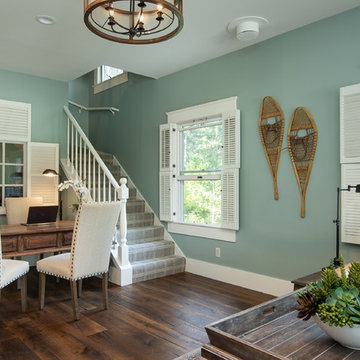
Photography by Tahoe Real Estate Photography
Photo of a mid-sized country open concept family room in Other with green walls, medium hardwood floors, no fireplace, a wall-mounted tv and brown floor.
Photo of a mid-sized country open concept family room in Other with green walls, medium hardwood floors, no fireplace, a wall-mounted tv and brown floor.
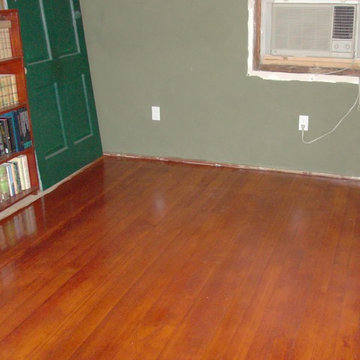
D&L
This is an example of a large country enclosed family room in Bridgeport with a library, green walls, medium hardwood floors and no tv.
This is an example of a large country enclosed family room in Bridgeport with a library, green walls, medium hardwood floors and no tv.
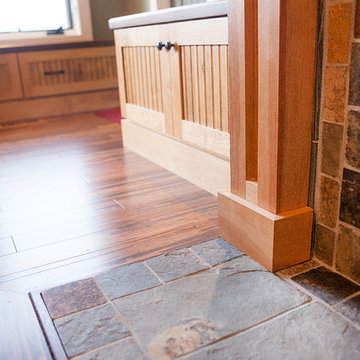
Design ideas for a mid-sized country open concept family room in Detroit with green walls, medium hardwood floors, a standard fireplace, a tile fireplace surround and a wall-mounted tv.
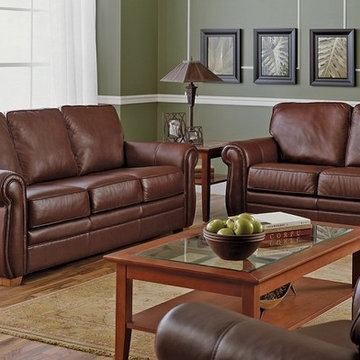
A nice transitional leather set featured here in a medium brown full top grain leather from South America. Sofas and loveseats are mostly used in the same color of leather when you use them together and you can introduce another color with your chairs. Like we show the chair here in a darker color of brown leather.
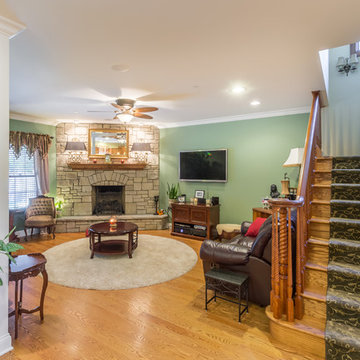
Design ideas for a large traditional open concept family room in Chicago with green walls, medium hardwood floors, a corner fireplace, a stone fireplace surround, a wall-mounted tv, brown floor, a library, wallpaper and wallpaper.
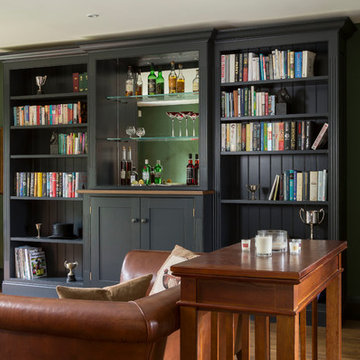
This is an example of a mid-sized traditional family room in Gloucestershire with a home bar, green walls, medium hardwood floors and brown floor.
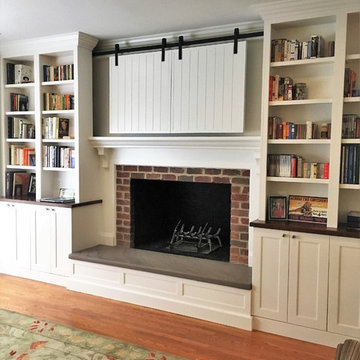
Our clients were adamant about hiding their TV, so our team devised a clever solution to hide the wall-mounted TV behind barn doors that slide behind the upper cabinetry when open. The outer upper cabinets are full depth and the inner cabinets are reduced to hide the doors.
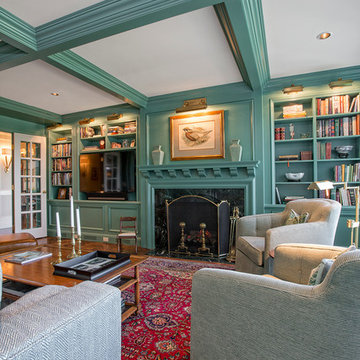
Kurt Johnson
This is an example of a large traditional enclosed family room in Omaha with a library, green walls, medium hardwood floors, a standard fireplace, a stone fireplace surround and a built-in media wall.
This is an example of a large traditional enclosed family room in Omaha with a library, green walls, medium hardwood floors, a standard fireplace, a stone fireplace surround and a built-in media wall.
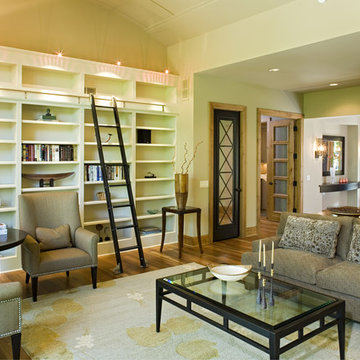
Photography: Landmark Photography | Interior Design: Bruce Kading Interior Design
Design ideas for a large traditional open concept family room in Minneapolis with green walls, medium hardwood floors, a two-sided fireplace, a stone fireplace surround, a library and no tv.
Design ideas for a large traditional open concept family room in Minneapolis with green walls, medium hardwood floors, a two-sided fireplace, a stone fireplace surround, a library and no tv.
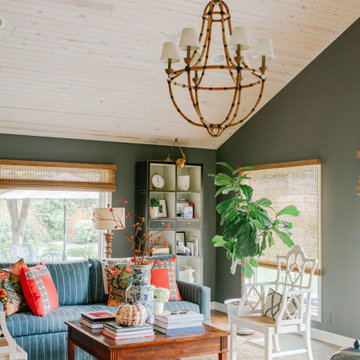
This is an example of a mid-sized beach style enclosed family room in Omaha with green walls, medium hardwood floors, no tv and brown floor.
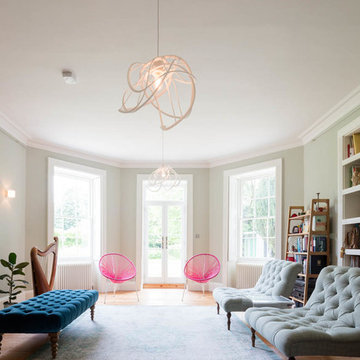
Alterations and refurbishment of a Grade II listed rectory, including the Coach House refurbishment.
This is an example of a mid-sized transitional enclosed family room in Wiltshire with green walls, medium hardwood floors and brown floor.
This is an example of a mid-sized transitional enclosed family room in Wiltshire with green walls, medium hardwood floors and brown floor.
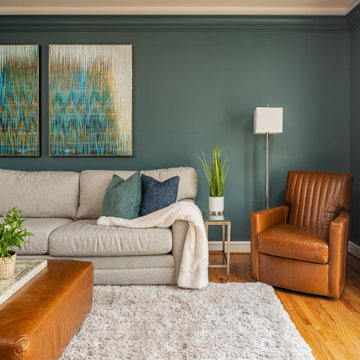
It is important to be comfortable in your home and this families request was to have a comfy space to relax as a family- and they now have a beautiful comfortable space to enjoy.
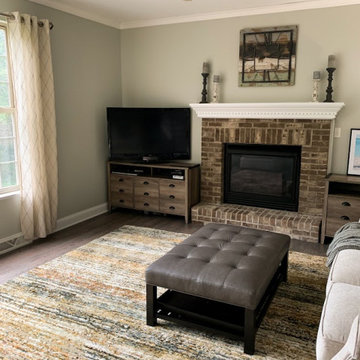
This homeowner had recently bought couches but needed some décor inspiration to put the finishing touches on the room. The goal was to lighten the wall and fireplace mantle colors with new colors, add draperies, rug, organizational pieces and décor to bring the space from dark and traditional to light and transitional. The homeowner also wanted to keep a statement piece of art and the sage green cabinetry of the kitchen. These spaces ended up being the perfect blend of warm and cool neutrals. The family enjoys cozying in to spend time together and family comments about how much they love the lighter feel.
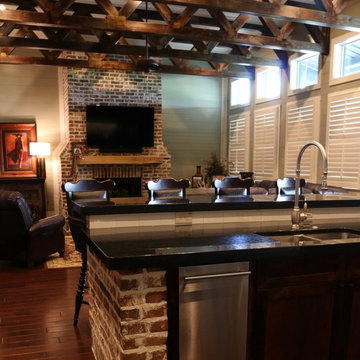
View of Great Room From Kitchen
Inspiration for a large industrial open concept family room in Houston with green walls, medium hardwood floors, a standard fireplace, a brick fireplace surround and a wall-mounted tv.
Inspiration for a large industrial open concept family room in Houston with green walls, medium hardwood floors, a standard fireplace, a brick fireplace surround and a wall-mounted tv.
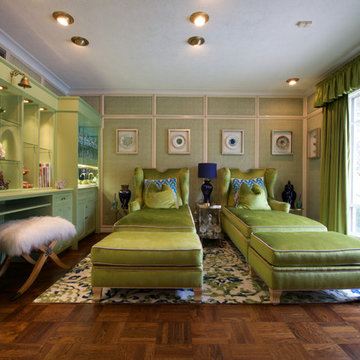
Inspiration for a transitional family room in Dallas with green walls, medium hardwood floors and brown floor.
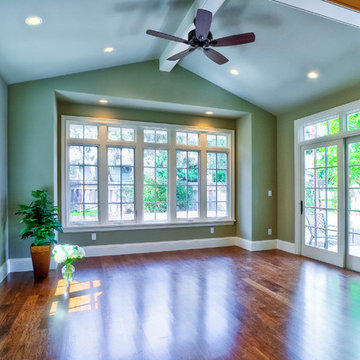
This is an example of a mid-sized transitional open concept family room in San Francisco with green walls, medium hardwood floors, no fireplace and no tv.
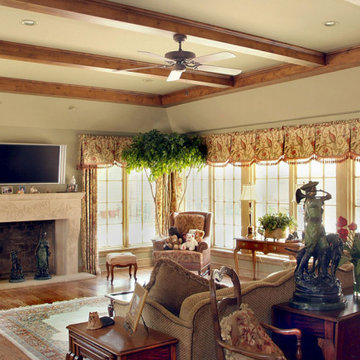
The ceiling of the family room was raised to ten feet. A double French Vault ceiling was created and outlined by Knotty Alder decorative beams. A cast stone fireplace from Stone Legends of Dallas Texas created a fireplace focal point.
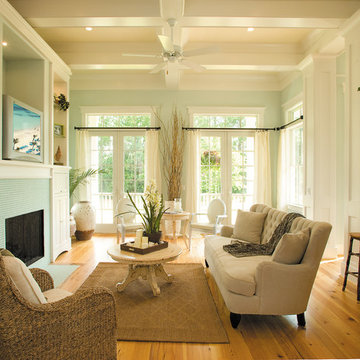
The Sater Design Collection's Farmhouse/Cottage Home Plan Megan's Bay (Plan #6796).
Photo of a large country open concept family room in Miami with green walls, medium hardwood floors, a standard fireplace, a tile fireplace surround and a built-in media wall.
Photo of a large country open concept family room in Miami with green walls, medium hardwood floors, a standard fireplace, a tile fireplace surround and a built-in media wall.
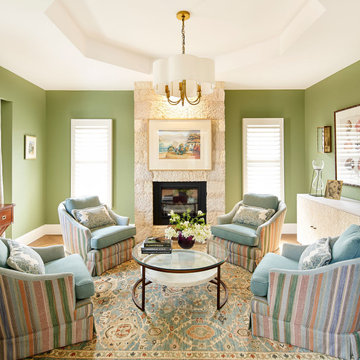
Photo of a large eclectic enclosed family room in Central Coast with green walls, medium hardwood floors, a standard fireplace, a metal fireplace surround, no tv, brown floor and recessed.
Family Room Design Photos with Green Walls and Medium Hardwood Floors
6