Family Room Design Photos with Green Walls and Medium Hardwood Floors
Refine by:
Budget
Sort by:Popular Today
121 - 140 of 1,182 photos
Item 1 of 3
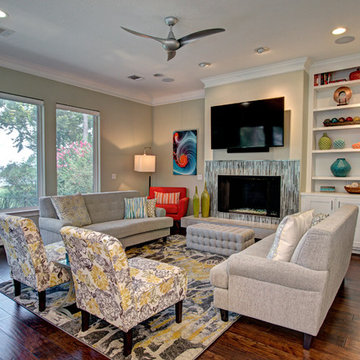
Michael Whitesides Photography
Design ideas for a large eclectic open concept family room in Houston with green walls, medium hardwood floors, a standard fireplace, a tile fireplace surround and a wall-mounted tv.
Design ideas for a large eclectic open concept family room in Houston with green walls, medium hardwood floors, a standard fireplace, a tile fireplace surround and a wall-mounted tv.
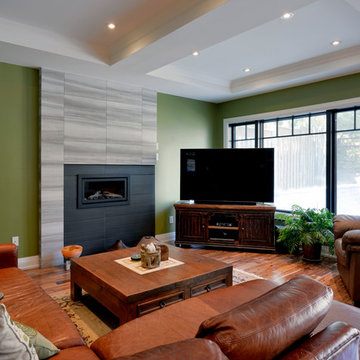
Photo of a large arts and crafts open concept family room in Ottawa with green walls, medium hardwood floors, a standard fireplace, a tile fireplace surround and a corner tv.
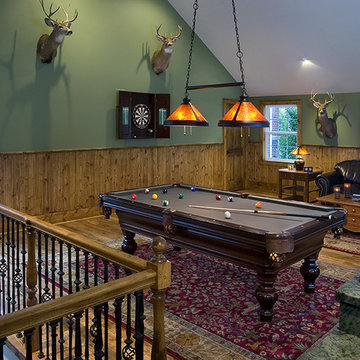
Designing a 2-story garage addition with a large entertainment room above allowed this Royal Oak homeowner to have the room of his dreams. With vaulted ceilings, a bar area, large amounts of natural lighting and an open floor plan for a pool table, surround sound, and his many trophy heads, we were able to create a space ideal for entertaining.
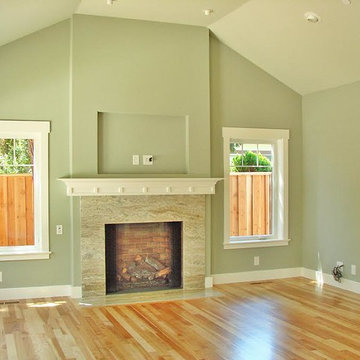
Photo of a large contemporary open concept family room in San Francisco with green walls, medium hardwood floors, a standard fireplace and a tile fireplace surround.
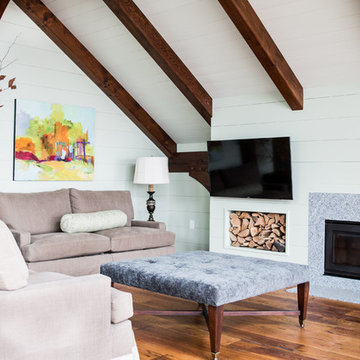
Architectural and Landscape design by Bonin Architects, www.boninarchitects.com
Photography by Lisa Ellis Interior Design
This is an example of a country family room in Boston with green walls, medium hardwood floors, a wood stove and a wall-mounted tv.
This is an example of a country family room in Boston with green walls, medium hardwood floors, a wood stove and a wall-mounted tv.
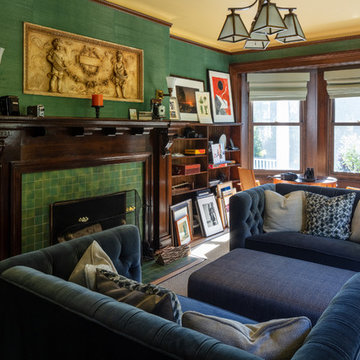
Kyle Caldwell
Traditional family room in New York with a library, green walls, medium hardwood floors, a standard fireplace, a tile fireplace surround and brown floor.
Traditional family room in New York with a library, green walls, medium hardwood floors, a standard fireplace, a tile fireplace surround and brown floor.
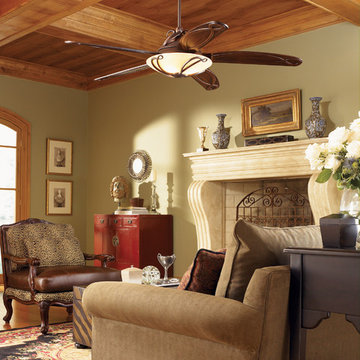
Roman Bronze Ceiling Fan with Carved Dark Walnut Blades and Light Kit
Roman bronze motor finish
Five dark walnut finished carved blades
Precision balanced motor and blades for wobble-free operation
66" Blade span
Includes 10" downrod
Overall height ceiling to light kit 22"
Installed fan height blade to ceiling 16.75"
Mininum required ceiling height for installation 8 3/8'
Extra long 6.5 foot lead wire for use with long downrods
Ceiling canopy diameter 6.3"
13º Blade pitch designed for optimal air
Integrated light kit takes three 60 watt candelabra light bulbs (included)
Light kit features tea stained mission glass
Includes full-function wall/hand remote control system
Premium power 212 x 25mm torque-induction motor for whisper quiet operation
Triple capacitor, 3 speed reversible motor
UL and cUL Listed
Boasting a 66" blade sweep, a rich Roman Bronze finish and five dark walnut carved blades, this ceiling fan is an ideal size for larger rooms and seating areas. This stylish fan features a 13 degree blade pitch for optimal airflow and a premium power 212 x 25mm torque-induction motor for whisper quiet operation. Includes a three candelabra bulbs for the integrated light kit and a wall/hand remote control combo with reverse option and lighting control.
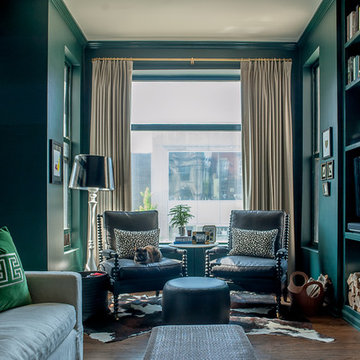
Traditional family room in Chicago with green walls, a standard fireplace, a built-in media wall, brown floor and medium hardwood floors.
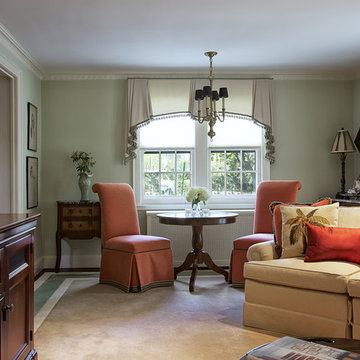
This Living Room is a chameleon! Living rooms are for living, so why not live in it? Barbara Feinstein, owner of B Fein Interiors, created this elegant space by concealing the television in a beautiful Hekman console with a hydraulic TV lift. Now you see it - now you don't! Custom sectional from B Fein Interiors Private Label.
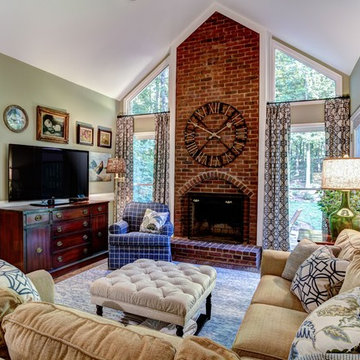
JMAUROPHOTO - project photography
Design ideas for a mid-sized traditional family room in Atlanta with green walls, medium hardwood floors, a standard fireplace, a brick fireplace surround and a freestanding tv.
Design ideas for a mid-sized traditional family room in Atlanta with green walls, medium hardwood floors, a standard fireplace, a brick fireplace surround and a freestanding tv.
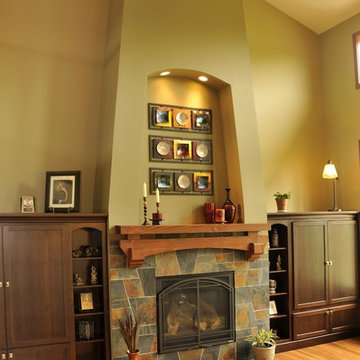
Mission inspired great room, fireplace with custom mantle and tile surround, art niche for display and built in cabinetry for storage.
Hal Kearney, Photographer
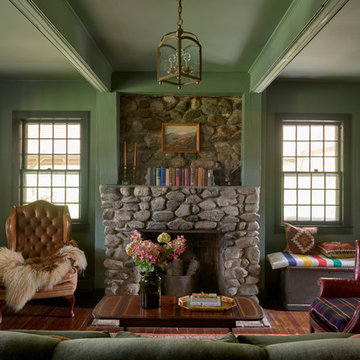
Country family room in New York with green walls, no tv, medium hardwood floors, a standard fireplace, a stone fireplace surround and exposed beam.
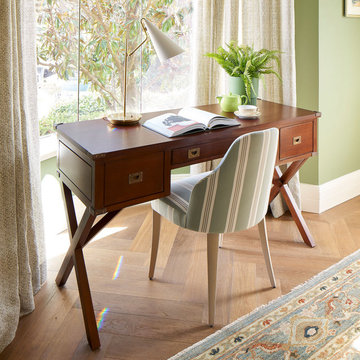
This is an example of a large eclectic enclosed family room in Central Coast with green walls, medium hardwood floors, no tv and brown floor.
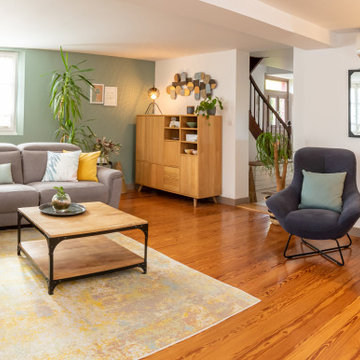
Le style industriel par touche apporte du caractère à la pièce et les coloris se rapportant à la nature comme le vert et le gris apportent chaleur et intemporalité.
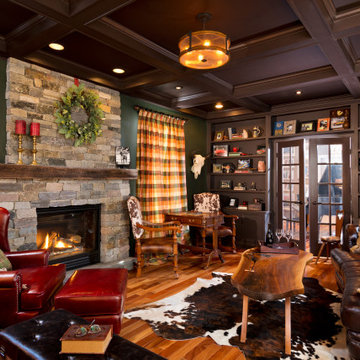
Inspiration for a traditional family room in Boston with green walls, medium hardwood floors, a standard fireplace, a stone fireplace surround and brown floor.
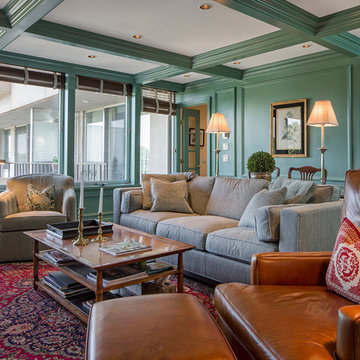
Kurt Johnson
Large traditional enclosed family room in Omaha with a library, green walls, medium hardwood floors, a standard fireplace, a stone fireplace surround and a built-in media wall.
Large traditional enclosed family room in Omaha with a library, green walls, medium hardwood floors, a standard fireplace, a stone fireplace surround and a built-in media wall.
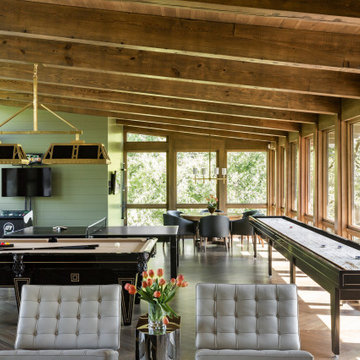
Photo of a contemporary open concept family room in Dallas with a game room, green walls, medium hardwood floors, a wall-mounted tv, brown floor, exposed beam and vaulted.
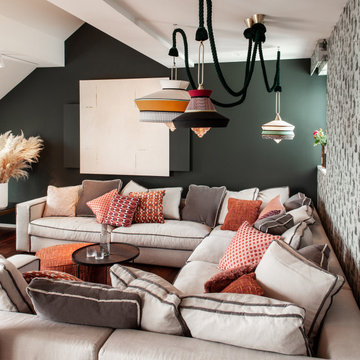
Expansive eclectic open concept family room in Hamburg with green walls, medium hardwood floors, a concealed tv, brown floor, recessed and wallpaper.
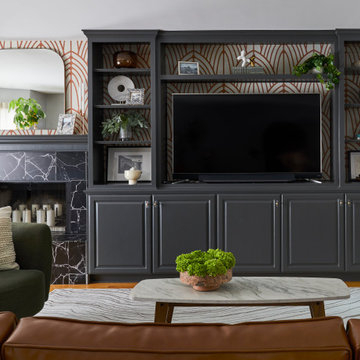
Strategically playing with color tones, we artfully differentiated each section, ensuring a seamless yet visually captivating flow throughout the entire space. The soft California breeze seems to effortlessly pass through the rooms, as each area boasts a distinct personality that complements the other.
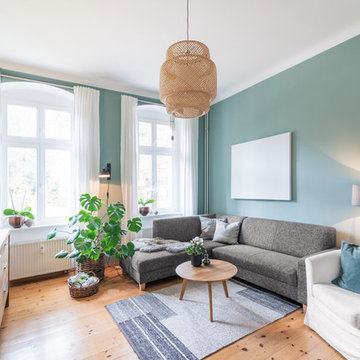
Die Wohnelemente im Nordic Style kommen durch die Wandfarbe besonders gut zur Geltung.
Die Umsetzung wurde erfolgreich nach der Lehre von Feng Shui umgesetzt.
Photographie: Hendrik Schoensee
Family Room Design Photos with Green Walls and Medium Hardwood Floors
7